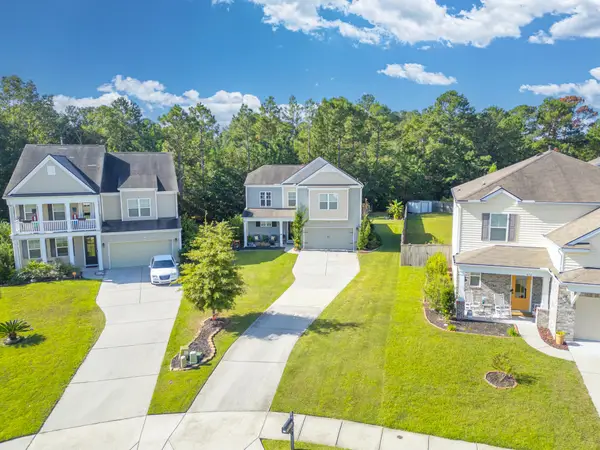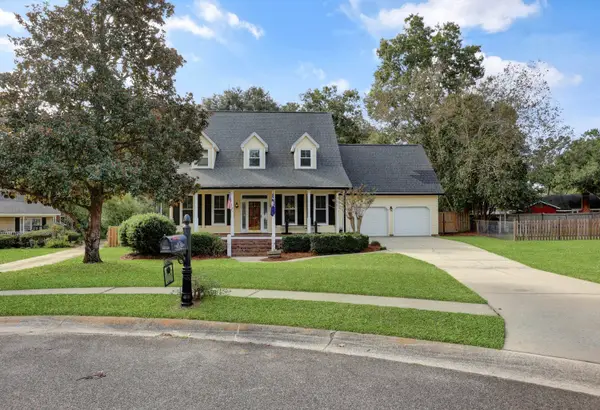259 Haynesville Extension, Moncks Corner, SC 29461
Local realty services provided by:ERA Wilder Realty
Listed by:angela miller
Office:the american realty
MLS#:25019783
Source:SC_CTAR
259 Haynesville Extension,Moncks Corner, SC 29461
$405,000
- 4 Beds
- 5 Baths
- 2,979 sq. ft.
- Single family
- Active
Price summary
- Price:$405,000
- Price per sq. ft.:$135.95
About this home
🏡 Motivated Seller - Move-In Ready Brick Ranch on 1.46 Acres - Special Financing Available!Investor-Friendly | No HOA | Nearly 3,000 Sq Ft | Ask About Rates in the 5's (or 4's!)Welcome to 259 Haynesville Extension in Moncks Corner, SC--a motivated seller is offering this beautifully maintained 4-sided brick ranch on a private 1.46-acre lot with no HOA, nearly 3,000 sq ft of flexible living space, and a limited-time special financing incentive that could save you thousands. Lock in a 30-year fixed rate in the 5's--or even 4's--with a full-price offer and use of preferred lender. Ask for full details!Perfect for primary homebuyers, multi-generational living, or savvy investors, this move-in-ready property checks all the boxes for space, privacy, and long-term value.Inside, enjoy a gourmet kitchen with granite countertops, stainless steel appliances (all convey), custom vent hood, and fresh paint. Choose between a formal dining room or spacious eat-in kitchen. Architectural touches aboundcrown molding, chair rails, tray ceilings, and detailed trim add character throughout.
The luxurious primary suite includes tray ceilings, dual walk-in closets, and a spa-style ensuite featuring a large jacuzzi tub, separate shower, and double vanities. Two additional bedrooms share a Jack-and-Jill bath, while the fourth has a private bathideal for guests or multi-generational living.
A standout feature is the 24×22 rec room, perfect for entertaining or separate living, with its own wet bar, half bath, built-in entertainment center, and private exterior entrancegreat for game nights, teen space, or in-law suite potential.
Exterior Highlights:
Nearly 1.5 acres: space to garden, expand, or enjoy peace and privacy
Mature fig trees: unique charm and shade
Full brick exterior: timeless curb appeal and long-term durability
Concrete driveway: ample space for guests or large vehicles
Prime Location & Lowcountry Lifestyle:
Located just minutes from historic Moncks Cornerknown as the "Lowcountry's Hometown"this property offers the perfect blend of small-town charm and outdoor adventure. Enjoy proximity to Lake Moultrie, Cypress Gardens, the Old Santee Canal Park, and endless boating, fishing, and hiking opportunities. You're also just a short drive to Nexton, Summerville, downtown Charleston, and local beaches.
This is a rare opportunity to own a move-in-ready home with land near Charleston, offering flexibility, space, and value. Whether you're looking for room to grow, an entertainer's dream, or a peaceful retreat with Lowcountry charm, 259 Haynesville Extension delivers.
Schedule your private showing todayand don't forget to ask about the special financing incentive!
Contact an agent
Home facts
- Year built:2003
- Listing ID #:25019783
- Added:79 day(s) ago
- Updated:October 05, 2025 at 02:31 PM
Rooms and interior
- Bedrooms:4
- Total bathrooms:5
- Full bathrooms:3
- Half bathrooms:2
- Living area:2,979 sq. ft.
Heating and cooling
- Cooling:Central Air
Structure and exterior
- Year built:2003
- Building area:2,979 sq. ft.
- Lot area:1.46 Acres
Schools
- High school:Berkeley
- Middle school:Berkeley
- Elementary school:Whitesville
Utilities
- Water:Public
- Sewer:Septic Tank
Finances and disclosures
- Price:$405,000
- Price per sq. ft.:$135.95
New listings near 259 Haynesville Extension
- New
 $246,490Active2 beds 3 baths1,387 sq. ft.
$246,490Active2 beds 3 baths1,387 sq. ft.503 Townsford Lane, Moncks Corner, SC 29461
MLS# 25026994Listed by: STARLIGHT HOMES - New
 $320,000Active3 beds 2 baths1,339 sq. ft.
$320,000Active3 beds 2 baths1,339 sq. ft.556 Wayton Circle, Moncks Corner, SC 29461
MLS# 25026956Listed by: KELLER WILLIAMS REALTY CHARLESTON - New
 $399,900Active4 beds 3 baths2,420 sq. ft.
$399,900Active4 beds 3 baths2,420 sq. ft.432 Forsters Tern Street, Moncks Corner, SC 29461
MLS# 25026943Listed by: CAROLINA ELITE REAL ESTATE - New
 $362,500Active4 beds 4 baths2,350 sq. ft.
$362,500Active4 beds 4 baths2,350 sq. ft.861 Recess Pointe Drive, Moncks Corner, SC 29461
MLS# 25026941Listed by: CHANGING LIVES FOREVER HOME SOLUTIONS - New
 $275,000Active4 beds 2 baths1,688 sq. ft.
$275,000Active4 beds 2 baths1,688 sq. ft.104 Lovic Lane, Moncks Corner, SC 29461
MLS# 25026907Listed by: EXP REALTY LLC - New
 $375,000Active4 beds 3 baths2,388 sq. ft.
$375,000Active4 beds 3 baths2,388 sq. ft.647 Woolum Drive, Moncks Corner, SC 29461
MLS# 25026890Listed by: KELLER WILLIAMS REALTY CHARLESTON WEST ASHLEY - New
 $467,000Active5 beds 3 baths2,356 sq. ft.
$467,000Active5 beds 3 baths2,356 sq. ft.1117 Quenby Lane, Moncks Corner, SC 29461
MLS# 25026859Listed by: CAROLINA LIFE REAL ESTATE & AUCTIONS LLC - New
 $374,900Active5 beds 3 baths2,628 sq. ft.
$374,900Active5 beds 3 baths2,628 sq. ft.2033 Robin Wood Boulevard, Moncks Corner, SC 29461
MLS# 25026844Listed by: JEFF COOK REAL ESTATE LPT REALTY - New
 $374,900Active3 beds 3 baths1,844 sq. ft.
$374,900Active3 beds 3 baths1,844 sq. ft.570 Crossland Drive, Moncks Corner, SC 29461
MLS# 25026636Listed by: BRAND NAME REAL ESTATE - New
 $325,000Active3 beds 4 baths3,216 sq. ft.
$325,000Active3 beds 4 baths3,216 sq. ft.1011 Marlow Drive, Moncks Corner, SC 29461
MLS# 25026808Listed by: THE REAL ESTATE FIRM
