1331 W Stanfield Avenue, Mount Pleasant, SC 29464
Local realty services provided by:ERA Wilder Realty
Listed by:hilary burich wierengo
Office:akers ellis real estate llc.
MLS#:25024019
Source:SC_CTAR
Price summary
- Price:$1,250,000
- Price per sq. ft.:$458.04
About this home
Experience the best of Mount Pleasant living in Midtown--where trails, parks, and vibrant gathering spots are just outside your door. This nearly new home features a desirable first-floor primary suite with a spa bath, dual sinks, soaking tub, tiled shower, and custom walk-in closet. Just minutes from Coleman Blvd, the Old Village, MUSC Mt. Pleasant, and Town Center--with quick access to I-526--you're close to everything Charleston offers. Midtown's walkable design includes scenic ponds, a butterfly garden, dog park, and winding paths. The home sits beside a community courtyard and offers a fenced yard with irrigation and patio. Inside, hardwood floors flow through the vaulted great room with gas fireplace, dining area, and chef's kitchen with custom cabinetry, farmhouse sink, gas range, andlarge island. Upstairs, find three additional bedrooms, a loft, and porch. Extras include a Tesla charger, energy-efficient design, and security system.
Contact an agent
Home facts
- Year built:2021
- Listing ID #:25024019
- Added:49 day(s) ago
- Updated:October 22, 2025 at 02:47 PM
Rooms and interior
- Bedrooms:4
- Total bathrooms:4
- Full bathrooms:3
- Half bathrooms:1
- Living area:2,729 sq. ft.
Heating and cooling
- Cooling:Central Air
Structure and exterior
- Year built:2021
- Building area:2,729 sq. ft.
- Lot area:0.12 Acres
Schools
- High school:Lucy Beckham
- Middle school:Moultrie
- Elementary school:Mamie Whitesides
Utilities
- Water:Public
- Sewer:Public Sewer
Finances and disclosures
- Price:$1,250,000
- Price per sq. ft.:$458.04
New listings near 1331 W Stanfield Avenue
- New
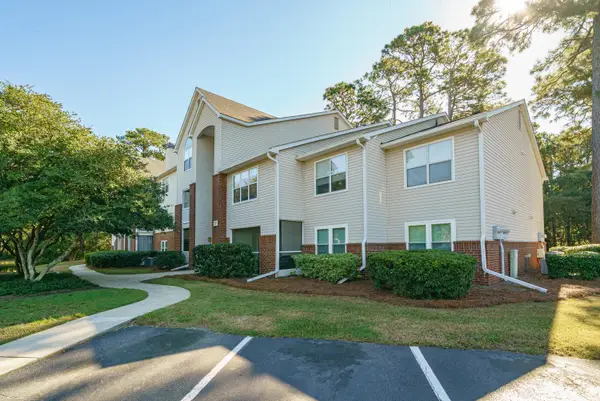 $294,900Active2 beds 1 baths898 sq. ft.
$294,900Active2 beds 1 baths898 sq. ft.2011 N Highway 17 #1600n, Mount Pleasant, SC 29466
MLS# 25028539Listed by: THE BOULEVARD COMPANY - New
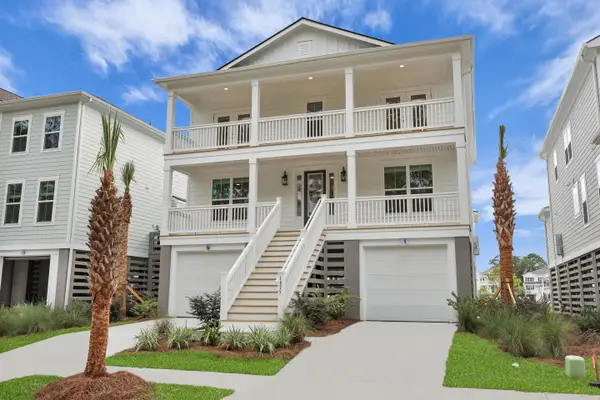 $1,299,900Active4 beds 4 baths3,466 sq. ft.
$1,299,900Active4 beds 4 baths3,466 sq. ft.1750 Cultivation Lane #514, Mount Pleasant, SC 29466
MLS# 25028536Listed by: K. HOVNANIAN HOMES - New
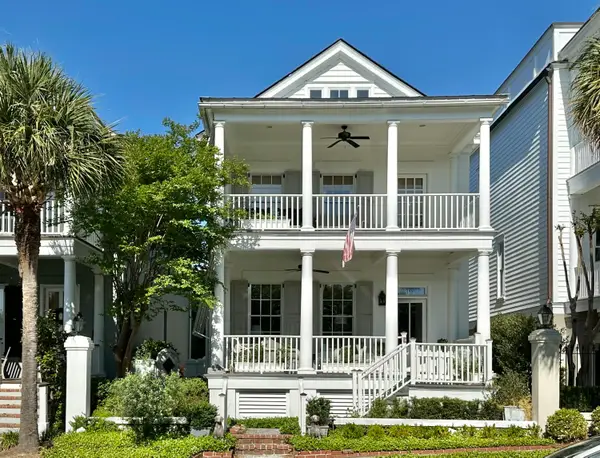 $2,789,000Active4 beds 5 baths2,778 sq. ft.
$2,789,000Active4 beds 5 baths2,778 sq. ft.44 Rialto Road, Mount Pleasant, SC 29464
MLS# 25028522Listed by: CARRIAGE PROPERTIES LLC - Open Sat, 12 to 2pmNew
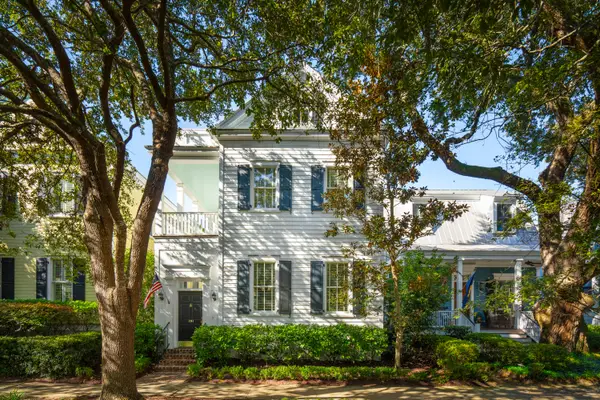 $1,595,000Active4 beds 3 baths2,433 sq. ft.
$1,595,000Active4 beds 3 baths2,433 sq. ft.191 Ionsborough Street, Mount Pleasant, SC 29464
MLS# 25028524Listed by: WILLIAM MEANS REAL ESTATE, LLC - Open Sat, 10am to 1pmNew
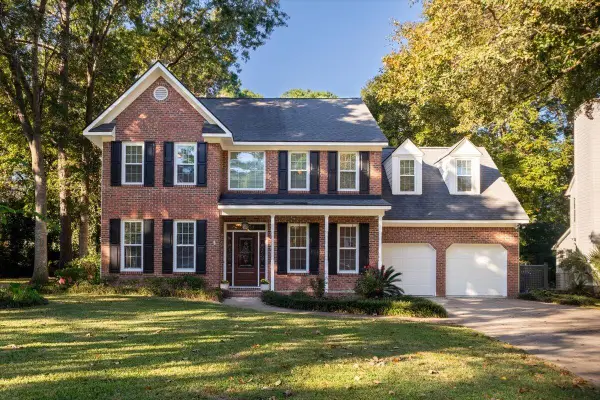 $828,000Active4 beds 3 baths2,356 sq. ft.
$828,000Active4 beds 3 baths2,356 sq. ft.1171 W Park View Place, Mount Pleasant, SC 29466
MLS# 25028508Listed by: KELLER WILLIAMS CHARLESTON ISLANDS - New
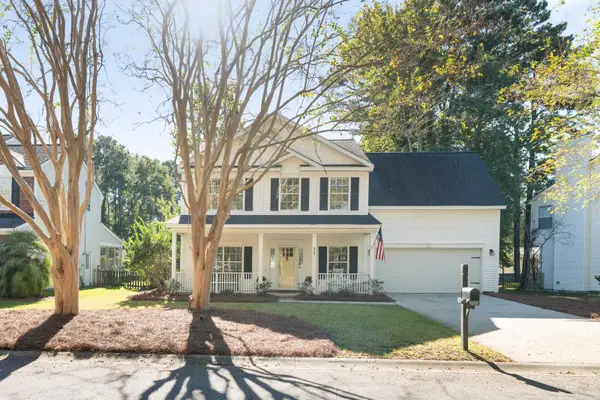 $850,000Active3 beds 3 baths2,151 sq. ft.
$850,000Active3 beds 3 baths2,151 sq. ft.629 Antebellum Lane, Mount Pleasant, SC 29464
MLS# 25028516Listed by: CAROLINA ONE REAL ESTATE - New
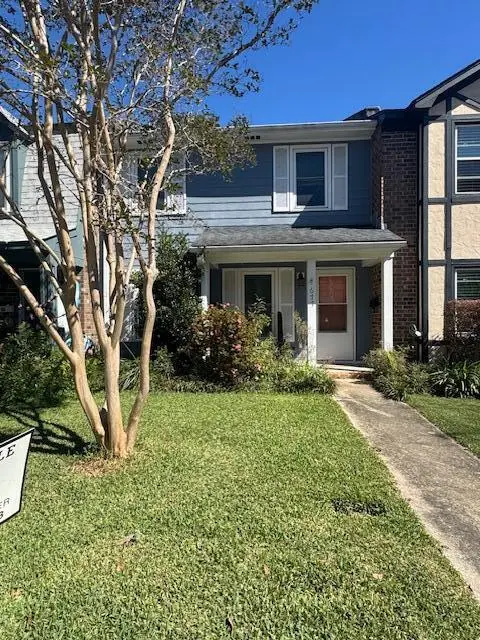 $525,000Active3 beds 2 baths1,512 sq. ft.
$525,000Active3 beds 2 baths1,512 sq. ft.677 Buckhall Court #C, Mount Pleasant, SC 29464
MLS# 25028489Listed by: THE BOULEVARD COMPANY - New
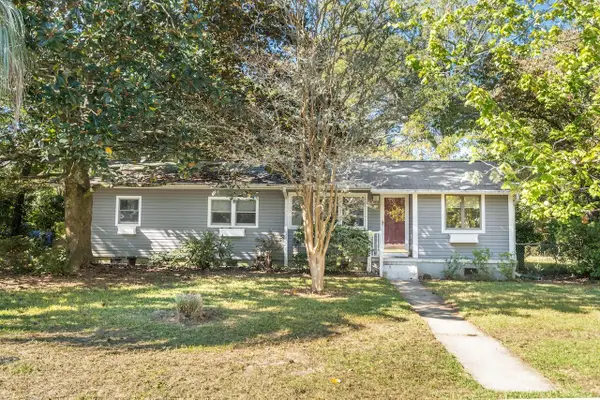 $795,000Active3 beds 2 baths1,378 sq. ft.
$795,000Active3 beds 2 baths1,378 sq. ft.19 Joyce Avenue, Mount Pleasant, SC 29464
MLS# 25028423Listed by: SMITH SPENCER REAL ESTATE - Open Sat, 11am to 11pmNew
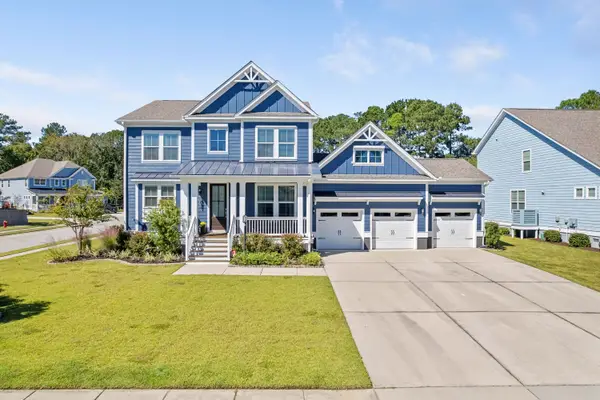 $1,325,000Active4 beds 4 baths3,227 sq. ft.
$1,325,000Active4 beds 4 baths3,227 sq. ft.2856 Wagner Way, Mount Pleasant, SC 29466
MLS# 25028318Listed by: EXP REALTY LLC - New
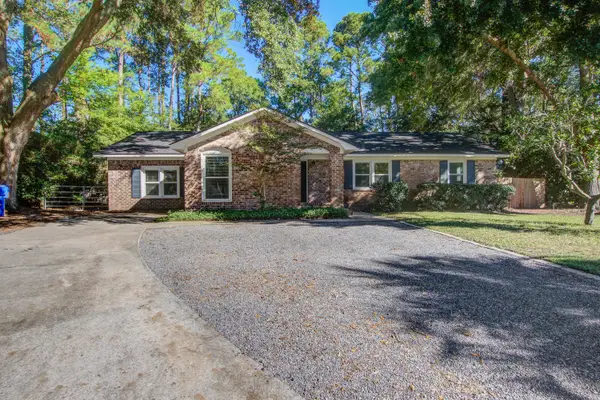 $925,000Active4 beds 3 baths1,906 sq. ft.
$925,000Active4 beds 3 baths1,906 sq. ft.1138 Lee Shore Lane, Mount Pleasant, SC 29464
MLS# 25028367Listed by: KELLER WILLIAMS REALTY CHARLESTON WEST ASHLEY
