1515 Cecile Street #E-3, Mount Pleasant, SC 29464
Local realty services provided by:ERA Wilder Realty
Listed by:curry smoak
Office:daniel ravenel sotheby's international realty
MLS#:25023992
Source:SC_CTAR
1515 Cecile Street #E-3,Mount Pleasant, SC 29464
$745,000
- 3 Beds
- 4 Baths
- 2,332 sq. ft.
- Single family
- Active
Price summary
- Price:$745,000
- Price per sq. ft.:$319.47
About this home
Experience luxurious townhome living in the heart of Mt. Pleasant, where this move-in-ready residence awaits. Inside this stunning townhome, you'll find a bright, open-concept layout with soaring ceilings and abundant natural light. Entering the home, you'll pass the inviting double front porches and step into the first floor, where a spacious guest suite awaits, complete with a full bath and walk-in closet. Down the hall, you'll find access to the private two-car garage. The second level is home to a gourmet kitchen equipped with GE stainless appliances, a 5-burner gas cooktop with hood, dual ovens, a microwave, a shiplap-accented island, a farmhouse sink, custom gray cabinetry, and two pantries, all complemented by 9-foot ceilings.
The living area seamlessly opens to a second-level porch, perfect for relaxation.
The primary suite spans the third floor with a walk-in closet, spa bath with a tiled shower, dual shower heads, a freestanding tub, and a double vanity. Another bedroom with a private bath is also upstairs.
Further enhancing this home's appeal are features such as wireless access points on each floor, smart thermostats, keyless entry, a RING doorbell, an elevator shaft, and extra parking out front.
Enjoy an ideal Mount Pleasant location, just 10 minutes to downtown Charleston, 10 minutes to the beaches of Isle of Palms and Sullivan's Island, 15 miles from Charleston International Airport, and only 5 minutes to local restaurants and shopping. This is your chance to own a like-new townhome with luxury finishes, smart features, and an unbeatable location!
Contact an agent
Home facts
- Year built:2021
- Listing ID #:25023992
- Added:50 day(s) ago
- Updated:October 22, 2025 at 03:40 PM
Rooms and interior
- Bedrooms:3
- Total bathrooms:4
- Full bathrooms:3
- Half bathrooms:1
- Living area:2,332 sq. ft.
Heating and cooling
- Cooling:Central Air
Structure and exterior
- Year built:2021
- Building area:2,332 sq. ft.
- Lot area:0.03 Acres
Schools
- High school:Lucy Beckham
- Middle school:Laing
- Elementary school:Mamie Whitesides
Utilities
- Water:Public
- Sewer:Public Sewer
Finances and disclosures
- Price:$745,000
- Price per sq. ft.:$319.47
New listings near 1515 Cecile Street #E-3
- New
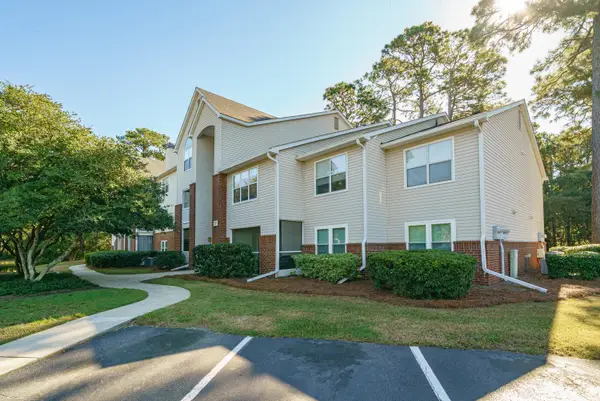 $294,900Active2 beds 1 baths898 sq. ft.
$294,900Active2 beds 1 baths898 sq. ft.2011 N Highway 17 #1600n, Mount Pleasant, SC 29466
MLS# 25028539Listed by: THE BOULEVARD COMPANY - New
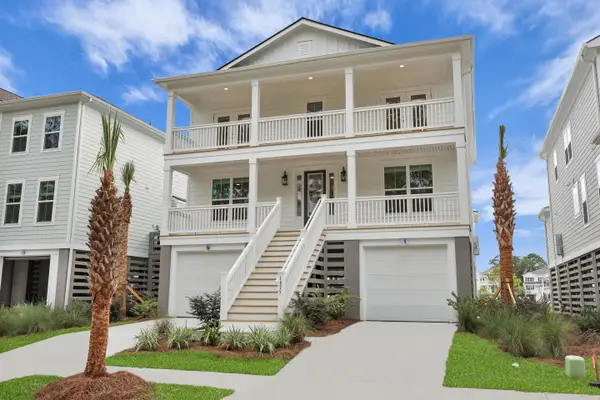 $1,299,900Active4 beds 4 baths3,466 sq. ft.
$1,299,900Active4 beds 4 baths3,466 sq. ft.1750 Cultivation Lane #514, Mount Pleasant, SC 29466
MLS# 25028536Listed by: K. HOVNANIAN HOMES - New
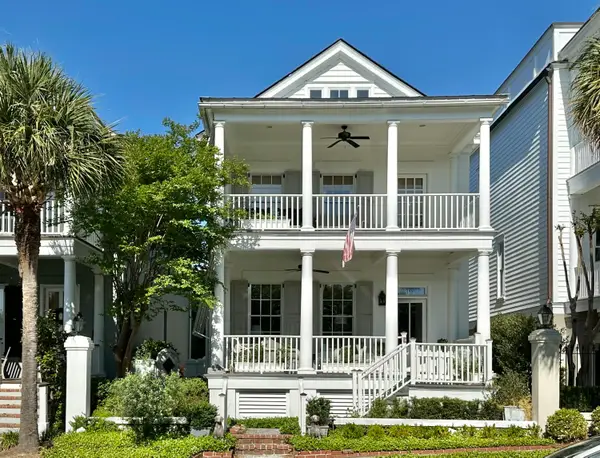 $2,789,000Active4 beds 5 baths2,778 sq. ft.
$2,789,000Active4 beds 5 baths2,778 sq. ft.44 Rialto Road, Mount Pleasant, SC 29464
MLS# 25028522Listed by: CARRIAGE PROPERTIES LLC - Open Sat, 12 to 2pmNew
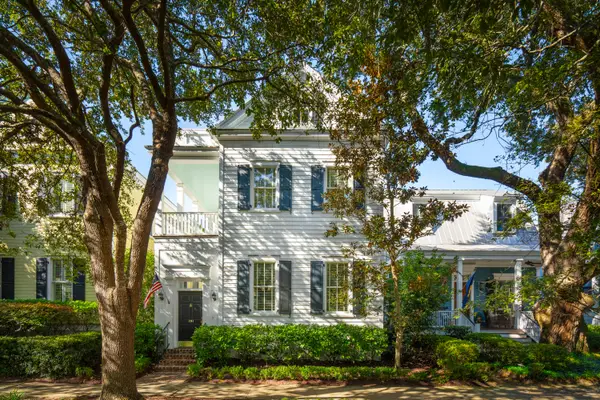 $1,595,000Active4 beds 3 baths2,433 sq. ft.
$1,595,000Active4 beds 3 baths2,433 sq. ft.191 Ionsborough Street, Mount Pleasant, SC 29464
MLS# 25028524Listed by: WILLIAM MEANS REAL ESTATE, LLC - Open Sat, 10am to 1pmNew
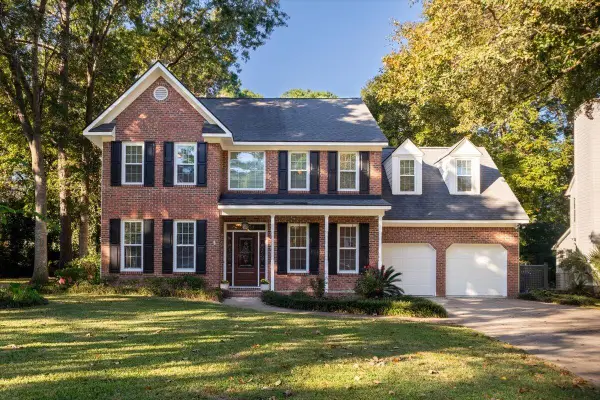 $828,000Active4 beds 3 baths2,356 sq. ft.
$828,000Active4 beds 3 baths2,356 sq. ft.1171 W Park View Place, Mount Pleasant, SC 29466
MLS# 25028508Listed by: KELLER WILLIAMS CHARLESTON ISLANDS - New
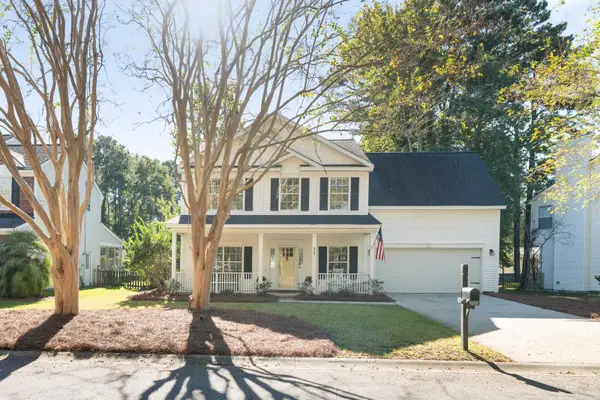 $850,000Active3 beds 3 baths2,151 sq. ft.
$850,000Active3 beds 3 baths2,151 sq. ft.629 Antebellum Lane, Mount Pleasant, SC 29464
MLS# 25028516Listed by: CAROLINA ONE REAL ESTATE - New
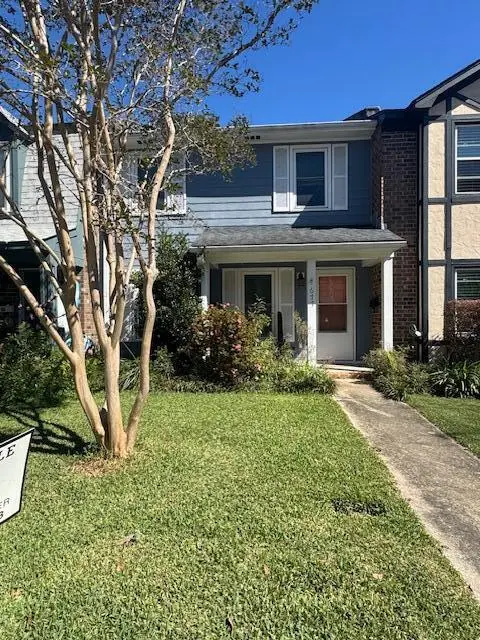 $525,000Active3 beds 2 baths1,512 sq. ft.
$525,000Active3 beds 2 baths1,512 sq. ft.677 Buckhall Court #C, Mount Pleasant, SC 29464
MLS# 25028489Listed by: THE BOULEVARD COMPANY - New
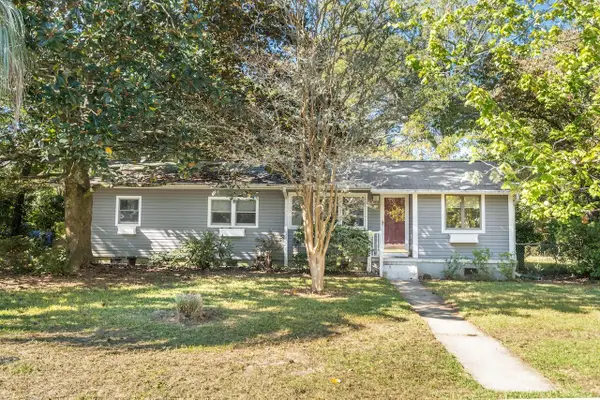 $795,000Active3 beds 2 baths1,378 sq. ft.
$795,000Active3 beds 2 baths1,378 sq. ft.19 Joyce Avenue, Mount Pleasant, SC 29464
MLS# 25028423Listed by: SMITH SPENCER REAL ESTATE - Open Sat, 11am to 11pmNew
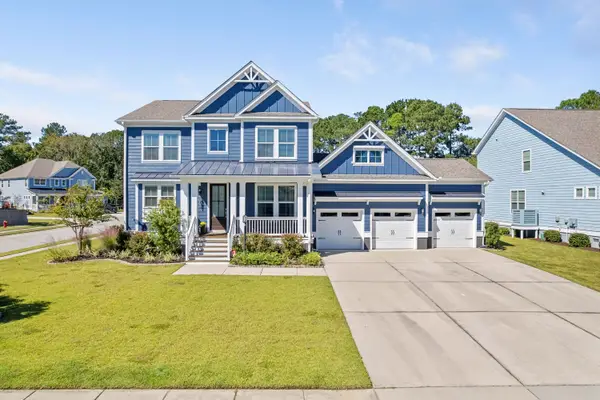 $1,325,000Active4 beds 4 baths3,227 sq. ft.
$1,325,000Active4 beds 4 baths3,227 sq. ft.2856 Wagner Way, Mount Pleasant, SC 29466
MLS# 25028318Listed by: EXP REALTY LLC - New
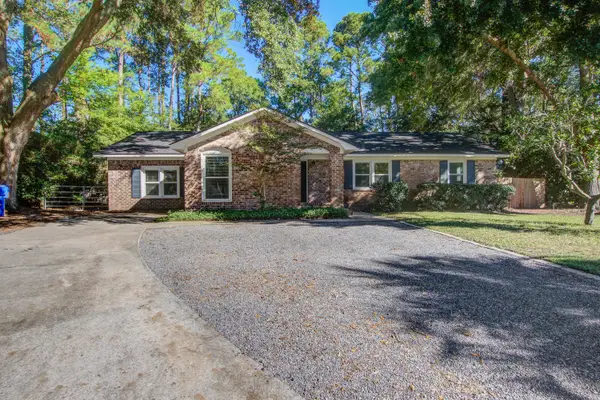 $925,000Active4 beds 3 baths1,906 sq. ft.
$925,000Active4 beds 3 baths1,906 sq. ft.1138 Lee Shore Lane, Mount Pleasant, SC 29464
MLS# 25028367Listed by: KELLER WILLIAMS REALTY CHARLESTON WEST ASHLEY
