1528 Oxborough Circle, Mount Pleasant, SC 29466
Local realty services provided by:ERA Wilder Realty
Listed by:kathleen gardner
Office:redfin corporation
MLS#:25022176
Source:SC_CTAR
1528 Oxborough Circle,Mount Pleasant, SC 29466
$430,000
- 3 Beds
- 2 Baths
- 1,633 sq. ft.
- Single family
- Active
Price summary
- Price:$430,000
- Price per sq. ft.:$263.32
About this home
This is an outstaning opportunity to live in the highly sought out Dunes West community, at a value you won't believe! Welcome home to 1528 Oxborough Circle! Begin your tour at ground level, ascending to an inviting second-floor condo. The expansive open-concept living area is highlighted by soaring cathedral ceilings and tall windows that allow natural light to pour in. A screened-in patio, accessible from the living room, offers a peaceful retreat with pond views and a stunning fountain feature. The modern kitchen is thoughtfully designed to overlook the living and dining spaces, featuring ample counter space ideal for bar stools and casual dining.A generous pantry stands out providing exceptional storage options, adding to the condo's functionality and appeal, and rarely found in similar condos.The primary suite is thoughtfully designed with his and her walk-in closets, a dedicated linen closet, and a spacious bathroom complete with double sinks, a garden tub, and a separate shower. There are two guest bedrooms, one featuring a dramatic coffered ceiling, and each offering large closets and ceiling fans. As a bonus you'll find a laundry room, and second full bathroom, along with plenty of large closets throughout the condo to ensure function and comfort. Residents of Ellington Woods have access to the desirable Dunes West amenities. The property is also situated close to all Dunes West facilities, Mt. Pleasant, and local beaches, providing both comfort and accessibility in one attractive package. This condominium offers a special combination of style, space, functionality, and tranquility, a true retreat you'll love coming home to!
Contact an agent
Home facts
- Year built:2000
- Listing ID #:25022176
- Added:43 day(s) ago
- Updated:September 14, 2025 at 03:12 PM
Rooms and interior
- Bedrooms:3
- Total bathrooms:2
- Full bathrooms:2
- Living area:1,633 sq. ft.
Heating and cooling
- Cooling:Central Air
- Heating:Electric
Structure and exterior
- Year built:2000
- Building area:1,633 sq. ft.
Schools
- High school:Wando
- Middle school:Cario
- Elementary school:Charles Pinckney Elementary
Utilities
- Water:Public
- Sewer:Public Sewer
Finances and disclosures
- Price:$430,000
- Price per sq. ft.:$263.32
New listings near 1528 Oxborough Circle
- New
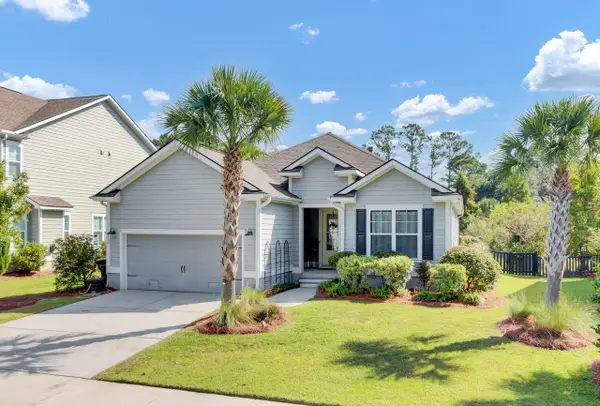 $750,000Active3 beds 2 baths1,789 sq. ft.
$750,000Active3 beds 2 baths1,789 sq. ft.480 Turnstone Street, Mount Pleasant, SC 29464
MLS# 25025855Listed by: COLDWELL BANKER REALTY - New
 $1,250,000Active4 beds 4 baths3,466 sq. ft.
$1,250,000Active4 beds 4 baths3,466 sq. ft.2304 Darts Cove Way, Mount Pleasant, SC 29466
MLS# 25025912Listed by: THE BOULEVARD COMPANY - Open Fri, 11am to 1pmNew
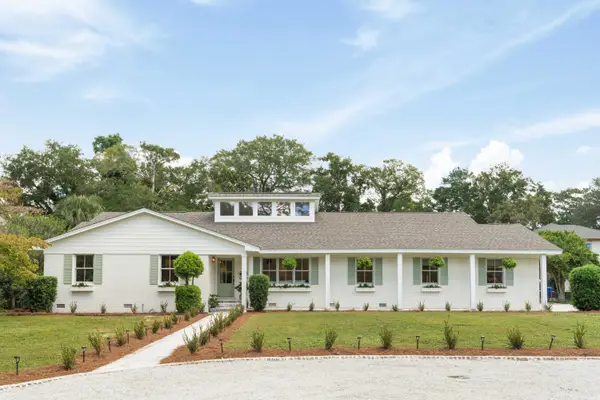 $2,795,000Active4 beds 3 baths3,645 sq. ft.
$2,795,000Active4 beds 3 baths3,645 sq. ft.1011 Lakeview Drive, Mount Pleasant, SC 29464
MLS# 25026097Listed by: WILLIAM MEANS REAL ESTATE, LLC - New
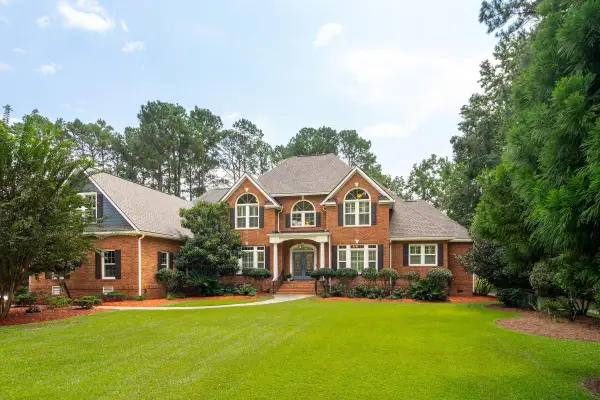 $1,995,000Active5 beds 6 baths4,788 sq. ft.
$1,995,000Active5 beds 6 baths4,788 sq. ft.3065 Pignatelli Crescent, Mount Pleasant, SC 29466
MLS# 25026107Listed by: CAROLINA ONE REAL ESTATE - New
 $598,000Active3 beds 2 baths1,651 sq. ft.
$598,000Active3 beds 2 baths1,651 sq. ft.1350 Belhaven Drive, Mount Pleasant, SC 29466
MLS# 25026111Listed by: CAROLINA ONE REAL ESTATE - Open Fri, 2 to 4pmNew
 $2,200,000Active4 beds 4 baths3,168 sq. ft.
$2,200,000Active4 beds 4 baths3,168 sq. ft.1478 Mossy Branch Way, Mount Pleasant, SC 29464
MLS# 25026119Listed by: THE BOULEVARD COMPANY - New
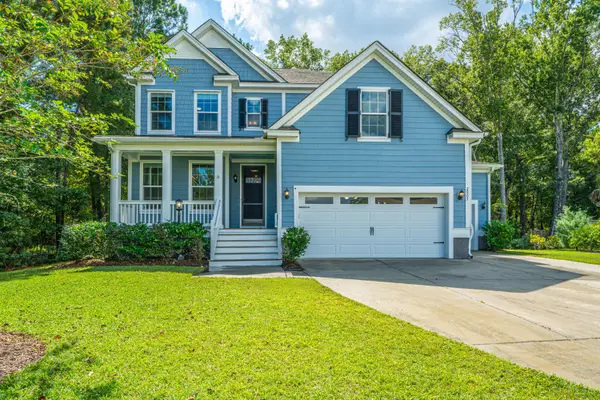 $1,290,000Active5 beds 5 baths3,874 sq. ft.
$1,290,000Active5 beds 5 baths3,874 sq. ft.2805 Wagner Way, Mount Pleasant, SC 29466
MLS# 25026120Listed by: MCVL REALTY - Open Fri, 10:30am to 12:30pmNew
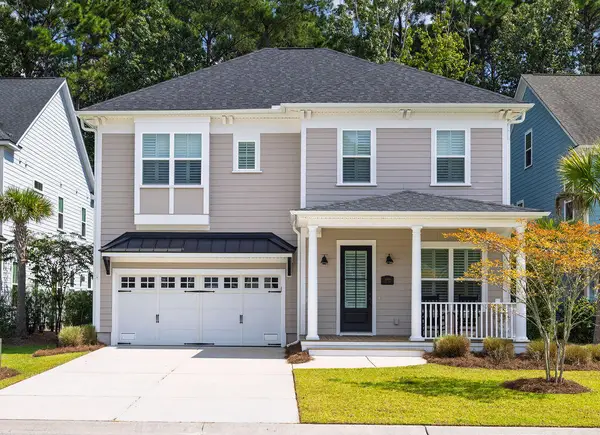 $1,200,000Active4 beds 4 baths3,161 sq. ft.
$1,200,000Active4 beds 4 baths3,161 sq. ft.1068 Lyle Way, Mount Pleasant, SC 29466
MLS# 25026134Listed by: DUNES PROPERTIES OF CHAS INC - New
 $715,000Active3 beds 3 baths1,878 sq. ft.
$715,000Active3 beds 3 baths1,878 sq. ft.1319 Lucinda Street, Mount Pleasant, SC 29466
MLS# 25026138Listed by: CAROLINA ONE REAL ESTATE - New
 $995,000Active3 beds 3 baths1,936 sq. ft.
$995,000Active3 beds 3 baths1,936 sq. ft.1158 Shoreside Way, Mount Pleasant, SC 29464
MLS# 25026158Listed by: THE PULSE CHARLESTON
