1600 Long Grove Drive #1115, Mount Pleasant, SC 29464
Local realty services provided by:ERA Wilder Realty
Listed by:bethany groen
Office:the boulevard company
MLS#:25017819
Source:SC_CTAR
1600 Long Grove Drive #1115,Mount Pleasant, SC 29464
$390,000
- 2 Beds
- 2 Baths
- 1,049 sq. ft.
- Single family
- Active
Price summary
- Price:$390,000
- Price per sq. ft.:$371.78
About this home
Welcome to this beautifully updated first-floor condo located in the sought-after Seaside Farms community. Inside of this 2 bedroom, 2 bath unit you'll find an open layout and large windows that flood the space with natural light. Updates like granite countertops, classic wainscotting and luxury vinyl plank flooring throughout offer stylish, low-maintenance living. Perfectly positioned directly across from the community pool and clubhouse, this home offers both comfort and convenience. Enjoy morning coffee on your patio or take a stroll along the scenic walking trails and sidewalks that connect you to all the shops, dining, and amenities of vibrant Seaside Farms. Located just off the Isle of Palms Connector, Seaside Farms offers a quick and easy commute to the beach, putting the sands and surf of Isle of Palms just minutes away. Schedule your showing and discover style, location, and ease of living in one of the area's most desirable neighborhoods.
Contact an agent
Home facts
- Year built:1999
- Listing ID #:25017819
- Added:104 day(s) ago
- Updated:October 09, 2025 at 02:32 PM
Rooms and interior
- Bedrooms:2
- Total bathrooms:2
- Full bathrooms:2
- Living area:1,049 sq. ft.
Heating and cooling
- Cooling:Central Air
Structure and exterior
- Year built:1999
- Building area:1,049 sq. ft.
Schools
- High school:Lucy Beckham
- Middle school:Moultrie
- Elementary school:Mamie Whitesides
Utilities
- Water:Public
- Sewer:Public Sewer
Finances and disclosures
- Price:$390,000
- Price per sq. ft.:$371.78
New listings near 1600 Long Grove Drive #1115
- New
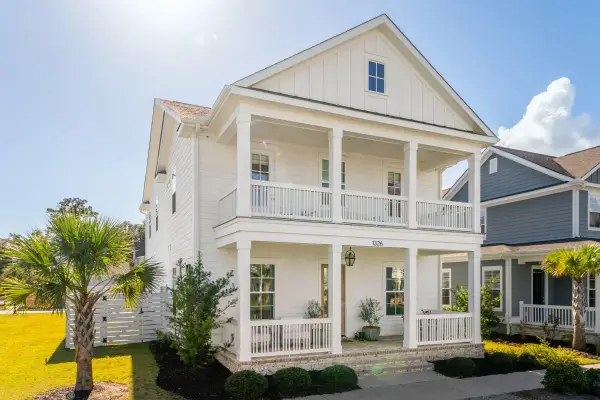 $1,389,000Active4 beds 4 baths3,065 sq. ft.
$1,389,000Active4 beds 4 baths3,065 sq. ft.1326 Reader Path, Mount Pleasant, SC 29464
MLS# 25027418Listed by: COLDWELL BANKER REALTY - New
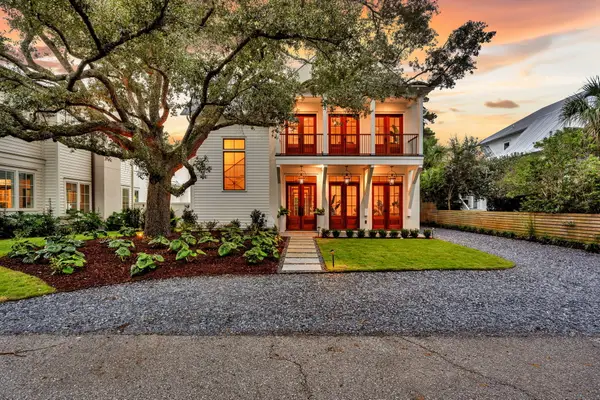 $3,995,000Active5 beds 6 baths4,570 sq. ft.
$3,995,000Active5 beds 6 baths4,570 sq. ft.747 Winthrop Street, Mount Pleasant, SC 29464
MLS# 25027423Listed by: EXP REALTY LLC - New
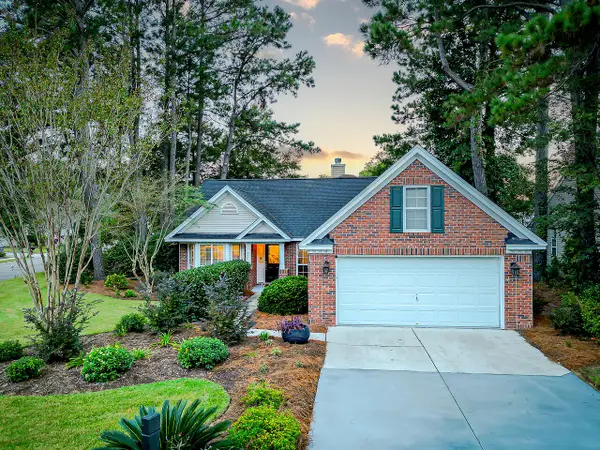 $690,000Active3 beds 2 baths1,546 sq. ft.
$690,000Active3 beds 2 baths1,546 sq. ft.588 Antebellum Lane, Mount Pleasant, SC 29464
MLS# 25027272Listed by: ADLER REALTY - New
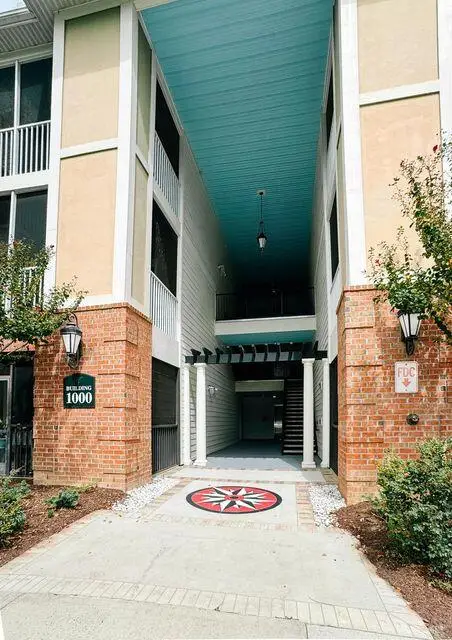 $423,000Active3 beds 2 baths1,274 sq. ft.
$423,000Active3 beds 2 baths1,274 sq. ft.1023 Basildon Road #1023, Mount Pleasant, SC 29466
MLS# 25027392Listed by: CAROLINA ONE REAL ESTATE - New
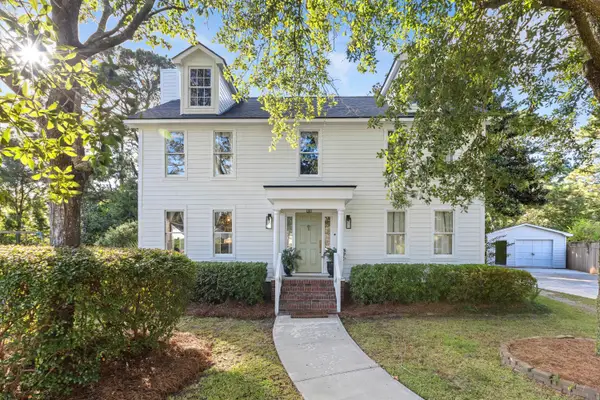 $995,000Active3 beds 3 baths1,900 sq. ft.
$995,000Active3 beds 3 baths1,900 sq. ft.1144 Club Terrace, Mount Pleasant, SC 29464
MLS# 25027349Listed by: COLDWELL BANKER COMM/ATLANTIC INT'L - New
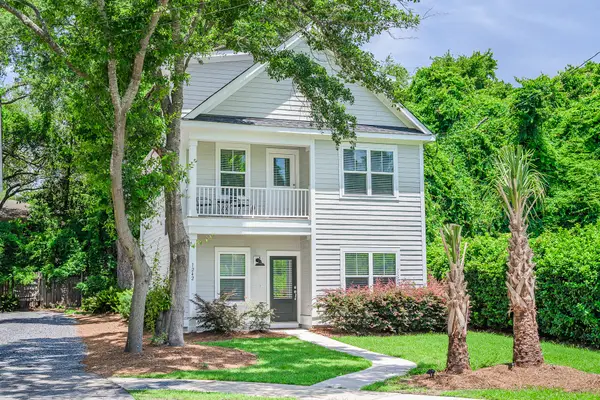 $895,000Active4 beds 3 baths1,829 sq. ft.
$895,000Active4 beds 3 baths1,829 sq. ft.1242 Schirmer Street, Mount Pleasant, SC 29464
MLS# 25027306Listed by: BEACH RESIDENTIAL - New
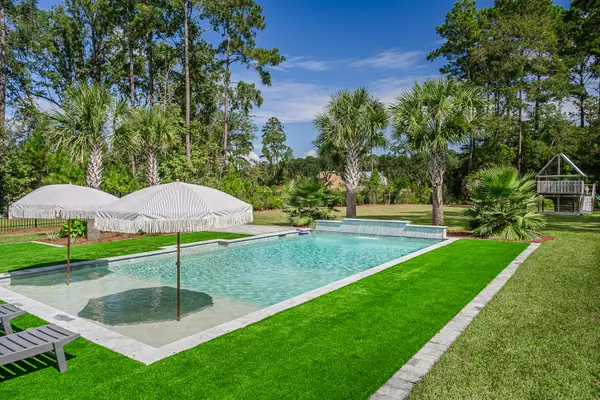 $1,899,000Active4 beds 4 baths3,344 sq. ft.
$1,899,000Active4 beds 4 baths3,344 sq. ft.1783 Bolden Drive, Mount Pleasant, SC 29466
MLS# 25027288Listed by: JOSIAH WILLIAMS REAL ESTATE - Open Sun, 12 to 1pmNew
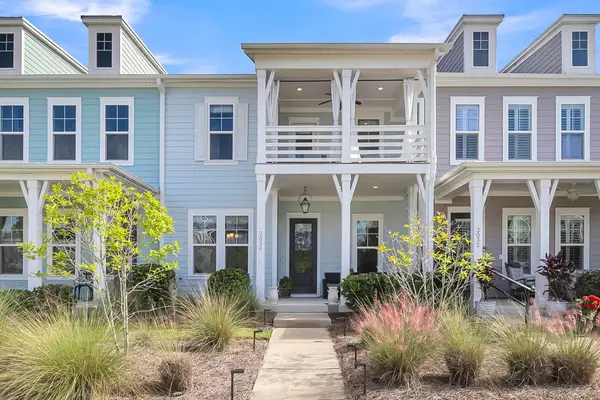 $689,000Active3 beds 3 baths1,960 sq. ft.
$689,000Active3 beds 3 baths1,960 sq. ft.3034 Sturbridge Road, Mount Pleasant, SC 29466
MLS# 25027266Listed by: ENGEL & VOLKERS CHARLESTON - New
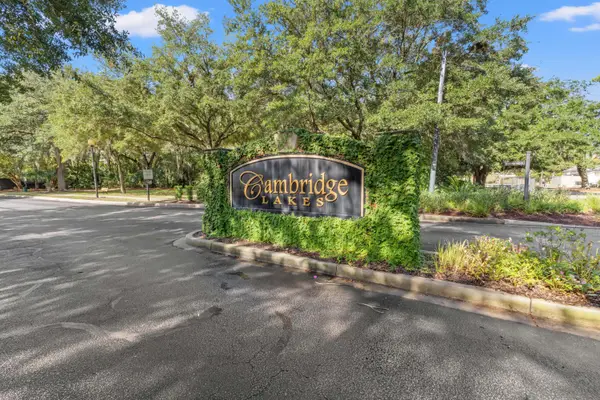 $469,000Active3 beds 2 baths1,347 sq. ft.
$469,000Active3 beds 2 baths1,347 sq. ft.1515 Cambridge Lakes Drive, Mount Pleasant, SC 29464
MLS# 25027256Listed by: MOSS REALTY - Open Sun, 1 to 3pmNew
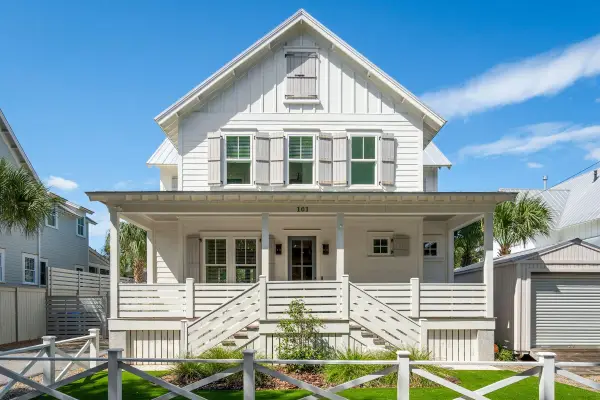 $2,575,000Active4 beds 4 baths3,103 sq. ft.
$2,575,000Active4 beds 4 baths3,103 sq. ft.101 Ellis Street, Mount Pleasant, SC 29464
MLS# 25027232Listed by: CAROLINA ONE REAL ESTATE
