2980 Treadwell Street, Mount Pleasant, SC 29466
Local realty services provided by:ERA Wilder Realty
Listed by:barbara southworth843-779-8660
Office:carolina one real estate
MLS#:25023967
Source:SC_CTAR
2980 Treadwell Street,Mount Pleasant, SC 29466
$525,000
- 3 Beds
- 3 Baths
- 1,424 sq. ft.
- Single family
- Active
Price summary
- Price:$525,000
- Price per sq. ft.:$368.68
About this home
Come enjoy Lowcountry living at its best! This gorgeous end-unit townhome located in the Waverly section of Hamlin Plantation has it all and shows like a model! This 3BR/2.5BA well-designed plan has lots of extras and upgrades including beautiful downstairs flooring, raised smooth ceilings, crown molding, stunning lighting, and multiple front and back porches. Entering the foyer, the formal living room greets guests to the right with lots of windows and light--also perfect for an office or flex space. Across the hallway is the powder room. This entryway opens to the living room and kitchen. This stunning kitchen includes granite countertops, upgraded cabinetry, specialty lighting, stainless steel appliances, a gas range, breakfast bar area, and two pantries. This kitchen is a dream!The open floor plan is beautifully designed with lots of natural light! The back door opens up to the back screened porch providing outdoor living space ideal for entertaining or relaxing and overlooking the pond. Upstairs, the master suite includes smooth ceilings, a ceiling fan, and access to a spacious private front porch with a porch swing. There are two additional spacious bedrooms and a hall bath with beautiful fixtures and details. With so many incredible features, this gorgeous home is a must see!!! Come relax on one of the many porches and enjoy this fabulous neighborhood! Hamlin Plantation offers many resort-style amenities--tennis courts, a junior Olympic pool with a water slide, fitness center, basketball courts, a large clubhouse, playgrounds, walking and biking trails. This truly is Lowcountry living at its best!
Contact an agent
Home facts
- Year built:2006
- Listing ID #:25023967
- Added:2 day(s) ago
- Updated:September 04, 2025 at 03:31 PM
Rooms and interior
- Bedrooms:3
- Total bathrooms:3
- Full bathrooms:2
- Half bathrooms:1
- Living area:1,424 sq. ft.
Heating and cooling
- Cooling:Central Air
- Heating:Heat Pump
Structure and exterior
- Year built:2006
- Building area:1,424 sq. ft.
- Lot area:0.09 Acres
Schools
- High school:Wando
- Middle school:Laing
- Elementary school:Jennie Moore
Utilities
- Water:Public
- Sewer:Public Sewer
Finances and disclosures
- Price:$525,000
- Price per sq. ft.:$368.68
New listings near 2980 Treadwell Street
- New
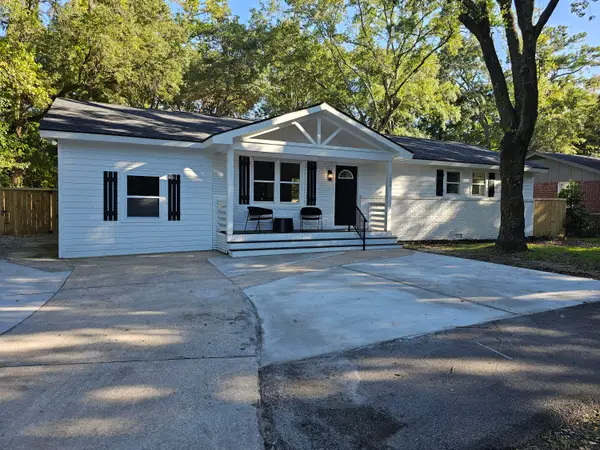 $850,000Active4 beds 2 baths1,600 sq. ft.
$850,000Active4 beds 2 baths1,600 sq. ft.1273 Mathis Ferry Road, Mount Pleasant, SC 29464
MLS# 25024226Listed by: INTERCOAST PROPERTIES, INC. - New
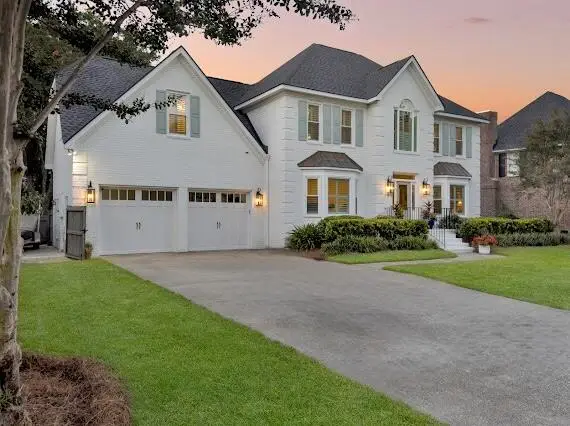 $1,450,000Active4 beds 4 baths3,128 sq. ft.
$1,450,000Active4 beds 4 baths3,128 sq. ft.619 Palisades Drive, Mount Pleasant, SC 29464
MLS# 25024222Listed by: TABBY REALTY LLC - New
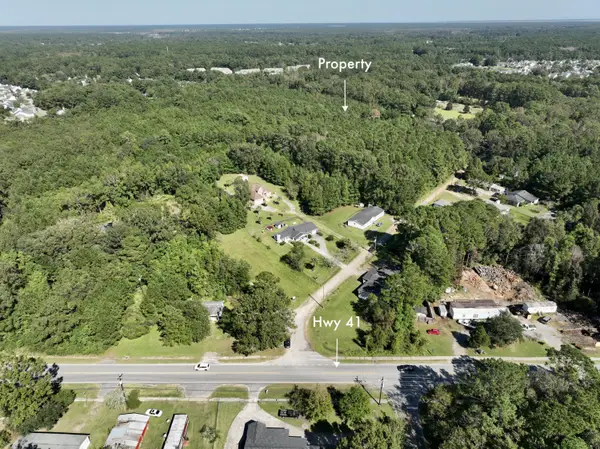 $645,000Active3.98 Acres
$645,000Active3.98 Acres3030 Murduck Drive, Mount Pleasant, SC 29466
MLS# 25024223Listed by: CAROLINA ONE REAL ESTATE - New
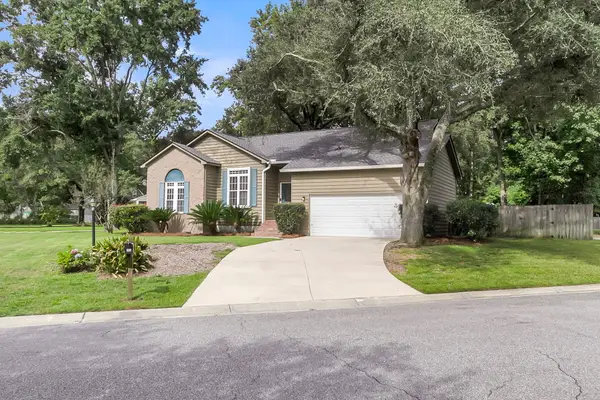 $675,000Active3 beds 2 baths1,408 sq. ft.
$675,000Active3 beds 2 baths1,408 sq. ft.862 Fairlawn Circle, Mount Pleasant, SC 29464
MLS# 25024186Listed by: CAROLINA ONE REAL ESTATE - Open Fri, 9am to 12pmNew
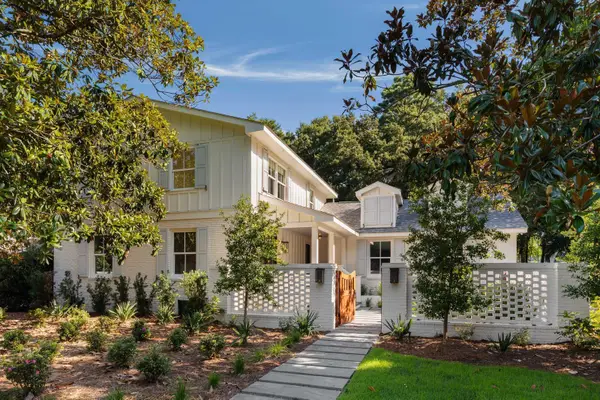 $3,150,000Active5 beds 4 baths3,052 sq. ft.
$3,150,000Active5 beds 4 baths3,052 sq. ft.340 Molasses Lane, Mount Pleasant, SC 29464
MLS# 25024182Listed by: DUNES PROPERTIES OF CHAS INC - Open Sat, 11am to 1pmNew
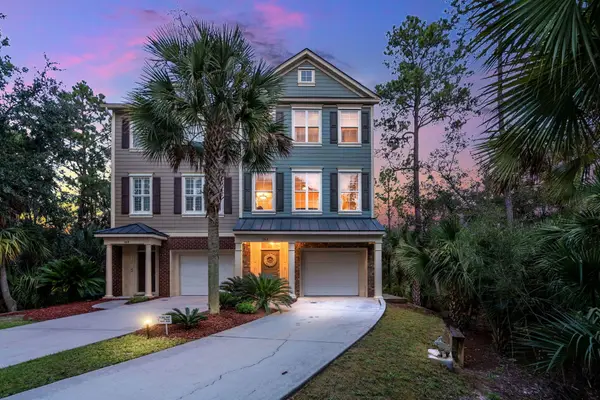 $669,000Active3 beds 3 baths2,175 sq. ft.
$669,000Active3 beds 3 baths2,175 sq. ft.164 Palm Cove Way, Mount Pleasant, SC 29466
MLS# 25024162Listed by: LIFESTYLE REAL ESTATE - New
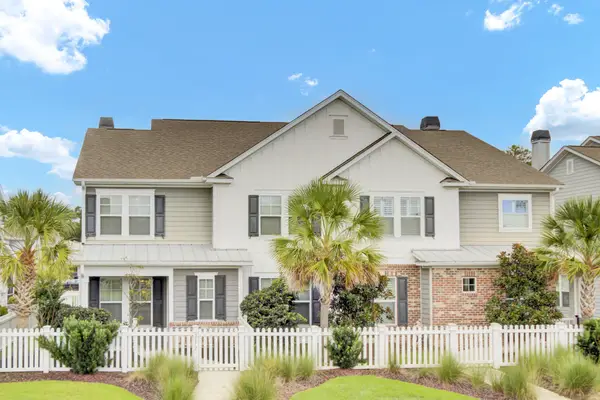 $750,000Active5 beds 4 baths2,649 sq. ft.
$750,000Active5 beds 4 baths2,649 sq. ft.2672 Park West Boulevard, Mount Pleasant, SC 29466
MLS# 25024163Listed by: CAROLINA ONE REAL ESTATE - New
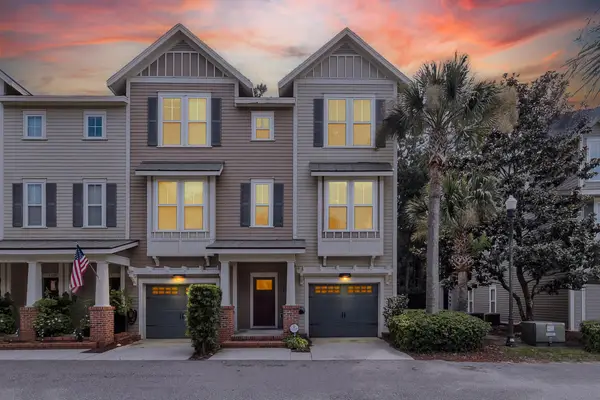 $515,000Active4 beds 4 baths2,449 sq. ft.
$515,000Active4 beds 4 baths2,449 sq. ft.1175 Dingle Road, Mount Pleasant, SC 29466
MLS# 25024142Listed by: MATT O'NEILL REAL ESTATE - New
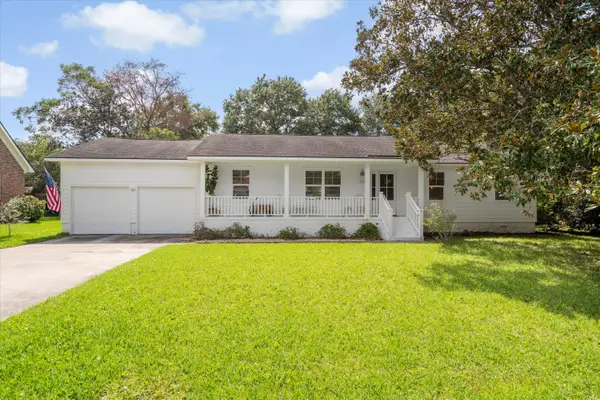 $875,000Active3 beds 2 baths1,897 sq. ft.
$875,000Active3 beds 2 baths1,897 sq. ft.763 Gypsy Lane, Mount Pleasant, SC 29464
MLS# 25024138Listed by: THE EXCHANGE COMPANY, LLC - New
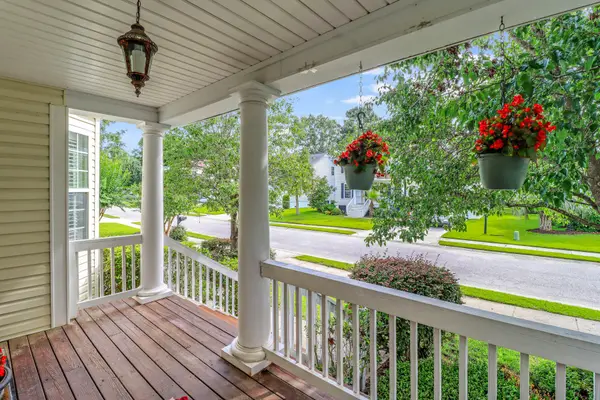 $725,000Active3 beds 3 baths2,194 sq. ft.
$725,000Active3 beds 3 baths2,194 sq. ft.1664 William Hapton Way Way, Mount Pleasant, SC 29466
MLS# 25024132Listed by: BRADLEY O'MARA REAL ESTATE
