3003 Yachtsman Drive, Mount Pleasant, SC 29466
Local realty services provided by:ERA Wilder Realty
Listed by:andrew robertson
Office:robertson team real estate
MLS#:25023978
Source:SC_CTAR
3003 Yachtsman Drive,Mount Pleasant, SC 29466
$1,599,000
- 6 Beds
- 7 Baths
- 6,108 sq. ft.
- Single family
- Active
Price summary
- Price:$1,599,000
- Price per sq. ft.:$261.79
About this home
Discover this awe-inspiring, architecturally crafted estate nestled within the esteemed Dunes West River and Golf Club. This remarkable six bedroom, six and a half bath home offers multiple guest suites spread across various levels, a luxurious saltwater pool and spa, a finished FROG, and beautifully manicured grounds covering nearly half an acre. The home welcomes you with stately double-stacked front porches, an inviting foyer, and an open, thoughtfully designed floor plan. The chef's kitchen is a true highlight, featuring top-tier stainless steel appliances, striking stone countertops, a spacious island, and a generously sized pantry, perfectly suited for creating gourmet meals.Designed for both effortless entertaining and everyday living, this home boasts a charming breakfast room and a cozy keeping room, both seamlessly connected to the gourmet kitchen. Enjoy easy access to the screened porch, where you can relax while overlooking the tranquil pond, saltwater pool, spa, and fully fenced backyard. The expansive living and family rooms feature stunning coffered ceilings, a gas fireplace, custom built-in bookcases, and ample space for the whole family to gather and unwind.
The thoughtfully crafted first floor includes a private guest suite with a full bath, a versatile formal dining room or office, a tucked-away study nook, and a convenient half bath. Upstairs, the luxurious primary suite offers two generous walk-in closets, dual vanities, a soaking tub, a tiled shower, and direct access to the porch with breathtaking marsh views. Three additional bedrooms, a spacious recreation or media room, a utility room, and a flexible bonus area within the finished FROG round out the second level.
The recently updated third-floor walk-up provides a secluded retreat, ideal as a third guest suite, home office, meeting space, or however you envision it. Located within the prestigious gated community of Dunes West Golf and River Club, this exceptional property is a rare gem. Don't miss your opportunity to make it yours!
Contact an agent
Home facts
- Year built:2014
- Listing ID #:25023978
- Added:50 day(s) ago
- Updated:October 22, 2025 at 02:47 PM
Rooms and interior
- Bedrooms:6
- Total bathrooms:7
- Full bathrooms:6
- Half bathrooms:1
- Living area:6,108 sq. ft.
Heating and cooling
- Cooling:Central Air
- Heating:Electric
Structure and exterior
- Year built:2014
- Building area:6,108 sq. ft.
- Lot area:0.46 Acres
Schools
- High school:Wando
- Middle school:Cario
- Elementary school:Charles Pinckney Elementary
Utilities
- Water:Public
- Sewer:Public Sewer
Finances and disclosures
- Price:$1,599,000
- Price per sq. ft.:$261.79
New listings near 3003 Yachtsman Drive
- New
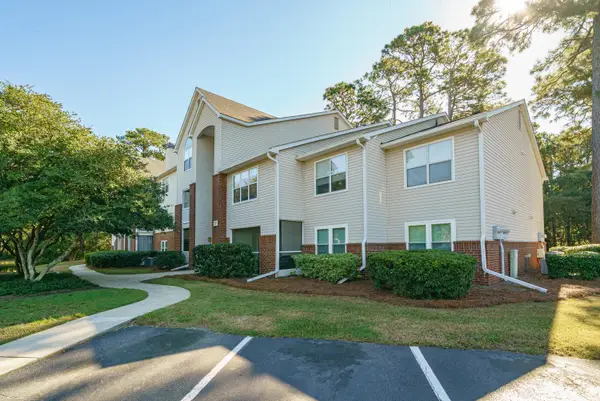 $294,900Active2 beds 1 baths898 sq. ft.
$294,900Active2 beds 1 baths898 sq. ft.2011 N Highway 17 #1600n, Mount Pleasant, SC 29466
MLS# 25028539Listed by: THE BOULEVARD COMPANY - New
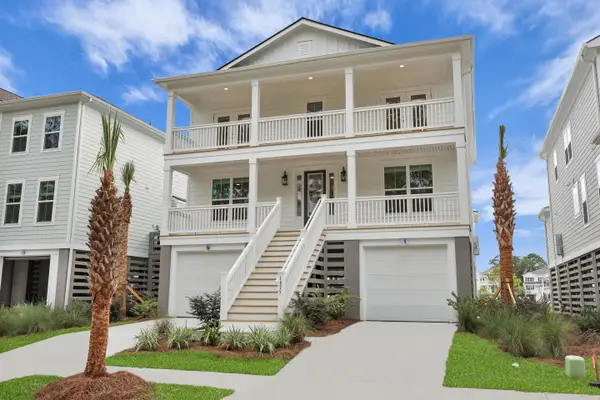 $1,299,900Active4 beds 4 baths3,466 sq. ft.
$1,299,900Active4 beds 4 baths3,466 sq. ft.1750 Cultivation Lane #514, Mount Pleasant, SC 29466
MLS# 25028536Listed by: K. HOVNANIAN HOMES - New
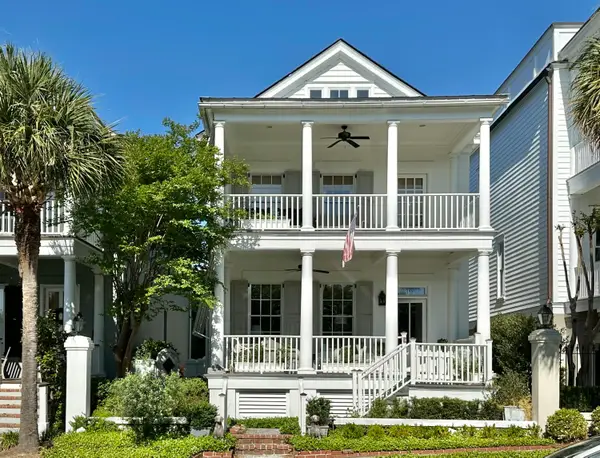 $2,789,000Active4 beds 5 baths2,778 sq. ft.
$2,789,000Active4 beds 5 baths2,778 sq. ft.44 Rialto Road, Mount Pleasant, SC 29464
MLS# 25028522Listed by: CARRIAGE PROPERTIES LLC - Open Sat, 12 to 2pmNew
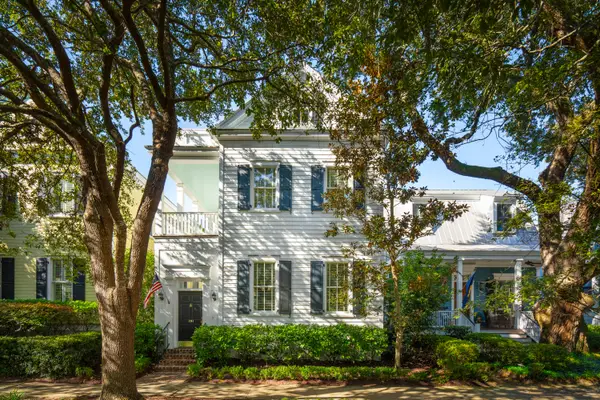 $1,595,000Active4 beds 3 baths2,433 sq. ft.
$1,595,000Active4 beds 3 baths2,433 sq. ft.191 Ionsborough Street, Mount Pleasant, SC 29464
MLS# 25028524Listed by: WILLIAM MEANS REAL ESTATE, LLC - Open Sat, 10am to 1pmNew
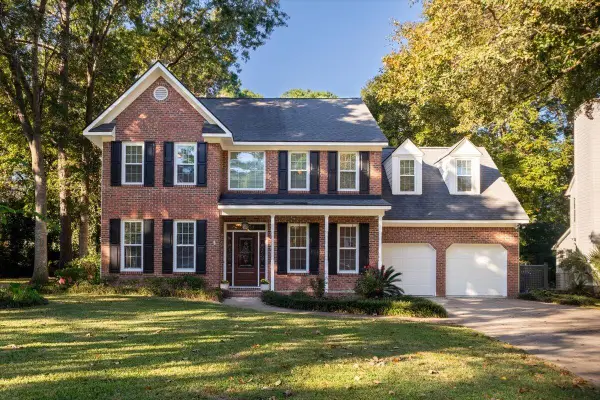 $828,000Active4 beds 3 baths2,356 sq. ft.
$828,000Active4 beds 3 baths2,356 sq. ft.1171 W Park View Place, Mount Pleasant, SC 29466
MLS# 25028508Listed by: KELLER WILLIAMS CHARLESTON ISLANDS - New
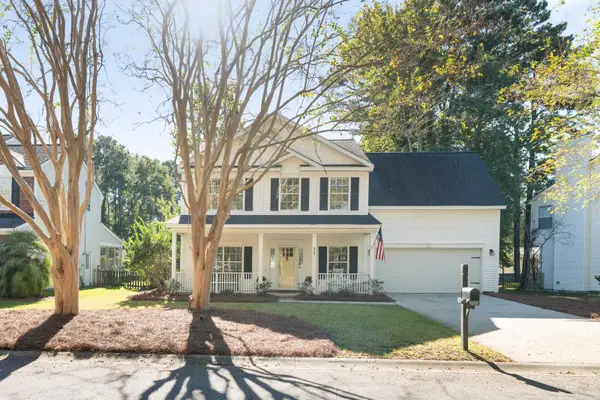 $850,000Active3 beds 3 baths2,151 sq. ft.
$850,000Active3 beds 3 baths2,151 sq. ft.629 Antebellum Lane, Mount Pleasant, SC 29464
MLS# 25028516Listed by: CAROLINA ONE REAL ESTATE - New
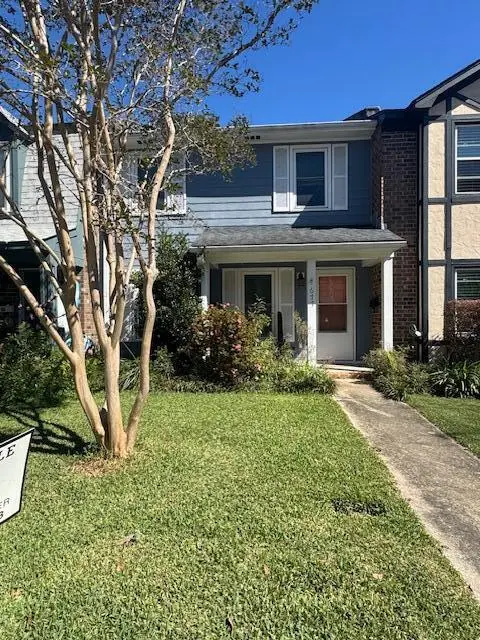 $525,000Active3 beds 2 baths1,512 sq. ft.
$525,000Active3 beds 2 baths1,512 sq. ft.677 Buckhall Court #C, Mount Pleasant, SC 29464
MLS# 25028489Listed by: THE BOULEVARD COMPANY - New
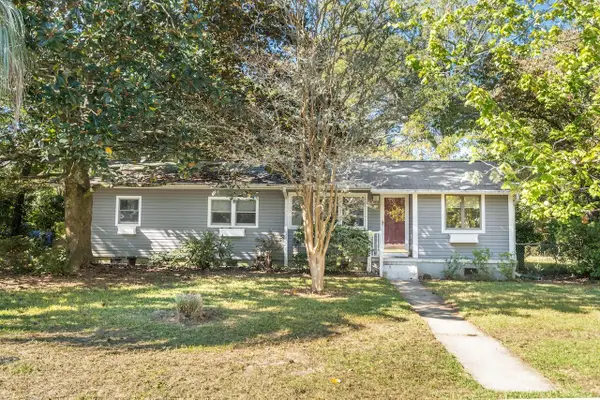 $795,000Active3 beds 2 baths1,378 sq. ft.
$795,000Active3 beds 2 baths1,378 sq. ft.19 Joyce Avenue, Mount Pleasant, SC 29464
MLS# 25028423Listed by: SMITH SPENCER REAL ESTATE - Open Sat, 11am to 11pmNew
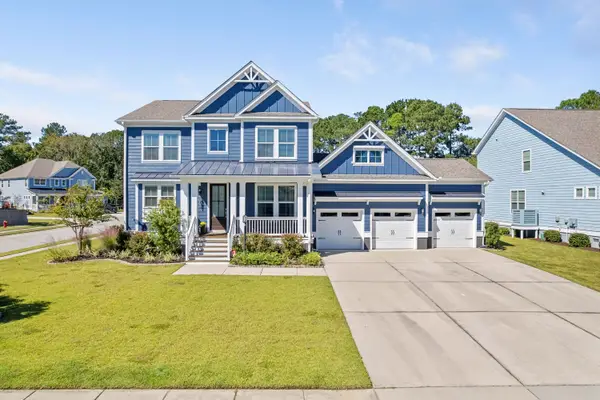 $1,325,000Active4 beds 4 baths3,227 sq. ft.
$1,325,000Active4 beds 4 baths3,227 sq. ft.2856 Wagner Way, Mount Pleasant, SC 29466
MLS# 25028318Listed by: EXP REALTY LLC - New
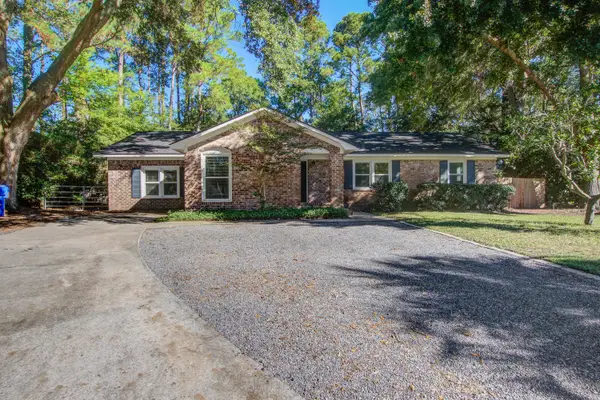 $925,000Active4 beds 3 baths1,906 sq. ft.
$925,000Active4 beds 3 baths1,906 sq. ft.1138 Lee Shore Lane, Mount Pleasant, SC 29464
MLS# 25028367Listed by: KELLER WILLIAMS REALTY CHARLESTON WEST ASHLEY
