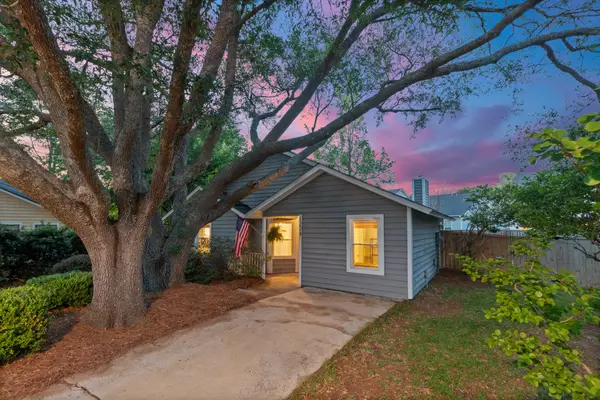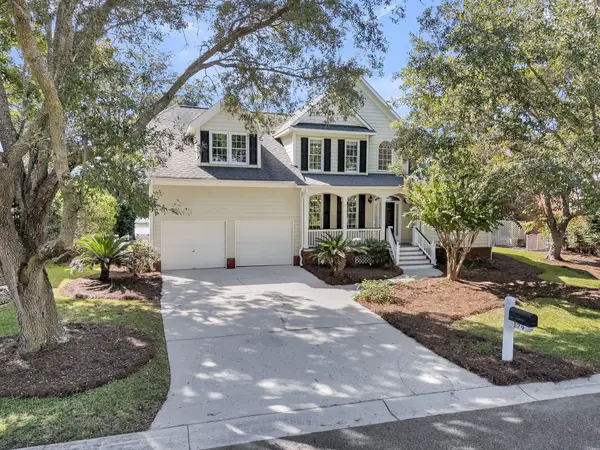3498 Ashwycke Street, Mount Pleasant, SC 29466
Local realty services provided by:ERA Wilder Realty
Listed by:nancy klemm
Office:dunes properties of chas inc
MLS#:25027069
Source:SC_CTAR
3498 Ashwycke Street,Mount Pleasant, SC 29466
$575,000
- 3 Beds
- 2 Baths
- 1,917 sq. ft.
- Single family
- Active
Price summary
- Price:$575,000
- Price per sq. ft.:$299.95
About this home
Welcome to this charming home located in the sought-after Wellesley Place section of Park West. Thoughtfully designed for both comfort and functionality, this residence features an inviting open-concept living room, kitchen, and dining area centered around a cozy fireplace. The sunroom offers tranquil pond views, perfect for morning coffee or unwinding in the evening.The first-floor primary suite includes a walk-in closet and a private en-suite bathroom with generous linen storage. Two additional bedrooms are also located on the main level, one of which is currently being used as a home office. Upstairs, the spacious FROG provides flexible space for a fourth bedroom, playroom, office, or additional storage, complete with two large closets.As a resident of Park West, you'll enjoyaccess to a wide range of amenities including tennis courts, swimming pools, playgrounds, walking and jogging trails, and a clubhouse.
Recent updates include new carpeting and LVP flooring (2025), garage door (2024), roof (2022), and HVAC system (2019), offering peace of mind and move-in readiness.
This is low-maintenance, community-centered living at its best!
Contact an agent
Home facts
- Year built:2002
- Listing ID #:25027069
- Added:1 day(s) ago
- Updated:October 06, 2025 at 05:29 PM
Rooms and interior
- Bedrooms:3
- Total bathrooms:2
- Full bathrooms:2
- Living area:1,917 sq. ft.
Heating and cooling
- Cooling:Central Air
Structure and exterior
- Year built:2002
- Building area:1,917 sq. ft.
- Lot area:0.15 Acres
Schools
- High school:Wando
- Middle school:Cario
- Elementary school:Charles Pinckney Elementary
Utilities
- Water:Public
- Sewer:Public Sewer
Finances and disclosures
- Price:$575,000
- Price per sq. ft.:$299.95
New listings near 3498 Ashwycke Street
- New
 $1,199,000Active10 beds -- baths4,368 sq. ft.
$1,199,000Active10 beds -- baths4,368 sq. ft.918 Sea Gull Drive #A-D, Mount Pleasant, SC 29464
MLS# 25027072Listed by: THREE REAL ESTATE LLC - New
 $729,500Active4 beds 4 baths2,739 sq. ft.
$729,500Active4 beds 4 baths2,739 sq. ft.2600 Kings Gate Lane, Mount Pleasant, SC 29466
MLS# 25027064Listed by: CRP REAL ESTATE LLC - Open Tue, 11am to 1pmNew
 $1,825,000Active4 beds 3 baths3,288 sq. ft.
$1,825,000Active4 beds 3 baths3,288 sq. ft.1142 Fulton Hall Lane, Mount Pleasant, SC 29466
MLS# 25027059Listed by: WILLIAM MEANS REAL ESTATE, LLC - New
 $729,500Active4 beds 4 baths2,739 sq. ft.
$729,500Active4 beds 4 baths2,739 sq. ft.2600 Kings Gate Lane, Mount Pleasant, SC 29466
MLS# 25027064Listed by: CRP REAL ESTATE LLC - New
 $725,000Active4 beds 2 baths1,700 sq. ft.
$725,000Active4 beds 2 baths1,700 sq. ft.2027 Harrietta Court, Mount Pleasant, SC 29464
MLS# 25027056Listed by: CAROLINA ONE REAL ESTATE - New
 Listed by ERA$542,000Active2 beds 2 baths1,254 sq. ft.
Listed by ERA$542,000Active2 beds 2 baths1,254 sq. ft.976 Bay Tree Circle, Mount Pleasant, SC 29464
MLS# 25026998Listed by: ERA WILDER REALTY INC - New
 $685,000Active3 beds 2 baths1,395 sq. ft.
$685,000Active3 beds 2 baths1,395 sq. ft.1224 Decoy Court, Mount Pleasant, SC 29464
MLS# 25026953Listed by: COLDWELL BANKER REALTY - New
 $1,675,000Active5 beds 4 baths2,944 sq. ft.
$1,675,000Active5 beds 4 baths2,944 sq. ft.388 Creole Place, Mount Pleasant, SC 29464
MLS# 25026913Listed by: THE BOULEVARD COMPANY - New
 $1,100,000Active5 beds 3 baths3,000 sq. ft.
$1,100,000Active5 beds 3 baths3,000 sq. ft.179 Oak Point Landing Drive, Mount Pleasant, SC 29464
MLS# 25026916Listed by: AGENTOWNED REALTY PREFERRED GROUP
