621 Williamson Drive, Mount Pleasant, SC 29464
Local realty services provided by:ERA Wilder Realty
Listed by:josie gould843-769-5100
Office:agentowned realty charleston group
MLS#:25020796
Source:SC_CTAR
621 Williamson Drive,Mount Pleasant, SC 29464
$549,000
- 3 Beds
- 3 Baths
- 1,252 sq. ft.
- Single family
- Active
Price summary
- Price:$549,000
- Price per sq. ft.:$438.5
About this home
NO HOA FEES! 3 bedroom 2.5 bath townhome in PRIME Mt. Pleasant location walkable to Shem Creek and minutes to Downtown Charleston! Cooper Estates is one of Mt. Pleasant's most established and desirable neighborhoods and offers membership to the community deep water dock, boat ramp and boat house for just $200/year! The NEW HVAC and energy efficient vinyl replacement windows help to keep electric bills low and the X flood zone and lack of an HOA or regime fee offers tremendous savings overall! Perfect for a first time homebuyer, second homeowner or a buyer looking to downsize. The first level features an eat in kitchen, half bath, laundry area and living room with handsome built ins and beautiful picture window allowing natural light to flow throughout the open layout.Upstairs are 3 bedrooms including a nice sized primary suite with ensuite bath and two secondary bedrooms sharing a full bath in the hallway. Step out your back door into a charming fenced courtyard with adjacent dedicated parking area and a storage closet with brand new roof. This picturesque neighborhood and idyllic location make this the perfect opportunity to live a low maintenance low country lifestyle!
Contact an agent
Home facts
- Year built:1973
- Listing ID #:25020796
- Added:71 day(s) ago
- Updated:October 09, 2025 at 02:32 PM
Rooms and interior
- Bedrooms:3
- Total bathrooms:3
- Full bathrooms:2
- Half bathrooms:1
- Living area:1,252 sq. ft.
Heating and cooling
- Heating:Electric
Structure and exterior
- Year built:1973
- Building area:1,252 sq. ft.
- Lot area:0.06 Acres
Schools
- High school:Lucy Beckham
- Middle school:Moultrie
- Elementary school:James B Edwards
Utilities
- Water:Public
- Sewer:Public Sewer
Finances and disclosures
- Price:$549,000
- Price per sq. ft.:$438.5
New listings near 621 Williamson Drive
- New
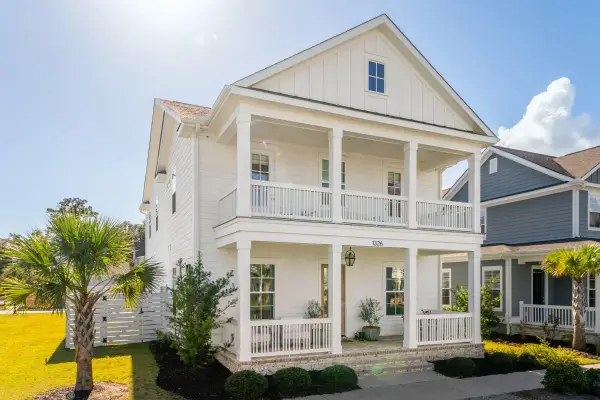 $1,389,000Active4 beds 4 baths3,065 sq. ft.
$1,389,000Active4 beds 4 baths3,065 sq. ft.1326 Reader Path, Mount Pleasant, SC 29464
MLS# 25027418Listed by: COLDWELL BANKER REALTY - New
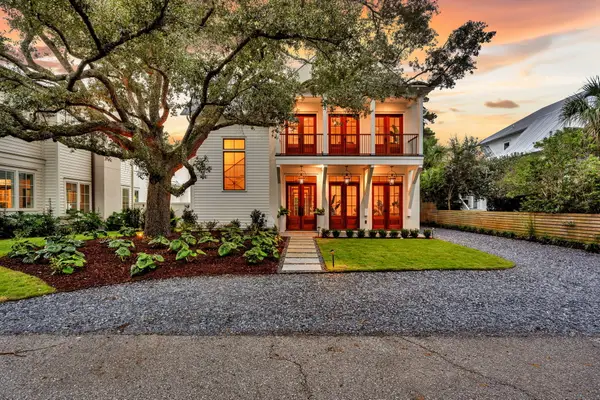 $3,995,000Active5 beds 6 baths4,570 sq. ft.
$3,995,000Active5 beds 6 baths4,570 sq. ft.747 Winthrop Street, Mount Pleasant, SC 29464
MLS# 25027423Listed by: EXP REALTY LLC - New
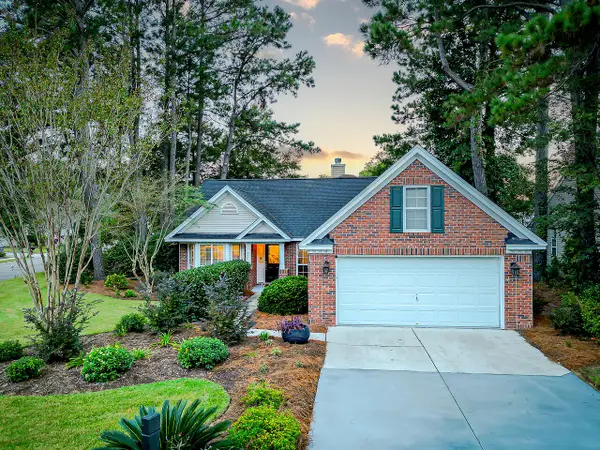 $690,000Active3 beds 2 baths1,546 sq. ft.
$690,000Active3 beds 2 baths1,546 sq. ft.588 Antebellum Lane, Mount Pleasant, SC 29464
MLS# 25027272Listed by: ADLER REALTY - New
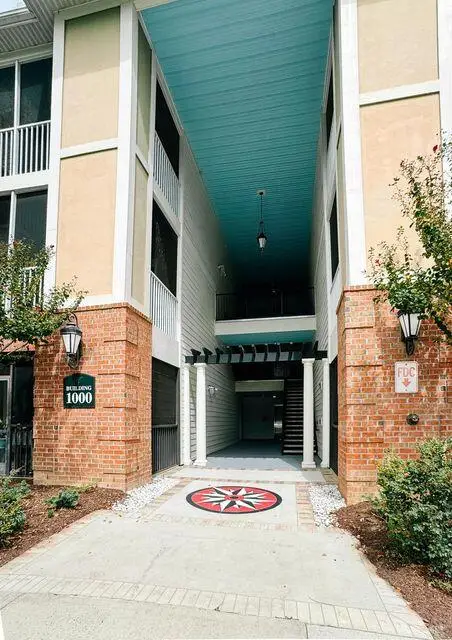 $423,000Active3 beds 2 baths1,274 sq. ft.
$423,000Active3 beds 2 baths1,274 sq. ft.1023 Basildon Road #1023, Mount Pleasant, SC 29466
MLS# 25027392Listed by: CAROLINA ONE REAL ESTATE - New
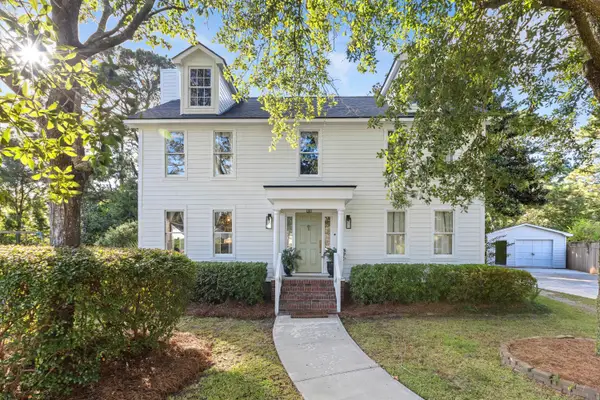 $995,000Active3 beds 3 baths1,900 sq. ft.
$995,000Active3 beds 3 baths1,900 sq. ft.1144 Club Terrace, Mount Pleasant, SC 29464
MLS# 25027349Listed by: COLDWELL BANKER COMM/ATLANTIC INT'L - New
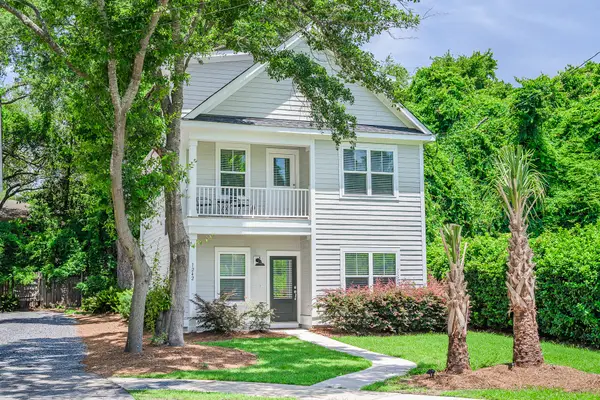 $895,000Active4 beds 3 baths1,829 sq. ft.
$895,000Active4 beds 3 baths1,829 sq. ft.1242 Schirmer Street, Mount Pleasant, SC 29464
MLS# 25027306Listed by: BEACH RESIDENTIAL - New
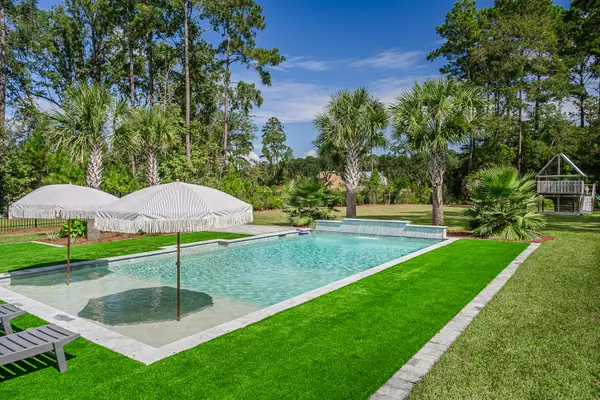 $1,899,000Active4 beds 4 baths3,344 sq. ft.
$1,899,000Active4 beds 4 baths3,344 sq. ft.1783 Bolden Drive, Mount Pleasant, SC 29466
MLS# 25027288Listed by: JOSIAH WILLIAMS REAL ESTATE - Open Sun, 12 to 1pmNew
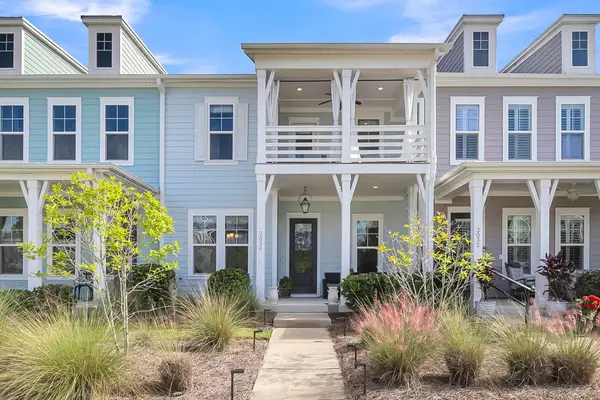 $689,000Active3 beds 3 baths1,960 sq. ft.
$689,000Active3 beds 3 baths1,960 sq. ft.3034 Sturbridge Road, Mount Pleasant, SC 29466
MLS# 25027266Listed by: ENGEL & VOLKERS CHARLESTON - New
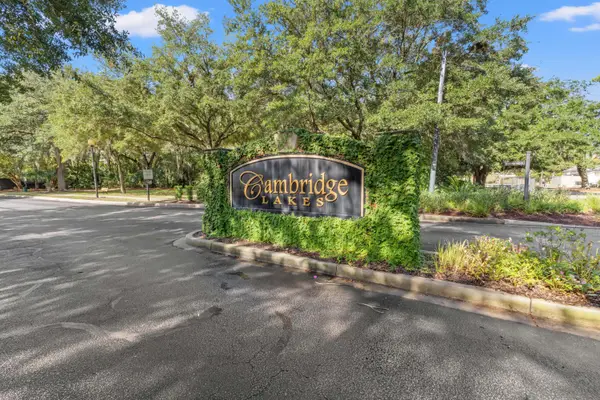 $469,000Active3 beds 2 baths1,347 sq. ft.
$469,000Active3 beds 2 baths1,347 sq. ft.1515 Cambridge Lakes Drive, Mount Pleasant, SC 29464
MLS# 25027256Listed by: MOSS REALTY - Open Sun, 1 to 3pmNew
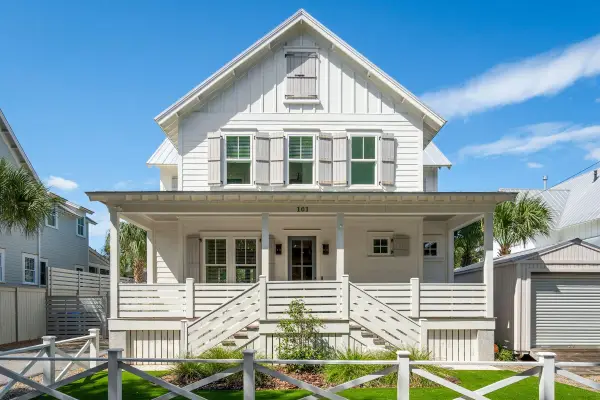 $2,575,000Active4 beds 4 baths3,103 sq. ft.
$2,575,000Active4 beds 4 baths3,103 sq. ft.101 Ellis Street, Mount Pleasant, SC 29464
MLS# 25027232Listed by: CAROLINA ONE REAL ESTATE
