652 E Hobcaw Drive, Mount Pleasant, SC 29464
Local realty services provided by:ERA Wilder Realty
Listed by:mary molony
Office:the boulevard company
MLS#:25004048
Source:SC_CTAR
652 E Hobcaw Drive,Mount Pleasant, SC 29464
$1,875,000
- 3 Beds
- 3 Baths
- 3,056 sq. ft.
- Single family
- Active
Price summary
- Price:$1,875,000
- Price per sq. ft.:$613.55
About this home
This exceptional architectural design with a very versatile floor plan can suit your every need! Enter the inviting entrance hall with a two-story ceiling. Spacious combination living/dining room. Family room has fireplace, breakfast area opens to kitchen. 9' ceilings downstairs. Hardwood floors throughout except kitchen and baths. Large pantry. Closet for future elevator! Three bedrooms, two baths plus loft room/office upstairs. Check out plans for a 4th Bedroom/ 3rd Bath in documents! Prefer first floor owner ensuite? LR/DR has the space! Enjoy the outdoors from the garden room/enclosed porch with its own split HVAC system, perfect for rec room or simply relaxing! Storage over double garage has third access door to the private backyard with space for a pool! No wait list to join HYC!Hobcaw Yacht Club Amenities include: a main clubhouse, Wando Room, new competition sized pool with lifeguards, covered gazebo, boat yard with two ramps, two docks and truck/trailer parking, adjacent riverfront park with playground equipment.
Enjoy many family events at HYC including: food trucks, monthly supper club and adult happy hour, annual holiday theme parties with dance bands, annual oyster roast and the Hobcaw Regatta every June.
Also available: rental of the clubhouses for private events when available, swim and sail lessons, swim team, low quarterly dues.
Please see additional features in documents. Also, Plans A & B for possible 4th Bedroom and adjoining third full bathroom upstairs.
Contact an agent
Home facts
- Year built:1997
- Listing ID #:25004048
- Added:222 day(s) ago
- Updated:September 04, 2025 at 09:25 PM
Rooms and interior
- Bedrooms:3
- Total bathrooms:3
- Full bathrooms:2
- Half bathrooms:1
- Living area:3,056 sq. ft.
Heating and cooling
- Cooling:Central Air
- Heating:Electric
Structure and exterior
- Year built:1997
- Building area:3,056 sq. ft.
- Lot area:0.39 Acres
Schools
- High school:Lucy Beckham
- Middle school:Moultrie
- Elementary school:James B Edwards
Utilities
- Water:Public
- Sewer:Public Sewer
Finances and disclosures
- Price:$1,875,000
- Price per sq. ft.:$613.55
New listings near 652 E Hobcaw Drive
- New
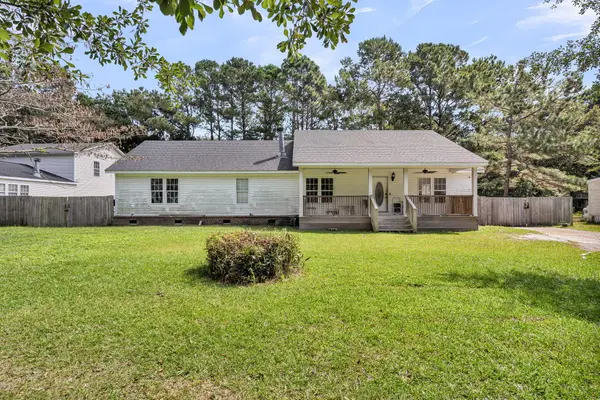 $375,000Active3 beds 2 baths1,904 sq. ft.
$375,000Active3 beds 2 baths1,904 sq. ft.2979 Bobo Road, Mount Pleasant, SC 29466
MLS# 25026195Listed by: THREE REAL ESTATE LLC - Open Sun, 1 to 3pmNew
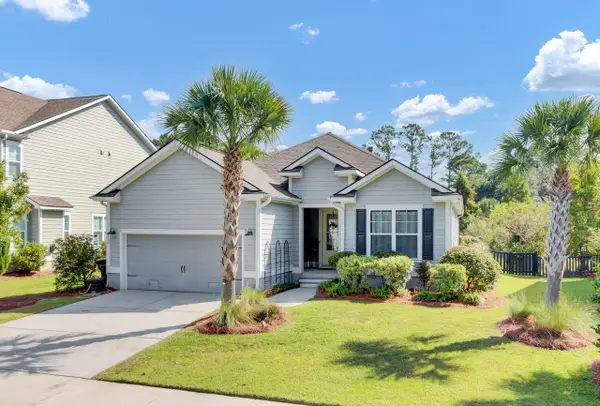 $750,000Active3 beds 2 baths1,789 sq. ft.
$750,000Active3 beds 2 baths1,789 sq. ft.480 Turnstone Street, Mount Pleasant, SC 29464
MLS# 25025855Listed by: COLDWELL BANKER REALTY - New
 $1,250,000Active4 beds 4 baths3,466 sq. ft.
$1,250,000Active4 beds 4 baths3,466 sq. ft.2304 Darts Cove Way, Mount Pleasant, SC 29466
MLS# 25025912Listed by: THE BOULEVARD COMPANY - Open Fri, 11am to 1pmNew
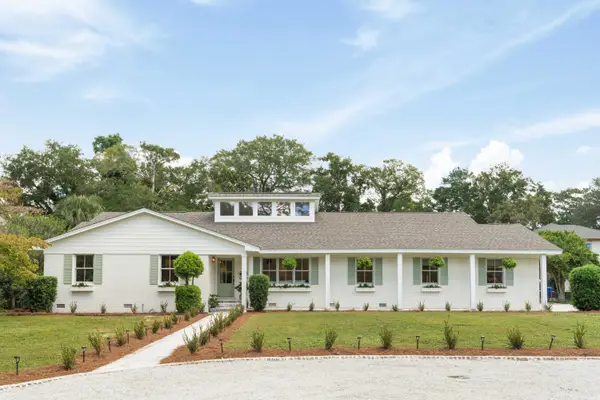 $2,795,000Active4 beds 3 baths3,645 sq. ft.
$2,795,000Active4 beds 3 baths3,645 sq. ft.1011 Lakeview Drive, Mount Pleasant, SC 29464
MLS# 25026097Listed by: WILLIAM MEANS REAL ESTATE, LLC - New
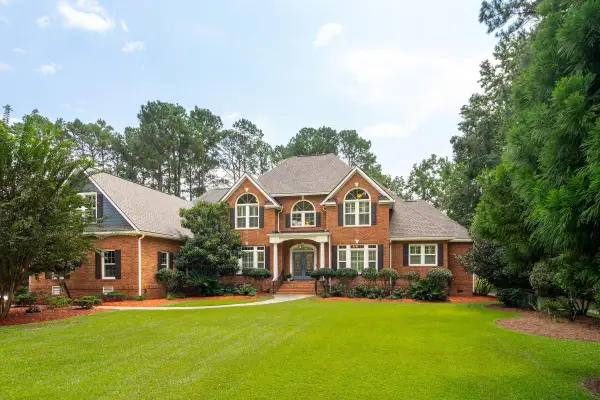 $1,995,000Active5 beds 6 baths4,788 sq. ft.
$1,995,000Active5 beds 6 baths4,788 sq. ft.3065 Pignatelli Crescent, Mount Pleasant, SC 29466
MLS# 25026107Listed by: CAROLINA ONE REAL ESTATE - New
 $598,000Active3 beds 2 baths1,651 sq. ft.
$598,000Active3 beds 2 baths1,651 sq. ft.1350 Belhaven Drive, Mount Pleasant, SC 29466
MLS# 25026111Listed by: CAROLINA ONE REAL ESTATE - Open Fri, 2 to 4pmNew
 $2,200,000Active4 beds 4 baths3,168 sq. ft.
$2,200,000Active4 beds 4 baths3,168 sq. ft.1478 Mossy Branch Way, Mount Pleasant, SC 29464
MLS# 25026119Listed by: THE BOULEVARD COMPANY - New
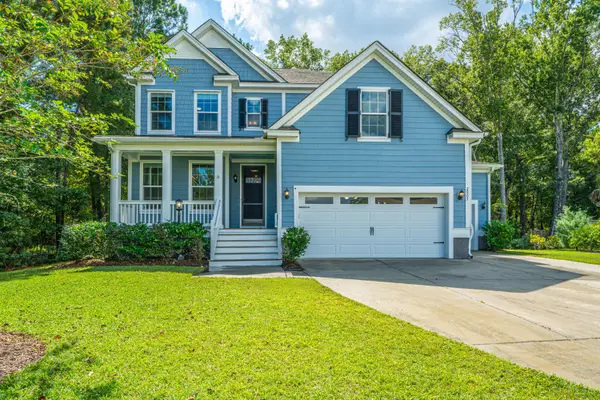 $1,290,000Active5 beds 5 baths3,874 sq. ft.
$1,290,000Active5 beds 5 baths3,874 sq. ft.2805 Wagner Way, Mount Pleasant, SC 29466
MLS# 25026120Listed by: MCVL REALTY - Open Fri, 10:30am to 12:30pmNew
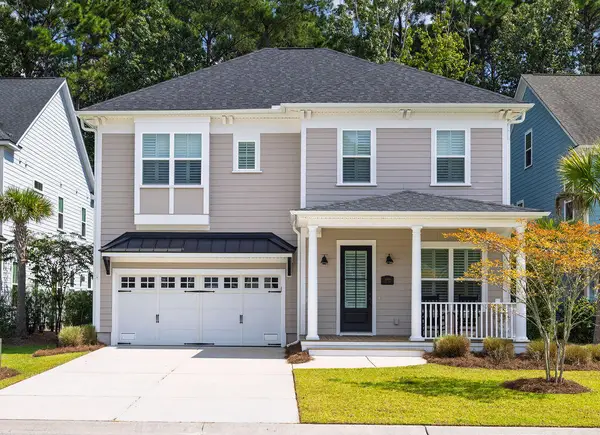 $1,200,000Active4 beds 4 baths3,161 sq. ft.
$1,200,000Active4 beds 4 baths3,161 sq. ft.1068 Lyle Way, Mount Pleasant, SC 29466
MLS# 25026134Listed by: DUNES PROPERTIES OF CHAS INC - New
 $715,000Active3 beds 3 baths1,878 sq. ft.
$715,000Active3 beds 3 baths1,878 sq. ft.1319 Lucinda Street, Mount Pleasant, SC 29466
MLS# 25026138Listed by: CAROLINA ONE REAL ESTATE
