741 Creekside Drive, Mount Pleasant, SC 29464
Local realty services provided by:ERA Wilder Realty
Listed by:karla leahy
Office:engel & volkers charleston
MLS#:25007921
Source:SC_CTAR
Price summary
- Price:$2,900,000
- Price per sq. ft.:$807.12
About this home
741 Creekside Drive presents an extraordinary opportunity to own a true deep-water property in one of Mount Pleasant's most beloved neighborhoods. Set on nearly half an acre of elevated land beneath majestic oaks, this Southern retreat features a saltwater pool and 200 feet of private, raised walkway leading directly to a deep-water dock on Shem Creek, only minutes by boat to Shem Creek waterfront dining and Charleston Harbor. Originally crafted by renowned Charleston builder Harry Hitopoulos, this home is rich with timeless Lowcountry character. Inside, the main floor features gorgeous reclaimed Heart Pine flooring and a striking Charleston brick hearth fireplace that anchors the living space. The flexible layout includes a spacious bonus room, formerly a garage and music studioand a light-filled room above it with vaulted ceilings and cedar walls, perfect for an art loft, yoga space, or private office.
Enjoy outdoor living on Shem Creek with an expansive Charleston brick patio, oversized deck, and a heated saltwater pool and spa with an automatic cover, ideal for relaxing or entertaining year-round. Just a few lots down, residents enjoy access to the Creekside neighborhood park and private boat ramp. Optional membership to Creekside Tennis & Swim Club enhances the lifestyle even further.
This well-loved home offers an excellent floor plan and solid bones, and while it presents beautifully, thoughtful buyers should anticipate design updates to bathrooms, kitchen, upstairs flooring, and windows to modernize and customize the space.
Offering rare deep-water access, a prime location just minutes from downtown Charleston and Sullivan's Island, and the charm of a true Lowcountry setting, this property is a remarkable value and ready for its next chapter.
Contact an agent
Home facts
- Year built:1975
- Listing ID #:25007921
- Added:184 day(s) ago
- Updated:September 25, 2025 at 07:26 PM
Rooms and interior
- Bedrooms:4
- Total bathrooms:3
- Full bathrooms:2
- Half bathrooms:1
- Living area:3,593 sq. ft.
Structure and exterior
- Year built:1975
- Building area:3,593 sq. ft.
- Lot area:0.47 Acres
Schools
- High school:Lucy Beckham
- Middle school:Moultrie
- Elementary school:James B Edwards
Utilities
- Water:Public, Well
- Sewer:Public Sewer
Finances and disclosures
- Price:$2,900,000
- Price per sq. ft.:$807.12
New listings near 741 Creekside Drive
- New
 $840,000Active4 beds 3 baths2,096 sq. ft.
$840,000Active4 beds 3 baths2,096 sq. ft.1185 W Park View Place, Mount Pleasant, SC 29466
MLS# 25025903Listed by: INNOVATE REAL ESTATE - New
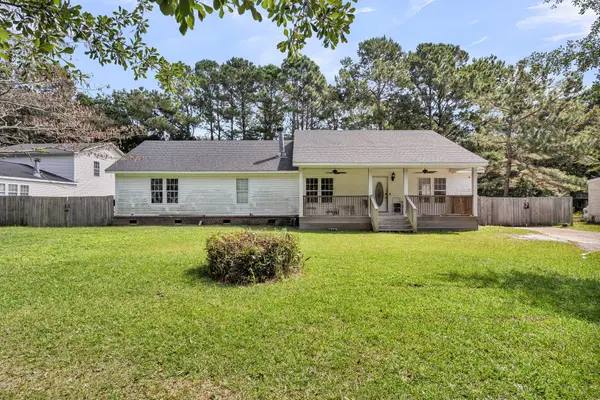 $375,000Active3 beds 2 baths1,904 sq. ft.
$375,000Active3 beds 2 baths1,904 sq. ft.2979 Bobo Road, Mount Pleasant, SC 29466
MLS# 25026195Listed by: THREE REAL ESTATE LLC - Open Sun, 1 to 3pmNew
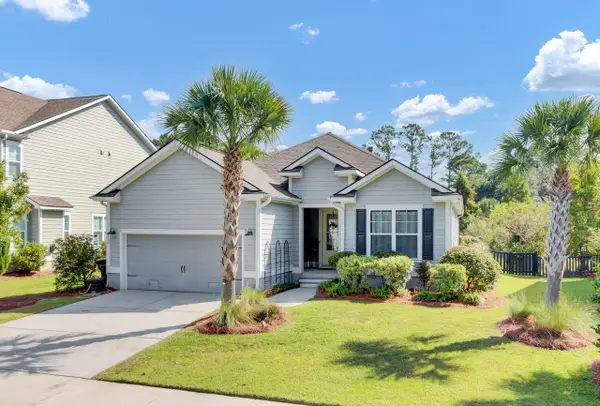 $750,000Active3 beds 2 baths1,789 sq. ft.
$750,000Active3 beds 2 baths1,789 sq. ft.480 Turnstone Street, Mount Pleasant, SC 29464
MLS# 25025855Listed by: COLDWELL BANKER REALTY - New
 $1,250,000Active4 beds 4 baths3,466 sq. ft.
$1,250,000Active4 beds 4 baths3,466 sq. ft.2304 Darts Cove Way, Mount Pleasant, SC 29466
MLS# 25025912Listed by: THE BOULEVARD COMPANY - Open Fri, 11am to 1pmNew
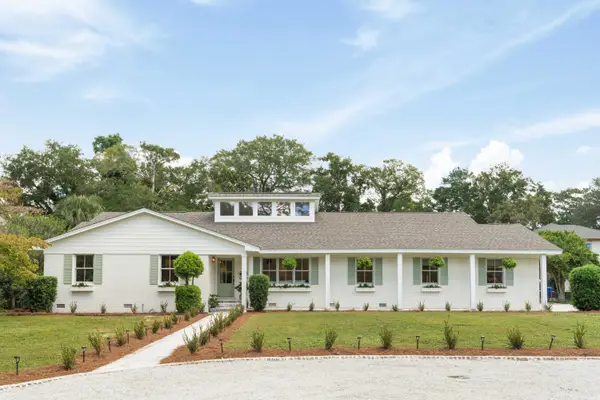 $2,795,000Active4 beds 3 baths3,645 sq. ft.
$2,795,000Active4 beds 3 baths3,645 sq. ft.1011 Lakeview Drive, Mount Pleasant, SC 29464
MLS# 25026097Listed by: WILLIAM MEANS REAL ESTATE, LLC - New
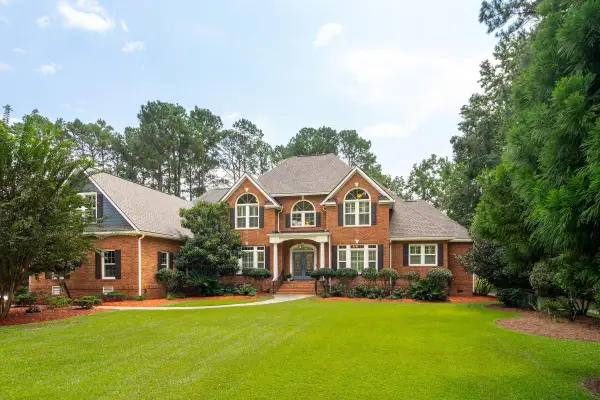 $1,995,000Active5 beds 6 baths4,788 sq. ft.
$1,995,000Active5 beds 6 baths4,788 sq. ft.3065 Pignatelli Crescent, Mount Pleasant, SC 29466
MLS# 25026107Listed by: CAROLINA ONE REAL ESTATE - New
 $598,000Active3 beds 2 baths1,651 sq. ft.
$598,000Active3 beds 2 baths1,651 sq. ft.1350 Belhaven Drive, Mount Pleasant, SC 29466
MLS# 25026111Listed by: CAROLINA ONE REAL ESTATE - Open Fri, 2 to 4pmNew
 $2,200,000Active4 beds 4 baths3,168 sq. ft.
$2,200,000Active4 beds 4 baths3,168 sq. ft.1478 Mossy Branch Way, Mount Pleasant, SC 29464
MLS# 25026119Listed by: THE BOULEVARD COMPANY - New
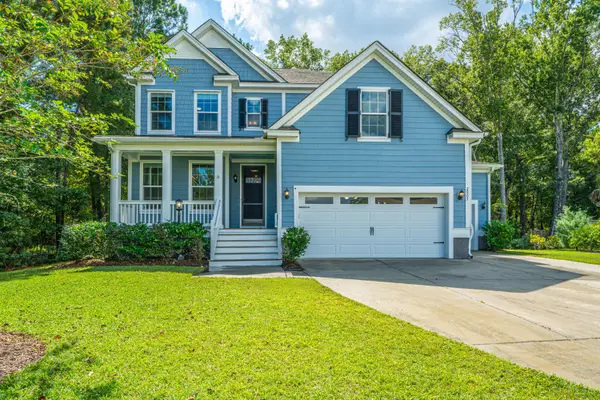 $1,290,000Active5 beds 5 baths3,874 sq. ft.
$1,290,000Active5 beds 5 baths3,874 sq. ft.2805 Wagner Way, Mount Pleasant, SC 29466
MLS# 25026120Listed by: MCVL REALTY - Open Fri, 10:30am to 12:30pmNew
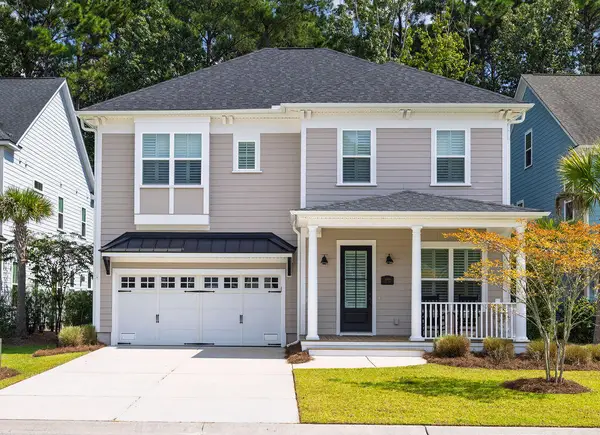 $1,200,000Active4 beds 4 baths3,161 sq. ft.
$1,200,000Active4 beds 4 baths3,161 sq. ft.1068 Lyle Way, Mount Pleasant, SC 29466
MLS# 25026134Listed by: DUNES PROPERTIES OF CHAS INC
