3006 Abigail Court, North Charleston, SC 29406
Local realty services provided by:ERA Wilder Realty
Listed by: brenda kennedy
Office: hq real estate llc.
MLS#:25015946
Source:SC_CTAR
3006 Abigail Court,North Charleston, SC 29406
$399,000
- 3 Beds
- 2 Baths
- 1,470 sq. ft.
- Single family
- Active
Price summary
- Price:$399,000
- Price per sq. ft.:$271.43
About this home
Move-In Ready & Waiting for You! CORNER LOT on a CUL-DE-SAC! Step into the charm and comfort of The Arlington Home Plan--a stunning one-story retreat designed for effortless living and unforgettable moments. From the moment you enter, the extended foyer sets the tone with elegance and warmth, leading you into a bright, open-concept living space that's perfect for both quiet evenings and lively gatherings. The heart of the home? A large kitchen island that's more than just a prep space--it's a hub for entertaining, connecting, and creating memories. With sleek gas appliances and a layout that flows seamlessly into the cafe and living area, you'll love every moment spent here.The primary suite is pure luxuryspacious enough to feel like a private retreat, with a walk-in closet that dreams are made of and 2 linen closets. The generously sized additional bedrooms are ideal for guests, a home office, or your personal creative studio. And there's more! Enjoy a finished 2-car garage, craftsman-style interior trim, 9-ft ceilings, CAT6e data wiring. Come discover your future at Indigo Place, where comfort meets convenience and every detail is crafted with care. Let's make this house your home schedule a tour today!
Contact an agent
Home facts
- Year built:2025
- Listing ID #:25015946
- Added:157 day(s) ago
- Updated:November 13, 2025 at 03:36 PM
Rooms and interior
- Bedrooms:3
- Total bathrooms:2
- Full bathrooms:2
- Living area:1,470 sq. ft.
Heating and cooling
- Heating:Heat Pump
Structure and exterior
- Year built:2025
- Building area:1,470 sq. ft.
- Lot area:0.14 Acres
Schools
- High school:Stall
- Middle school:Deer Park
- Elementary school:A. C. Corcoran
Utilities
- Water:Public
Finances and disclosures
- Price:$399,000
- Price per sq. ft.:$271.43
New listings near 3006 Abigail Court
- New
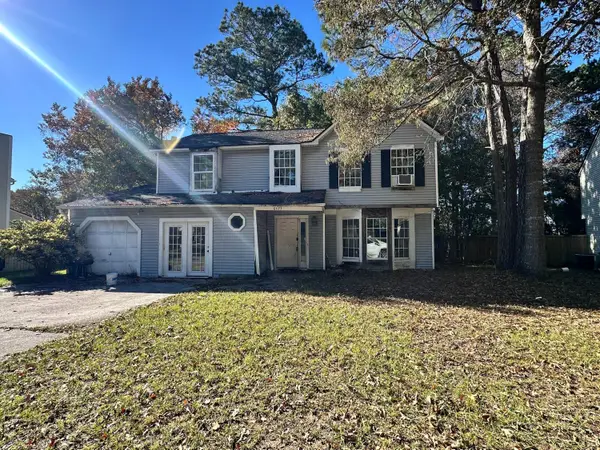 $164,900Active4 beds 3 baths2,089 sq. ft.
$164,900Active4 beds 3 baths2,089 sq. ft.8423 Scotts Mill Drive, North Charleston, SC 29420
MLS# 25030169Listed by: CAROLINA ONE REAL ESTATE - New
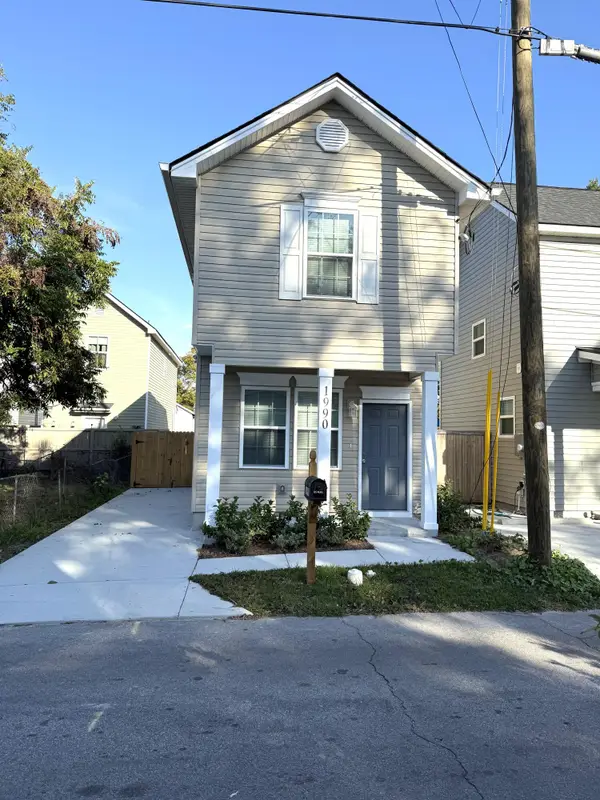 $190,000Active2 beds 3 baths1,050 sq. ft.
$190,000Active2 beds 3 baths1,050 sq. ft.1990 Comstock Avenue, North Charleston, SC 29405
MLS# 25030168Listed by: CAROLINA ONE REAL ESTATE - New
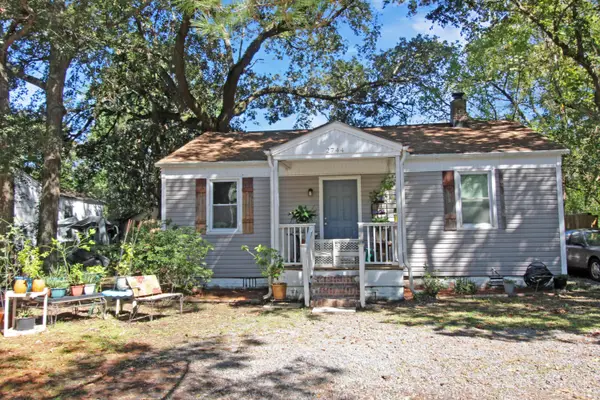 $240,000Active3 beds 1 baths858 sq. ft.
$240,000Active3 beds 1 baths858 sq. ft.2744 Saratoga Road, North Charleston, SC 29405
MLS# 25030159Listed by: BRAND NAME REAL ESTATE - New
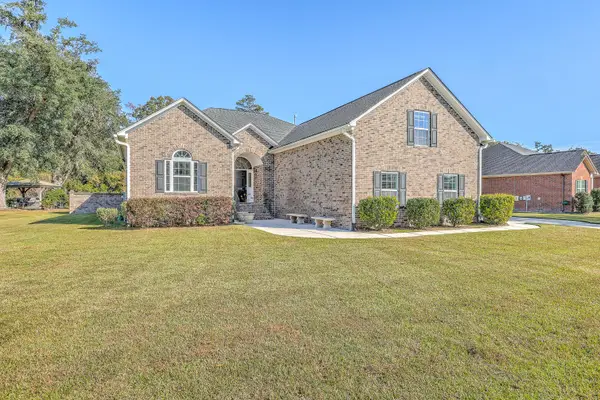 $600,000Active3 beds 2 baths2,870 sq. ft.
$600,000Active3 beds 2 baths2,870 sq. ft.5536 Sageborough Drive, North Charleston, SC 29420
MLS# 25030140Listed by: REAL BROKER, LLC - New
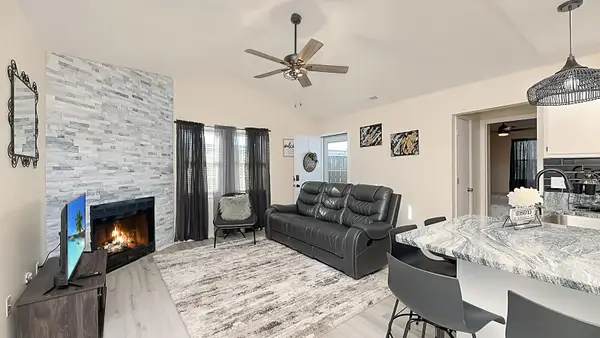 $195,000Active2 beds 2 baths952 sq. ft.
$195,000Active2 beds 2 baths952 sq. ft.2172 Palermo Place, North Charleston, SC 29406
MLS# 25030142Listed by: ELITE PALMETTO REAL ESTATE - New
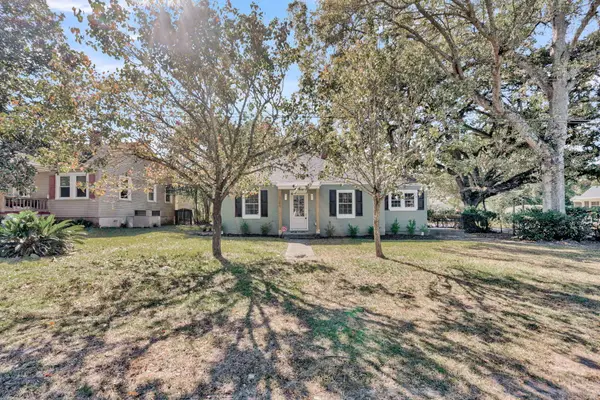 $475,000Active3 beds 1 baths1,171 sq. ft.
$475,000Active3 beds 1 baths1,171 sq. ft.1159 North Boulevard, North Charleston, SC 29405
MLS# 25030115Listed by: EXP REALTY LLC - New
 $560,000Active4 beds 4 baths2,445 sq. ft.
$560,000Active4 beds 4 baths2,445 sq. ft.1936 Aichele Drive, North Charleston, SC 29406
MLS# 25030106Listed by: THE BOULEVARD COMPANY - New
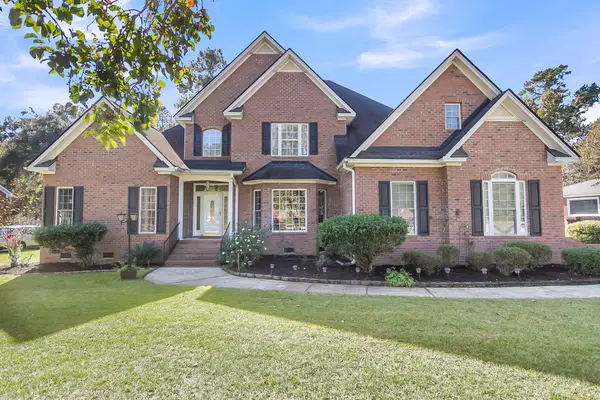 $650,000Active5 beds 4 baths3,661 sq. ft.
$650,000Active5 beds 4 baths3,661 sq. ft.8675 Laurel Grove Lane, North Charleston, SC 29420
MLS# 25030066Listed by: CAROLINA ONE REAL ESTATE - New
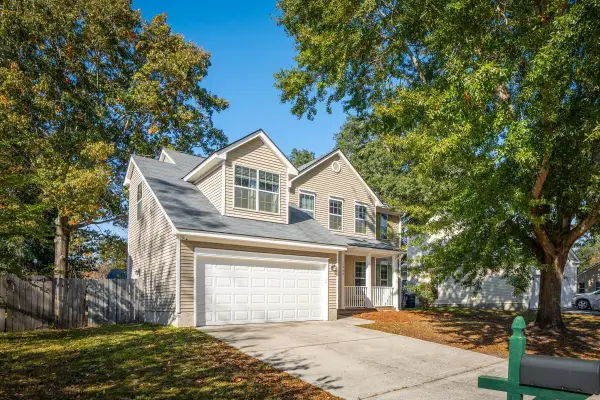 $399,900Active4 beds 3 baths1,882 sq. ft.
$399,900Active4 beds 3 baths1,882 sq. ft.5402 Woodbreeze Drive, North Charleston, SC 29420
MLS# 25030058Listed by: CAROLINA ONE REAL ESTATE - New
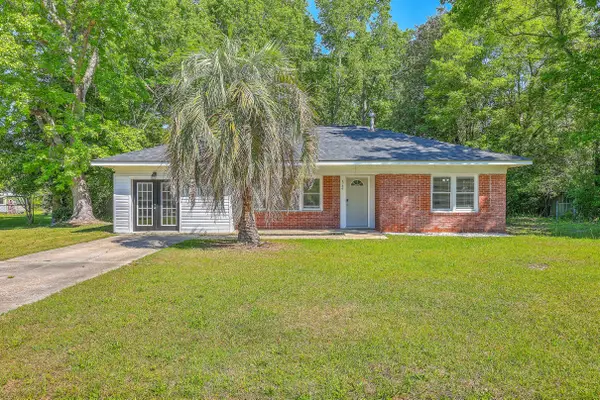 $315,000Active4 beds 2 baths1,337 sq. ft.
$315,000Active4 beds 2 baths1,337 sq. ft.2736 Shadow Lane, North Charleston, SC 29406
MLS# 25030030Listed by: REAL BROKER, LLC
