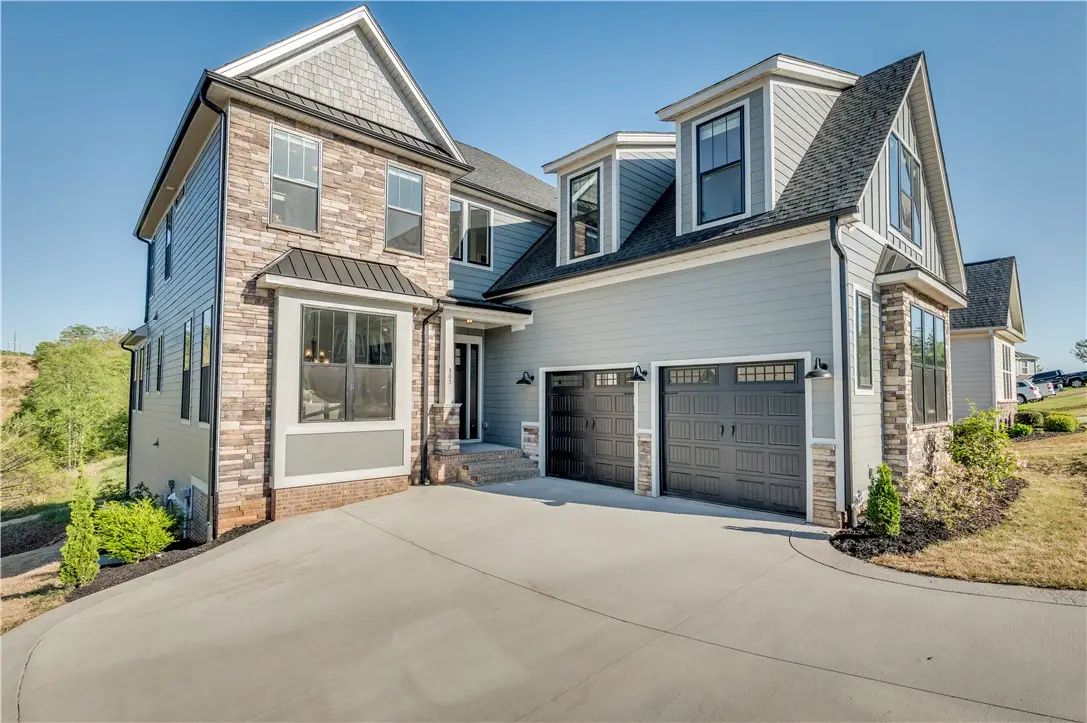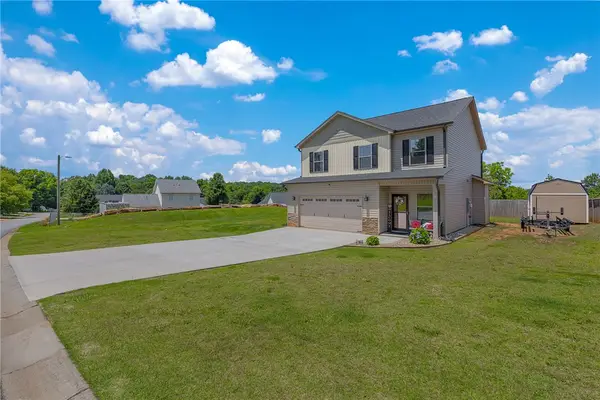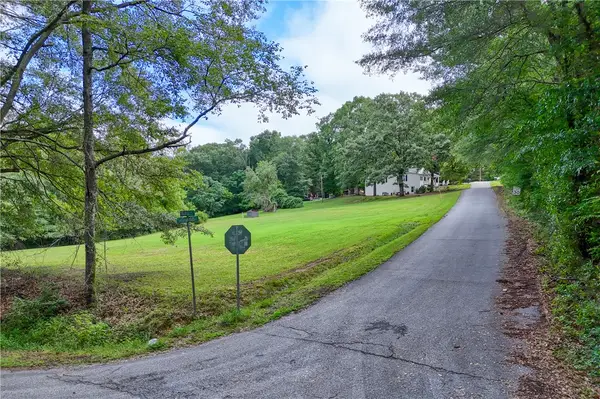305 S River Bluff, Piedmont, SC 29673
Local realty services provided by:ERA Kennedy Group Realtors



305 S River Bluff,Piedmont, SC 29673
$799,999
- 5 Beds
- 5 Baths
- - sq. ft.
- Single family
- Active
Listed by:barbara dansby
Office:bracken real estate
MLS#:20286997
Source:SC_AAR
Price summary
- Price:$799,999
- Monthly HOA dues:$91.67
About this home
This spacious home offers standout quality across three finished levels, just minutes from medical facilities and I-85 for unbeatable convenience.
The main floor impresses with soaring 10 ft ceilings, a gourmet kitchen anchored by a 48” Forno Capriasca gas range with dual ovens, an oversized island, walk-in pantry, and coffee bar—perfect for any chef. Enjoy the breakfast nook, formal dining room, living room, and an expansive screened porch overlooking 4+ acres of green space and Saluda River views. A main-level bedroom and full bath are ideal for guests or multi-generational living.
Upstairs offers two bedrooms, a laundry room with built-ins, a spacious primary suite with multiple closets and a private bath, plus a bonus room with closets that can function as a bedroom.
The walkout basement adds a media room, bedroom, full bath, kitchenette, and versatile flex space—ideal for entertaining or a separate living area.
With its prime location, flexible layout, top rated school district and top-tier finishes, this home is truly a standout. Schedule your tour today!
Contact an agent
Home facts
- Year built:2023
- Listing Id #:20286997
- Added:106 day(s) ago
- Updated:August 16, 2025 at 03:52 AM
Rooms and interior
- Bedrooms:5
- Total bathrooms:5
- Full bathrooms:5
Heating and cooling
- Cooling:Central Air, Electric, Forced Air
- Heating:Central, Gas, Multiple Heating Units, Natural Gas
Structure and exterior
- Roof:Architectural, Shingle
- Year built:2023
- Lot area:0.21 Acres
Schools
- High school:Powdersville High School
- Middle school:Powdersville Mi
- Elementary school:Powdersvil Elem
Utilities
- Water:Public
- Sewer:Public Sewer
Finances and disclosures
- Price:$799,999
- Tax amount:$3,667 (2024)
New listings near 305 S River Bluff
- New
 $575,000Active3 beds 2 baths2,485 sq. ft.
$575,000Active3 beds 2 baths2,485 sq. ft.108 Monroe Drive, Piedmont, SC 29673
MLS# 20291520Listed by: COLDWELL BANKER CAINE/WILLIAMS - New
 $349,900Active4 beds 3 baths2,100 sq. ft.
$349,900Active4 beds 3 baths2,100 sq. ft.542 Crowder Place, Piedmont, SC 29673
MLS# 20291523Listed by: MTH SC REALTY, LLC - New
 $493,000Active4 beds 2 baths2,644 sq. ft.
$493,000Active4 beds 2 baths2,644 sq. ft.205 Barnstead Court, Piedmont, SC 29673
MLS# 20291499Listed by: COLDWELL BANKER CAINE - SPARTANBURG - New
 $375,000Active4 beds 3 baths2,824 sq. ft.
$375,000Active4 beds 3 baths2,824 sq. ft.316 Callerton Drive, Piedmont, SC 29673
MLS# 20291517Listed by: COLDWELL BANKER CAINE - ANDERS - New
 $319,999Active3 beds 3 baths
$319,999Active3 beds 3 baths105 Hershey Drive, Piedmont, SC 29673
MLS# 20291038Listed by: NORTHGROUP REAL ESTATE (GREENVILLE) - New
 $137,725Active3.08 Acres
$137,725Active3.08 Acres00 Williams Road, Piedmont, SC 29673
MLS# 20291496Listed by: JACKSON STANLEY, REALTORS - New
 $22,725Active0.72 Acres
$22,725Active0.72 Acres000 Williams Road, Piedmont, SC 29673
MLS# 20291501Listed by: JACKSON STANLEY, REALTORS - New
 $115,725Active2.36 Acres
$115,725Active2.36 Acres0 Williams Road, Piedmont, SC 29673
MLS# 20291484Listed by: JACKSON STANLEY, REALTORS - New
 $314,673Active4 beds 3 baths
$314,673Active4 beds 3 baths100 Hershey Drive, Piedmont, SC 29673
MLS# 1566526Listed by: HERLONG SOTHEBY'S INTERNATIONAL REALTY - New
 $115,725Active2.36 Acres
$115,725Active2.36 Acres0 Williams Road #Lot 1 2.36ac, Piedmont, SC 29673
MLS# 1566170Listed by: JACKSON STANLEY, REALTORS
