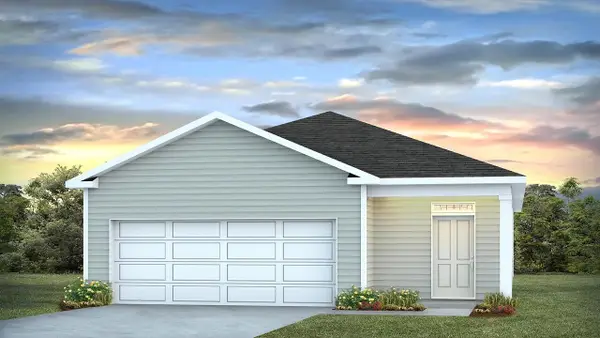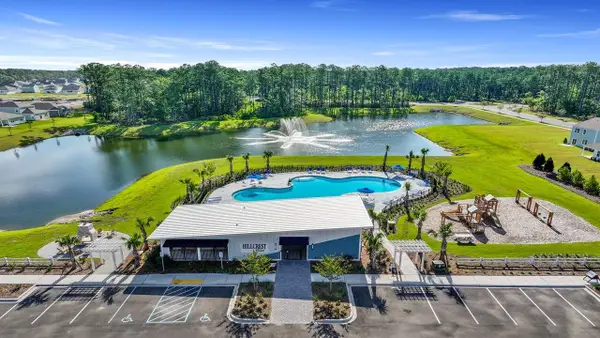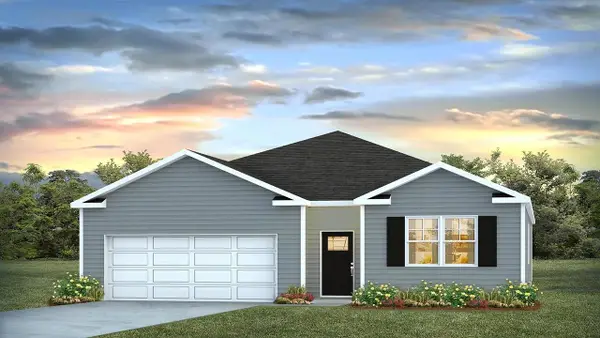4010 Berberis Lane, Ravenel, SC 29470
Local realty services provided by:ERA Greater North Properties
4010 Berberis Lane,Ravenel, SC 29470
$850,000
- 4 Beds
- 3 Baths
- 2,667 sq. ft.
- Single family
- Active
Listed by: lora goolsby
Office: carolina one real estate
MLS#:25030579
Source:MI_NGLRMLS
Price summary
- Price:$850,000
- Price per sq. ft.:$318.71
About this home
Your lowcountry natural paradise awaits at 4010 Berberis Lane, in pristine and peaceful Poplar Grove! This custom-built, executive home offers a 1st floor primary bedroom, plus an additional guest bedroom on the 1st floor (currently used as an office,) and 2 additional guest rooms with a loft/sitting area upstairs! The coveted open floor plan is desirable, with soaring 10 ft ceilings, 8 ft doors, and a relaxing screened porch. A welcoming full, covered front porch offers space to relax and greet neighbors. Inside, you will see hardwood floors throughout, no carpet, for clean and easy maintenance. A sitting area as you enter could be used as a formal dining room, if preferred. The kitchen is a culinary dream with custom cabinets, quartz countertops, a 5-burner gas cooktop, and plentyof food prep space with a large island. The kitchen is open to the breakfast area and den for easy and seamless entertaining. Light is abundant thanks to the soaring windows and custom plantation shutters. The den features a natural gas fireplace and custom millwork with coffered ceilings and board and batten trim work. Step out to the screened porch from the den, and enjoy your morning coffee, while listening to the enchanting songbirds each day! There is a covered breezeway leading to the oversized, 24' x 24', 2-car garage, making loading and unloading your car easy. There is a custom pergula and patio outside for additional outdoor entertaining space and the most memorable gatherings. The lushly-landscaped, .24 acre yard is fenced with an attractive wrought-iron, cast aluminum fence. Upstairs, your guests will enjoy their perfect space with a cozy loft and sitting area between 2 large guest rooms, both offering walk-in attic storage for easy access. The 2nd floor offers lofty 9 ft ceilings and plenty of light with custom blinds/shades. Enjoy walks, bike rides, or golf cart rides to the saltwater pool, the community dock and Boathouse, or the public boat landing on Rantowles Creek or go kayaking! There are walking paths and sidewalks throughout the neighborhood to enjoy these beautiful days here in the lowcountry. Enjoy the natural beauty of Poplar Grove and make 4010 Berberis Lane your next home!
Contact an agent
Home facts
- Year built:2019
- Listing ID #:25030579
- Updated:February 10, 2026 at 04:34 PM
Rooms and interior
- Bedrooms:4
- Total bathrooms:3
- Full bathrooms:3
- Living area:2,667 sq. ft.
Heating and cooling
- Cooling:Central Air
- Heating:Electric, Heat Pump
Structure and exterior
- Year built:2019
- Building area:2,667 sq. ft.
- Lot area:0.24 Acres
Schools
- High school:Baptist Hill
- Middle school:Baptist Hill
- Elementary school:E.B. Ellington
Finances and disclosures
- Price:$850,000
- Price per sq. ft.:$318.71
New listings near 4010 Berberis Lane
- New
 $357,400Active3 beds 2 baths1,249 sq. ft.
$357,400Active3 beds 2 baths1,249 sq. ft.3955 Aberfeldy Lane, Ravenel, SC 29470
MLS# 26003943Listed by: D R HORTON INC - New
 $355,200Active3 beds 2 baths1,249 sq. ft.
$355,200Active3 beds 2 baths1,249 sq. ft.3947 Aberfeldy Lane, Ravenel, SC 29470
MLS# 26003902Listed by: D R HORTON INC - New
 $387,700Active3 beds 2 baths1,618 sq. ft.
$387,700Active3 beds 2 baths1,618 sq. ft.3951 Aberfeldy Lane, Ravenel, SC 29470
MLS# 26003906Listed by: D R HORTON INC - New
 $418,700Active4 beds 3 baths2,203 sq. ft.
$418,700Active4 beds 3 baths2,203 sq. ft.3943 Aberfeldy Lane, Ravenel, SC 29470
MLS# 26003883Listed by: D R HORTON INC - New
 $1,650,000Active5 beds 5 baths3,622 sq. ft.
$1,650,000Active5 beds 5 baths3,622 sq. ft.4058 Ten Shillings Way, Ravenel, SC 29470
MLS# 26003878Listed by: THE PULSE CHARLESTON - New
 $399,700Active4 beds 3 baths1,774 sq. ft.
$399,700Active4 beds 3 baths1,774 sq. ft.3939 Aberfeldy Lane, Ravenel, SC 29470
MLS# 26003879Listed by: D R HORTON INC - New
 $399,700Active4 beds 3 baths1,774 sq. ft.
$399,700Active4 beds 3 baths1,774 sq. ft.3948 Aberfeldy Lane, Ravenel, SC 29470
MLS# 26003869Listed by: D R HORTON INC - New
 $397,700Active4 beds 3 baths1,774 sq. ft.
$397,700Active4 beds 3 baths1,774 sq. ft.3932 Aberfeldy Lane, Ravenel, SC 29470
MLS# 26003871Listed by: D R HORTON INC - New
 $384,400Active3 beds 2 baths1,618 sq. ft.
$384,400Active3 beds 2 baths1,618 sq. ft.3960 Aberfeldy Lane, Ravenel, SC 29470
MLS# 26003831Listed by: D R HORTON INC - New
 $416,700Active4 beds 3 baths2,203 sq. ft.
$416,700Active4 beds 3 baths2,203 sq. ft.3952 Aberfeldy Lane, Ravenel, SC 29470
MLS# 26003835Listed by: D R HORTON INC

