250 Linkside Court, Salem, SC 29676
Local realty services provided by:ERA Kennedy Group Realtors
Listed by:trip agerton
Office:justin winter & assoc
MLS#:20291739
Source:SC_AAR
Price summary
- Price:$1,389,000
- Price per sq. ft.:$472.13
About this home
Location, convenience, completely updated, fully furnished, no exterior landscape or home maintenance. These are just a few of the many attributes of this charming and immaculate golf cottage located adjacent to the Cliffs at Keowee Falls clubhouse. Perfect for a retreat weekend, a foursome, 4 couples or an extended vacation. The cottage features 4 master suites with private baths, 2 on main and 2 upstairs, a large great room/living room with fireplace and dining table that will seat up to 8, a functional kitchen, loft office, laundry room with sink, a large enclosed rear porch, a large lock off owner’s closet or storage area, a slate roof, and covered golf cart storage areas. The owner turned the large screened porch into a multi-season room with EZ breeze windows that can be closed or opened depending on the season, encapsulated the crawl space, and added a dehumidifier.
Unique and differentiated from other recent cottages sold, this home has been completely updated with the following totaling approximately $200k investment: all new custom cabinetry, granite counter tops, new bath hardware throughout, new built ins surrounding the fireplace with granite surround and mantle, new Dacor and Bosch appliances and added built in microwave and wine chiller along with new washer and dryer, tankless hot water heater, new lighting throughout, new hardware, Wi-Fi enabled thermostats and water leak detection, new outlets, switches and dimmers, ceiling fans, 5 Smart TV’s, refinished and new flooring, new carpet plus stair runner, new roller shades in all bedrooms, and digital door lock. Additionally, all furniture and furnishings are new Restoration Hardware brand.
This cottage has a great location with beautiful private wooded natural area in rear, just steps away from the clubhouse, the community gazebo/firepit and large putting green, wellness center, pool, and racket courts. It’s the perfect location and place to entertain family or guests and to take advantage of all the club amenities, all within walking distance or short golf cart ride.
Exterior maintenance free service provided to all units in this enclave. A separate HOA management fee ($1,962 quarterly) affords drive in and drive away flexibility including all exterior landscape and irrigation management and periodic painting/staining the exterior of the home, allowing you to enjoy the home versus working on the home or yard.
Contact an agent
Home facts
- Year built:2008
- Listing ID #:20291739
- Added:61 day(s) ago
- Updated:November 03, 2025 at 03:34 PM
Rooms and interior
- Bedrooms:4
- Total bathrooms:5
- Full bathrooms:4
- Half bathrooms:1
- Living area:2,942 sq. ft.
Heating and cooling
- Cooling:Heat Pump
- Heating:Heat Pump, Multiple Heating Units
Structure and exterior
- Roof:Slate
- Year built:2008
- Building area:2,942 sq. ft.
- Lot area:0.74 Acres
Schools
- High school:Walhalla High
- Middle school:Tam-Salem Middl
- Elementary school:Tam-Salem Elm
Utilities
- Water:Public
- Sewer:Septic Tank
Finances and disclosures
- Price:$1,389,000
- Price per sq. ft.:$472.13
New listings near 250 Linkside Court
- New
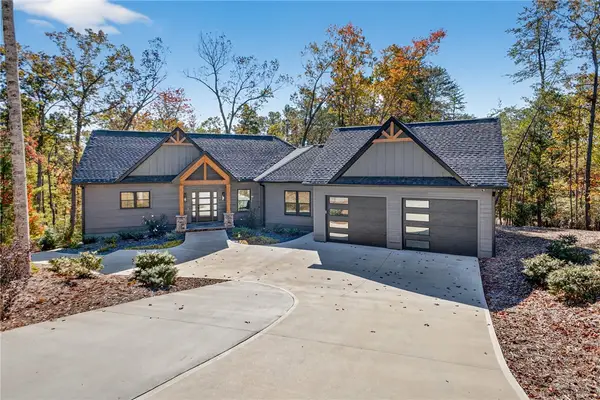 $990,000Active3 beds 3 baths3,182 sq. ft.
$990,000Active3 beds 3 baths3,182 sq. ft.709 Keowee Bay Circle, Salem, SC 29676
MLS# 20294289Listed by: BHHS C DAN JOYNER - OFFICE A - New
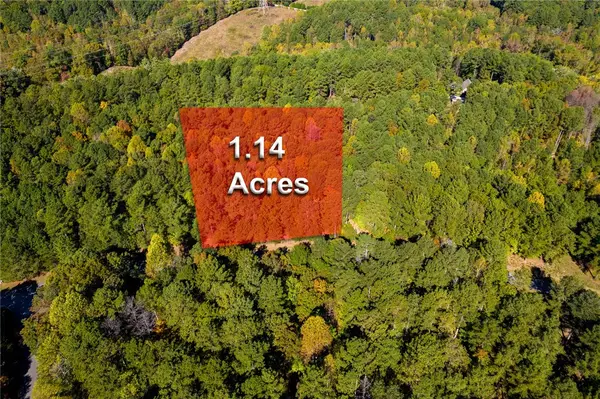 $68,000Active1.14 Acres
$68,000Active1.14 Acres625 Pine Harbor Way, Salem, SC 29676
MLS# 20294124Listed by: RE/MAX RESULTS - SIMPSONVILLE - New
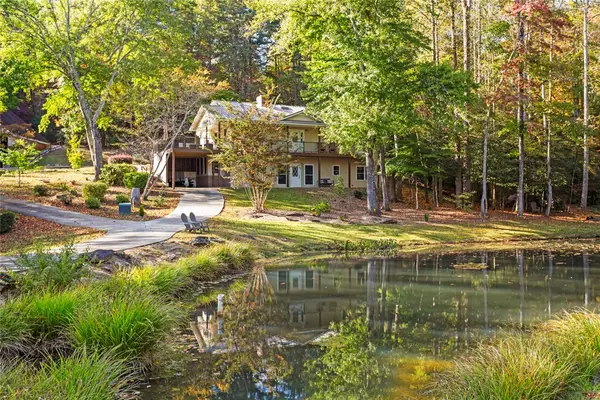 $575,000Active4 beds 3 baths3,120 sq. ft.
$575,000Active4 beds 3 baths3,120 sq. ft.130 Green Briar Circle, Salem, SC 29676
MLS# 20294177Listed by: CLARDY REAL ESTATE - LAKE KEOWEE - New
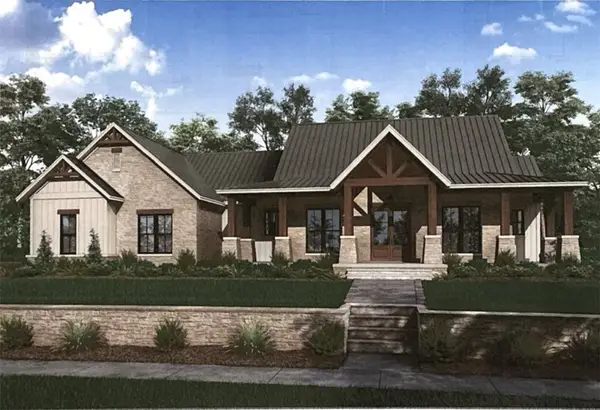 $869,900Active3 beds 3 baths2,454 sq. ft.
$869,900Active3 beds 3 baths2,454 sq. ft.110 Highlands Ridge Road, Salem, SC 29676
MLS# 20293381Listed by: BHHS C DAN JOYNER - ANDERSON 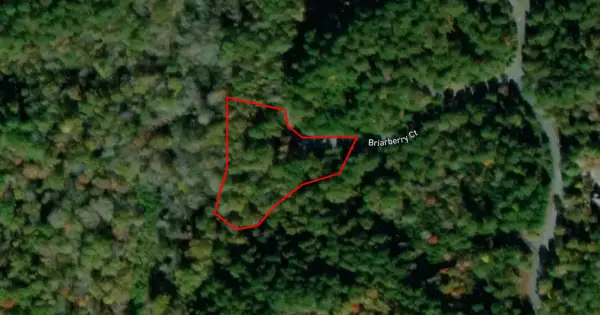 $94,900Active1.5 Acres
$94,900Active1.5 Acres86 Briarberry Court, Salem, SC 29676
MLS# 20293867Listed by: SELL YOUR HOME SERVICES, LLC $545,000Pending4 beds 3 baths
$545,000Pending4 beds 3 baths28 Quail Drive, Salem, SC 29676
MLS# 1572471Listed by: BHHS C DAN JOYNER - ANDERSON $174,000Active1.02 Acres
$174,000Active1.02 Acres300 Northwind Court, Salem, SC 29676
MLS# 1572458Listed by: UPSTATE EXPERTS REALTY $700,000Active4 beds 3 baths
$700,000Active4 beds 3 baths505 Long Reach Drive, Salem, SC 29676
MLS# 1572158Listed by: REAL BROKER, LLC $24,900Active0.12 Acres
$24,900Active0.12 Acres108 Club Court, Salem, SC 29676
MLS# 20293623Listed by: HOWARD HANNA ALLEN TATE - LAKE KEOWEE NORTH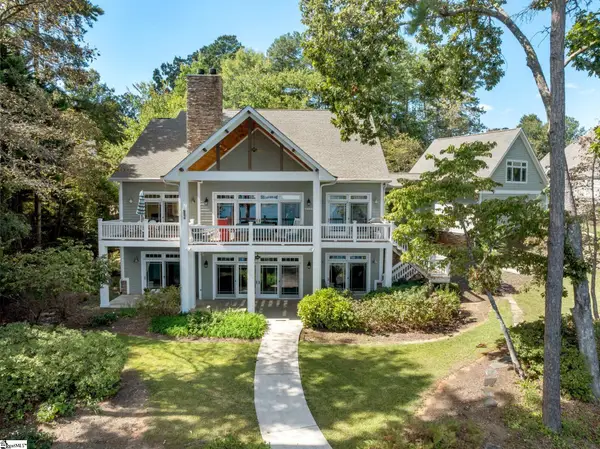 $2,100,000Pending4 beds 4 baths
$2,100,000Pending4 beds 4 baths307 Woodgreene Court, Salem, SC 29676
MLS# 1571871Listed by: EZELLE HINES PROPERTIES, LLC
