112 Tankersley Drive, Simpsonville, SC 29681
Local realty services provided by:ERA Wilder Realty



112 Tankersley Drive,Simpsonville, SC 29681
$289,000
- 3 Beds
- 2 Baths
- - sq. ft.
- Single family
- Pending
Listed by:dan p hamilton
Office:keller williams grv upst
MLS#:1564214
Source:SC_GGAR
Price summary
- Price:$289,000
About this home
Tucked away on a quiet cul-de-sac with no HOA, this charming single-story home offers a flexible and functional floor plan ideal for a variety of lifestyles. Durable laminate flooring flows throughout the home, adding style and easy maintenance. The spacious living room features a beautiful brick-surround gas log fireplace and opens seamlessly to the dining area—perfect for both everyday living and entertaining. The kitchen boasts granite countertops, plenty of cabinet space, and convenient access to the dining room. A split-bedroom layout provides privacy, with two secondary bedrooms sharing a well-appointed hall bath. The primary suite is privately situated at the back of the home with views of the backyard and includes an attached bath with a garden tub/shower combo. Step outside to a generous deck with space for grilling and relaxing, overlooking a private, tree-lined backyard with plenty of space for gardening, a playset and more! With a prime location between Highway 14 and I-385, you’re just minutes from downtown Simpsonville, downtown Greenville, and a wide variety of great restaurants and shopping spots!
Contact an agent
Home facts
- Year built:1990
- Listing Id #:1564214
- Added:21 day(s) ago
- Updated:August 01, 2025 at 11:38 PM
Rooms and interior
- Bedrooms:3
- Total bathrooms:2
- Full bathrooms:2
Heating and cooling
- Cooling:Electric
- Heating:Forced Air, Natural Gas
Structure and exterior
- Roof:Composition
- Year built:1990
- Lot area:0.49 Acres
Schools
- High school:Hillcrest
- Middle school:Hillcrest
- Elementary school:Bethel
Utilities
- Water:Public
- Sewer:Public Sewer
Finances and disclosures
- Price:$289,000
- Tax amount:$2,275
New listings near 112 Tankersley Drive
- Open Sun, 2 to 4pmNew
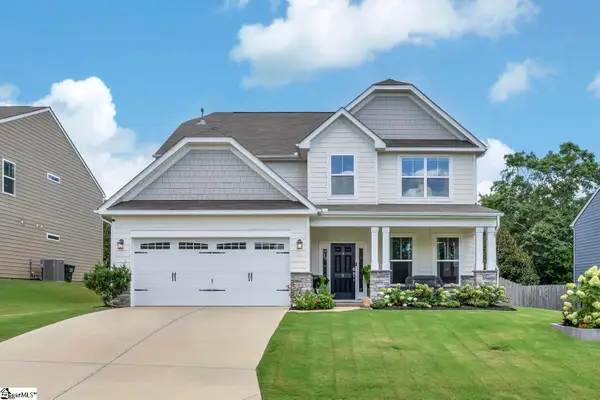 $429,900Active4 beds 3 baths
$429,900Active4 beds 3 baths5 Foxbourne Way, Simpsonville, SC 29681
MLS# 1566396Listed by: BHHS C DAN JOYNER - MIDTOWN - New
 $345,000Active3 beds 2 baths1,642 sq. ft.
$345,000Active3 beds 2 baths1,642 sq. ft.7 Cabrini Court, Simpsonville, SC 29680
MLS# 20291316Listed by: BHHS C DAN JOYNER - ANDERSON - New
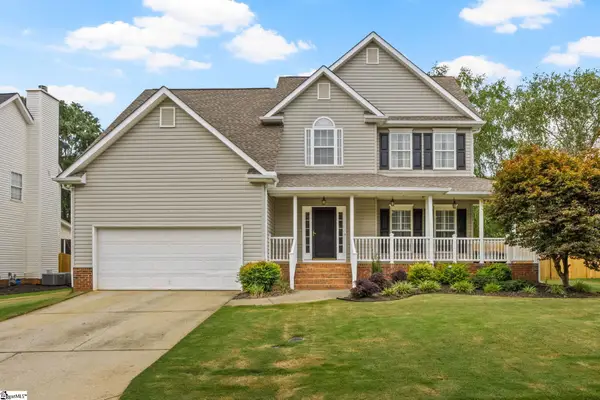 $425,000Active4 beds 3 baths
$425,000Active4 beds 3 baths124 Summer Hill Road, Simpsonville, SC 29681
MLS# 1566374Listed by: KELLER WILLIAMS DRIVE - New
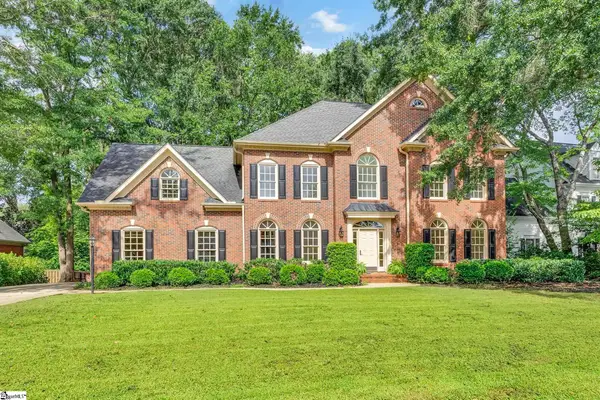 $795,000Active6 beds 5 baths
$795,000Active6 beds 5 baths1007 River Walk Drive, Simpsonville, SC 29681
MLS# 1566389Listed by: COLDWELL BANKER CAINE/WILLIAMS - New
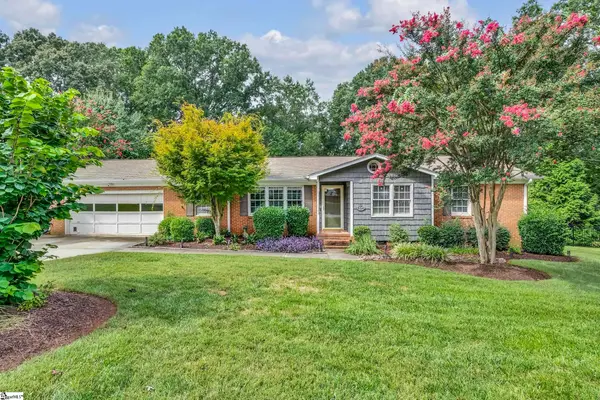 $315,000Active3 beds 2 baths
$315,000Active3 beds 2 baths104 Delmar Drive, Simpsonville, SC 29680
MLS# 1566364Listed by: COLDWELL BANKER CAINE/WILLIAMS - New
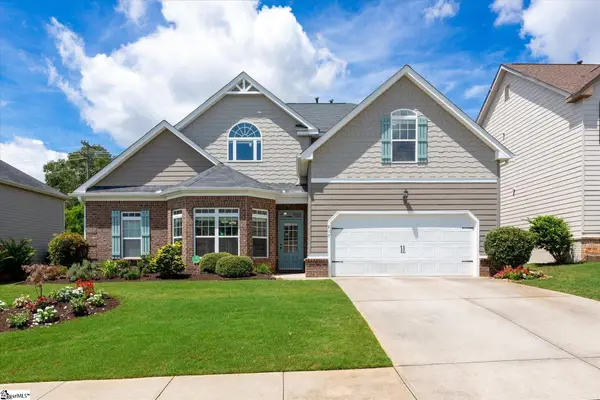 $515,000Active4 beds 4 baths
$515,000Active4 beds 4 baths217 Lovelace Court, Simpsonville, SC 29681
MLS# 1566365Listed by: COMPASS CAROLINAS, LLC - New
 $410,000Active3 beds 3 baths
$410,000Active3 beds 3 baths5 Grayhawk Way, Simpsonville, SC 29681
MLS# 1566362Listed by: BLUEFIELD REALTY GROUP - Open Sat, 2 to 4pmNew
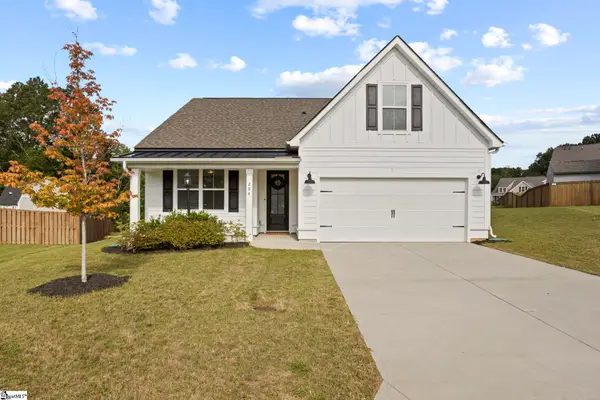 $400,000Active3 beds 2 baths
$400,000Active3 beds 2 baths204 Port Hudson Court, Simpsonville, SC 29680
MLS# 1566350Listed by: ALLEN TATE GREENVILLE WEST END - New
 $439,900Active3 beds 3 baths
$439,900Active3 beds 3 baths214 Limberlock Way, Simpsonville, SC 29681
MLS# 1566352Listed by: KELLER WILLIAMS REALTY - Open Fri, 3 to 6pmNew
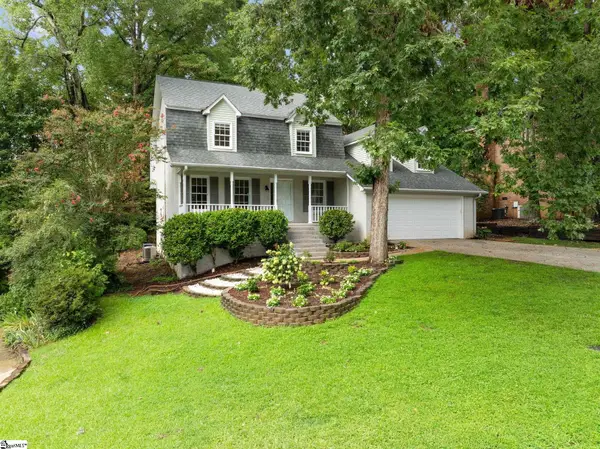 $389,900Active4 beds 3 baths
$389,900Active4 beds 3 baths214 Appomattox Drive, Simpsonville, SC 29681
MLS# 1566332Listed by: BLACKSTREAM INTERNATIONAL RE

