19 Ruby Lake Lane, Simpsonville, SC 29681
Local realty services provided by:ERA Live Moore


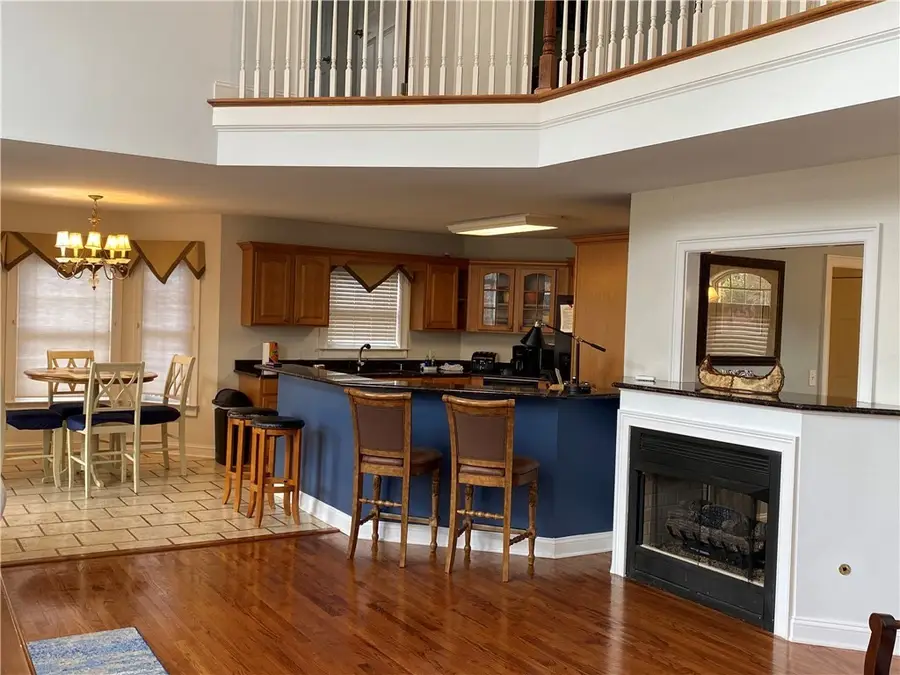
19 Ruby Lake Lane,Simpsonville, SC 29681
$796,500
- 4 Beds
- 4 Baths
- 3,000 sq. ft.
- Single family
- Active
Listed by:eve gilreath
Office:community first developers, llc.
MLS#:20287353
Source:SC_AAR
Price summary
- Price:$796,500
- Price per sq. ft.:$265.5
About this home
This magnificent Waterfront Oasis boasts Cathedral ceilings, granite kitchen countertops, 2 story grand foyer, spacious open living, dining areas with lots of natural light, beautiful hardwood floors, main rooms in downstairs newly painted plus standing seam metal roof.
This Luxury home has a Wonderful Open floor plan, consisting of a Spacious Master bedroom on the main floor overlooking the water with 12 ft. trey ceilings, double walk-in closets and its own entry onto the exterior deck overlooking the waterfront walking trails that lead to the neighborhood pool. Private Master bath features jetted tub, separate shower, his/her sinks and make up counter.
Also on the main floor is a Half bath, Large study/game room that can be used as a 5th bedroom, Dining room, kitchen, breakfast area and a separate laundry room with washer and dryer. Double sided Natural Gas Fireplace can be seen from separate formal dining room and the living room. Upstairs Open Balcony leading to other bedrooms overlook the living room area and have great views of the water. Three bedrooms located upstairs, one has private bath and the other two have a shared bath. All bedrooms have carpet.
The breakfast area sliding glass doors lead to the screened porch for enjoying your morning coffee with a view of the water.
Location! Location! Location! It doesn't get any better than this! Very convenient location off of Woodruff Rd. close to retail shops, easy access to the interstate and Downtown Greenville with premier shopping and dining. Asheton Lakes is a walkable community within walking distance to: Sprouts Farmers market, Taziki's cafe, McDonalds and Summer Moon Coffee. Situated on 3 ponds with walking trails throughout and a neighborhood pool with cabana.
This property is in an award-winning school district.
Schools : Oakview Elementary, Beck Elementary, J.L. Mann High School
Recent Updates include: 2 brand new Heat & Air units, New Oven/Microwave combo, New paint in living room, Master bedroom, Bonus room, Dining room, Upstairs hallway and garage and New lighting in kitchen, breakfast and grand foyer.
Listing agent is Related to Owner
Contact an agent
Home facts
- Year built:2003
- Listing Id #:20287353
- Added:90 day(s) ago
- Updated:August 19, 2025 at 02:39 PM
Rooms and interior
- Bedrooms:4
- Total bathrooms:4
- Full bathrooms:3
- Half bathrooms:1
- Living area:3,000 sq. ft.
Heating and cooling
- Cooling:Central Air, Forced Air
- Heating:Gas, Heat Pump
Structure and exterior
- Roof:Metal
- Year built:2003
- Building area:3,000 sq. ft.
Schools
- High school:Jl Mann High School
- Middle school:Beck Middle
- Elementary school:Oakview
Utilities
- Water:Public
- Sewer:Public Sewer
Finances and disclosures
- Price:$796,500
- Price per sq. ft.:$265.5
- Tax amount:$6,485 (2024)
New listings near 19 Ruby Lake Lane
- New
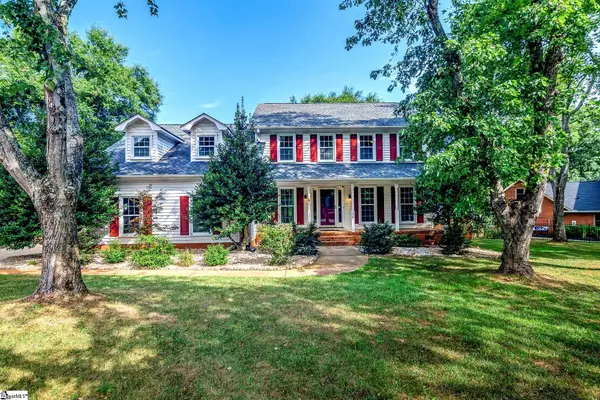 $507,000Active3 beds 3 baths
$507,000Active3 beds 3 baths104 Gilden Lane, Simpsonville, SC 29681
MLS# 1566788Listed by: RE/MAX REACH - New
 $382,900Active3 beds 2 baths
$382,900Active3 beds 2 baths8 Dandie Drive, Simpsonville, SC 29680
MLS# 1566787Listed by: BHHS C DAN JOYNER - MIDTOWN - New
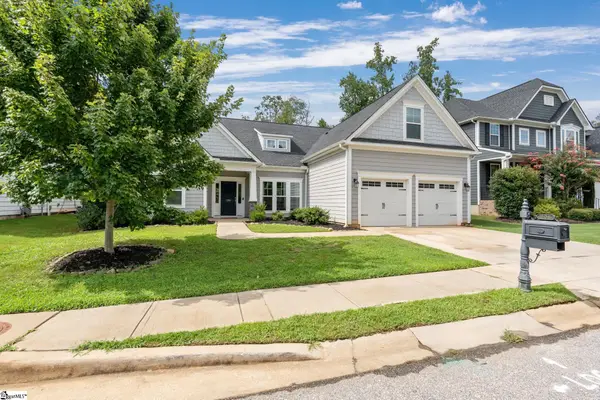 $492,000Active4 beds 3 baths
$492,000Active4 beds 3 baths208 Arborwalk Court, Simpsonville, SC 29681
MLS# 1566784Listed by: RE/MAX MOVES FOUNTAIN INN - New
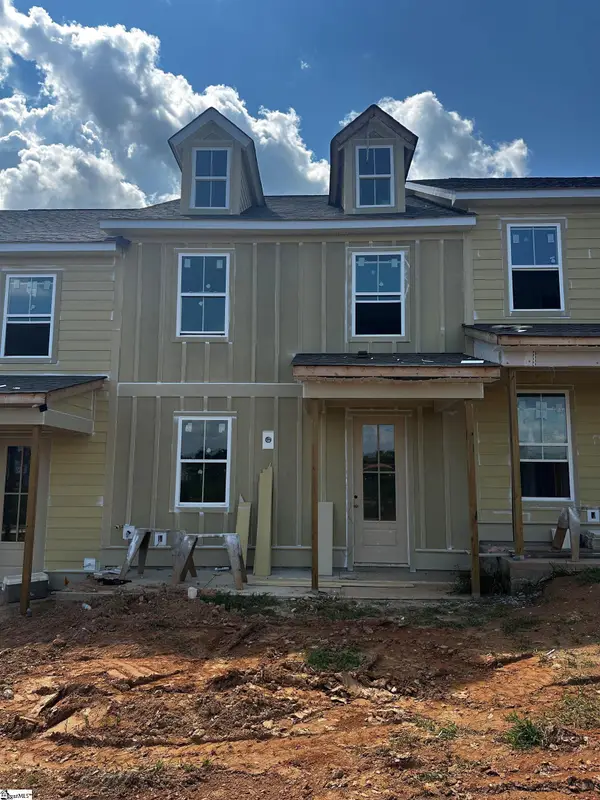 $309,978Active3 beds 3 baths
$309,978Active3 beds 3 baths103 Twomey Circle, Simpsonville, SC 29681
MLS# 1566772Listed by: DFH REALTY GEORGIA, LLC - New
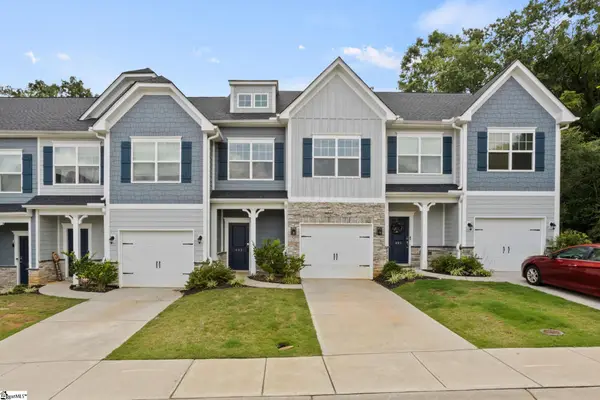 $254,864Active3 beds 3 baths
$254,864Active3 beds 3 baths403 Hartland Place, Simpsonville, SC 29680
MLS# 1566765Listed by: THE HARO GROUP @ KELLER WILLIAMS HISTORIC DISTRICT - New
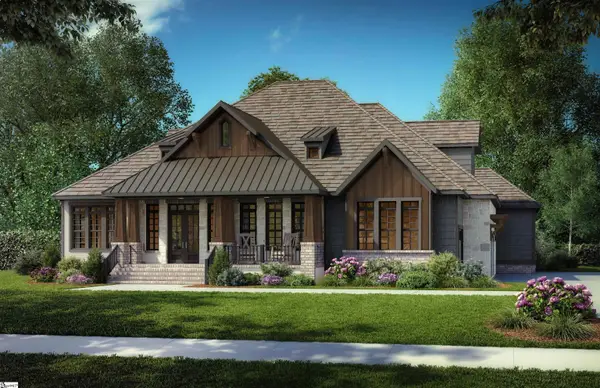 $1,495,900Active4 beds 5 baths
$1,495,900Active4 beds 5 baths244 Brandau Lane, Simpsonville, SC 29680
MLS# 1566755Listed by: BOULDER RIDGE LLC - New
 $262,500Active3 beds 3 baths
$262,500Active3 beds 3 baths327 Hartland Place, Simpsonville, SC 29680-6473
MLS# 1566749Listed by: BHHS C DAN JOYNER - MIDTOWN - New
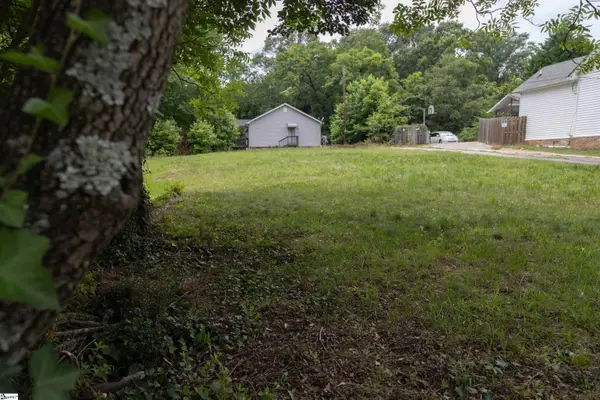 $150,000Active0.16 Acres
$150,000Active0.16 Acres305 N Maple Street, Simpsonville, SC 29681
MLS# 1566731Listed by: BEYCOME BROKERAGE REALTY LLC - New
 $479,000Active4 beds 3 baths
$479,000Active4 beds 3 baths104 Martele Court, Simpsonville, SC 29680
MLS# 1566709Listed by: CHOSEN REALTY - New
 $910,681Active4 beds 4 baths
$910,681Active4 beds 4 baths4 Peyton Lane, Simpsonville, SC 29681
MLS# 1566669Listed by: HERLONG SOTHEBY'S INTERNATIONAL REALTY
