212 Hearthwood Lane, Simpsonville, SC 29681
Local realty services provided by:ERA Live Moore
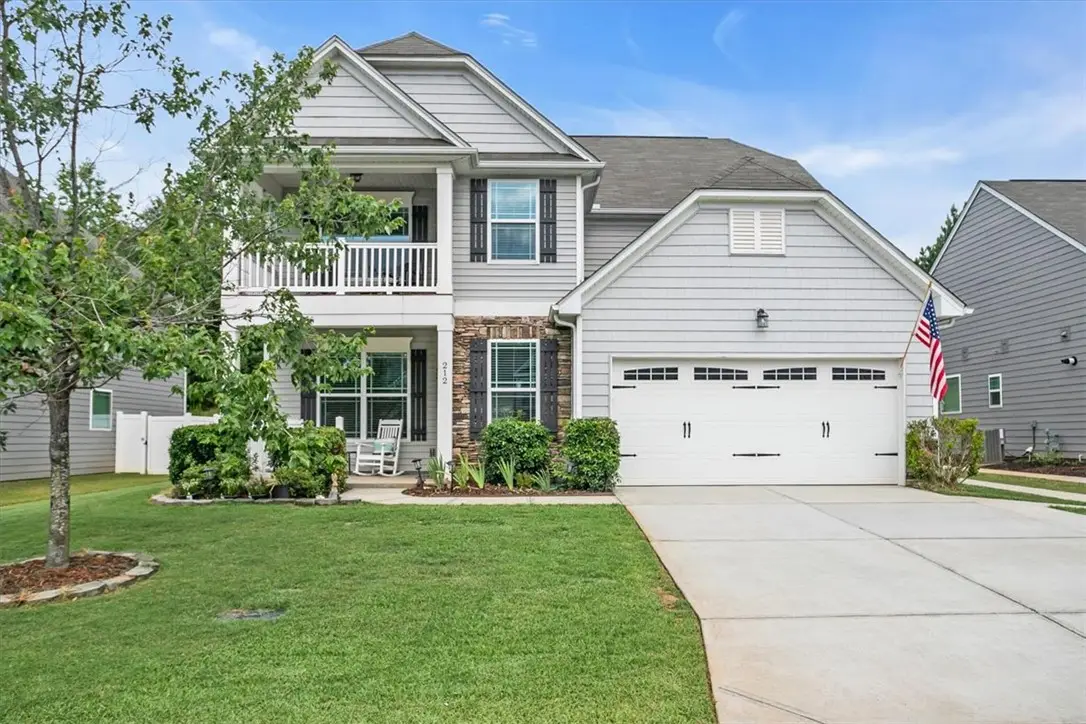
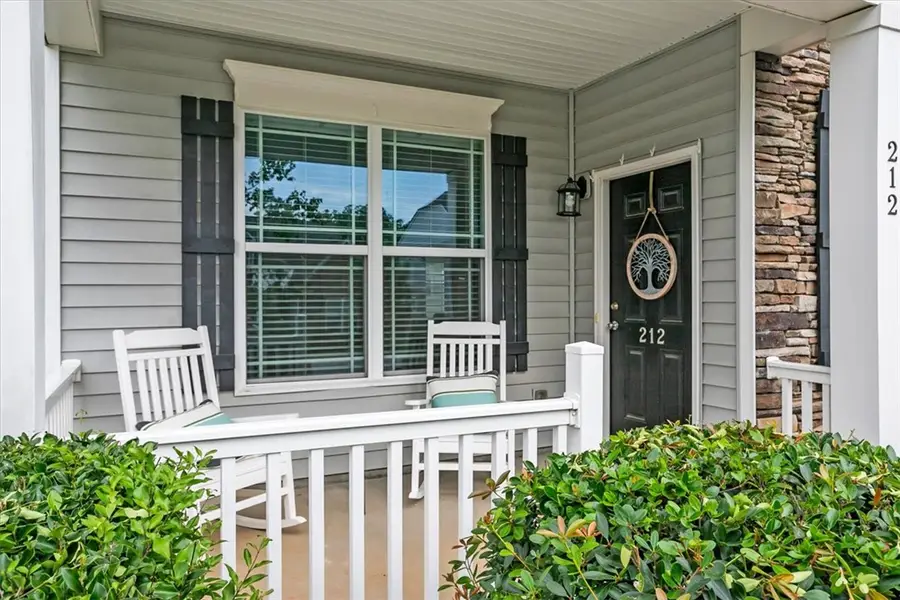
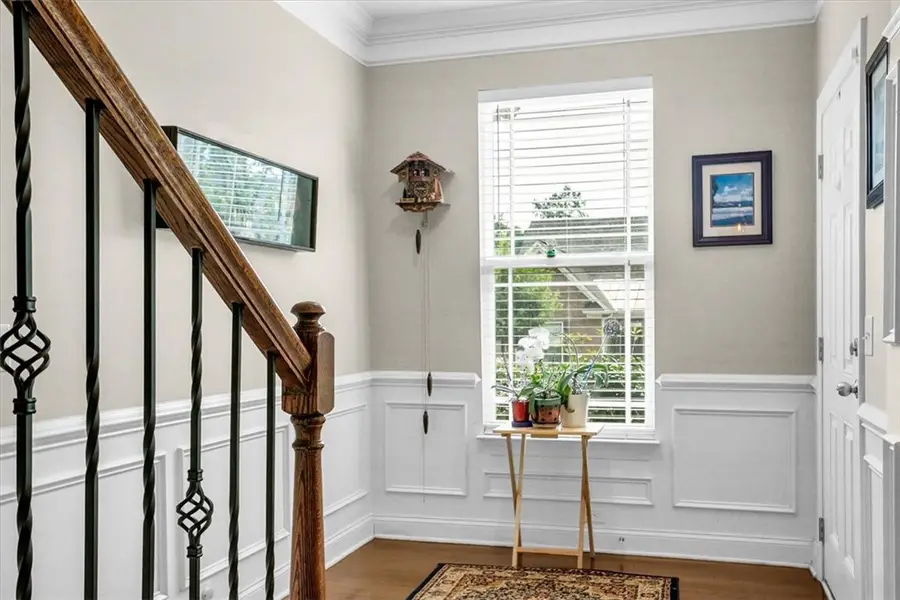
212 Hearthwood Lane,Simpsonville, SC 29681
$437,000
- 4 Beds
- 3 Baths
- 2,595 sq. ft.
- Single family
- Active
Listed by:eric mitchell
Office:bhhs c dan joyner - office a
MLS#:20290700
Source:SC_AAR
Price summary
- Price:$437,000
- Price per sq. ft.:$168.4
- Monthly HOA dues:$47.42
About this home
3bath charmer with a floor plan that’s wide open and begging for your next dinner party (or epic Netflix binge). From the moment you step inside, you’ll notice timeless touches like crown molding and gleaming hardwoods that run through most of the house —basically, the home’s way of rolling out the red carpet for you. The oversized arched entry with classy columns makes the formal dining room feel extra fancy. Add in the wainscoting and modern chandelier, and your guests will be convinced you actually do host swanky dinner parties. Right next door, the spacious kitchen is decked out with crisp white cabinets, granite counter tops, shiny stainless appliances, and a breakfast bar that’s perfect for pancake mornings or wine-and-cheese nights. Need a breath of fresh air? Step out from the breakfast room onto your backyard hangout — ideal for grilling, chilling, or just trying to keep your plants alive. The living room is anchored by a cozy gas log fireplace that practically begs for game night or afternoon naps. On the main level, there’s a big bedroom with its private bath that’s perfect for guests or anyone avoiding stairs. Upstairs, the primary suite is tucked down a private hallway and has calm, neutral vibes, plush carpet, a tray ceiling, and double doors that lead to your spa-like bathroom — complete with a walk-in shower, soaking tub, and double sinks so you’re not elbowing each other while brushing teeth. Two more bedrooms, another full bath, and a fun rec room round out the second floor. Want to sip coffee while spying on the neighbors? The second-story balcony off the rec room has plenty of space for your outdoor furniture. Other perks include 2-inch blinds, a flat sodded yard (less mowing drama), and a laundry room upstairs right where you actually need it. Come see it and imagine all the memories waiting to be made here!
Contact an agent
Home facts
- Listing Id #:20290700
- Added:22 day(s) ago
- Updated:August 19, 2025 at 02:39 PM
Rooms and interior
- Bedrooms:4
- Total bathrooms:3
- Full bathrooms:3
- Living area:2,595 sq. ft.
Heating and cooling
- Cooling:Central Air, Electric
- Heating:Central, Gas
Structure and exterior
- Building area:2,595 sq. ft.
- Lot area:0.2 Acres
Schools
- High school:Hillcrest High
- Middle school:Hillcrest Middle
- Elementary school:Bells Crossing Elementary
Utilities
- Water:Public
- Sewer:Public Sewer
Finances and disclosures
- Price:$437,000
- Price per sq. ft.:$168.4
New listings near 212 Hearthwood Lane
- New
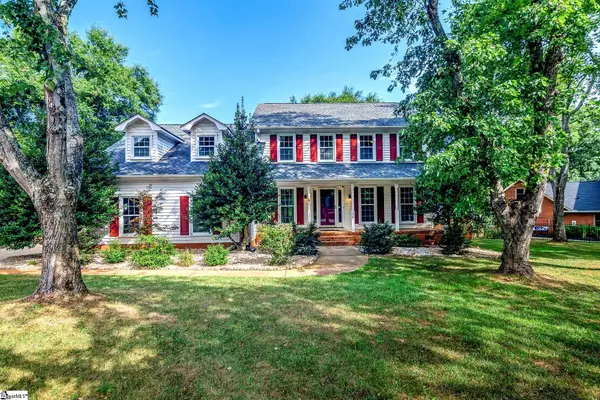 $507,000Active3 beds 3 baths
$507,000Active3 beds 3 baths104 Gilden Lane, Simpsonville, SC 29681
MLS# 1566788Listed by: RE/MAX REACH - New
 $382,900Active3 beds 2 baths
$382,900Active3 beds 2 baths8 Dandie Drive, Simpsonville, SC 29680
MLS# 1566787Listed by: BHHS C DAN JOYNER - MIDTOWN - New
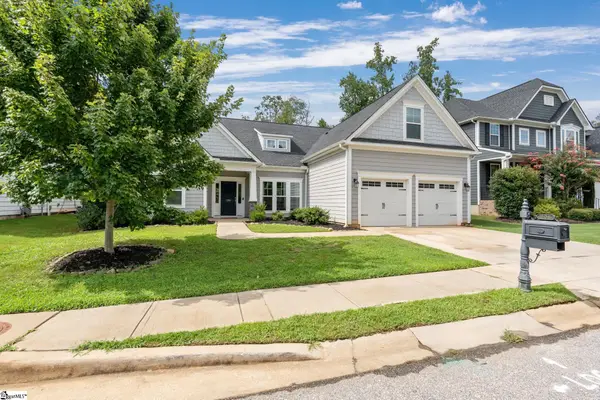 $492,000Active4 beds 3 baths
$492,000Active4 beds 3 baths208 Arborwalk Court, Simpsonville, SC 29681
MLS# 1566784Listed by: RE/MAX MOVES FOUNTAIN INN - New
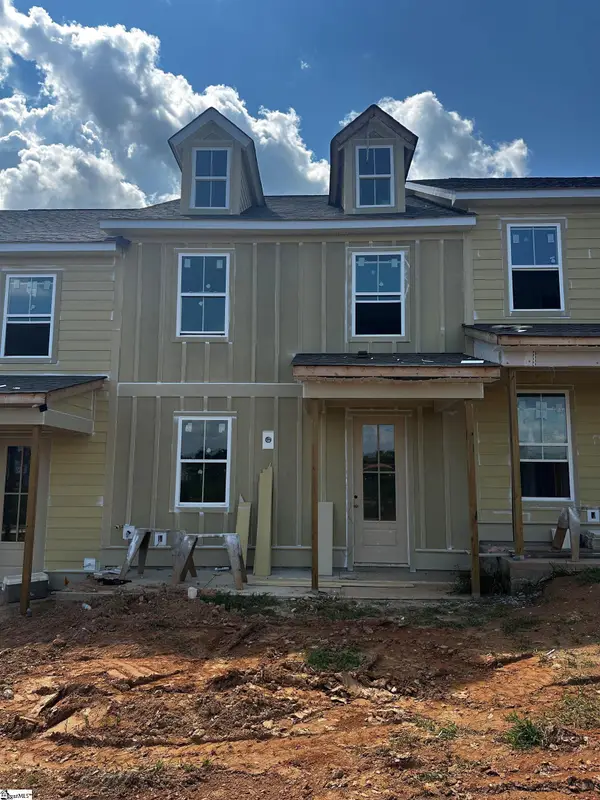 $309,978Active3 beds 3 baths
$309,978Active3 beds 3 baths103 Twomey Circle, Simpsonville, SC 29681
MLS# 1566772Listed by: DFH REALTY GEORGIA, LLC - New
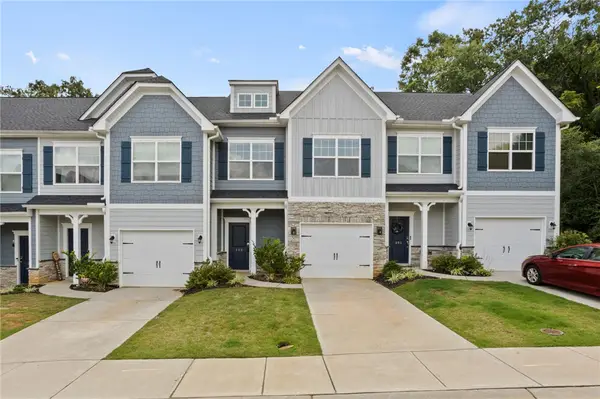 $254,864Active3 beds 3 baths1,672 sq. ft.
$254,864Active3 beds 3 baths1,672 sq. ft.403 Hartland Place, Simpsonville, SC 29680
MLS# 20291563Listed by: THE HARO GROUP AT KW HISTORIC DISTRICT - New
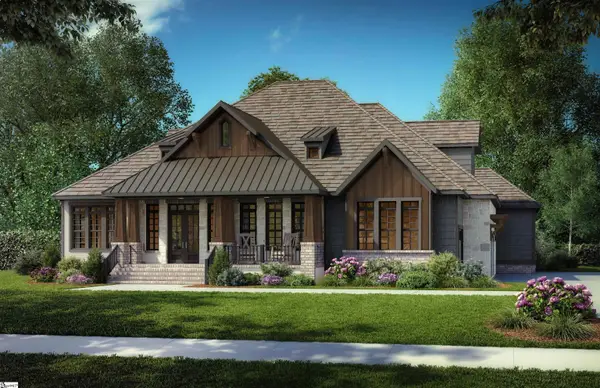 $1,495,900Active4 beds 5 baths
$1,495,900Active4 beds 5 baths244 Brandau Lane, Simpsonville, SC 29680
MLS# 1566755Listed by: BOULDER RIDGE LLC - New
 $262,500Active3 beds 3 baths
$262,500Active3 beds 3 baths327 Hartland Place, Simpsonville, SC 29680-6473
MLS# 1566749Listed by: BHHS C DAN JOYNER - MIDTOWN - New
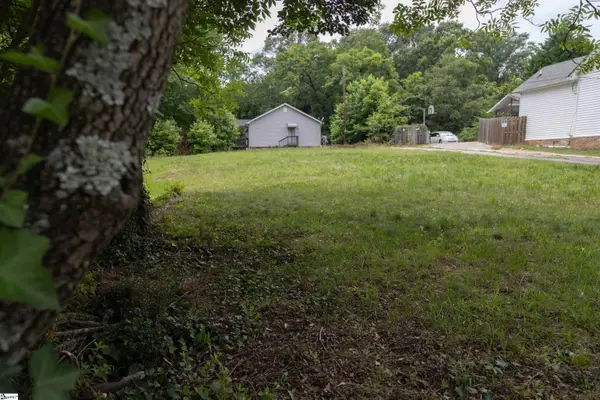 $150,000Active0.16 Acres
$150,000Active0.16 Acres305 N Maple Street, Simpsonville, SC 29681
MLS# 1566731Listed by: BEYCOME BROKERAGE REALTY LLC - New
 $479,000Active4 beds 3 baths
$479,000Active4 beds 3 baths104 Martele Court, Simpsonville, SC 29680
MLS# 1566709Listed by: CHOSEN REALTY - New
 $910,681Active4 beds 4 baths
$910,681Active4 beds 4 baths4 Peyton Lane, Simpsonville, SC 29681
MLS# 1566669Listed by: HERLONG SOTHEBY'S INTERNATIONAL REALTY
