311 Hilburn Way, Simpsonville, SC 29680
Local realty services provided by:ERA Kennedy Group Realtors
311 Hilburn Way,Simpsonville, SC 29680
$375,000
- 3 Beds
- 3 Baths
- 2,082 sq. ft.
- Single family
- Active
Listed by: berenice ramage(864) 940-9547
Office: western upstate keller william
MLS#:20294880
Source:SC_AAR
Price summary
- Price:$375,000
- Price per sq. ft.:$180.12
- Monthly HOA dues:$46.67
About this home
This 3-bedroom, 2.5-bath home blends comfort, function, and style from the moment you arrive. A spacious covered front porch leads you into a warm, inviting foyer with gleaming 5" hardwood floors and detailed molding. The formal dining room sits just off the entry, and the great room offers an easy space to gather, highlighted by a beautiful gas fireplace. The kitchen is both stylish and practical with staggered cabinetry, stainless steel appliances, and granite countertops. There is a all weather room with Eze-Breeze windows. Epoxy floor in garage with 8 years left of warranty. Yard has irrigation system (front and back). Beautiful Upstairs, you’ll find a roomy loft/media space along with a lovely owner’s suite featuring a trey ceiling, walk-in shower. Two additional bedrooms offer generous space and great closets. Located in Longleaf community—with sidewalk-lined streets and community pool—this home is just minutes from Fairview Road and Downtown Greenville. Excellent location!! Security/camera system to remain with home.
Contact an agent
Home facts
- Year built:2017
- Listing ID #:20294880
- Added:1 day(s) ago
- Updated:November 19, 2025 at 10:50 PM
Rooms and interior
- Bedrooms:3
- Total bathrooms:3
- Full bathrooms:2
- Half bathrooms:1
- Living area:2,082 sq. ft.
Heating and cooling
- Cooling:Central Air, Electric, Forced Air
- Heating:Forced Air, Natural Gas
Structure and exterior
- Roof:Composition, Shingle
- Year built:2017
- Building area:2,082 sq. ft.
- Lot area:0.14 Acres
Schools
- High school:Woodmont
- Middle school:Woodmont
- Elementary school:Robert E Cashion
Utilities
- Water:Public
- Sewer:Public Sewer
Finances and disclosures
- Price:$375,000
- Price per sq. ft.:$180.12
New listings near 311 Hilburn Way
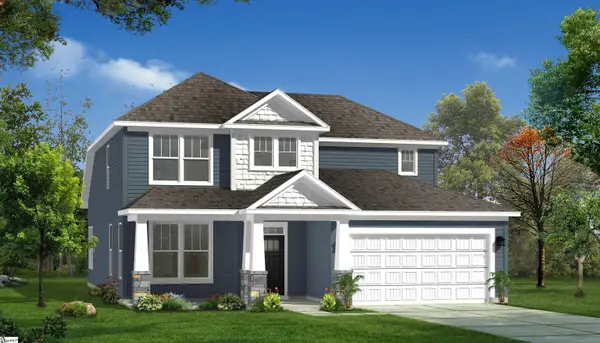 $449,990Pending4 beds 3 baths
$449,990Pending4 beds 3 baths104 Avocado Court, Simpsonville, SC 29681
MLS# 1575264Listed by: DRB GROUP SOUTH CAROLINA, LLC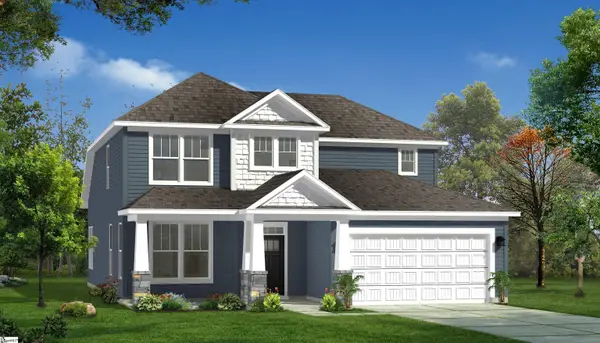 $402,990Pending4 beds 3 baths
$402,990Pending4 beds 3 baths121 Moorish Circle, Simpsonville, SC 29681
MLS# 1575265Listed by: DRB GROUP SOUTH CAROLINA, LLC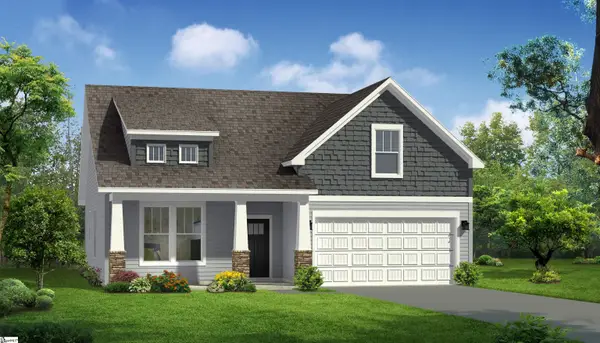 $390,990Pending4 beds 3 baths
$390,990Pending4 beds 3 baths118 Moorish Circle, Simpsonville, SC 29681
MLS# 1575268Listed by: DRB GROUP SOUTH CAROLINA, LLC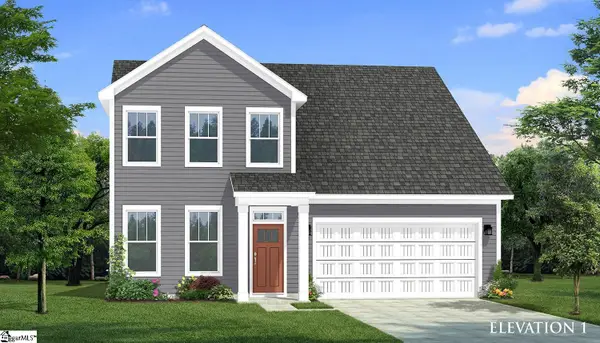 $455,990Pending5 beds 4 baths
$455,990Pending5 beds 4 baths205 Moorish Circle, Simpsonville, SC 29681
MLS# 1575271Listed by: DRB GROUP SOUTH CAROLINA, LLC- New
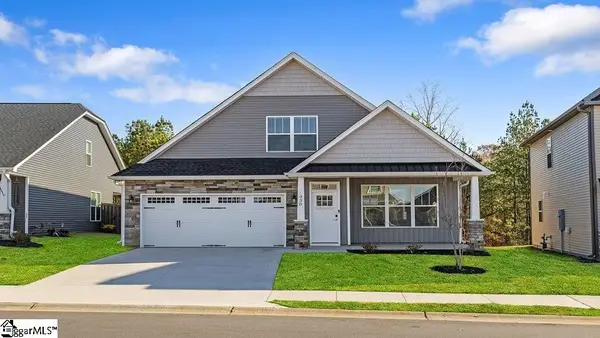 $364,900Active3 beds 3 baths
$364,900Active3 beds 3 baths330 River Trace Loop, Simpsonville, SC 29680
MLS# 1575266Listed by: D.R. HORTON - New
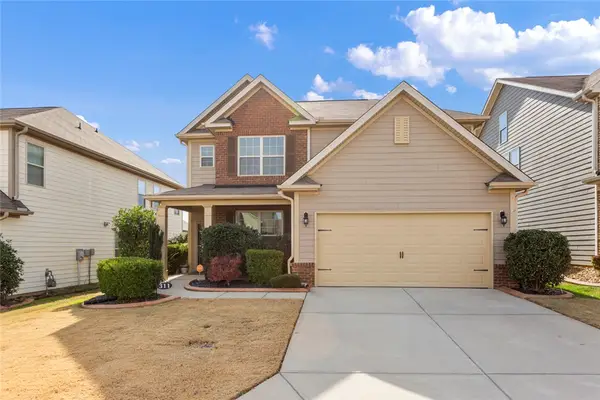 $375,000Active3 beds 3 baths2,082 sq. ft.
$375,000Active3 beds 3 baths2,082 sq. ft.311 Hilburn Way, Simpsonville, SC 29680
MLS# 20294880Listed by: WESTERN UPSTATE KELLER WILLIAM 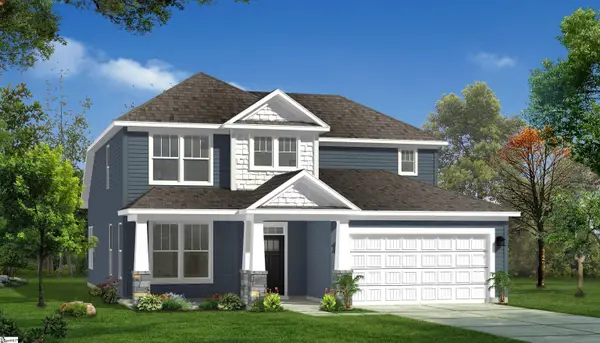 $433,990Pending4 beds 3 baths
$433,990Pending4 beds 3 baths106 Avocado Court, Simpsonville, SC 29681
MLS# 1575262Listed by: DRB GROUP SOUTH CAROLINA, LLC- New
 $385,000Active5 beds 3 baths
$385,000Active5 beds 3 baths3 Milo Court, Simpsonville, SC 29680
MLS# 1575247Listed by: ROSADO PROPERTIES - New
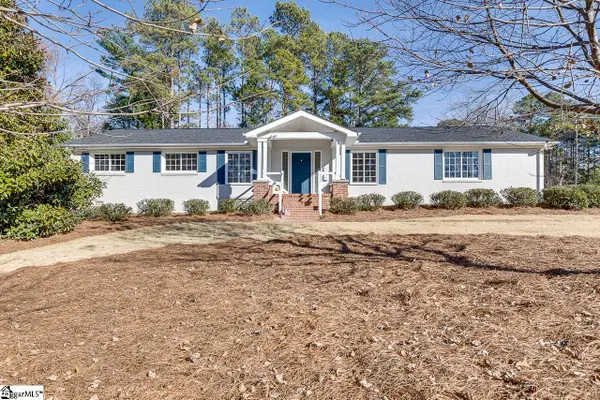 $434,900Active3 beds 2 baths
$434,900Active3 beds 2 baths120 Ponderosa Drive, Simpsonville, SC 29681
MLS# 1575259Listed by: KELLER WILLIAMS GREENVILLE CENTRAL - Open Sat, 1 to 3pm
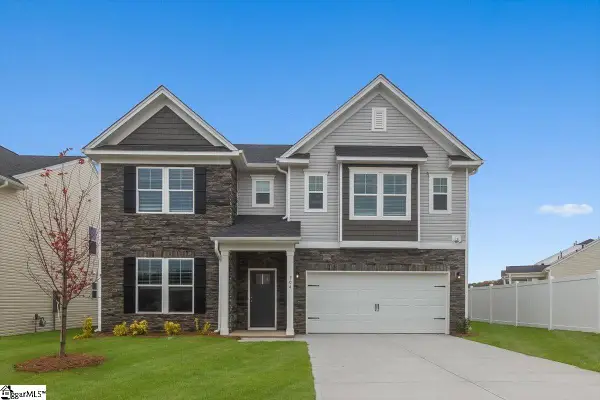 $419,280Active4 beds 4 baths
$419,280Active4 beds 4 baths506 Torgerson Way, Simpsonville, SC 29680
MLS# 1572827Listed by: SM SOUTH CAROLINA BROKERAGE, L
