404 Tebblewood Drive, Simpsonville, SC 29680
Local realty services provided by:ERA Live Moore
404 Tebblewood Drive,Simpsonville, SC 29680
$224,900
- 3 Beds
- 2 Baths
- - sq. ft.
- Single family
- Active
Listed by: john murphy
Office: bluefield realty group
MLS#:1574354
Source:SC_GGAR
Price summary
- Price:$224,900
About this home
404 Tebblewood Dr, Simpsonville, SC — A picture-perfect ranch where comfort meets charm in one of Simpsonville’s most inviting communities. This adorable 3-bedroom, 1.5-bath home sits on a spacious, tree-shaded lot and provides the ideal blend of practicality and personality — all on one convenient level and with no HOA to limit your creativity. Step inside and you’ll instantly feel at home. Natural hardwood floors set a warm tone in the main living area, where an impressive gas log fireplace anchors the open layout. The open-concept kitchen flows easily into the living and dining spaces, creating a welcoming environment for gatherings or quiet evenings in. The split-bedroom floor plan ensures privacy, with the primary suite tucked away and featuring its own private half bath. The remaining bedrooms share a refreshed full bath with updated flooring and fresh paint, adding a crisp modern touch to the home’s classic appeal. Outside, everyday living extends seamlessly into the backyard oasis. Step out onto the 12x24 deck, ideal for morning coffee or weekend barbecues, and take in the fully fenced yard framed by mature trees. A fire pit invites cozy nights under the stars, while the storage shed (which conveys with the home) offers room for tools, hobbies, or lawn equipment. Located in a charming, established neighborhood, this home is close to award-winning schools, shopping, dining, and all the conveniences Simpsonville has to offer. Whether you’re a first-time buyer, downsizing, or simply seeking easy one-level living, 404 Tebblewood Dr provides the perfect blend of comfort, charm, and community. Don’t miss the chance to make this move-in-ready home yours — schedule your showing today!
Contact an agent
Home facts
- Year built:1975
- Listing ID #:1574354
- Added:1 day(s) ago
- Updated:November 08, 2025 at 02:43 AM
Rooms and interior
- Bedrooms:3
- Total bathrooms:2
- Full bathrooms:1
- Half bathrooms:1
Heating and cooling
- Cooling:Electric
- Heating:Heat Pump
Structure and exterior
- Roof:Architectural
- Year built:1975
- Lot area:0.35 Acres
Schools
- High school:Hillcrest
- Middle school:Bryson
- Elementary school:Plain
Utilities
- Water:Public
- Sewer:Public Sewer
Finances and disclosures
- Price:$224,900
- Tax amount:$2,500
New listings near 404 Tebblewood Drive
- New
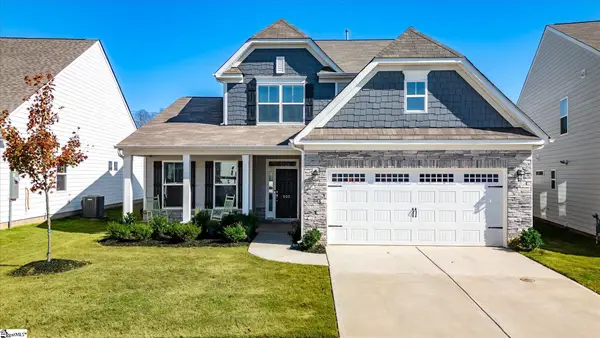 $427,000Active4 beds 3 baths
$427,000Active4 beds 3 baths505 Bartoli Court, Simpsonville, SC 29680
MLS# 1574272Listed by: BLUEFIELD REALTY GROUP - New
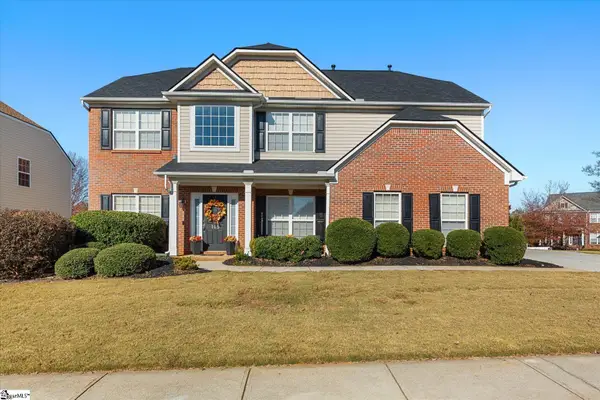 $470,000Active5 beds 3 baths
$470,000Active5 beds 3 baths105 River Summit Drive, Simpsonville, SC 29681
MLS# 1574275Listed by: RE/MAX MOVES FOUNTAIN INN - Open Sun, 2 to 4pmNew
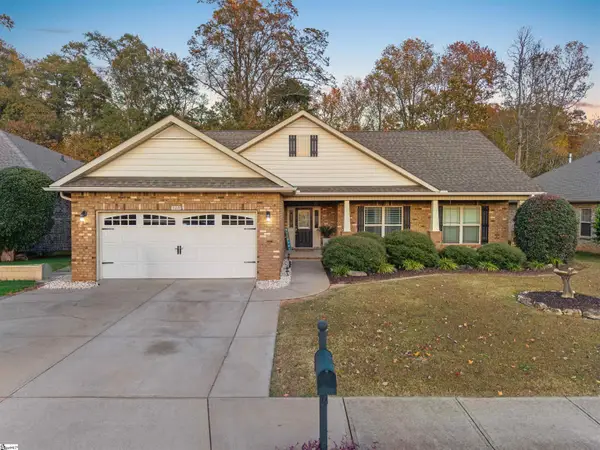 $339,900Active4 beds 2 baths
$339,900Active4 beds 2 baths308 Raritan Court, Simpsonville, SC 29681
MLS# 1574284Listed by: BHHS C DAN JOYNER - MIDTOWN - Open Sun, 2 to 4pmNew
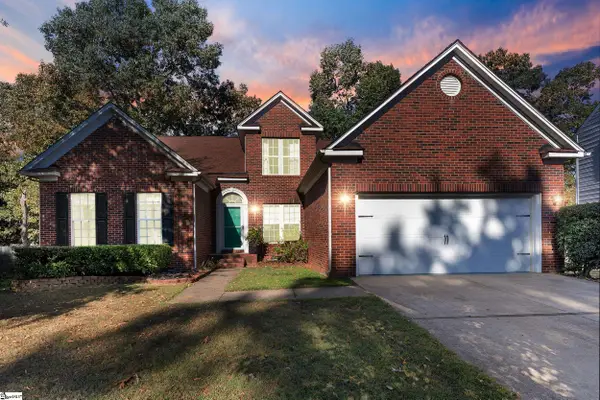 $370,000Active4 beds 2 baths
$370,000Active4 beds 2 baths5 Renforth Road, Simpsonville, SC 29681
MLS# 1574286Listed by: BHHS C DAN JOYNER - MIDTOWN - New
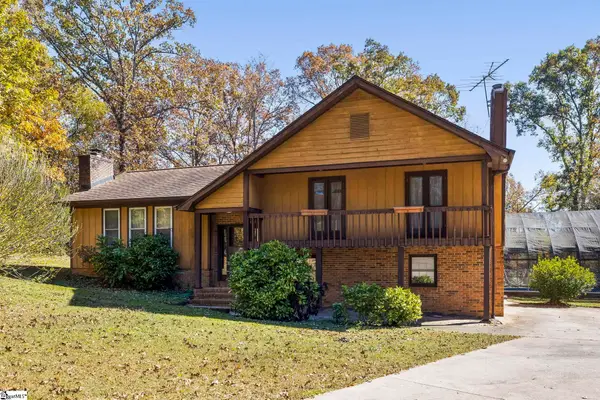 $299,900Active4 beds 3 baths
$299,900Active4 beds 3 baths106 Georges Hideaway, Simpsonville, SC 29681
MLS# 1574249Listed by: KELLER WILLIAMS GRV UPST - New
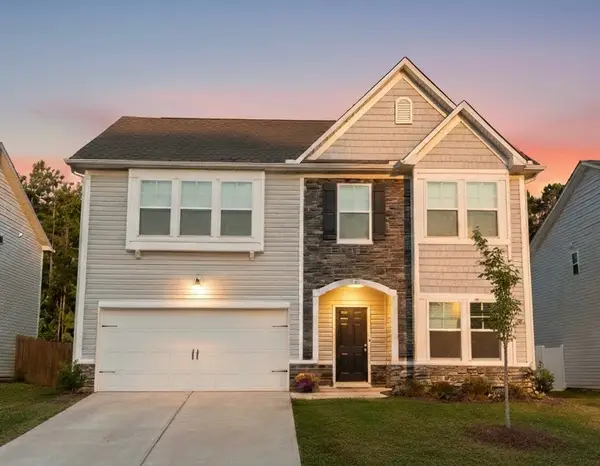 $399,000Active4 beds 3 baths
$399,000Active4 beds 3 baths139 Strongridge Trail, Simpsonville, SC 29680
MLS# 20293364Listed by: BHHS C DAN JOYNER - OFFICE A - New
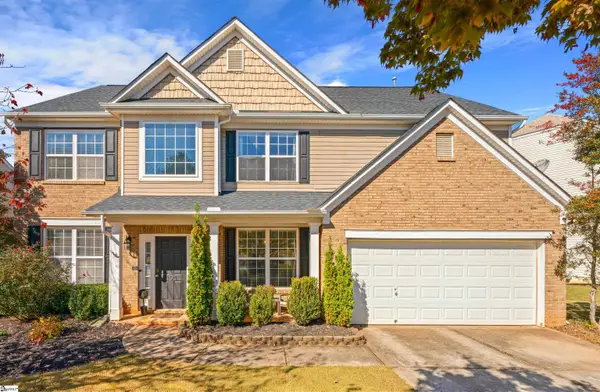 $429,900Active5 beds 3 baths
$429,900Active5 beds 3 baths104 Oak Branch Drive, Simpsonville, SC 29681
MLS# 1574218Listed by: ALPINE REAL ESTATE - Open Sun, 12 to 3pmNew
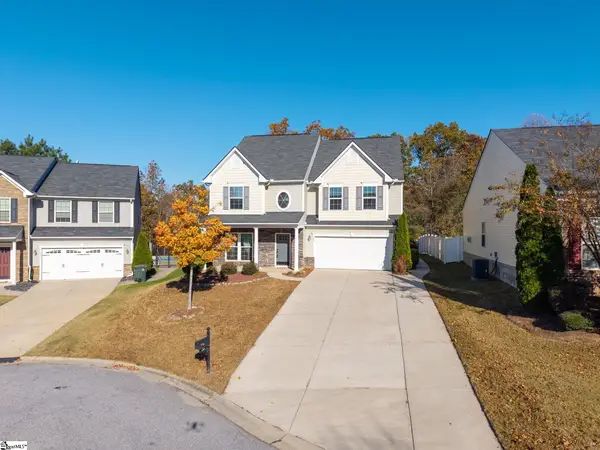 $492,681Active4 beds 3 baths
$492,681Active4 beds 3 baths268 Chapel Hill Lane, Simpsonville, SC 29681
MLS# 1574205Listed by: HERLONG SOTHEBY'S INTERNATIONAL REALTY - New
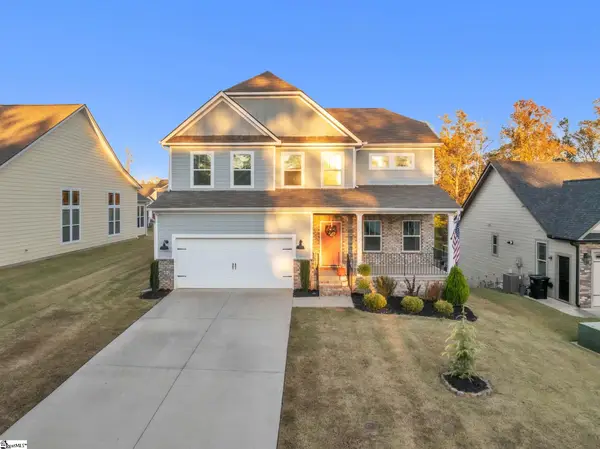 $475,000Active4 beds 3 baths
$475,000Active4 beds 3 baths117 Marshfield Trail, Simpsonville, SC 29680
MLS# 1574208Listed by: NAVIGATE REALTY
