104 Oak Branch Drive, Simpsonville, SC 29681
Local realty services provided by:ERA Wilder Realty
104 Oak Branch Drive,Simpsonville, SC 29681
$429,900
- 5 Beds
- 3 Baths
- - sq. ft.
- Single family
- Pending
Listed by: victoria k grider
Office: alpine real estate
MLS#:1574218
Source:SC_GGAR
Price summary
- Price:$429,900
- Monthly HOA dues:$39.58
About this home
Welcome to 104 Oak Branch Drive — where comfort, convenience, and community come together beautifully. Perfectly positioned in one of Simpsonville’s most desirable areas, this spacious 5-bedroom home is just minutes from Heritage Park, CCNB Amphitheatre, downtown Simpsonville, and Gracely Park—offering endless opportunities for recreation, concerts, festivals, and family fun. Step inside to find a bright, open layout with tasteful updates and a warm, inviting feel throughout. The kitchen features sleek granite countertops, a large island, and abundant storage, while the adjoining living area centers around a cozy gas-log fireplace (which can be converted to wood-burning if you prefer). You’ll also find two flexible bonus spaces ideal for a home office or playroom. Upstairs, the primary suite provides a peaceful retreat with a spacious en-suite bath, while the additional bedrooms provide flexibility for media rooms, home offices, or guest spaces to suit your lifestyle. Thoughtful updates include a new rear fence (2025), stylish laminate flooring upstairs (installed in 2023), and newer appliances—washer, dryer, and refrigerator (2021), plus oven and dishwasher (2023). To top it off, the roof and gas water heater were both replaced in 2023, providing comfort and peace of mind for years to come. The backyard is a true extension of the home—fully fenced with an open space, creating a wide, sun-filled yard that’s perfect for play, entertaining, or simply relaxing. A spacious patio provides plenty of room for outdoor dining or gatherings, while the new rear fence ensures privacy and a polished look. Community amenities elevate your lifestyle with a pool, kiddie pool, clubhouse, and playground—all within walking distance. From weekend barbecues to summer swims and evening walks, this home delivers the perfect blend of style and connection in one of the Upstate’s most sought-after neighborhoods.
Contact an agent
Home facts
- Year built:2006
- Listing ID #:1574218
- Added:2 day(s) ago
- Updated:November 10, 2025 at 02:43 AM
Rooms and interior
- Bedrooms:5
- Total bathrooms:3
- Full bathrooms:2
- Half bathrooms:1
Heating and cooling
- Cooling:Electric
- Heating:Forced Air, Natural Gas
Structure and exterior
- Roof:Composition
- Year built:2006
- Lot area:0.23 Acres
Schools
- High school:Hillcrest
- Middle school:Hillcrest
- Elementary school:Bryson
Utilities
- Water:Public
- Sewer:Public Sewer
Finances and disclosures
- Price:$429,900
- Tax amount:$2,245
New listings near 104 Oak Branch Drive
- New
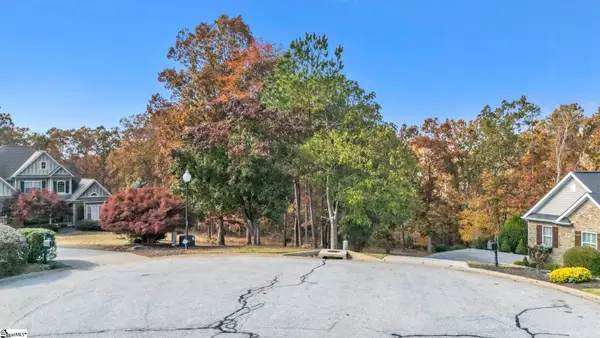 $149,000Active1.2 Acres
$149,000Active1.2 Acres20 Bayboro Way, Simpsonville, SC 29680
MLS# 1574396Listed by: EXP REALTY LLC - New
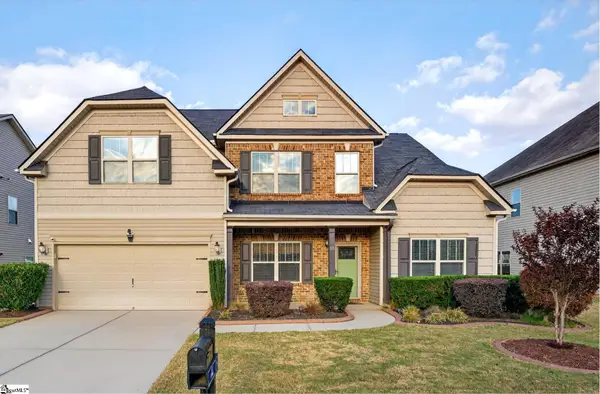 $500,000Active4 beds 3 baths
$500,000Active4 beds 3 baths10 Dunsborough Drive, Simpsonville, SC 29680
MLS# 1574398Listed by: REALTY ONE GROUP FREEDOM - New
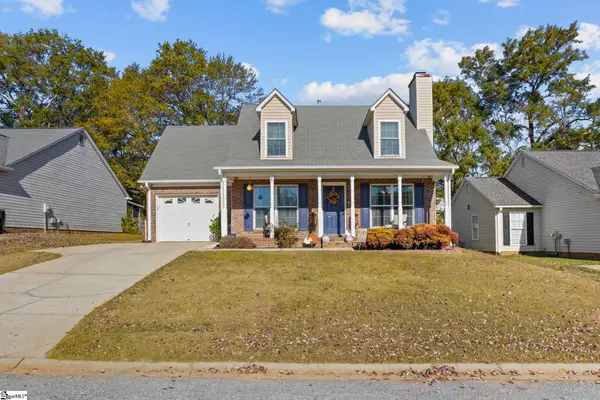 $300,000Active3 beds 3 baths
$300,000Active3 beds 3 baths101 Great Oaks Way, Simpsonville, SC 29680
MLS# 1574384Listed by: REAL BROKER, LLC - New
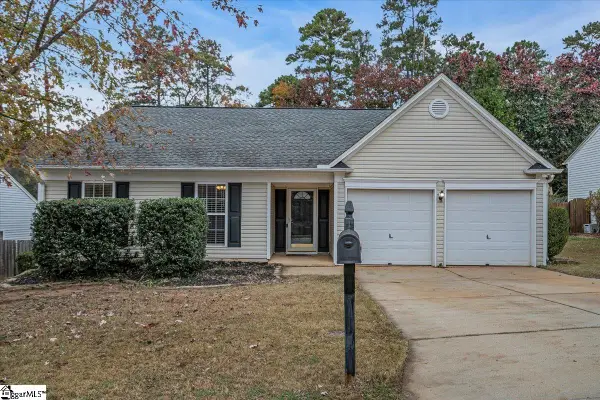 $282,500Active3 beds 2 baths
$282,500Active3 beds 2 baths101 Valhalla Lane, Simpsonville, SC 29681
MLS# 1574380Listed by: BHHS C DAN JOYNER - MIDTOWN - New
 $274,900Active3 beds 2 baths
$274,900Active3 beds 2 baths210 Pinonwood Drive, Simpsonville, SC 29680
MLS# 1574363Listed by: ONLY WAY REALTY GREENVILLE - New
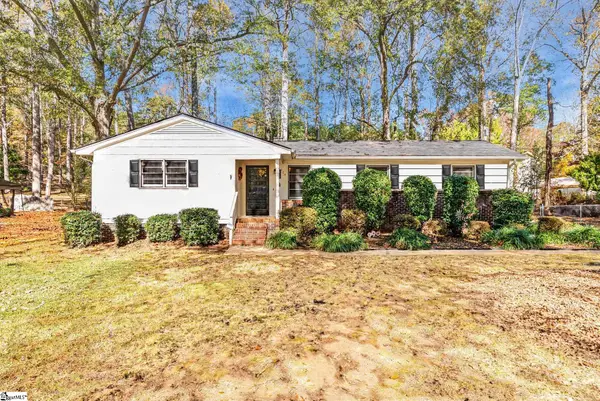 $224,900Active3 beds 2 baths
$224,900Active3 beds 2 baths404 Tebblewood Drive, Simpsonville, SC 29680
MLS# 1574354Listed by: BLUEFIELD REALTY GROUP - New
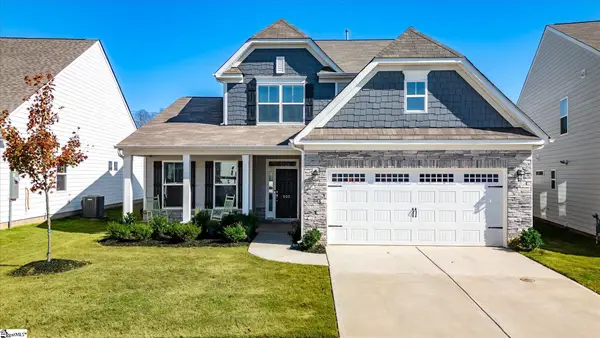 $427,000Active4 beds 3 baths
$427,000Active4 beds 3 baths505 Bartoli Court, Simpsonville, SC 29680
MLS# 1574272Listed by: BLUEFIELD REALTY GROUP - New
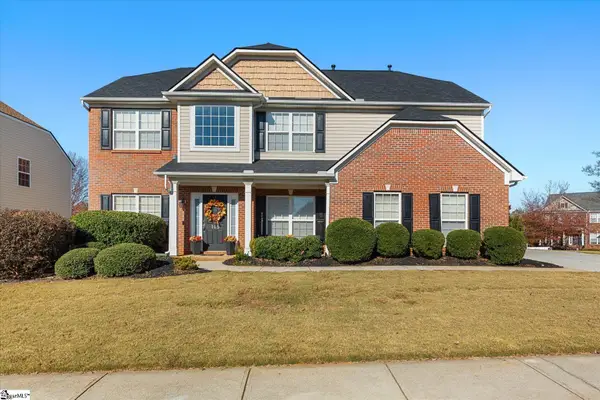 $470,000Active5 beds 3 baths
$470,000Active5 beds 3 baths105 River Summit Drive, Simpsonville, SC 29681
MLS# 1574275Listed by: RE/MAX MOVES FOUNTAIN INN - Open Tue, 9am to 11pmNew
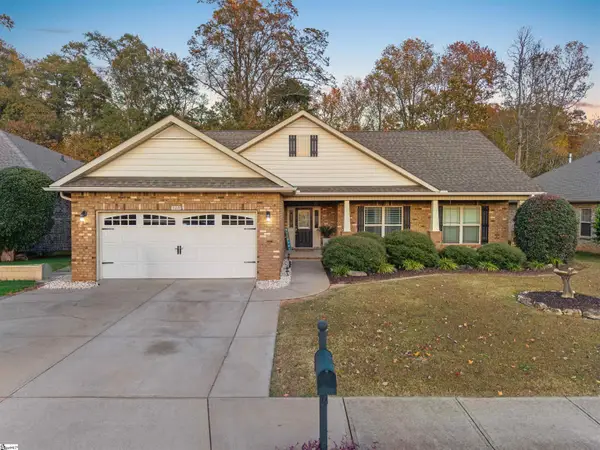 $339,900Active4 beds 2 baths
$339,900Active4 beds 2 baths308 Raritan Court, Simpsonville, SC 29681
MLS# 1574284Listed by: BHHS C DAN JOYNER - MIDTOWN - New
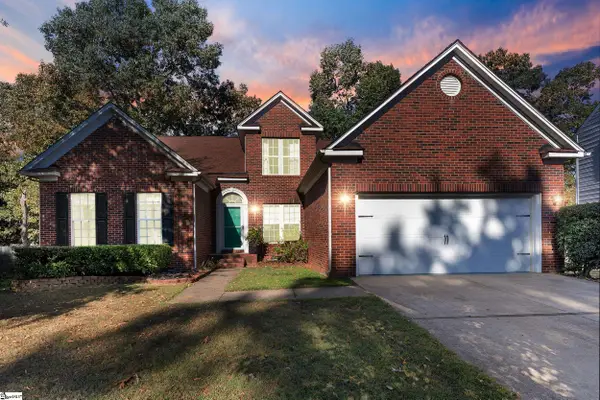 $370,000Active4 beds 2 baths
$370,000Active4 beds 2 baths5 Renforth Road, Simpsonville, SC 29681
MLS# 1574286Listed by: BHHS C DAN JOYNER - MIDTOWN
