412 Aschoff Court, Simpsonville, SC 29680
Local realty services provided by:ERA Live Moore
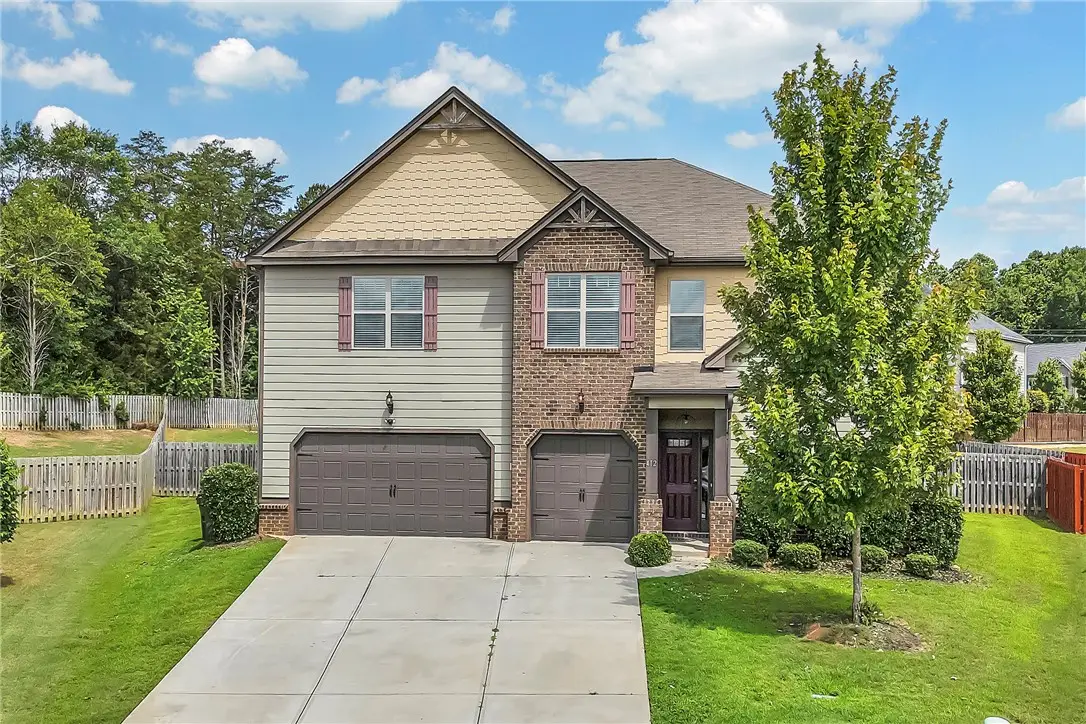
412 Aschoff Court,Simpsonville, SC 29680
$532,000
- 6 Beds
- 4 Baths
- - sq. ft.
- Single family
- Sold
Listed by:linda wood
Office:coldwell banker caine/williams
MLS#:20289159
Source:SC_AAR
Sorry, we are unable to map this address
Price summary
- Price:$532,000
- Monthly HOA dues:$39.58
About this home
Elegant 6 BR/3 bath with almost 4,000 Sq Ft on a Half-Acre Fenced Lot in the highly desirable Morning Mist Subdivision. Discover the perfect blend of luxury, functionality, and charm in this beautifully appointed 6-bedroom single-family home. Morning Mist Subdivision has great amenities - including pool, clubhouse, playground, lights and sidewalks. With almost 4,000 sq ft of thoughtfully designed living space on a fenced half-acre lot, this home is an exceptional find and marks every box! Other fabulous features include a Dedicated Office, a Library/Formal room with custom built-ins, Recreation Room, 3-Car Garage, Covered Patio w/ Swings & Fan plus Digital Keypads on All Entry Doors. The Main-Level Highlights are: --Bright open-concept floor plan with all hardwood flooring throughout the main level. –-Large living room with wood burning masonry fireplace and exceptional coffered ceilings. --Upscale kitchen featuring granite countertops, premium finishes, wood shelving in the pantry, a brand-new range & microwave. –-Dining/Breakfast room with lovely window views. --Spacious main-level Primary suite with garden tub, separate shower, and a large walk-in closet/dressing room that includes an almost brand new combo LG washer/dryer! (2nd laundry is upstairs). --Dedicated home office off the kitchen. —a library with custom built-in cabinetry that could also be used as a formal Dining Room. --Stylish mudroom for added convenience off the garage. The Upstairs Features are: --New carpet and padding throughout the upper level. --Spacious recreation room, ideal for a media room or playroom. --A Second laundry room located upstairs. --5 bedrooms and 2 full Bathrooms. Exterior & Upgrades are: --Expansive fenced backyard with covered patio, complete with ceiling fan and swings being perfect for relaxing or entertaining. --The 3-car garage with plenty of room for storage or a home gym. --Owner-upgraded some lighting fixtures. --Digital keypads installed on all entry doors for added security and convenience. This home provides a perfect mix of peace, privacy, and access to schools, shopping, and commuter routes. Homes like this don’t last long!
Contact an agent
Home facts
- Year built:2016
- Listing Id #:20289159
- Added:55 day(s) ago
- Updated:August 14, 2025 at 07:53 PM
Rooms and interior
- Bedrooms:6
- Total bathrooms:4
- Full bathrooms:3
- Half bathrooms:1
Heating and cooling
- Cooling:Central Air, Electric
- Heating:Central, Gas
Structure and exterior
- Roof:Architectural, Shingle
- Year built:2016
Schools
- High school:Woodmont
- Middle school:Woodmont
- Elementary school:Ellen Woodside
Utilities
- Water:Public
- Sewer:Public Sewer
Finances and disclosures
- Price:$532,000
- Tax amount:$2,267 (2024)
New listings near 412 Aschoff Court
- New
 $299,900Active3 beds 2 baths
$299,900Active3 beds 2 baths104 Penrith Court, Simpsonville, SC 29681
MLS# 1566444Listed by: KELLER WILLIAMS ONE - New
 $679,900Active4 beds 3 baths
$679,900Active4 beds 3 baths213 Winter Brook Lane, Simpsonville, SC 29681
MLS# 1566422Listed by: XSELL UPSTATE - New
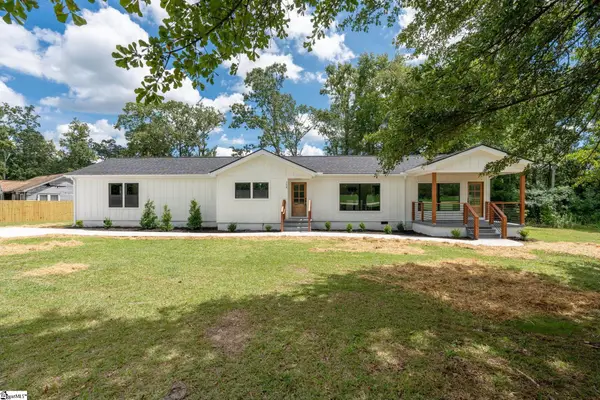 $635,000Active4 beds 3 baths
$635,000Active4 beds 3 baths124 Edwards Circle, Simpsonville, SC 29681
MLS# 1566423Listed by: WILSON ASSOCIATES - Open Sun, 2 to 4pmNew
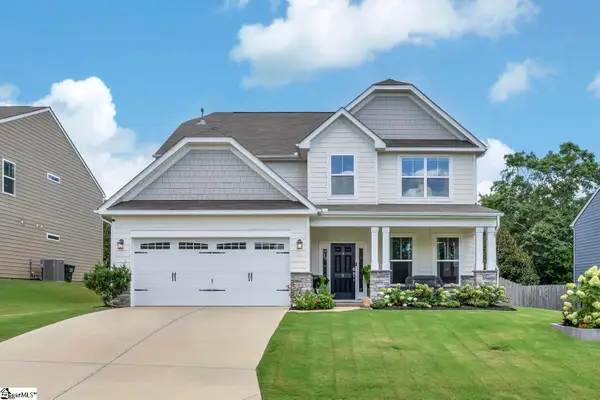 $429,900Active4 beds 3 baths
$429,900Active4 beds 3 baths5 Foxbourne Way, Simpsonville, SC 29681
MLS# 1566396Listed by: BHHS C DAN JOYNER - MIDTOWN - New
 $345,000Active3 beds 2 baths1,642 sq. ft.
$345,000Active3 beds 2 baths1,642 sq. ft.7 Cabrini Court, Simpsonville, SC 29680
MLS# 20291316Listed by: BHHS C DAN JOYNER - ANDERSON - New
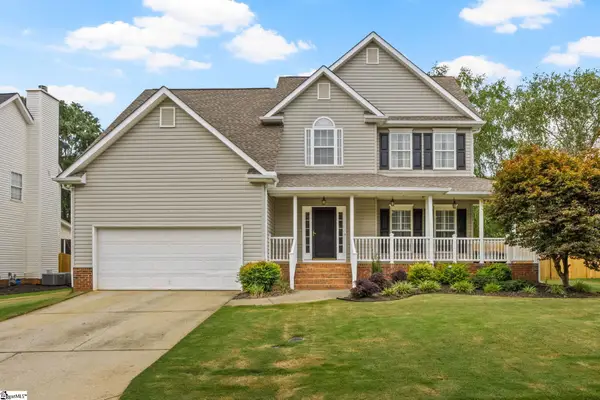 $425,000Active4 beds 3 baths
$425,000Active4 beds 3 baths124 Summer Hill Road, Simpsonville, SC 29681
MLS# 1566374Listed by: KELLER WILLIAMS DRIVE - New
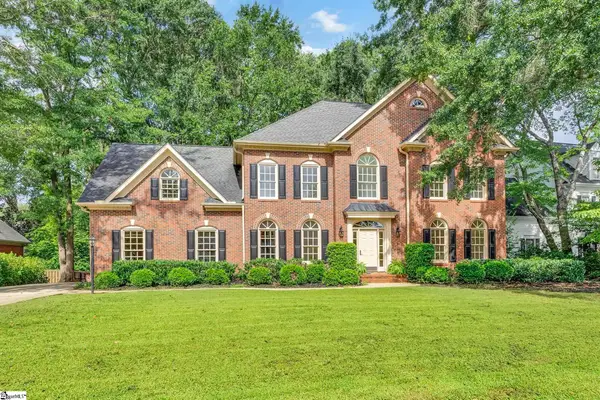 $795,000Active6 beds 5 baths
$795,000Active6 beds 5 baths1007 River Walk Drive, Simpsonville, SC 29681
MLS# 1566389Listed by: COLDWELL BANKER CAINE/WILLIAMS - New
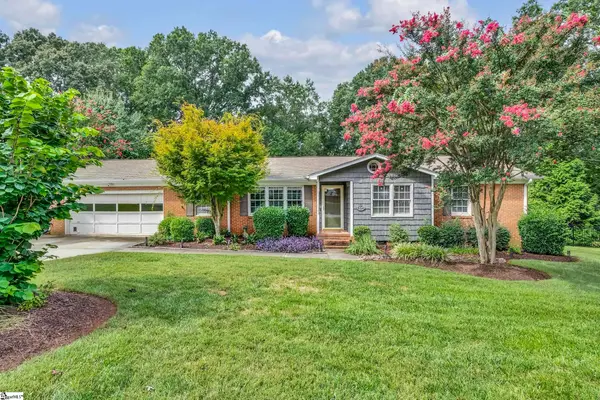 $315,000Active3 beds 2 baths
$315,000Active3 beds 2 baths104 Delmar Drive, Simpsonville, SC 29680
MLS# 1566364Listed by: COLDWELL BANKER CAINE/WILLIAMS - New
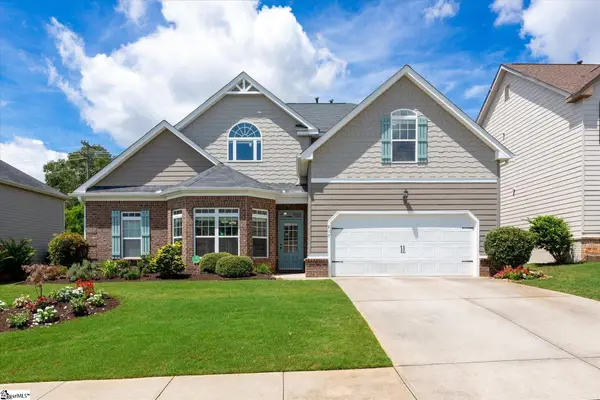 $515,000Active4 beds 4 baths
$515,000Active4 beds 4 baths217 Lovelace Court, Simpsonville, SC 29681
MLS# 1566365Listed by: COMPASS CAROLINAS, LLC - New
 $410,000Active3 beds 3 baths
$410,000Active3 beds 3 baths5 Grayhawk Way, Simpsonville, SC 29681
MLS# 1566362Listed by: BLUEFIELD REALTY GROUP
