905 Morning Mist Lane, Simpsonville, SC 29680
Local realty services provided by:ERA Live Moore
905 Morning Mist Lane,Simpsonville, SC 29680
$424,900
- 4 Beds
- 3 Baths
- 2,051 sq. ft.
- Single family
- Active
Listed by: david sitzler, erin parker
Office: bhhs c dan joyner - office a
MLS#:20287972
Source:SC_AAR
Price summary
- Price:$424,900
- Price per sq. ft.:$207.17
- Monthly HOA dues:$39.17
About this home
Welcome to this beautifully updated two-story traditional home nestled in the sought-after Morning Mist community. From the moment you enter the soaring two-story foyer, you’ll be impressed by the craftsmanship and thoughtful updates throughout. Gleaming real hardwood floors flow through the main level, complemented by an abundance of natural light. To your right, a formal dining room provides the perfect setting for entertaining. The heart of the home is the fully renovated kitchen, boasting stunning quartz countertops, refinished cabinetry, stainless steel appliances, and a stylish new tile backsplash. A pantry, laundry room, and garage are conveniently located just off the kitchen for added functionality. The kitchen opens to a spacious living room, centered around a cozy gas-log fireplace — ideal for relaxing evenings. Upstairs, you’ll find four generously sized bedrooms and two full bathrooms. The primary suite is of ample size with a luxurious en-suite bathroom featuring a brand-new walk-in tile shower, garden tub, dual vanities, a private water closet, and a custom walk-in closet with built-ins. Outside, enjoy a fully fenced backyard — perfect for kids and pets alike. Morning Mist has fantastic community amenities including a newly renovated clubhouse, swimming pool, playground, and scenic neighborhood pond. Sidewalk-lined streets create an inviting atmosphere for daily walks. Zoned to Woodmont Schools and ideally located just minutes from shopping, dining, and all that Simpsonville has to give — this home combines comfort, style, and convenience. Don’t miss your chance — schedule your showing today!
Contact an agent
Home facts
- Year built:2004
- Listing ID #:20287972
- Added:181 day(s) ago
- Updated:November 15, 2025 at 04:58 PM
Rooms and interior
- Bedrooms:4
- Total bathrooms:3
- Full bathrooms:2
- Half bathrooms:1
- Living area:2,051 sq. ft.
Heating and cooling
- Cooling:Central Air, Electric
- Heating:Central, Electric
Structure and exterior
- Roof:Architectural, Shingle
- Year built:2004
- Building area:2,051 sq. ft.
- Lot area:0.22 Acres
Schools
- High school:Woodmont
- Middle school:Woodmont
- Elementary school:Ellen Woodside
Utilities
- Water:Public
- Sewer:Public Sewer
Finances and disclosures
- Price:$424,900
- Price per sq. ft.:$207.17
- Tax amount:$1,171 (2024)
New listings near 905 Morning Mist Lane
- New
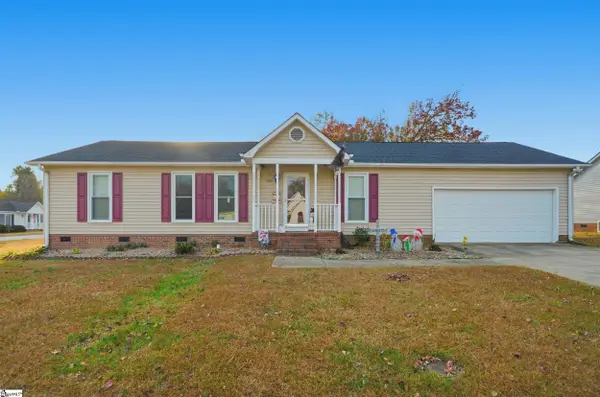 $255,000Active3 beds 2 baths
$255,000Active3 beds 2 baths400 Rockland Drive, Simpsonville, SC 29681
MLS# 1575325Listed by: BLUEFIELD REALTY GROUP 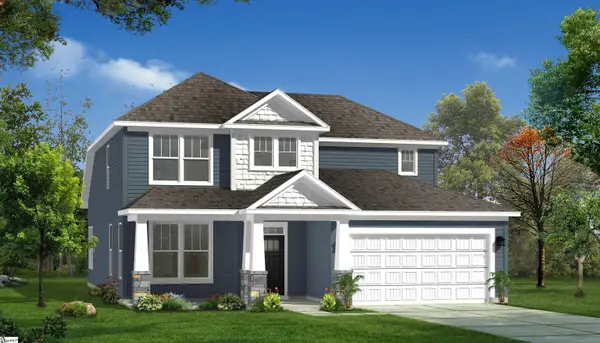 $449,990Pending4 beds 3 baths
$449,990Pending4 beds 3 baths104 Avocado Court, Simpsonville, SC 29681
MLS# 1575264Listed by: DRB GROUP SOUTH CAROLINA, LLC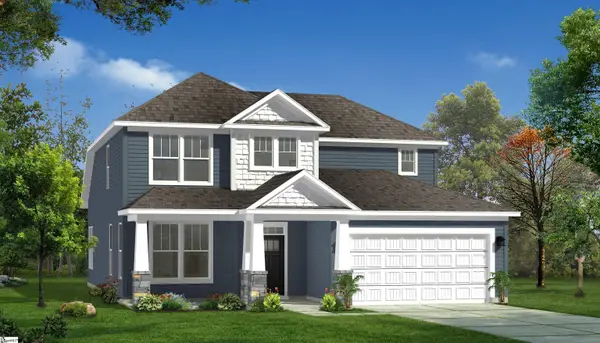 $402,990Pending4 beds 3 baths
$402,990Pending4 beds 3 baths121 Moorish Circle, Simpsonville, SC 29681
MLS# 1575265Listed by: DRB GROUP SOUTH CAROLINA, LLC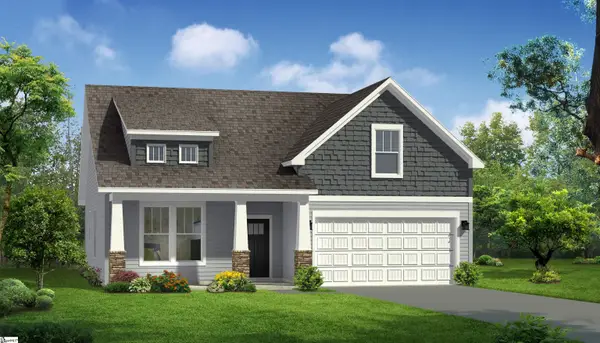 $390,990Pending4 beds 3 baths
$390,990Pending4 beds 3 baths118 Moorish Circle, Simpsonville, SC 29681
MLS# 1575268Listed by: DRB GROUP SOUTH CAROLINA, LLC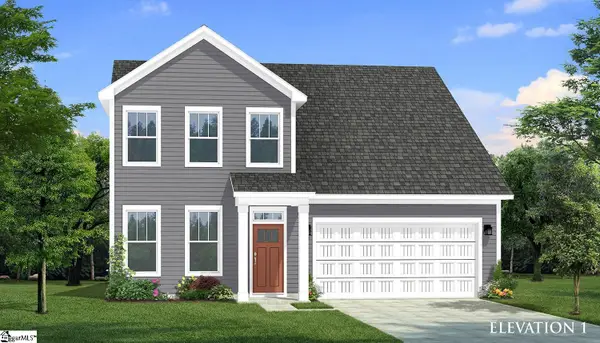 $455,990Pending5 beds 4 baths
$455,990Pending5 beds 4 baths205 Moorish Circle, Simpsonville, SC 29681
MLS# 1575271Listed by: DRB GROUP SOUTH CAROLINA, LLC- New
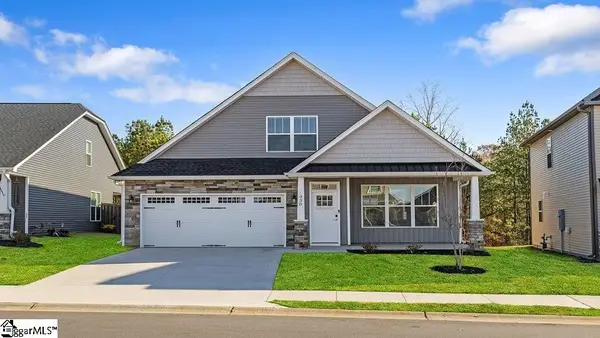 $364,900Active3 beds 3 baths
$364,900Active3 beds 3 baths330 River Trace Loop, Simpsonville, SC 29680
MLS# 1575266Listed by: D.R. HORTON - New
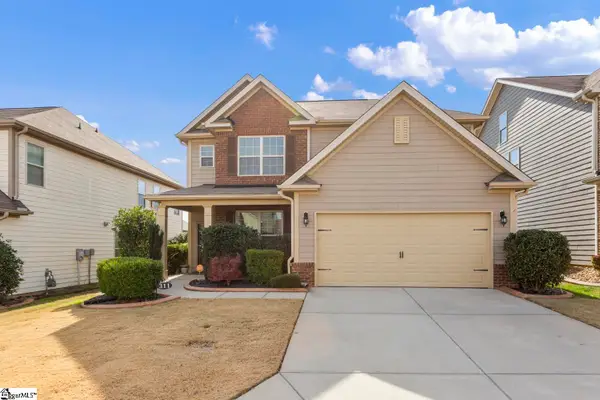 $375,000Active3 beds 3 baths
$375,000Active3 beds 3 baths311 Hilburn Way, Simpsonville, SC 29680
MLS# 1575270Listed by: WESTERN UPSTATE KELLER WILLIAM 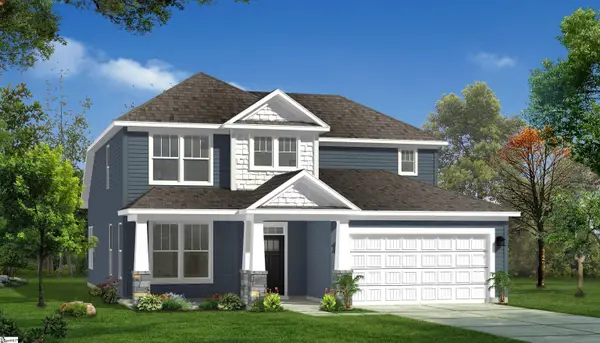 $433,990Pending4 beds 3 baths
$433,990Pending4 beds 3 baths106 Avocado Court, Simpsonville, SC 29681
MLS# 1575262Listed by: DRB GROUP SOUTH CAROLINA, LLC- New
 $385,000Active5 beds 3 baths
$385,000Active5 beds 3 baths3 Milo Court, Simpsonville, SC 29680
MLS# 1575247Listed by: ROSADO PROPERTIES - New
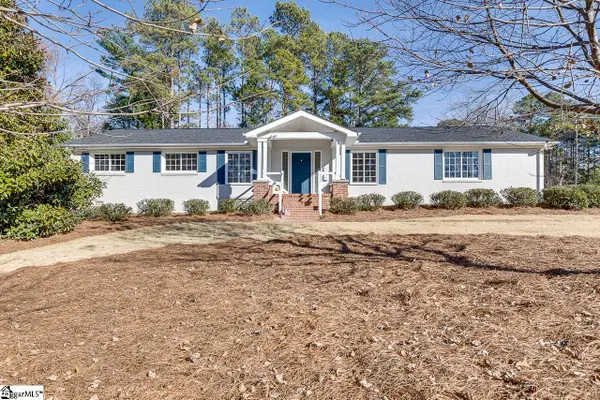 $434,900Active3 beds 2 baths
$434,900Active3 beds 2 baths120 Ponderosa Drive, Simpsonville, SC 29681
MLS# 1575259Listed by: KELLER WILLIAMS GREENVILLE CENTRAL
