104 Hemingway Circle, Summerville, SC 29483
Local realty services provided by:ERA Wilder Realty
Listed by:erica phillips
Office:re/max southern shores
MLS#:25023720
Source:SC_CTAR
104 Hemingway Circle,Summerville, SC 29483
$240,000
- 2 Beds
- 3 Baths
- 1,440 sq. ft.
- Single family
- Active
Price summary
- Price:$240,000
- Price per sq. ft.:$166.67
About this home
Looking for location, lifestyle, and value all in one? You just found it. Welcome to 104 Hemingway Circle--a move-in ready 2-bed, 2.5-bath gem in a secure gated community, priced to sell and packed with perks!Step inside to discover a bright, open layout with stainless steel appliances, serene pond views, and space that just feels right. Whether you're hosting friends or unwinding after work, this home delivers comfort and style.But the real showstopper? The location. You're just minutes from historic Downtown Summerville--charming shops, local cafes, farmers markets, parks, and festivals are practically in your backyard. Sip your morning latte at Cuppa Manna, catch live music at Hutchinson Square, or head to Charleston or the airport in under 30 minutes!-Low monthly HOA -Two reservedparking spaces -Playground, basketball court & dog park - Ideal for first-time buyers, investors, or downsizers! All at a price that's just as attractive as the home itself.
Contact an agent
Home facts
- Year built:2008
- Listing ID #:25023720
- Added:49 day(s) ago
- Updated:October 17, 2025 at 02:41 PM
Rooms and interior
- Bedrooms:2
- Total bathrooms:3
- Full bathrooms:2
- Half bathrooms:1
- Living area:1,440 sq. ft.
Heating and cooling
- Cooling:Central Air
- Heating:Electric
Structure and exterior
- Year built:2008
- Building area:1,440 sq. ft.
- Lot area:0.04 Acres
Schools
- High school:Summerville
- Middle school:Dubose
- Elementary school:Knightsville
Utilities
- Water:Public
- Sewer:Public Sewer
Finances and disclosures
- Price:$240,000
- Price per sq. ft.:$166.67
New listings near 104 Hemingway Circle
- New
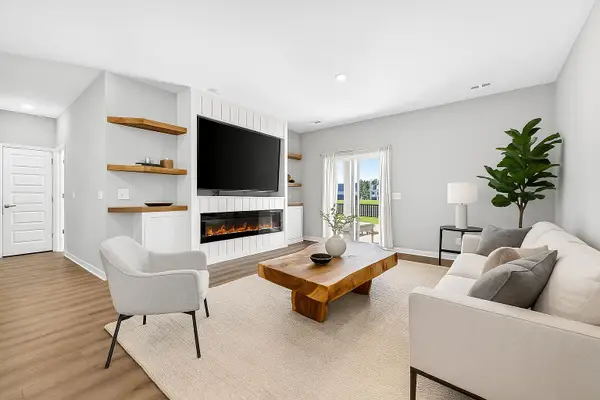 $438,000Active6 beds 3 baths2,534 sq. ft.
$438,000Active6 beds 3 baths2,534 sq. ft.305 Fox Gap Road, Summerville, SC 29486
MLS# 25028127Listed by: CAROLINA ONE REAL ESTATE - New
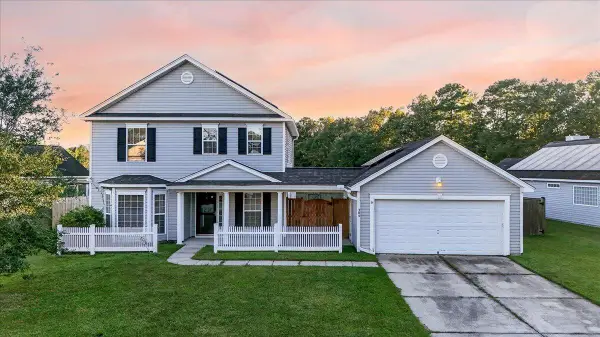 $350,000Active4 beds 3 baths1,882 sq. ft.
$350,000Active4 beds 3 baths1,882 sq. ft.304 Coosawatchie Street, Summerville, SC 29485
MLS# 25028136Listed by: CAROLINA ONE REAL ESTATE - New
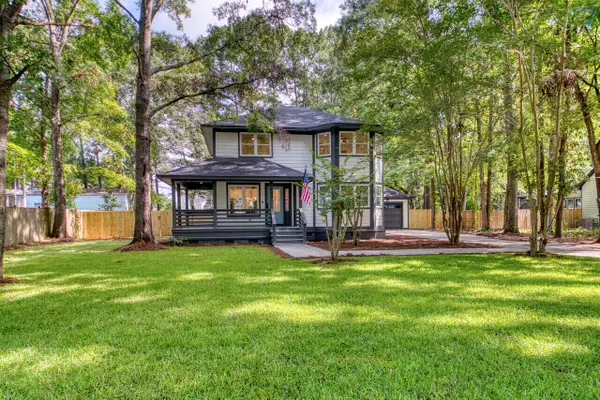 $534,900Active4 beds 4 baths1,950 sq. ft.
$534,900Active4 beds 4 baths1,950 sq. ft.144 Charpia Avenue, Summerville, SC 29483
MLS# 25028142Listed by: KELLER WILLIAMS REALTY CHARLESTON - Open Sat, 11am to 1pmNew
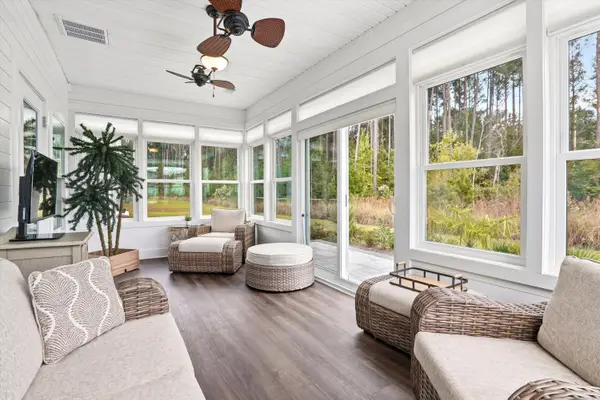 $550,000Active4 beds 3 baths2,612 sq. ft.
$550,000Active4 beds 3 baths2,612 sq. ft.1106 Coastal Creek Court, Summerville, SC 29485
MLS# 25027985Listed by: BETTER HOMES AND GARDENS REAL ESTATE PALMETTO - New
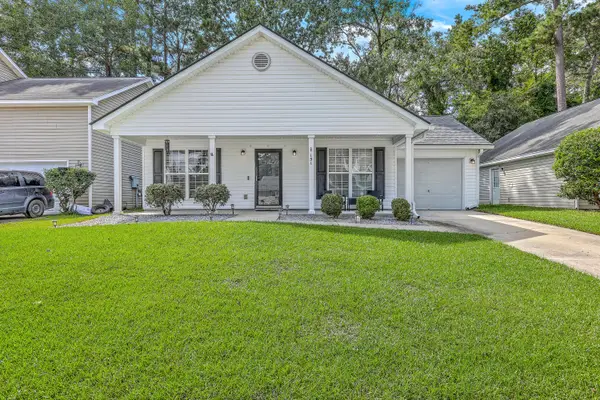 $300,000Active3 beds 2 baths1,327 sq. ft.
$300,000Active3 beds 2 baths1,327 sq. ft.151 Trickle Drive, Summerville, SC 29483
MLS# 25028110Listed by: CAROLINA ONE REAL ESTATE - New
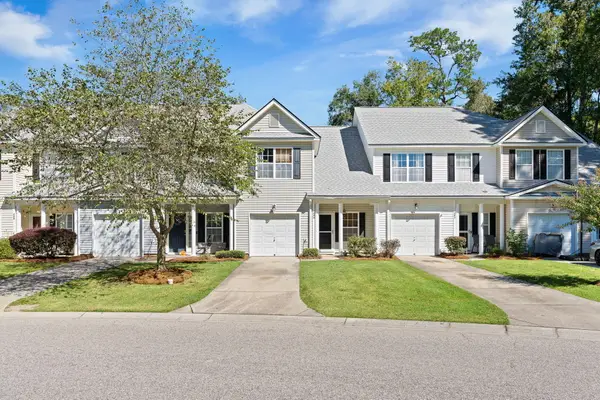 $269,000Active2 beds 3 baths1,616 sq. ft.
$269,000Active2 beds 3 baths1,616 sq. ft.404 Savannah River Drive, Summerville, SC 29485
MLS# 25028107Listed by: A & A REALTY & CO, LLC - New
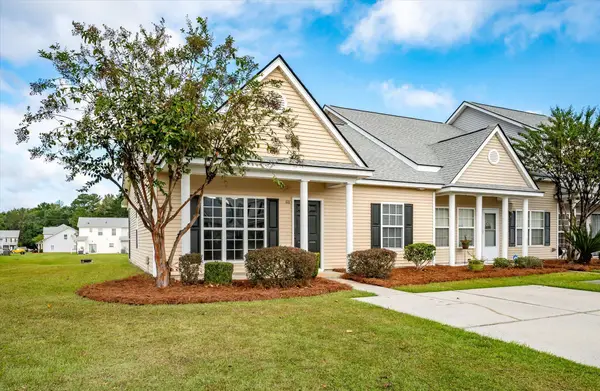 $235,000Active2 beds 2 baths1,050 sq. ft.
$235,000Active2 beds 2 baths1,050 sq. ft.111 Broad River Drive, Summerville, SC 29485
MLS# 25028105Listed by: COLDWELL BANKER REALTY - New
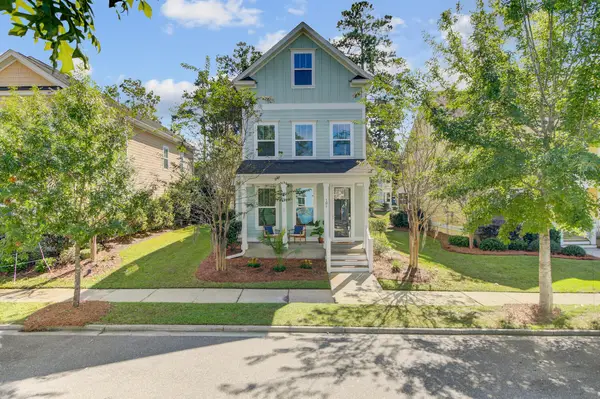 $395,000Active3 beds 4 baths2,000 sq. ft.
$395,000Active3 beds 4 baths2,000 sq. ft.102 Green Grass Road, Summerville, SC 29483
MLS# 25028106Listed by: AGENTOWNED REALTY CHARLESTON GROUP - Open Sat, 12 to 3pmNew
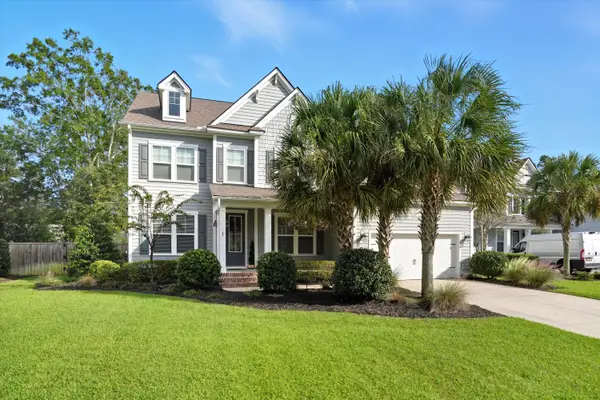 $865,000Active6 beds 4 baths3,720 sq. ft.
$865,000Active6 beds 4 baths3,720 sq. ft.4019 Cascades Thrust, Summerville, SC 29483
MLS# 25028100Listed by: TABBY REALTY LLC - New
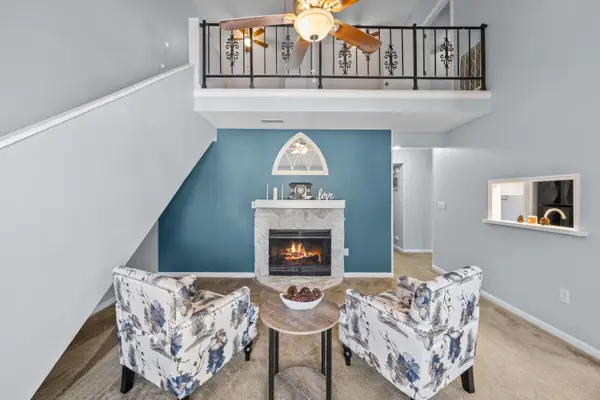 $220,000Active3 beds 2 baths1,451 sq. ft.
$220,000Active3 beds 2 baths1,451 sq. ft.405 Sunnyside Way, Summerville, SC 29485
MLS# 25028081Listed by: REALTY ONE GROUP COASTAL
