108 Lakeview Drive, Summerville, SC 29485
Local realty services provided by:ERA Wilder Realty
Listed by:abasi chapman
Office:smith group real estate corp
MLS#:25023690
Source:SC_CTAR
108 Lakeview Drive,Summerville, SC 29485
$719,000
- 5 Beds
- 3 Baths
- 2,427 sq. ft.
- Single family
- Active
Upcoming open houses
- Sun, Oct 1902:00 pm - 05:00 pm
Price summary
- Price:$719,000
- Price per sq. ft.:$296.25
About this home
Stunning water views from every room in the house? Peaceful mornings on your oversized back patio? A home so beautifully renovated that you have nothing to do but sit back and enjoy life? You better believe it! Located in the desirable Ashborough community, 108 Lakeview Drive offers a rare opportunity to move into a 5 bedroom/ 2.5 bath designer home with serene waterfront views in Summerville, SC.Inside, an aesthetic and thoughtful layout is enhanced by neutral tones, new luxury vinyl plank flooring, and abundant natural light that reflects the calm of the lake just beyond your windows. The fully renovated kitchen is the centerpiece, featuring a large center island, custom cabinetry, quartz countertops, stainless steel appliances, and designer tile work.Flanking the kitchen are spacious dining and living rooms, creating the perfect flow for entertaining or everyday living.
Step outside to the oversized back patio, ideal for entertaining, or head down to your private dock, perfect for fishing, kayaking, or unwinding on the water.
Upstairs, the primary suite offers a retreat with a custom-tiled bathroom and spa-like shower. Four additional bedroomone being an incredible split-floor flex spaceprovide versatility for family, guests, a home office, or a dream kid's room. Every bathroom has been thoughtfully updated with beautiful tile and high-end fixtures, bringing a cohesive elevated feel throughout the home.
And with everything NEWbrand new roof, TWO new HVAC systems, newer windows, ceiling fans in the bedrooms, and a freshly painted exterior paired with the classic brick façade for lasting curb appealyou can add peace of mind to the list of benefits. With 2,427 square feet, the home offers a flexible layout that fits a variety of lifestyles.
Ashborough is one of Summerville's most sought-after communities, offering a neighborhood pool, tennis courts, playground, and walking trails just steps from your front door. Conveniently located on Dorchester Road, you're minutes from shopping, dining, Summerville amenities, interstates, and only a short drive to downtown Charleston.
Move-in ready with timeless style and an unbeatable setting, this property is truly a rare find in the Summerville market.
Contact an agent
Home facts
- Year built:1979
- Listing ID #:25023690
- Added:49 day(s) ago
- Updated:October 17, 2025 at 02:41 PM
Rooms and interior
- Bedrooms:5
- Total bathrooms:3
- Full bathrooms:2
- Half bathrooms:1
- Living area:2,427 sq. ft.
Heating and cooling
- Cooling:Central Air
Structure and exterior
- Year built:1979
- Building area:2,427 sq. ft.
- Lot area:0.39 Acres
Schools
- High school:Ashley Ridge
- Middle school:East Edisto
- Elementary school:Beech Hill
Utilities
- Water:Public
- Sewer:Public Sewer
Finances and disclosures
- Price:$719,000
- Price per sq. ft.:$296.25
New listings near 108 Lakeview Drive
- New
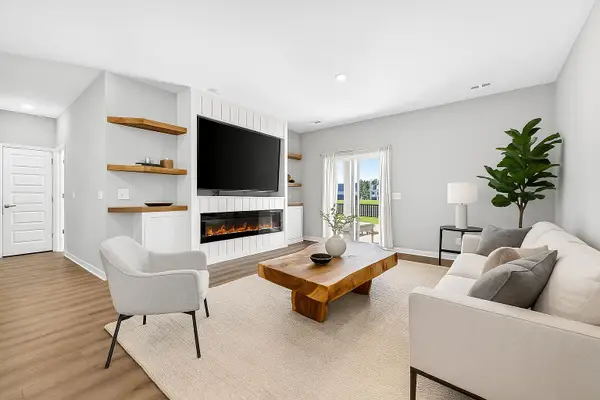 $438,000Active6 beds 3 baths2,534 sq. ft.
$438,000Active6 beds 3 baths2,534 sq. ft.305 Fox Gap Road, Summerville, SC 29486
MLS# 25028127Listed by: CAROLINA ONE REAL ESTATE - New
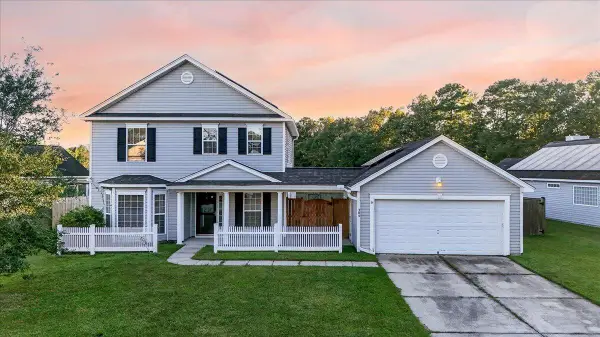 $350,000Active4 beds 3 baths1,882 sq. ft.
$350,000Active4 beds 3 baths1,882 sq. ft.304 Coosawatchie Street, Summerville, SC 29485
MLS# 25028136Listed by: CAROLINA ONE REAL ESTATE - New
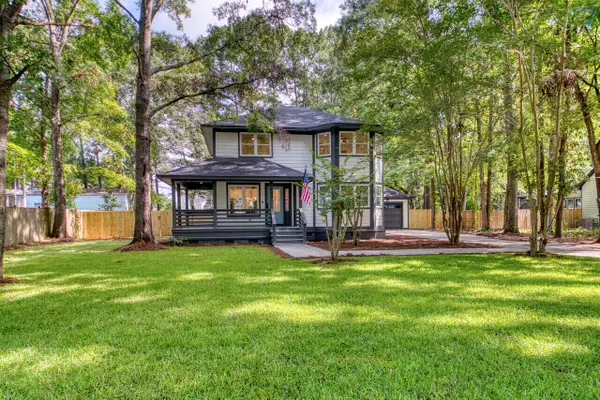 $534,900Active4 beds 4 baths1,950 sq. ft.
$534,900Active4 beds 4 baths1,950 sq. ft.144 Charpia Avenue, Summerville, SC 29483
MLS# 25028142Listed by: KELLER WILLIAMS REALTY CHARLESTON - Open Sat, 11am to 1pmNew
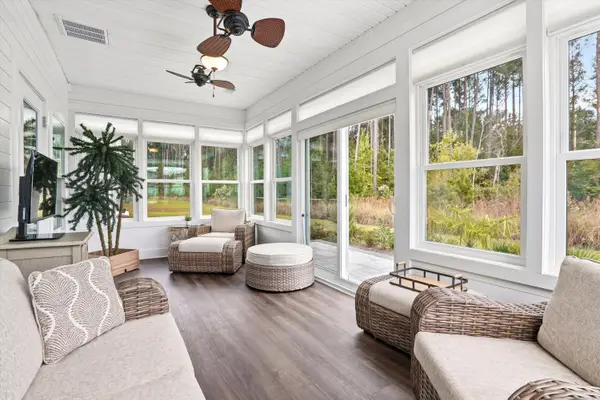 $550,000Active4 beds 3 baths2,612 sq. ft.
$550,000Active4 beds 3 baths2,612 sq. ft.1106 Coastal Creek Court, Summerville, SC 29485
MLS# 25027985Listed by: BETTER HOMES AND GARDENS REAL ESTATE PALMETTO - New
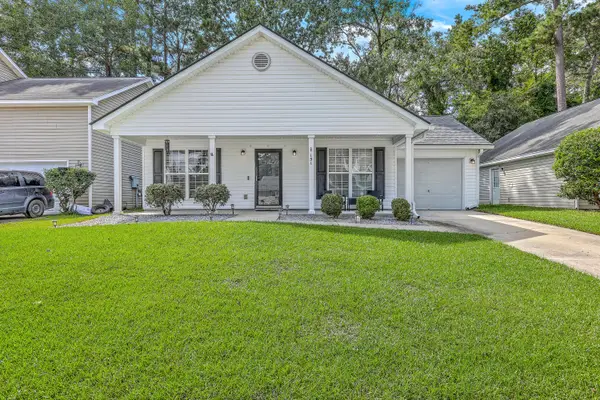 $300,000Active3 beds 2 baths1,327 sq. ft.
$300,000Active3 beds 2 baths1,327 sq. ft.151 Trickle Drive, Summerville, SC 29483
MLS# 25028110Listed by: CAROLINA ONE REAL ESTATE - New
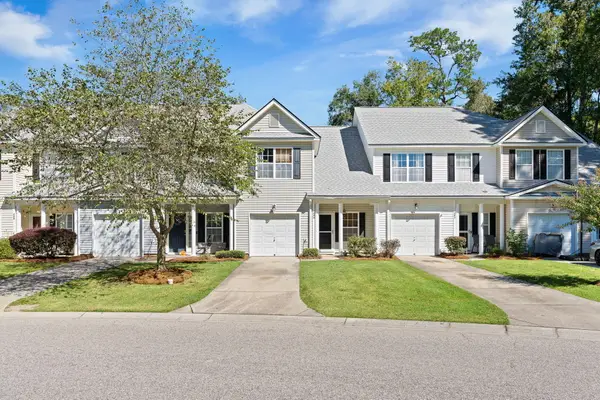 $269,000Active2 beds 3 baths1,616 sq. ft.
$269,000Active2 beds 3 baths1,616 sq. ft.404 Savannah River Drive, Summerville, SC 29485
MLS# 25028107Listed by: A & A REALTY & CO, LLC - New
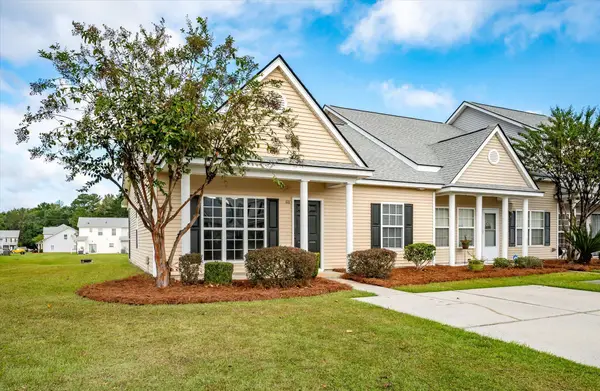 $235,000Active2 beds 2 baths1,050 sq. ft.
$235,000Active2 beds 2 baths1,050 sq. ft.111 Broad River Drive, Summerville, SC 29485
MLS# 25028105Listed by: COLDWELL BANKER REALTY - New
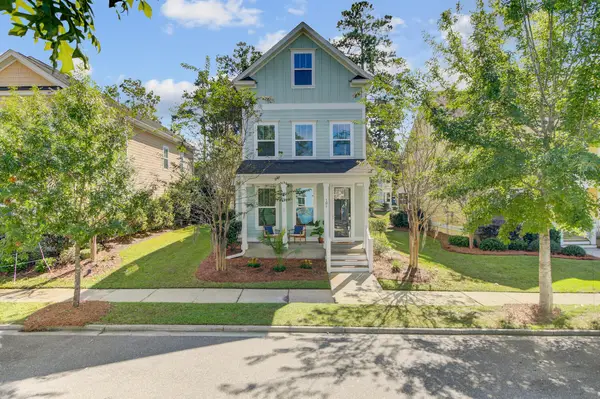 $395,000Active3 beds 4 baths2,000 sq. ft.
$395,000Active3 beds 4 baths2,000 sq. ft.102 Green Grass Road, Summerville, SC 29483
MLS# 25028106Listed by: AGENTOWNED REALTY CHARLESTON GROUP - Open Sat, 12 to 3pmNew
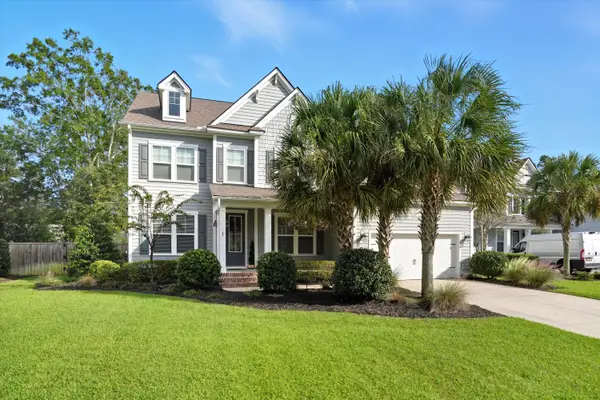 $865,000Active6 beds 4 baths3,720 sq. ft.
$865,000Active6 beds 4 baths3,720 sq. ft.4019 Cascades Thrust, Summerville, SC 29483
MLS# 25028100Listed by: TABBY REALTY LLC - New
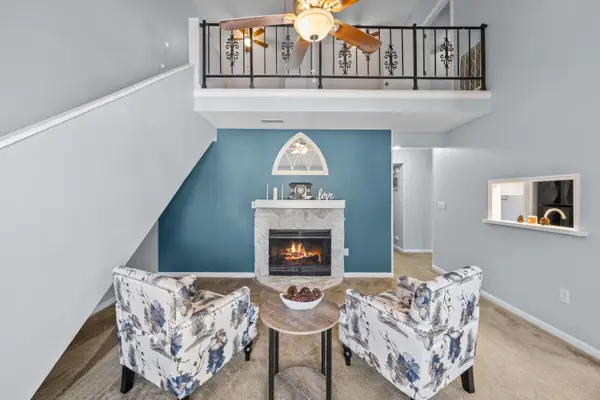 $220,000Active3 beds 2 baths1,451 sq. ft.
$220,000Active3 beds 2 baths1,451 sq. ft.405 Sunnyside Way, Summerville, SC 29485
MLS# 25028081Listed by: REALTY ONE GROUP COASTAL
