108 Orchard Blossom Lane, Summerville, SC 29485
Local realty services provided by:ERA Wilder Realty
Listed by:tina jones
Office:lennar sales corp.
MLS#:25015818
Source:SC_CTAR
108 Orchard Blossom Lane,Summerville, SC 29485
$434,700
- 4 Beds
- 3 Baths
- 2,170 sq. ft.
- Single family
- Pending
Price summary
- Price:$434,700
- Price per sq. ft.:$200.32
About this home
The Litchfield is one of our most beloved floor plans. It's easy to see why this home is so popular! The Litchfield features a formal dining room and an open-concept family room, kitchen, and breakfast room that opens to a patio, perfect for outdoor entertaining, and offers a second floor that adds a fourth bedroom and a bonus room. As you explore Limehouse Farms, you'll find yourself immersed in the natural beauty of the area. Picture yourself taking a stroll along the sidewalks, surrounded by majestic grand oak trees. In Phase 1, we are excited to announce the addition of a play park and a community pool, perfect for fun and relaxation. Allow us to introduce you to The Litchfield, an exquisite home design that boasts 4 spacious bedrooms and 3 luxurious baths, all situated on a privatehomesite with a charming, covered porch. The heart of the home, the kitchen, is a chef's dream, equipped with stainless steel appliances, pristine white cabinets, elegant quartz countertops, and a stylish subway tile backsplash. Opposite the kitchen, you'll find a large and inviting family room, perfect for gathering and cozy evenings. Adjacent to the kitchen is a generous study, complete with double doors, offering a quiet retreat for work or relaxation. The home features beautiful LVP flooring throughout the first floor, adding to its modern appeal. Upstairs is a bonus room, bedroom, and full bathroom. Our homes ' energy efficiency is a hallmark, with LED lighting thoughtfully installed throughout. The luxury owner's suite is a true sanctuary, featuring a garden tub, a separate tile shower, and a raised double vanity. Two additional secondary bedrooms complete the downstairs, providing ample space for family and guests. For those seeking ultimate privacy, the upstairs area is a haven of its own. Here, you'll discover a huge bonus room, an additional bedroom, a full bath, and a massive walk-in closet. This space is perfect for a guest suite, home office, or entertainment area. We invite you to experience the unparalleled lifestyle that Limehouse Farms has to offer. Your dream home awaits you here, where comfort, elegance, and community come together seamlessly.
Contact an agent
Home facts
- Year built:2025
- Listing ID #:25015818
- Added:124 day(s) ago
- Updated:October 09, 2025 at 07:45 AM
Rooms and interior
- Bedrooms:4
- Total bathrooms:3
- Full bathrooms:3
- Living area:2,170 sq. ft.
Heating and cooling
- Cooling:Central Air
Structure and exterior
- Year built:2025
- Building area:2,170 sq. ft.
- Lot area:0.14 Acres
Schools
- High school:Ashley Ridge
- Middle school:East Edisto
- Elementary school:Beech Hill
Utilities
- Water:Public
- Sewer:Public Sewer
Finances and disclosures
- Price:$434,700
- Price per sq. ft.:$200.32
New listings near 108 Orchard Blossom Lane
- New
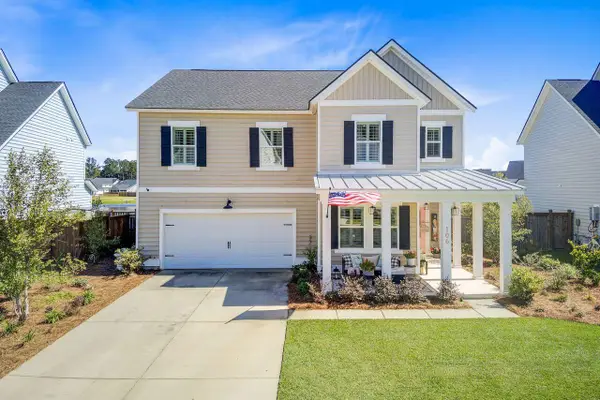 $469,785Active4 beds 3 baths2,489 sq. ft.
$469,785Active4 beds 3 baths2,489 sq. ft.106 River Wind Way, Summerville, SC 29485
MLS# 25027382Listed by: COLDWELL BANKER REALTY - New
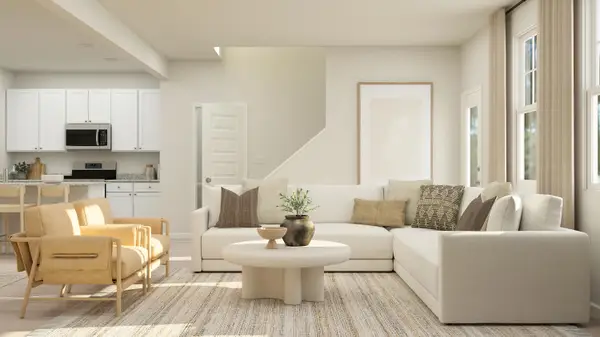 $249,890Active3 beds 3 baths1,872 sq. ft.
$249,890Active3 beds 3 baths1,872 sq. ft.152 Fern Bridge Drive, Summerville, SC 29483
MLS# 25027369Listed by: LENNAR SALES CORP. - New
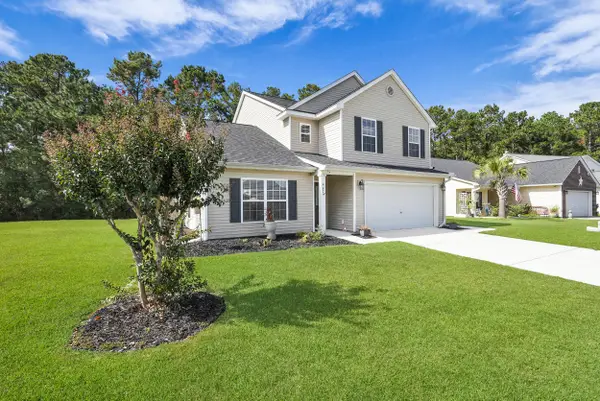 $350,000Active5 beds 3 baths2,592 sq. ft.
$350,000Active5 beds 3 baths2,592 sq. ft.447 Cotton Hope Lane, Summerville, SC 29483
MLS# 25027357Listed by: LPT REALTY, LLC - New
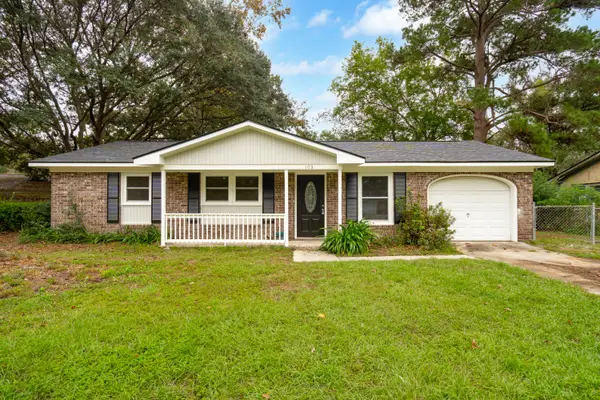 $292,000Active3 beds 2 baths1,100 sq. ft.
$292,000Active3 beds 2 baths1,100 sq. ft.103 Peake Lane, Summerville, SC 29485
MLS# 25027367Listed by: AKERS ELLIS REAL ESTATE LLC - New
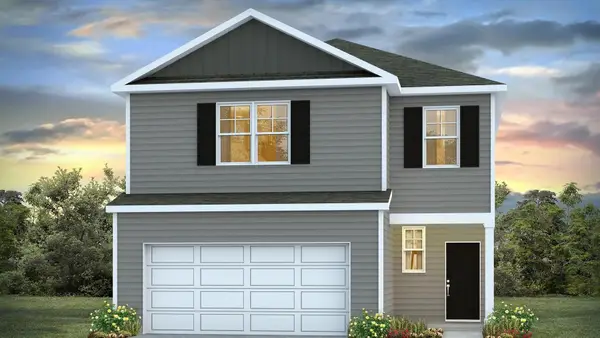 $444,000Active4 beds 3 baths2,203 sq. ft.
$444,000Active4 beds 3 baths2,203 sq. ft.1069 Forrest Creek Drive, Summerville, SC 29483
MLS# 25027350Listed by: D R HORTON INC - New
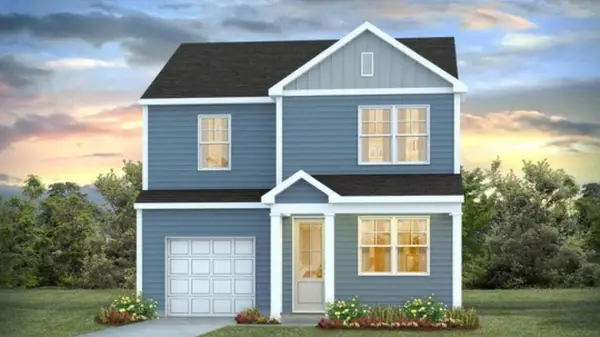 $403,200Active3 beds 3 baths1,518 sq. ft.
$403,200Active3 beds 3 baths1,518 sq. ft.213 Seele Street, Summerville, SC 29485
MLS# 25027338Listed by: D R HORTON INC - New
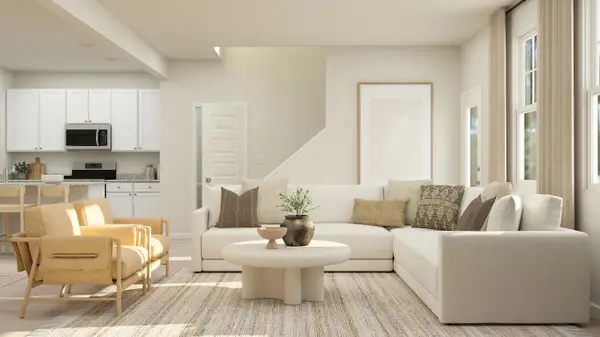 $238,150Active3 beds 3 baths1,872 sq. ft.
$238,150Active3 beds 3 baths1,872 sq. ft.156 Fern Bridge Drive, Summerville, SC 29483
MLS# 25027346Listed by: LENNAR SALES CORP. - New
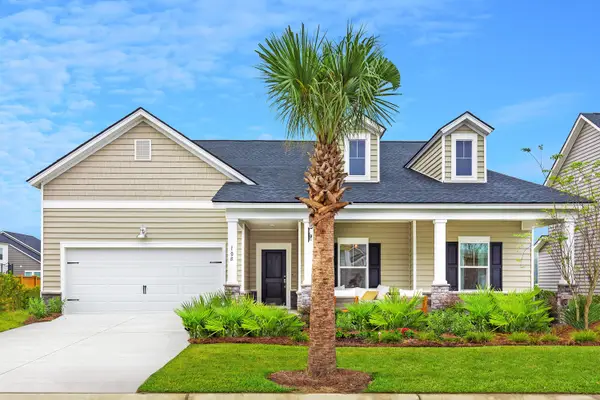 $488,085Active4 beds 3 baths2,574 sq. ft.
$488,085Active4 beds 3 baths2,574 sq. ft.1018 Red Turnstone Run, Summerville, SC 29485
MLS# 25027315Listed by: LENNAR SALES CORP. - New
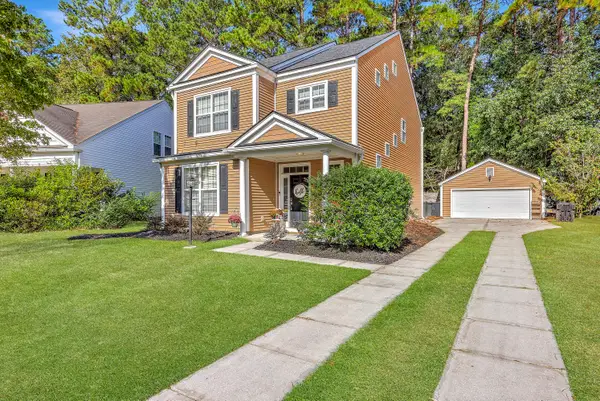 $389,999Active3 beds 3 baths2,488 sq. ft.
$389,999Active3 beds 3 baths2,488 sq. ft.4816 W Red Maple Circle, Summerville, SC 29485
MLS# 25027316Listed by: CENTURY 21 PROPERTIES PLUS - New
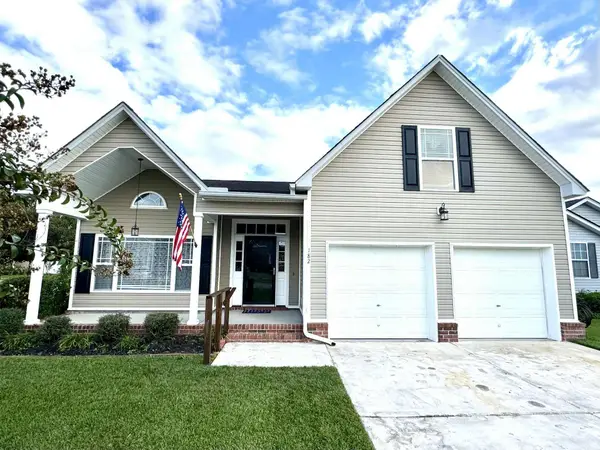 $349,999Active4 beds 2 baths1,745 sq. ft.
$349,999Active4 beds 2 baths1,745 sq. ft.182 Antebellum Way, Summerville, SC 29483
MLS# 25027319Listed by: AGENTOWNED REALTY
