116 Blue Heron Drive, Summerville, SC 29485
Local realty services provided by:ERA Wilder Realty
Listed by:kathleen gardner
Office:redfin corporation
MLS#:25020246
Source:SC_CTAR
116 Blue Heron Drive,Summerville, SC 29485
$390,000
- 4 Beds
- 3 Baths
- 2,037 sq. ft.
- Single family
- Active
Price summary
- Price:$390,000
- Price per sq. ft.:$191.46
About this home
I'm excited to share details about a truly stunning turnkey home located at 116 Blue Heron Drive, a property that exudes simple elegance throughout and is currently available. This home presents a golden opportunity to own a meticulously cared for residence in the highly sought-after Quail Arbor V community, which is also zoned within the DD2 school district. From the moment you arrive, you'll be captivated by its inviting curb appeal and welcoming front entry, complete with a charming porch perfect for enjoying the peaceful nature that surrounds the property. This home has been lovingly maintained and thoughtfully updated with modern touches and finishes, including all-new LVP flooring throughout, fresh paint, and epoxy-coated garage floors. Practical updates have also been completed, such as a partially encapsulated crawlspace in 2024, a roof replacement in 2022, and a ten-year termite bond that extends until 2032. Inside, the unique floor plan is ideal for family get-togethers and entertaining, featuring a great room with a brick-encased wood-burning fireplaceperfect for cozy lowcountry winters. An adjacent bonus room offers flexible options to meet your family's needs and leads into the formal dining room and a stylish kitchen overlooking the vast backyard space. Upstairs, you'll find a large master suite with a modern farmhouse-style sliding glass door leading into the master bath, along with three other generously sized rooms to accommodate a growing family's needs. For those desiring ample outdoor space, 116 Blue Heron Drive truly has it all! This completely fenced-in piece of paradise offers endless possibilities for relaxing, cultivating a beautiful garden, hosting cookouts, or even installing a pool. It's a perfect setting to create your own oasis and establish a home your family will cherish for years to come. I truly believe this home is a must-see for anyone looking in the area. Book your tour now and prepared to be wowed!
Contact an agent
Home facts
- Year built:1979
- Listing ID #:25020246
- Added:77 day(s) ago
- Updated:October 09, 2025 at 10:21 AM
Rooms and interior
- Bedrooms:4
- Total bathrooms:3
- Full bathrooms:2
- Half bathrooms:1
- Living area:2,037 sq. ft.
Heating and cooling
- Cooling:Central Air
- Heating:Electric
Structure and exterior
- Year built:1979
- Building area:2,037 sq. ft.
- Lot area:0.32 Acres
Schools
- High school:Ashley Ridge
- Middle school:Alston
- Elementary school:Dr. Eugene Sires Elementary
Utilities
- Water:Public
- Sewer:Public Sewer
Finances and disclosures
- Price:$390,000
- Price per sq. ft.:$191.46
New listings near 116 Blue Heron Drive
- New
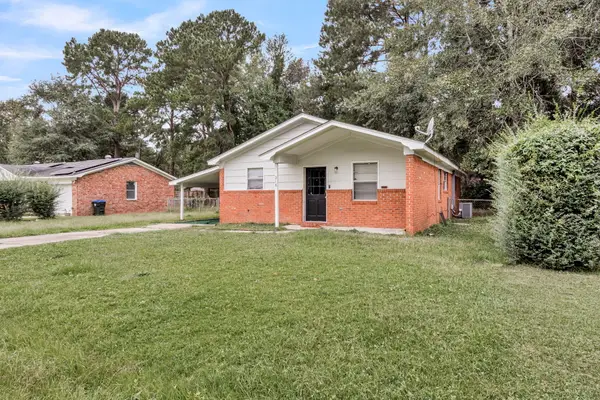 $229,000Active3 beds 2 baths1,377 sq. ft.
$229,000Active3 beds 2 baths1,377 sq. ft.218 Gardenia Street, Summerville, SC 29483
MLS# 25027400Listed by: EXP REALTY LLC - New
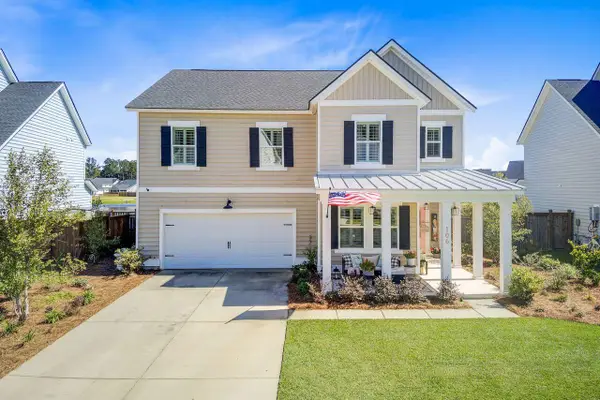 $469,785Active4 beds 3 baths2,489 sq. ft.
$469,785Active4 beds 3 baths2,489 sq. ft.106 River Wind Way, Summerville, SC 29485
MLS# 25027382Listed by: COLDWELL BANKER REALTY - New
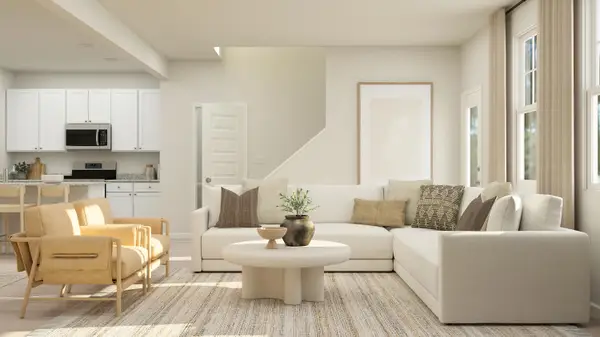 $249,890Active3 beds 3 baths1,872 sq. ft.
$249,890Active3 beds 3 baths1,872 sq. ft.152 Fern Bridge Drive, Summerville, SC 29483
MLS# 25027369Listed by: LENNAR SALES CORP. - New
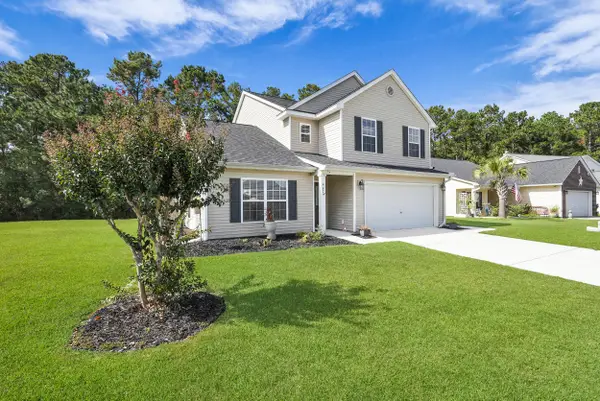 $350,000Active5 beds 3 baths2,592 sq. ft.
$350,000Active5 beds 3 baths2,592 sq. ft.447 Cotton Hope Lane, Summerville, SC 29483
MLS# 25027357Listed by: LPT REALTY, LLC - New
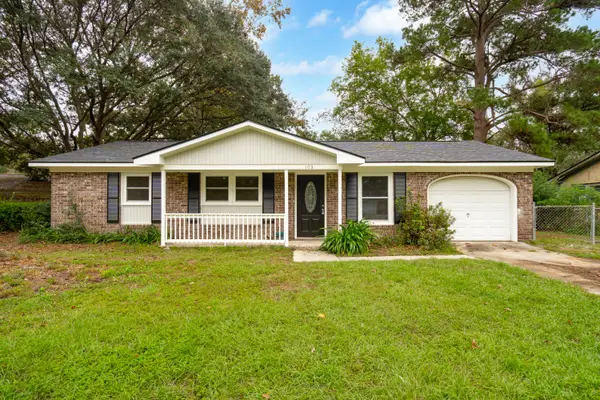 $292,000Active3 beds 2 baths1,100 sq. ft.
$292,000Active3 beds 2 baths1,100 sq. ft.103 Peake Lane, Summerville, SC 29485
MLS# 25027367Listed by: AKERS ELLIS REAL ESTATE LLC - New
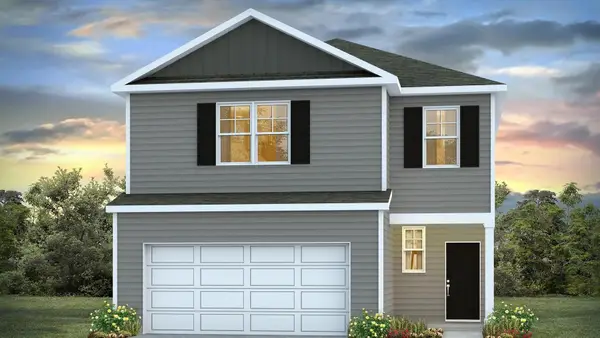 $444,000Active4 beds 3 baths2,203 sq. ft.
$444,000Active4 beds 3 baths2,203 sq. ft.1069 Forrest Creek Drive, Summerville, SC 29483
MLS# 25027350Listed by: D R HORTON INC - New
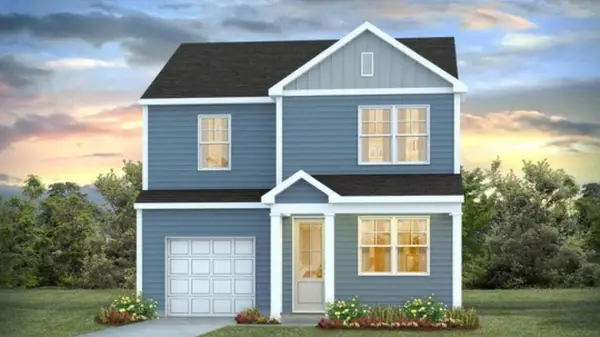 $403,200Active3 beds 3 baths1,518 sq. ft.
$403,200Active3 beds 3 baths1,518 sq. ft.213 Seele Street, Summerville, SC 29485
MLS# 25027338Listed by: D R HORTON INC - New
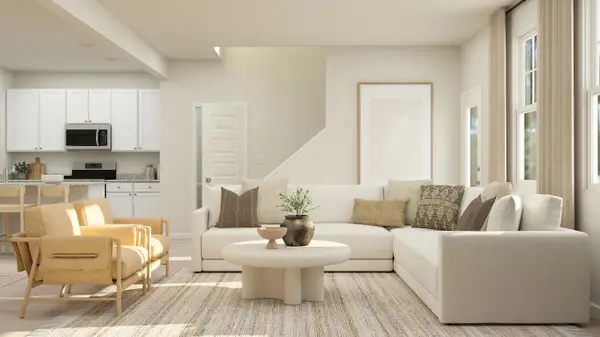 $238,150Active3 beds 3 baths1,872 sq. ft.
$238,150Active3 beds 3 baths1,872 sq. ft.156 Fern Bridge Drive, Summerville, SC 29483
MLS# 25027346Listed by: LENNAR SALES CORP. - New
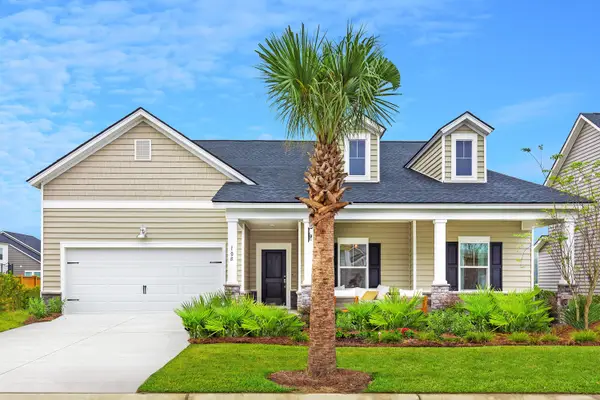 $488,085Active4 beds 3 baths2,574 sq. ft.
$488,085Active4 beds 3 baths2,574 sq. ft.1018 Red Turnstone Run, Summerville, SC 29485
MLS# 25027315Listed by: LENNAR SALES CORP. - New
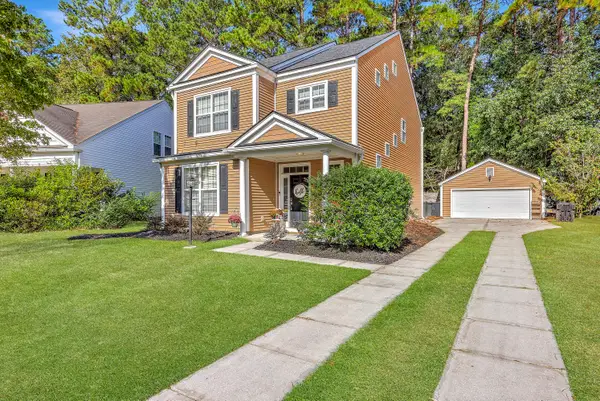 $389,999Active3 beds 3 baths2,488 sq. ft.
$389,999Active3 beds 3 baths2,488 sq. ft.4816 W Red Maple Circle, Summerville, SC 29485
MLS# 25027316Listed by: CENTURY 21 PROPERTIES PLUS
