133 Pelican Lane, Summerville, SC 29485
Local realty services provided by:ERA Wilder Realty
Listed by:michelle pulk843-779-8660
Office:carolina one real estate
MLS#:25016283
Source:SC_CTAR
133 Pelican Lane,Summerville, SC 29485
$450,000
- 4 Beds
- 4 Baths
- 2,775 sq. ft.
- Single family
- Active
Price summary
- Price:$450,000
- Price per sq. ft.:$162.16
About this home
This beautifully maintained 4-bedroom, 4-bath home with a home office (opt 5th bd) and loft offers nearly 2,800 sq. ft. of living space, plus a two-car garage, all set on a spacious 1/4-acre corner lot -- with no HOA restrictions! Built in 2018 and thoughtfully updated, this residence blends comfort, style, and peace of mind with multiple recent upgrades.The home features a brand-new HVAC system installed in July 2025 by Accurate Air by George, complete with a transferable warranty. In 2023, a new LG ThinQ refrigerator was purchased, along with an LG washer and dryer in 2022 -- all of which convey. Fresh interior paint, including ceilings, was completed in August 2025 by WOW One Day Paint and comes with a transferable warranty.That same month, the driveway, walkway, and patio were pressure-washed for enhanced curb appeal, and all carpeted areas were professionally cleaned by Chem-Dry of Summerville. Inside, you'll find granite countertops, luxury vinyl plank flooring on the main level, and remote-controlled ceiling fans throughout.
The spacious Owner's Suite offers a tray ceiling, soaking tub, and two walk-in closets. Upstairs, you'll also find a secondary Owner's Suite off the loft that includes a private bath and an oversized walk-in closet. The floor plan also features a dedicated home office, which could serve as an optional 5th bedroom, a versatile loft space, and added peace of mind with a CPI doorbell, security system, and two cameras (covering the living room/front entry and the entire rear exterior which **may convey by purchasing subscription from CPI).
Enjoy the tranquility of a mature, wooded neighborhood where towering trees create a peaceful, private setting. Outdoor living is easy with a newly added oversized rear concrete patio (2023), complemented by mature, professional Horticulturist pruned landscaping. Residents also enjoy access to Dorchester Swan Drive Park and Kayak Launch within the neighborhood. Conveniently located near downtown Summerville, Charleston International Airport, and historic downtown Charleston, this home offers the best of Lowcountry living with shopping, dining, and cultural attractions all within easy reach.
Contact an agent
Home facts
- Year built:2018
- Listing ID #:25016283
- Added:123 day(s) ago
- Updated:October 17, 2025 at 02:41 PM
Rooms and interior
- Bedrooms:4
- Total bathrooms:4
- Full bathrooms:4
- Living area:2,775 sq. ft.
Heating and cooling
- Cooling:Central Air
- Heating:Heat Pump
Structure and exterior
- Year built:2018
- Building area:2,775 sq. ft.
- Lot area:0.26 Acres
Schools
- High school:Ashley Ridge
- Middle school:Dubose
- Elementary school:Beech Hill
Utilities
- Water:Public
- Sewer:Public Sewer
Finances and disclosures
- Price:$450,000
- Price per sq. ft.:$162.16
New listings near 133 Pelican Lane
- New
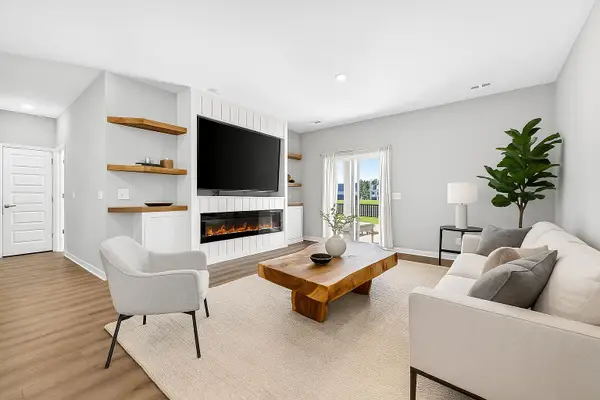 $438,000Active6 beds 3 baths2,534 sq. ft.
$438,000Active6 beds 3 baths2,534 sq. ft.305 Fox Gap Road, Summerville, SC 29486
MLS# 25028127Listed by: CAROLINA ONE REAL ESTATE - New
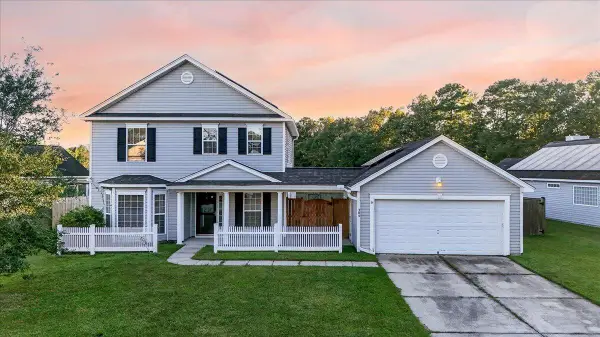 $350,000Active4 beds 3 baths1,882 sq. ft.
$350,000Active4 beds 3 baths1,882 sq. ft.304 Coosawatchie Street, Summerville, SC 29485
MLS# 25028136Listed by: CAROLINA ONE REAL ESTATE - New
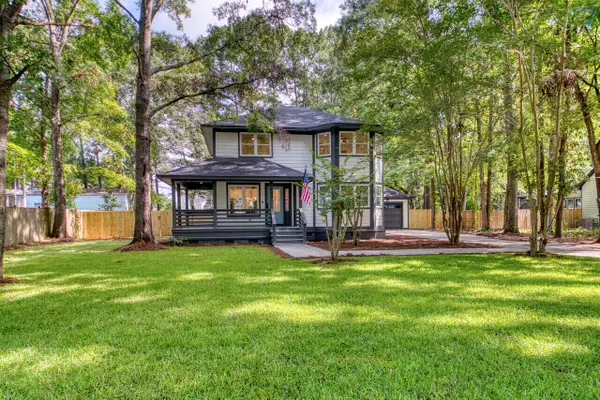 $534,900Active4 beds 4 baths1,950 sq. ft.
$534,900Active4 beds 4 baths1,950 sq. ft.144 Charpia Avenue, Summerville, SC 29483
MLS# 25028142Listed by: KELLER WILLIAMS REALTY CHARLESTON - Open Sat, 11am to 1pmNew
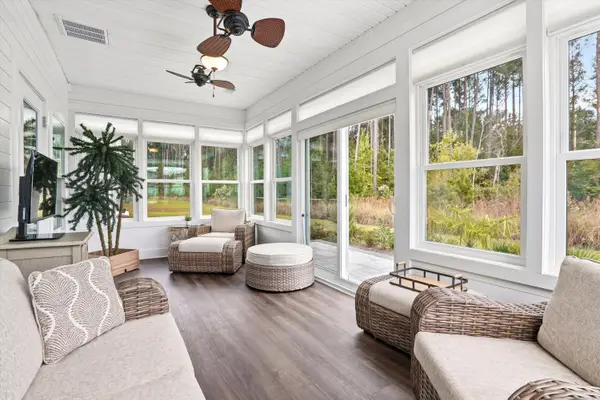 $550,000Active4 beds 3 baths2,612 sq. ft.
$550,000Active4 beds 3 baths2,612 sq. ft.1106 Coastal Creek Court, Summerville, SC 29485
MLS# 25027985Listed by: BETTER HOMES AND GARDENS REAL ESTATE PALMETTO - New
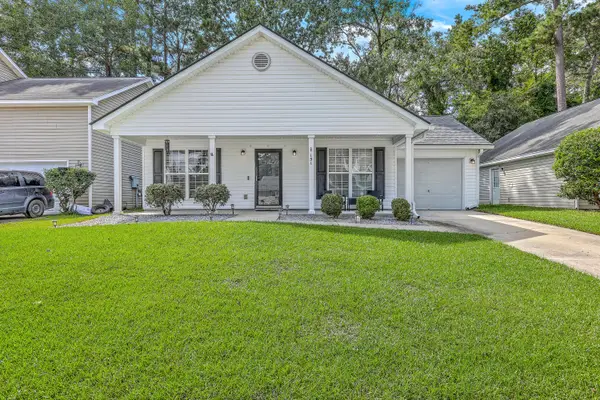 $300,000Active3 beds 2 baths1,327 sq. ft.
$300,000Active3 beds 2 baths1,327 sq. ft.151 Trickle Drive, Summerville, SC 29483
MLS# 25028110Listed by: CAROLINA ONE REAL ESTATE - New
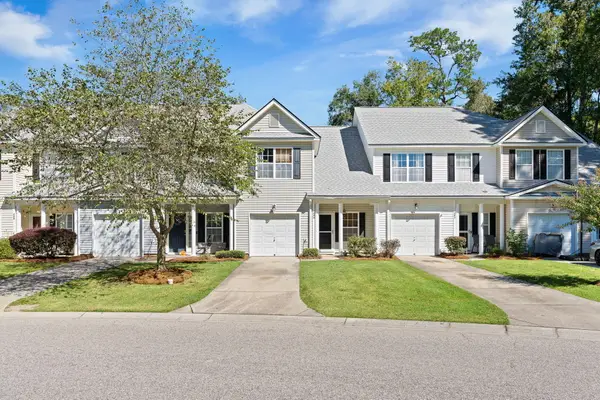 $269,000Active2 beds 3 baths1,616 sq. ft.
$269,000Active2 beds 3 baths1,616 sq. ft.404 Savannah River Drive, Summerville, SC 29485
MLS# 25028107Listed by: A & A REALTY & CO, LLC - New
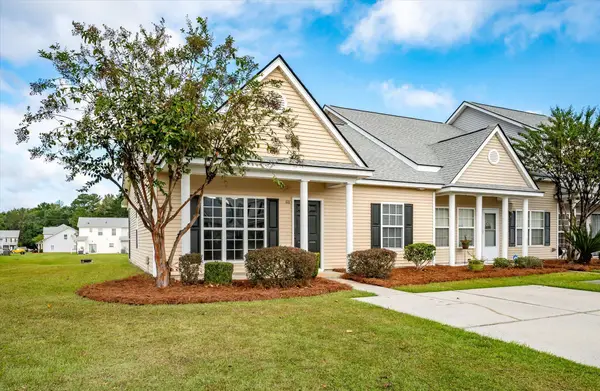 $235,000Active2 beds 2 baths1,050 sq. ft.
$235,000Active2 beds 2 baths1,050 sq. ft.111 Broad River Drive, Summerville, SC 29485
MLS# 25028105Listed by: COLDWELL BANKER REALTY - New
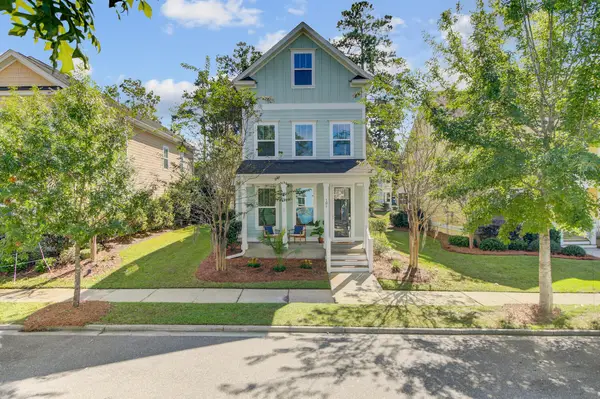 $395,000Active3 beds 4 baths2,000 sq. ft.
$395,000Active3 beds 4 baths2,000 sq. ft.102 Green Grass Road, Summerville, SC 29483
MLS# 25028106Listed by: AGENTOWNED REALTY CHARLESTON GROUP - Open Sat, 12 to 3pmNew
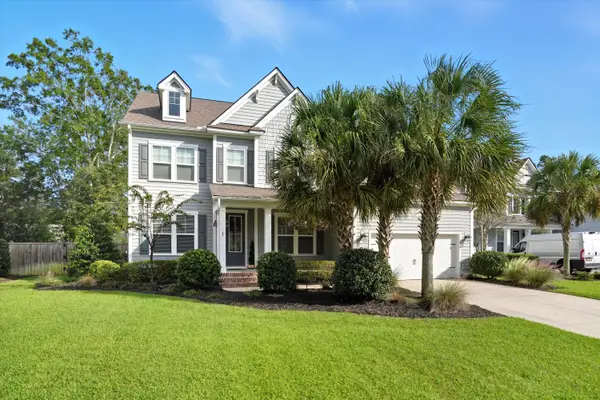 $865,000Active6 beds 4 baths3,720 sq. ft.
$865,000Active6 beds 4 baths3,720 sq. ft.4019 Cascades Thrust, Summerville, SC 29483
MLS# 25028100Listed by: TABBY REALTY LLC - New
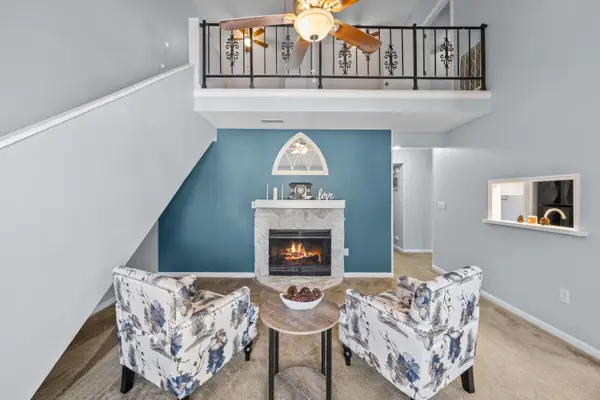 $220,000Active3 beds 2 baths1,451 sq. ft.
$220,000Active3 beds 2 baths1,451 sq. ft.405 Sunnyside Way, Summerville, SC 29485
MLS# 25028081Listed by: REALTY ONE GROUP COASTAL
