145 Pine Crest View Drive, Summerville, SC 29486
Local realty services provided by:ERA Wilder Realty
Listed by:haley ebersole843-779-8660
Office:carolina one real estate
MLS#:25027566
Source:SC_CTAR
145 Pine Crest View Drive,Summerville, SC 29486
$429,900
- 4 Beds
- 3 Baths
- 2,114 sq. ft.
- Single family
- Active
Price summary
- Price:$429,900
- Price per sq. ft.:$203.36
About this home
Where boutique charm meets modern luxury, 145 Pine Crest View Drive is a 4-bedroom, 3-bath, 2,109 sq. ft. masterpiece showcasing the highly sought-after Passionflower floor plan with a Next Generation suite, ideal for multi-generational living or private guest accommodations. Tucked within an intimate neighborhood with limited homesites, this residence combines exclusivity with convenience. Positioned on a premium pond and wooded lot with a side easement for added privacy, the home offers peaceful views and room to breathe, while its location off Fair Winds Boulevard provides seamless access to both State Road and Black Tom Road exits. Inside, no detail is overlooked, from the absence of carpet and tiled showers in every bath to the designer accent walls that elevate each space. The ownersuite is enhanced by a custom closet organizer system, while the living room features built-in media cabinetry and shelving with lighting, complemented by additional custom cabinetry in the laundry room. The chef-inspired kitchen is a showpiece with quartz countertops, an upgraded chef's range and hood vent, custom lighted built-ins, and the refrigerator included for move-in ease. Exterior upgrades include gutters already in place, and every finish throughout the home has been carefully selected for both style and function. Beyond the home itself, residents enjoy resort-style amenities including a sparkling pool, scenic walking and golf cart trails, and endless opportunities for outdoor recreation all set within Cane Bay, one of the nation's premier master-planned communities. Here, life extends beyond your front door with neighborhood food trucks, community events, over 20 miles of interconnected trails, and the largest YMCA on the East Coast, making it a destination where convenience, connection, and lifestyle thrive. With thoughtful upgrades, a premium location, and the unmatched Cane Bay lifestyle, 145 Pine Crest View Drive is more than just a home, it's a way of life.
Contact an agent
Home facts
- Year built:2022
- Listing ID #:25027566
- Added:7 day(s) ago
- Updated:October 17, 2025 at 02:57 PM
Rooms and interior
- Bedrooms:4
- Total bathrooms:3
- Full bathrooms:3
- Living area:2,114 sq. ft.
Heating and cooling
- Cooling:Central Air
Structure and exterior
- Year built:2022
- Building area:2,114 sq. ft.
- Lot area:0.15 Acres
Schools
- High school:Berkeley
- Middle school:Berkeley
- Elementary school:Whitesville
Utilities
- Water:Public
- Sewer:Public Sewer
Finances and disclosures
- Price:$429,900
- Price per sq. ft.:$203.36
New listings near 145 Pine Crest View Drive
- New
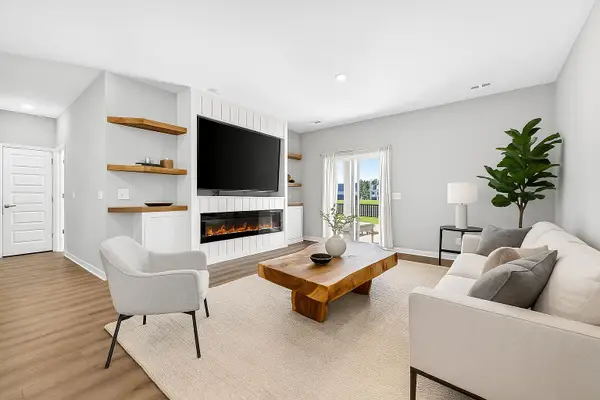 $438,000Active6 beds 3 baths2,534 sq. ft.
$438,000Active6 beds 3 baths2,534 sq. ft.305 Fox Gap Road, Summerville, SC 29486
MLS# 25028127Listed by: CAROLINA ONE REAL ESTATE - New
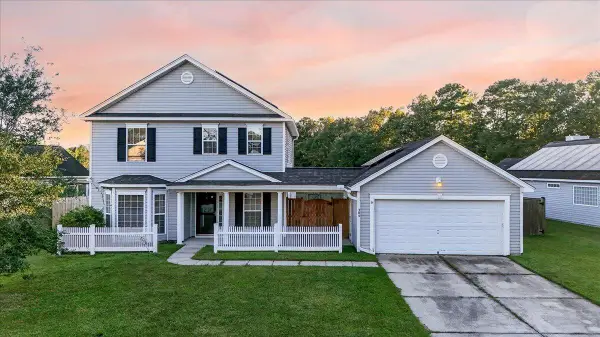 $350,000Active4 beds 3 baths1,882 sq. ft.
$350,000Active4 beds 3 baths1,882 sq. ft.304 Coosawatchie Street, Summerville, SC 29485
MLS# 25028136Listed by: CAROLINA ONE REAL ESTATE - New
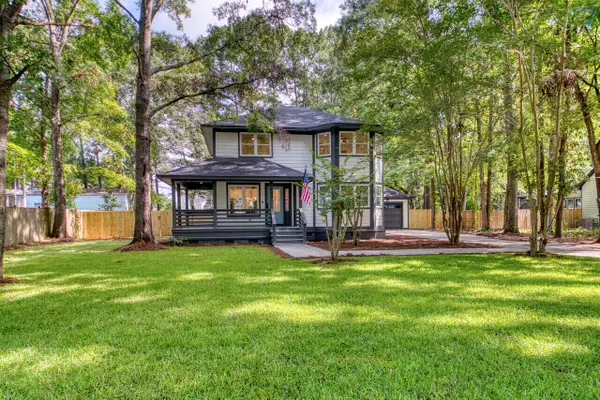 $534,900Active4 beds 4 baths1,950 sq. ft.
$534,900Active4 beds 4 baths1,950 sq. ft.144 Charpia Avenue, Summerville, SC 29483
MLS# 25028142Listed by: KELLER WILLIAMS REALTY CHARLESTON - Open Sat, 11am to 1pmNew
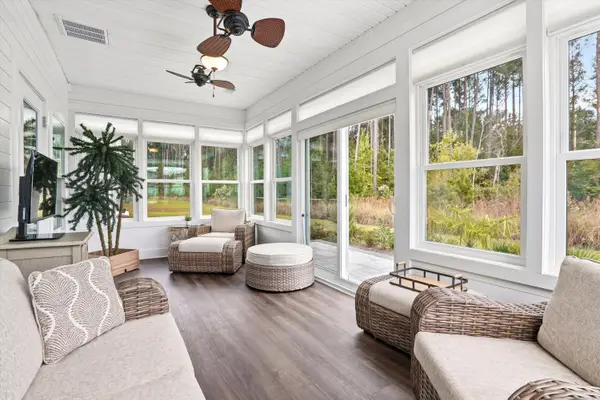 $550,000Active4 beds 3 baths2,612 sq. ft.
$550,000Active4 beds 3 baths2,612 sq. ft.1106 Coastal Creek Court, Summerville, SC 29485
MLS# 25027985Listed by: BETTER HOMES AND GARDENS REAL ESTATE PALMETTO - New
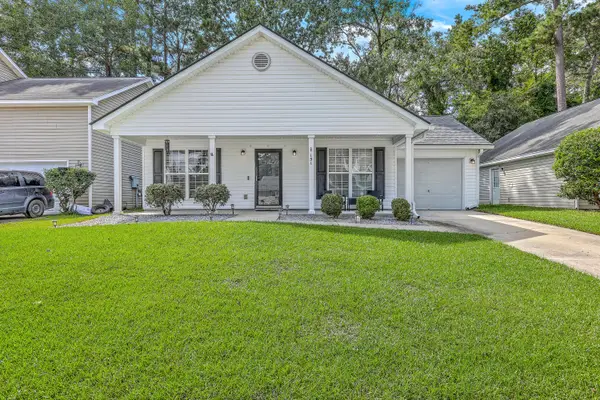 $300,000Active3 beds 2 baths1,327 sq. ft.
$300,000Active3 beds 2 baths1,327 sq. ft.151 Trickle Drive, Summerville, SC 29483
MLS# 25028110Listed by: CAROLINA ONE REAL ESTATE - New
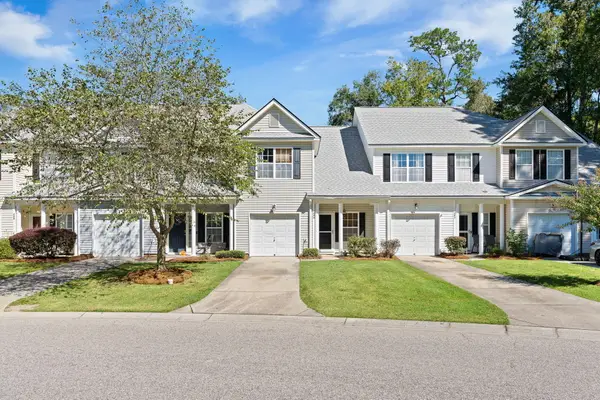 $269,000Active2 beds 3 baths1,616 sq. ft.
$269,000Active2 beds 3 baths1,616 sq. ft.404 Savannah River Drive, Summerville, SC 29485
MLS# 25028107Listed by: A & A REALTY & CO, LLC - New
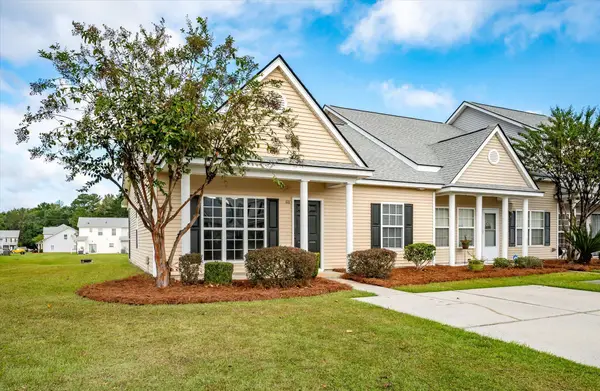 $235,000Active2 beds 2 baths1,050 sq. ft.
$235,000Active2 beds 2 baths1,050 sq. ft.111 Broad River Drive, Summerville, SC 29485
MLS# 25028105Listed by: COLDWELL BANKER REALTY - New
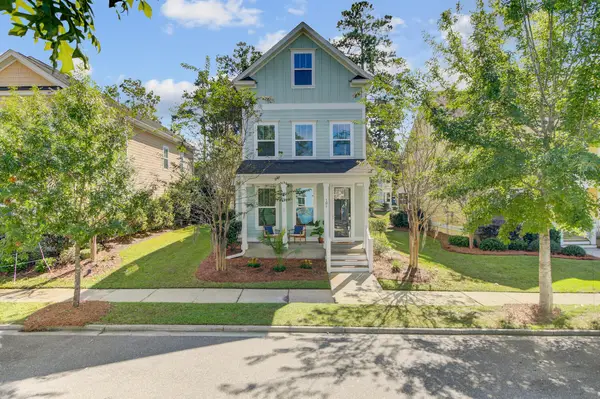 $395,000Active3 beds 4 baths2,000 sq. ft.
$395,000Active3 beds 4 baths2,000 sq. ft.102 Green Grass Road, Summerville, SC 29483
MLS# 25028106Listed by: AGENTOWNED REALTY CHARLESTON GROUP - Open Sat, 12 to 3pmNew
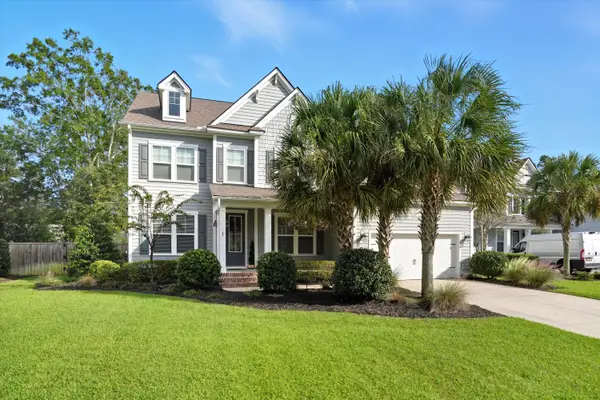 $865,000Active6 beds 4 baths3,720 sq. ft.
$865,000Active6 beds 4 baths3,720 sq. ft.4019 Cascades Thrust, Summerville, SC 29483
MLS# 25028100Listed by: TABBY REALTY LLC - New
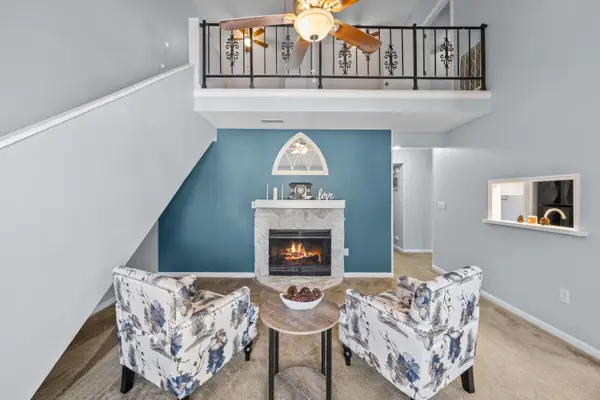 $220,000Active3 beds 2 baths1,451 sq. ft.
$220,000Active3 beds 2 baths1,451 sq. ft.405 Sunnyside Way, Summerville, SC 29485
MLS# 25028081Listed by: REALTY ONE GROUP COASTAL
