168 Netherfield Drive, Summerville, SC 29486
Local realty services provided by:ERA Wilder Realty
Listed by:karleigh coskey843-779-8660
Office:carolina one real estate
MLS#:25027538
Source:SC_CTAR
Upcoming open houses
- Sat, Oct 1810:00 am - 02:00 pm
Price summary
- Price:$599,999
- Price per sq. ft.:$224.13
About this home
Just steps from the vibrant Nexton Square, this beautifully maintained home offers everything you need and more! Located in the highly desirable Carriage Lane Subdivision, this spacious home sits on a near 1/3 acre lot at the end of a quiet cul-de-sac. With dual primary suites, a heated saltwater pool with tanning ledge, and a large, privately fenced backyard, this home is perfect for both entertaining and relaxing in comfort.Major recent updates include a new roof in 2023, new flooring, a new hot water heater, and freshly painted interiors that add a modern, fresh feel. The open-concept kitchen features granite countertops, a large island, stainless-steel appliances, and plenty of storage, making it ideal for hosting.The main primary suite is located on the first floor and includes dual vanities, a separate tub and shower, and an extra large walk-in closet. Upstairs, enjoy a spacious bonus loft area, three generous bedrooms, a bathroom, and a second primary suite with its own en-suite bathroom.
Step outside to your very own private oasis! The heated in-ground saltwater pool and patio were added in Oct. of 2024 and are perfect for year-round enjoyment. The screened-in porch offers the ideal space to relax while overlooking the fenced backyard. With the HERS rating for low utility bills, this home offers efficiency and comfort. Best of all, you're just a quick golf cart ride away from Nexton's shopping and dining!
Don't miss out on this exceptional homeschedule your showing today!
Contact an agent
Home facts
- Year built:2015
- Listing ID #:25027538
- Added:7 day(s) ago
- Updated:October 17, 2025 at 02:57 PM
Rooms and interior
- Bedrooms:4
- Total bathrooms:4
- Full bathrooms:3
- Half bathrooms:1
- Living area:2,677 sq. ft.
Heating and cooling
- Cooling:Central Air
- Heating:Heat Pump
Structure and exterior
- Year built:2015
- Building area:2,677 sq. ft.
- Lot area:0.32 Acres
Schools
- High school:Cane Bay High School
- Middle school:Carolyn Lewis
- Elementary school:Carolyn Lewis
Utilities
- Water:Public
- Sewer:Public Sewer
Finances and disclosures
- Price:$599,999
- Price per sq. ft.:$224.13
New listings near 168 Netherfield Drive
- New
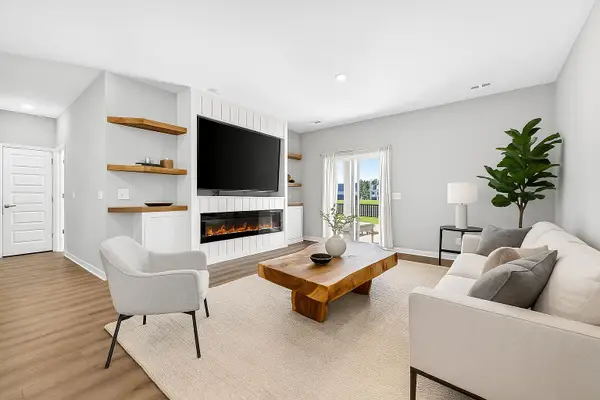 $438,000Active6 beds 3 baths2,534 sq. ft.
$438,000Active6 beds 3 baths2,534 sq. ft.305 Fox Gap Road, Summerville, SC 29486
MLS# 25028127Listed by: CAROLINA ONE REAL ESTATE - New
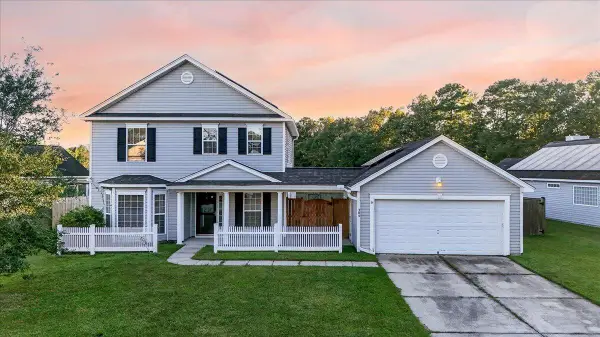 $350,000Active4 beds 3 baths1,882 sq. ft.
$350,000Active4 beds 3 baths1,882 sq. ft.304 Coosawatchie Street, Summerville, SC 29485
MLS# 25028136Listed by: CAROLINA ONE REAL ESTATE - New
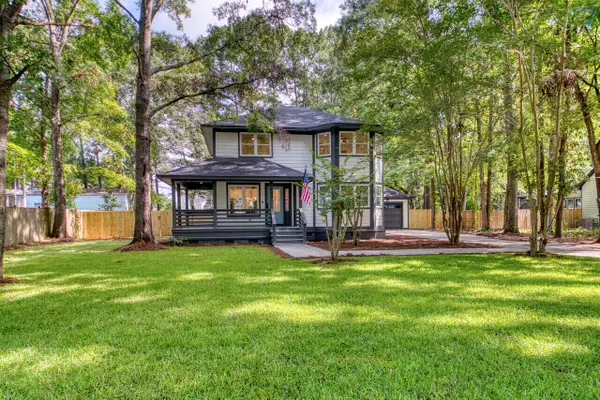 $534,900Active4 beds 4 baths1,950 sq. ft.
$534,900Active4 beds 4 baths1,950 sq. ft.144 Charpia Avenue, Summerville, SC 29483
MLS# 25028142Listed by: KELLER WILLIAMS REALTY CHARLESTON - Open Sat, 11am to 1pmNew
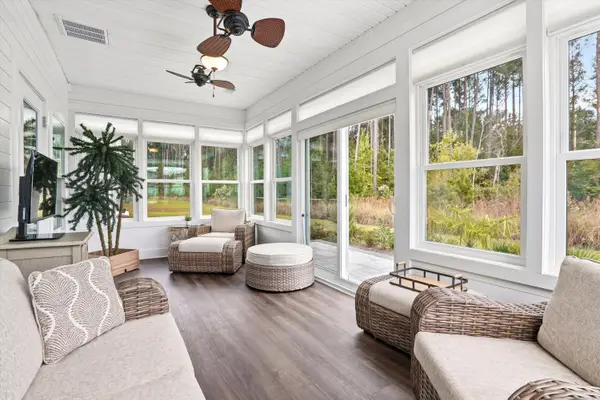 $550,000Active4 beds 3 baths2,612 sq. ft.
$550,000Active4 beds 3 baths2,612 sq. ft.1106 Coastal Creek Court, Summerville, SC 29485
MLS# 25027985Listed by: BETTER HOMES AND GARDENS REAL ESTATE PALMETTO - New
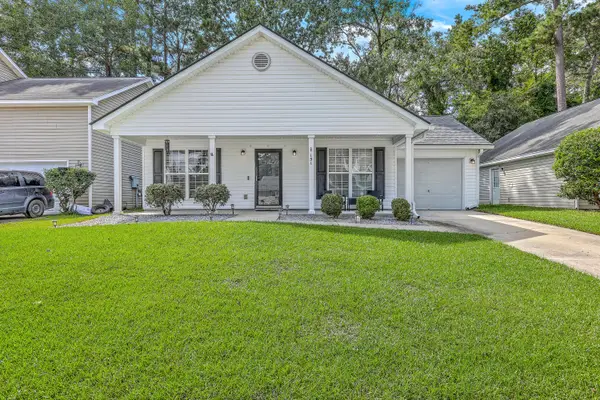 $300,000Active3 beds 2 baths1,327 sq. ft.
$300,000Active3 beds 2 baths1,327 sq. ft.151 Trickle Drive, Summerville, SC 29483
MLS# 25028110Listed by: CAROLINA ONE REAL ESTATE - New
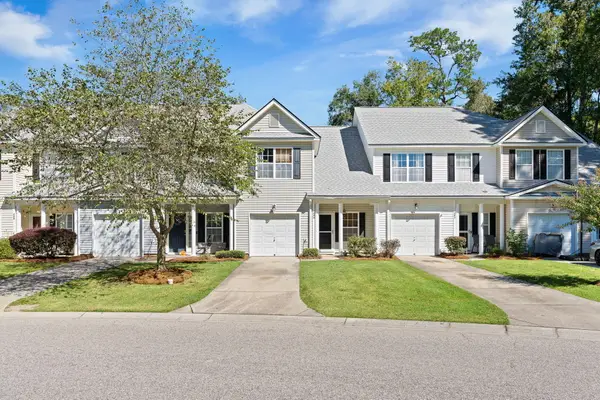 $269,000Active2 beds 3 baths1,616 sq. ft.
$269,000Active2 beds 3 baths1,616 sq. ft.404 Savannah River Drive, Summerville, SC 29485
MLS# 25028107Listed by: A & A REALTY & CO, LLC - New
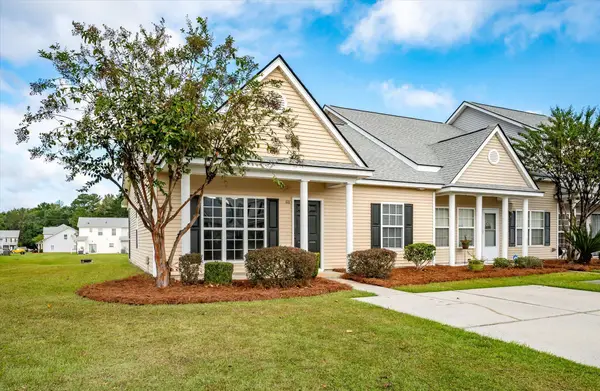 $235,000Active2 beds 2 baths1,050 sq. ft.
$235,000Active2 beds 2 baths1,050 sq. ft.111 Broad River Drive, Summerville, SC 29485
MLS# 25028105Listed by: COLDWELL BANKER REALTY - New
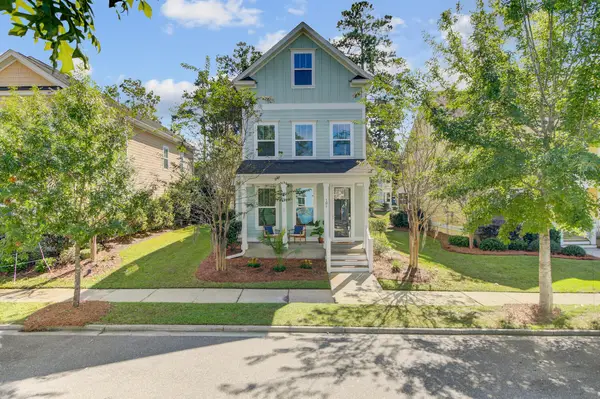 $395,000Active3 beds 4 baths2,000 sq. ft.
$395,000Active3 beds 4 baths2,000 sq. ft.102 Green Grass Road, Summerville, SC 29483
MLS# 25028106Listed by: AGENTOWNED REALTY CHARLESTON GROUP - Open Sat, 12 to 3pmNew
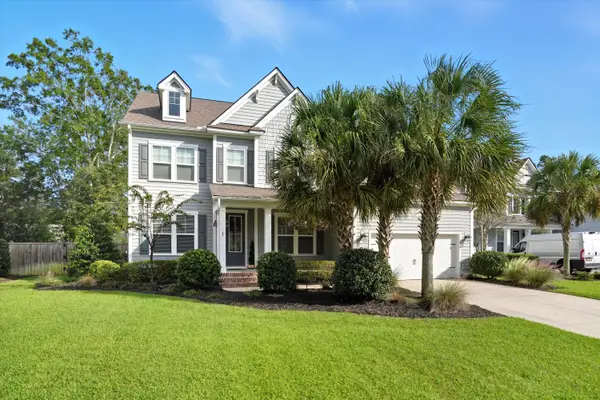 $865,000Active6 beds 4 baths3,720 sq. ft.
$865,000Active6 beds 4 baths3,720 sq. ft.4019 Cascades Thrust, Summerville, SC 29483
MLS# 25028100Listed by: TABBY REALTY LLC - New
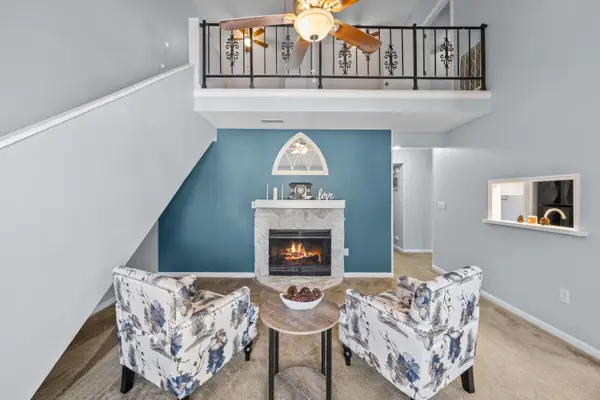 $220,000Active3 beds 2 baths1,451 sq. ft.
$220,000Active3 beds 2 baths1,451 sq. ft.405 Sunnyside Way, Summerville, SC 29485
MLS# 25028081Listed by: REALTY ONE GROUP COASTAL
