247 Denham Street, Summerville, SC 29486
Local realty services provided by:ERA Wilder Realty
Listed by: melissa firestone, amanda shipley
Office: lennar sales corp.
MLS#:25020797
Source:SC_CTAR
247 Denham Street,Summerville, SC 29486
$587,304
- 5 Beds
- 4 Baths
- 3,110 sq. ft.
- Single family
- Pending
Price summary
- Price:$587,304
- Price per sq. ft.:$188.84
About this home
The Winston is our largest design in this collection. This beautiful two-story home showcases a total of five bedrooms and is perfect for large or growing families. Off the foyer there is a bedroom and bath, convenient for those who cannot do stairs. The open concept with the kitchen, dining and family room with gas fireplace is ideal for hosting and relaxing. Nearby is a rear covered patio for outdoor activities. Also on the first floor is the serene owner's suite with a large walk-in closet, the bathroom has dual vanities, private water closet, linen closet and tiled walk-in shower with rainhead and frameless shower door. The second-floor loft and game room offer endless opportunities for entertainment. You will also find 3 secondary bedrooms and 2 full baths.Carnes Crossroads is located in the city of Goose Creek, conveniently in Summerville, SC. You can enjoy the convenience of a growing selection of shops, restaurants and entertainment, as well as a full-service hospital and 2 onsite schools. For recreation and outdoor adventures, Carnes Crossroads features an extensive trail system dotted with parks and large lakes to offer fishing, kayaking and paddle boarding. Our new amenity is NOW OPEN so residents can enjoy fresh produce from the Farm Store, work-out at the Wellness Center, grab coffee or a sandwich at the Lake House, play pickleball, tennis and basketball and slide down at the resort style pool.
Contact an agent
Home facts
- Year built:2025
- Listing ID #:25020797
- Added:108 day(s) ago
- Updated:November 15, 2025 at 09:06 AM
Rooms and interior
- Bedrooms:5
- Total bathrooms:4
- Full bathrooms:4
- Living area:3,110 sq. ft.
Heating and cooling
- Cooling:Central Air
Structure and exterior
- Year built:2025
- Building area:3,110 sq. ft.
- Lot area:0.18 Acres
Schools
- High school:Cane Bay High School
- Middle school:Carolyn Lewis
- Elementary school:Carolyn Lewis
Utilities
- Water:Public
- Sewer:Public Sewer
Finances and disclosures
- Price:$587,304
- Price per sq. ft.:$188.84
New listings near 247 Denham Street
- New
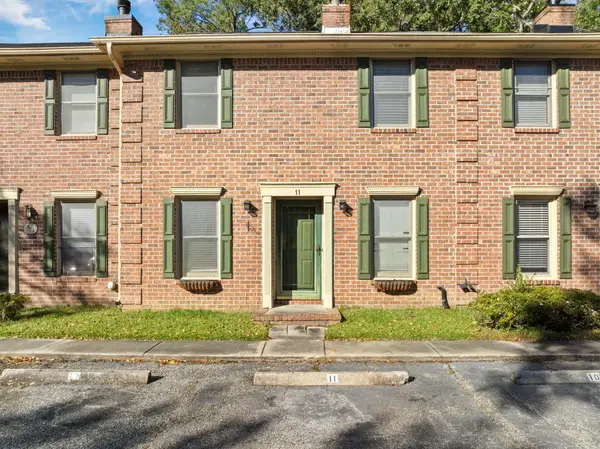 $235,000Active3 beds 3 baths1,440 sq. ft.
$235,000Active3 beds 3 baths1,440 sq. ft.302 Springview Lane #11, Summerville, SC 29485
MLS# 25030289Listed by: CAROLINA ONE REAL ESTATE - New
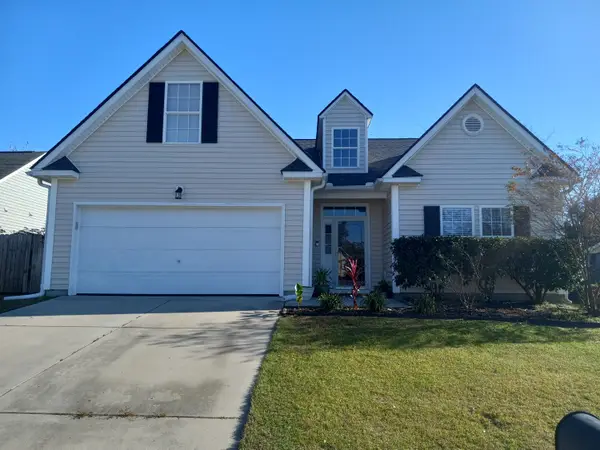 $369,900Active4 beds 2 baths1,655 sq. ft.
$369,900Active4 beds 2 baths1,655 sq. ft.206 Equinox Circle, Ladson, SC 29456
MLS# 25030432Listed by: OLDE TOWNE REALTY, LLC - New
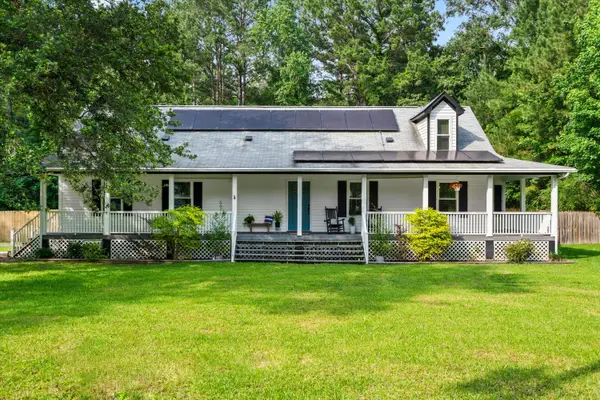 $450,000Active3 beds 2 baths1,943 sq. ft.
$450,000Active3 beds 2 baths1,943 sq. ft.162 Whippoorwill Drive, Summerville, SC 29483
MLS# 25030441Listed by: BRAND NAME REAL ESTATE - Open Sun, 1 to 3pmNew
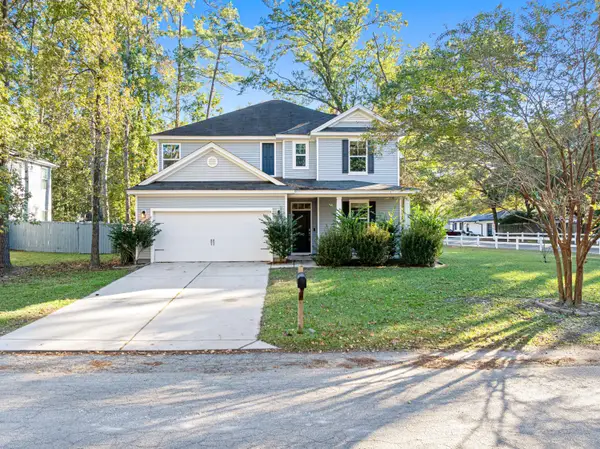 $459,000Active5 beds 4 baths3,171 sq. ft.
$459,000Active5 beds 4 baths3,171 sq. ft.140 Limehouse Drive, Summerville, SC 29485
MLS# 25030455Listed by: THE HUSTED TEAM POWERED BY KELLER WILLIAMS - New
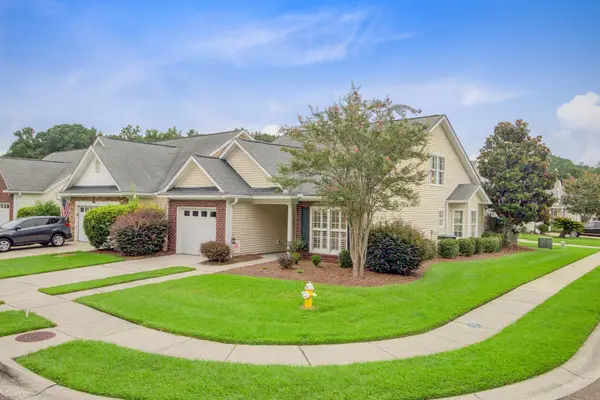 $333,000Active3 beds 3 baths1,655 sq. ft.
$333,000Active3 beds 3 baths1,655 sq. ft.128 Garden Grove Drive, Summerville, SC 29485
MLS# 25030468Listed by: KELLER WILLIAMS KEY - New
 $416,500Active4 beds 4 baths2,259 sq. ft.
$416,500Active4 beds 4 baths2,259 sq. ft.637 N Laurel Street, Summerville, SC 29483
MLS# 25030471Listed by: KELLER WILLIAMS KEY - New
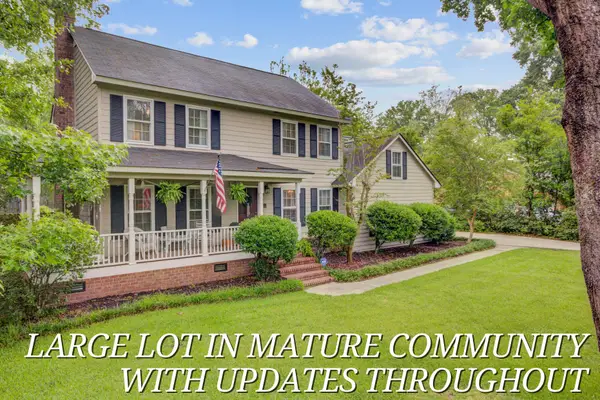 $445,000Active4 beds 3 baths2,174 sq. ft.
$445,000Active4 beds 3 baths2,174 sq. ft.109 Fort Street, Summerville, SC 29485
MLS# 25030485Listed by: KELLER WILLIAMS KEY - New
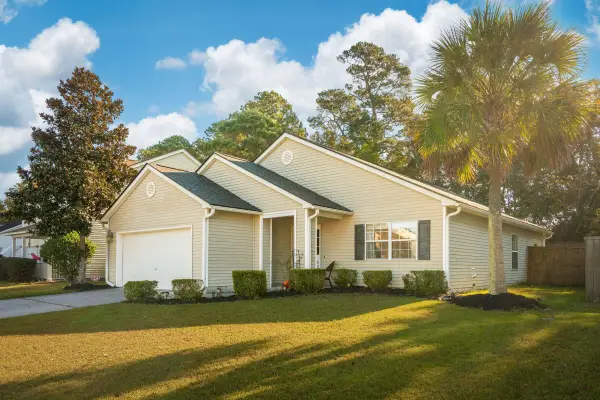 $339,000Active3 beds 2 baths1,533 sq. ft.
$339,000Active3 beds 2 baths1,533 sq. ft.68 Creek Bend Drive, Summerville, SC 29485
MLS# 25030486Listed by: COLDWELL BANKER REALTY - New
 $315,000Active2 beds 2 baths1,503 sq. ft.
$315,000Active2 beds 2 baths1,503 sq. ft.1035 Grace Field Avenue, Summerville, SC 29485
MLS# 25030250Listed by: CAROLINA ONE REAL ESTATE - New
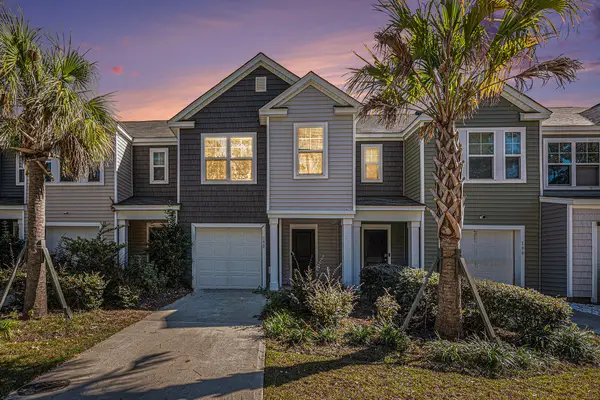 $259,000Active3 beds 3 baths1,530 sq. ft.
$259,000Active3 beds 3 baths1,530 sq. ft.192 Rosefield Court, Summerville, SC 29485
MLS# 25030424Listed by: CHUCKTOWN HOMES POWERED BY KELLER WILLIAMS
