316 Willow Run Drive, Summerville, SC 29486
Local realty services provided by:ERA Wilder Realty
Listed by:katie stevens grout
Office:d r horton inc
MLS#:25020885
Source:SC_CTAR
316 Willow Run Drive,Summerville, SC 29486
$421,325
- 4 Beds
- 2 Baths
- 1,774 sq. ft.
- Single family
- Pending
Price summary
- Price:$421,325
- Price per sq. ft.:$237.5
About this home
Pine Hills in Cane Bay, Summerville, offers a serene suburban lifestyle. Nestled amidst lush landscapes and elegant homes. Residents enjoy nearby parks, shopping, and dining, making it a family-friendly haven with a charming southern atmosphere. Amenities include 3 pools, with a 2-story water slide. Nearby is the largest YMCA on the East Coast, and the community offers easy access to I-26.The Cali is the most popular ranch/single story home in the nation! At the front of the home, you'll find 2 bedrooms with a shared full bathroom in between. It features an open concept living space which includes a fantastic kitchen including Whirlpool Stainless Steel Appliances and a large kitchen island with granite countertops. An additional bedroom just off of the kitchen is perfect for guests or a home office. The back of the home features an owner's suite including a full bathroom and oversized closet. Designer packages and low maintenance vinyl flooring throughout living areas.
All new homes include D.R. Horton's Home is Connected® package, an industry leading suite of smart home products that keeps homeowners connected with the people and places they value most. This smart technology allows homeowners to monitor and control their home from their couch or across the globe. Products include touchscreen interface, video doorbell, front door light, z-wave t-stat, and a keyless door lock.
Call to schedule your showing today and start envisioning your new life surrounded by nature's beauty!
Contact an agent
Home facts
- Year built:2025
- Listing ID #:25020885
- Added:70 day(s) ago
- Updated:October 09, 2025 at 07:45 AM
Rooms and interior
- Bedrooms:4
- Total bathrooms:2
- Full bathrooms:2
- Living area:1,774 sq. ft.
Heating and cooling
- Cooling:Central Air
Structure and exterior
- Year built:2025
- Building area:1,774 sq. ft.
- Lot area:0.21 Acres
Schools
- High school:Berkeley
- Middle school:Berkeley
- Elementary school:Whitesville
Utilities
- Water:Public
- Sewer:Public Sewer
Finances and disclosures
- Price:$421,325
- Price per sq. ft.:$237.5
New listings near 316 Willow Run Drive
- New
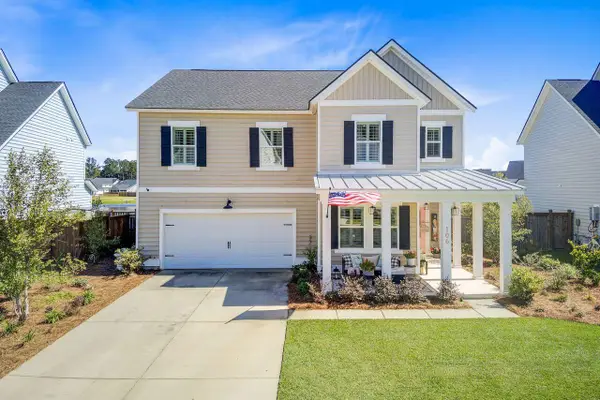 $469,785Active4 beds 3 baths2,489 sq. ft.
$469,785Active4 beds 3 baths2,489 sq. ft.106 River Wind Way, Summerville, SC 29485
MLS# 25027382Listed by: COLDWELL BANKER REALTY - New
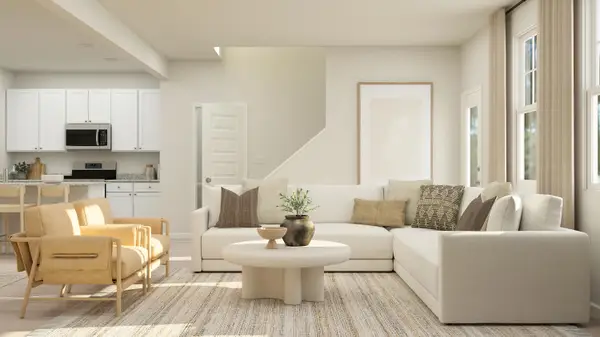 $249,890Active3 beds 3 baths1,872 sq. ft.
$249,890Active3 beds 3 baths1,872 sq. ft.152 Fern Bridge Drive, Summerville, SC 29483
MLS# 25027369Listed by: LENNAR SALES CORP. - New
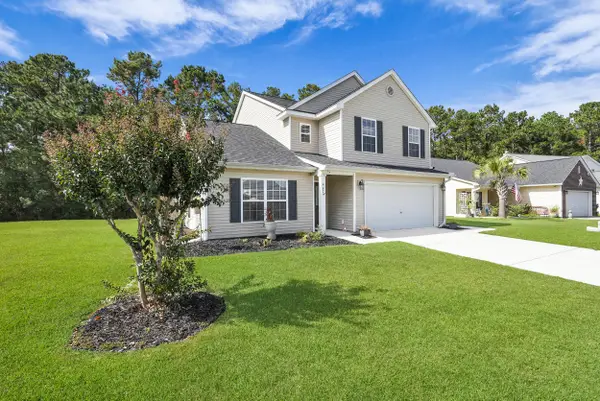 $350,000Active5 beds 3 baths2,592 sq. ft.
$350,000Active5 beds 3 baths2,592 sq. ft.447 Cotton Hope Lane, Summerville, SC 29483
MLS# 25027357Listed by: LPT REALTY, LLC - New
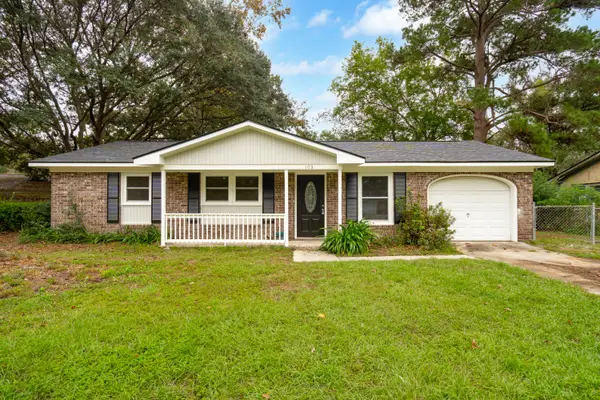 $292,000Active3 beds 2 baths1,100 sq. ft.
$292,000Active3 beds 2 baths1,100 sq. ft.103 Peake Lane, Summerville, SC 29485
MLS# 25027367Listed by: AKERS ELLIS REAL ESTATE LLC - New
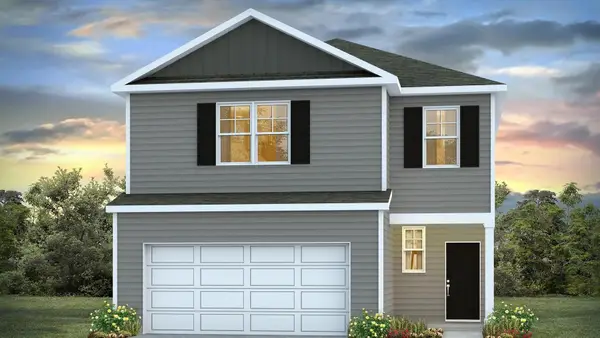 $444,000Active4 beds 3 baths2,203 sq. ft.
$444,000Active4 beds 3 baths2,203 sq. ft.1069 Forrest Creek Drive, Summerville, SC 29483
MLS# 25027350Listed by: D R HORTON INC - New
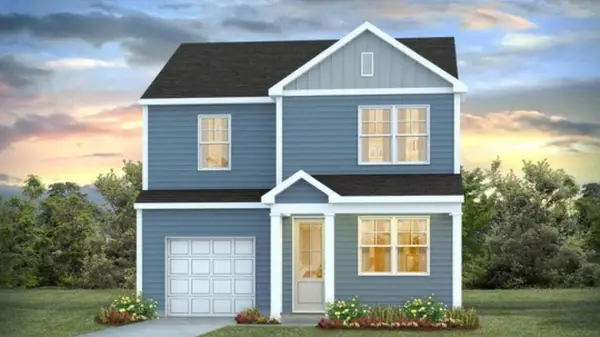 $403,200Active3 beds 3 baths1,518 sq. ft.
$403,200Active3 beds 3 baths1,518 sq. ft.213 Seele Street, Summerville, SC 29485
MLS# 25027338Listed by: D R HORTON INC - New
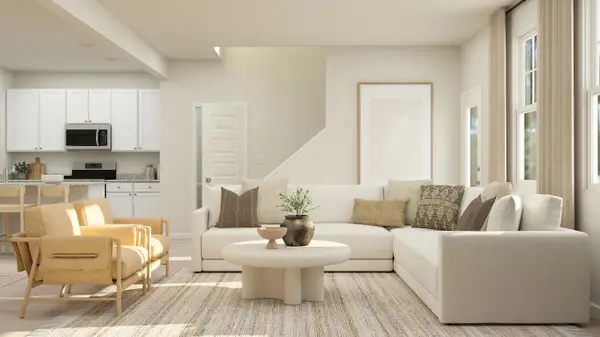 $238,150Active3 beds 3 baths1,872 sq. ft.
$238,150Active3 beds 3 baths1,872 sq. ft.156 Fern Bridge Drive, Summerville, SC 29483
MLS# 25027346Listed by: LENNAR SALES CORP. - New
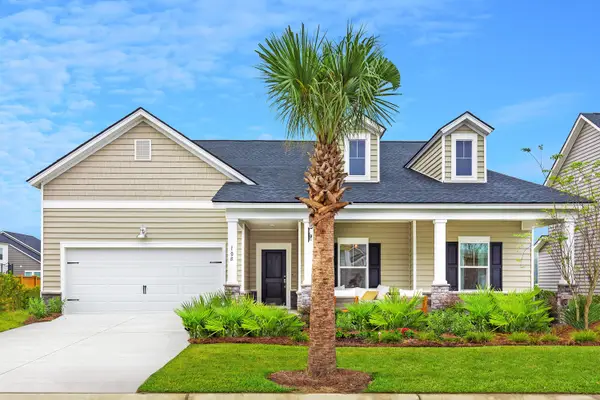 $488,085Active4 beds 3 baths2,574 sq. ft.
$488,085Active4 beds 3 baths2,574 sq. ft.1018 Red Turnstone Run, Summerville, SC 29485
MLS# 25027315Listed by: LENNAR SALES CORP. - New
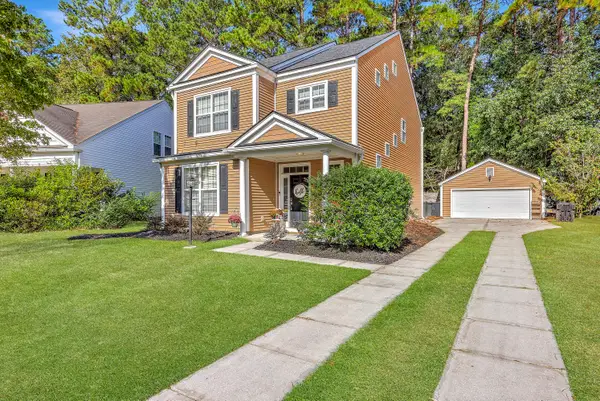 $389,999Active3 beds 3 baths2,488 sq. ft.
$389,999Active3 beds 3 baths2,488 sq. ft.4816 W Red Maple Circle, Summerville, SC 29485
MLS# 25027316Listed by: CENTURY 21 PROPERTIES PLUS - New
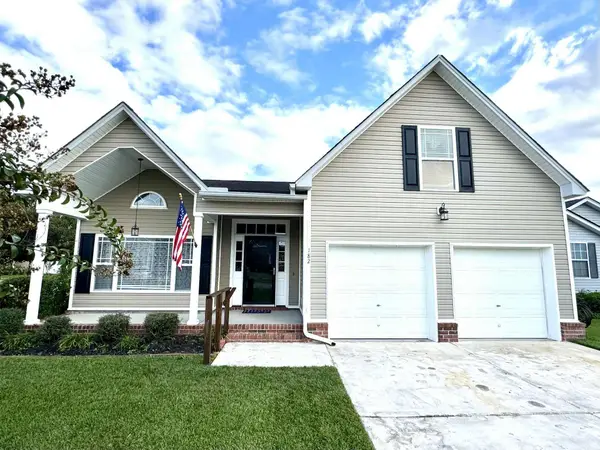 $349,999Active4 beds 2 baths1,745 sq. ft.
$349,999Active4 beds 2 baths1,745 sq. ft.182 Antebellum Way, Summerville, SC 29483
MLS# 25027319Listed by: AGENTOWNED REALTY
