400 Dunlin Drive, Summerville, SC 29486
Local realty services provided by:ERA Wilder Realty
Listed by:parker moore
Office:realty one group coastal
MLS#:25009141
Source:SC_CTAR
Price summary
- Price:$485,000
- Price per sq. ft.:$171.99
About this home
ASSUMABLE 3.625% INTERST RATE FOR QUALIFIED BUYERS!!!Move-In Ready in Award-Winning Nexton - North CreekWelcome to 400 Dunlin Drive, a pristine 4-bedroom, 3-bath home in the nationally acclaimed master-planned community of Nexton--recognized as the #1 Master-Planned Community in the U.S. by the National Association of Home Builders. Located in North Creek, one of Nexton's most charming enclaves, this home backs up to a scenic 7-acre pond and is a short walking-distance to the neighborhood amenity center and pool. Designed fortoday's lifestyle with elevated post-build upgrades that add both substance and sophistication, this like-new residence combines Lowcountry charm with high-function forward-thinking convenience, low-maintenance living, community events, easy access to green spaces, under two miles to top-rated schools, dining, and recreation in one of the most innovative neighborhoods in the country.
WELCOME HOME:
Step through the front door into an open, light-filled layout designed for modern living. Craftsman trim, added windows, and stylish cordless top-down bottom-up shades fill the main living areas with fantastic natural light. With weathered tones and organic texture, the Driftwood Oak flooring aesthetic in downstairs living areas blends fresh, modern appeal with classic character, setting the stage for a cohesive and durable foundation that complements any interior style. A full guest suite with an adjacent full bath on the main floor offers versatility for hosting, working from home, or multigenerational living. The main level also includes a dedicated dining room, spacious great room, and open breakfast area, creating the ideal flow for gathering and entertaining.
THE HEART OF THE HOME:
At the center of it all is the impressive chef's kitchen, anchored by a massive island with upscale detailing. Salt and pepper granite countertops, stainless appliances, a 5-burner gas range, single deep undermount sink, combine style with functionality. The crisp alpine white 36/42" castled cabinetry is accented by craftsman pendant lights, recessed lights, and Logic 4x10 subway tile backsplash. A walk-in pantry with upgraded custom shelving & cabinetry is built to house all your kitchen appliances with ease, while the adjacent butler's pantry serves as a coffee bar, serving station, or extra storage hub.
PRIMARY SUITE RETREAT:
Upstairs, the oversized primary suite spans over 250 square feet and overlooks tranquil pond views at the rear of the home. The en-suite bath features a dual granite vanity, water closet, and a fully tiled rain-head shower with bench. An oversized large walk-in closet provides ample storage space and convenience.
FLEXIBLE BEDROOMS & BONUS SPACES:
Upstairs, two spacious secondary bedrooms share a full hall bath with a granite dual vanity, offering both function and privacy. The 275+ sqft game room provides the perfect canvas for a home theater, playroom, gym, or second living area. Downstairs, a fourth bedroom and full bath create a private suite ideal for guests, remote work, or multi-generational living. Even the laundry room impresses and is far from an afterthought, it features upgraded lighting, a folding table, added cabinetry, and an oversized linen closet with custom built-in shelving designed for organized storage.
EXTERIOR & OUTDOOR LIVING:
The curb appeal is undeniable with a stacked stone elevation, covered front porch, and professionally landscaped yard. Enjoy morning coffee or evening breezes on the screened back porch overlooking the fully fenced yard and pond. Gutters with in-ground French drains and irrigation make exterior maintenance a breeze, while the 2-car garage includes an automatic opener and professionally installed epoxy floors. Tankless water heater.
LIFE AT YOUR DOORSTEP IN NEXTON - NORTH CREEK:
As a North Creek resident, you'll enjoy the best of Nexton living, protected green spaces, lakes, an observation deck, a clubhouse with a wrap-around porch and outdoor fireplace, a large 25-meter competition pool, and an activity lawn perfect for play and picnics. Miles of trails and neighborhood events foster connection and outdoor enjoyment.
LOCATION & CONVENIENCE:
You're just minutes to the Lowcountry's largest YMCA, Publix, Starbucks, Halls Chophouse, Taco Boy, and The Rustic Muffin, to name a few. Medical, educational, and professional hubs are close by Roper St. Francis Berkeley Hospital (under 4 miles), Volvo, Google, and I-26 are all easily accessible. The upcoming Nexton Middle School and Berkeley County Park will add even more value to this thriving area.
YOUR NEXT MOVE:
Whether you're relocating, upgrading, or targeting investment potential with in-demand executive rentals, 400 Dunlin Drive offers the perfect blend of comfort, design, and location. Schedule your private showing today and take the next step toward life in award-winning Nexton.
FINANCING OPTIONS
This home offers a variety of attractive financing paths to meet buyers where they are. Most notably, the existing mortgage is assumable at a 3.625% interest rate for qualified buyers a rare opportunity to secure a significantly lower rate in today's market.
Contact an agent
Home facts
- Year built:2019
- Listing ID #:25009141
- Added:195 day(s) ago
- Updated:October 17, 2025 at 02:41 PM
Rooms and interior
- Bedrooms:4
- Total bathrooms:3
- Full bathrooms:3
- Living area:2,820 sq. ft.
Heating and cooling
- Cooling:Central Air
Structure and exterior
- Year built:2019
- Building area:2,820 sq. ft.
- Lot area:0.17 Acres
Schools
- High school:Cane Bay High School
- Middle school:Cane Bay
- Elementary school:Cane Bay
Utilities
- Water:Public
- Sewer:Public Sewer
Finances and disclosures
- Price:$485,000
- Price per sq. ft.:$171.99
New listings near 400 Dunlin Drive
- New
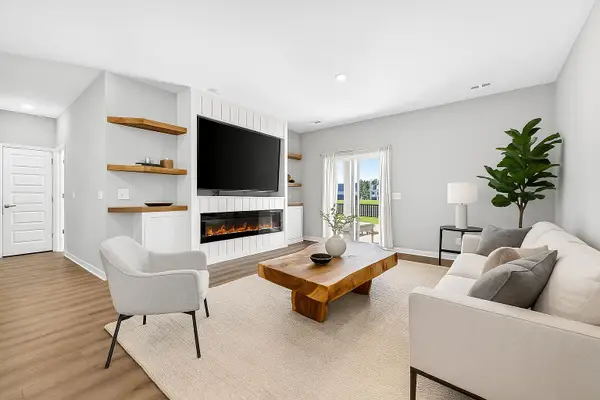 $438,000Active6 beds 3 baths2,534 sq. ft.
$438,000Active6 beds 3 baths2,534 sq. ft.305 Fox Gap Road, Summerville, SC 29486
MLS# 25028127Listed by: CAROLINA ONE REAL ESTATE - New
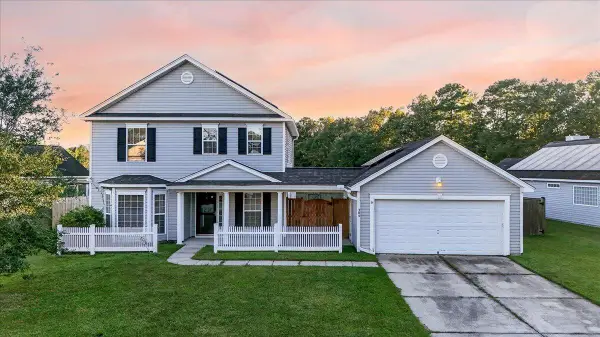 $350,000Active4 beds 3 baths1,882 sq. ft.
$350,000Active4 beds 3 baths1,882 sq. ft.304 Coosawatchie Street, Summerville, SC 29485
MLS# 25028136Listed by: CAROLINA ONE REAL ESTATE - New
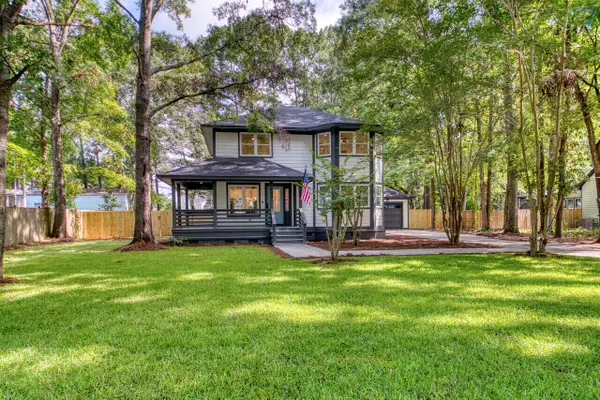 $534,900Active4 beds 4 baths1,950 sq. ft.
$534,900Active4 beds 4 baths1,950 sq. ft.144 Charpia Avenue, Summerville, SC 29483
MLS# 25028142Listed by: KELLER WILLIAMS REALTY CHARLESTON - Open Sat, 11am to 1pmNew
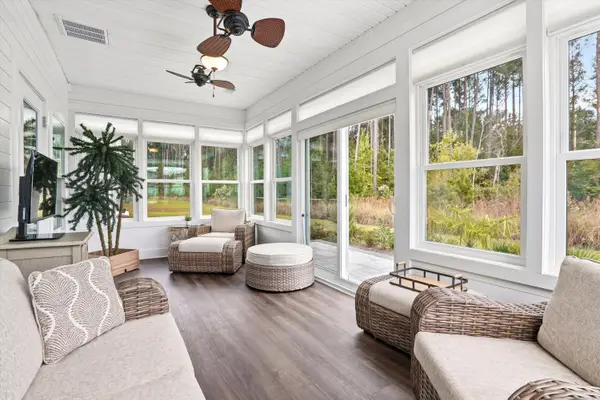 $550,000Active4 beds 3 baths2,612 sq. ft.
$550,000Active4 beds 3 baths2,612 sq. ft.1106 Coastal Creek Court, Summerville, SC 29485
MLS# 25027985Listed by: BETTER HOMES AND GARDENS REAL ESTATE PALMETTO - New
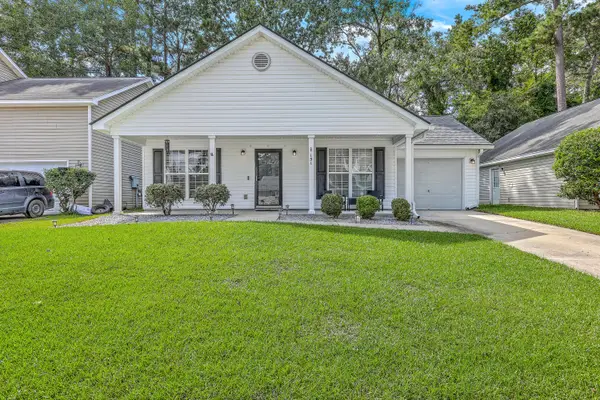 $300,000Active3 beds 2 baths1,327 sq. ft.
$300,000Active3 beds 2 baths1,327 sq. ft.151 Trickle Drive, Summerville, SC 29483
MLS# 25028110Listed by: CAROLINA ONE REAL ESTATE - New
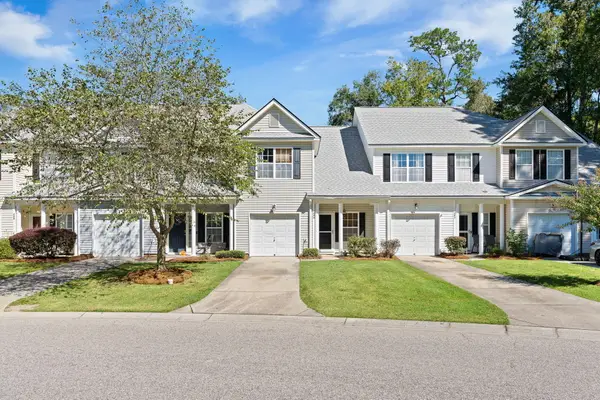 $269,000Active2 beds 3 baths1,616 sq. ft.
$269,000Active2 beds 3 baths1,616 sq. ft.404 Savannah River Drive, Summerville, SC 29485
MLS# 25028107Listed by: A & A REALTY & CO, LLC - New
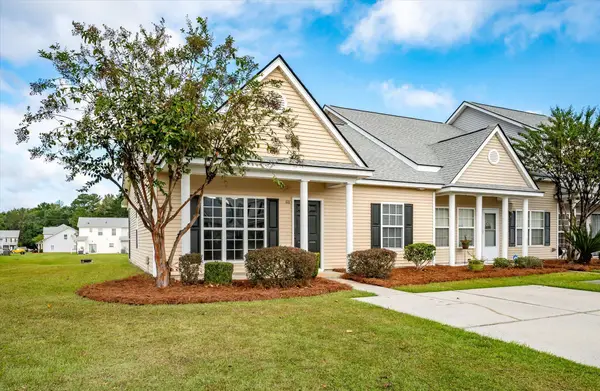 $235,000Active2 beds 2 baths1,050 sq. ft.
$235,000Active2 beds 2 baths1,050 sq. ft.111 Broad River Drive, Summerville, SC 29485
MLS# 25028105Listed by: COLDWELL BANKER REALTY - New
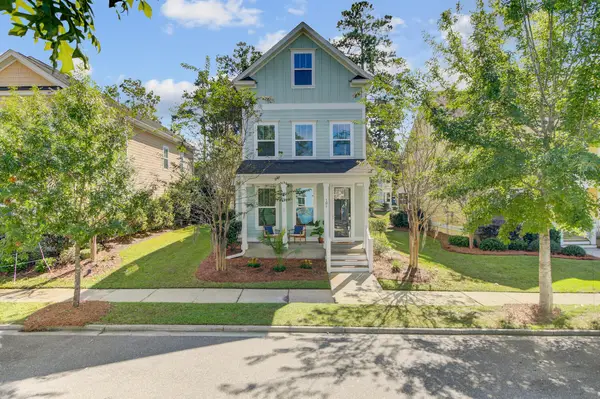 $395,000Active3 beds 4 baths2,000 sq. ft.
$395,000Active3 beds 4 baths2,000 sq. ft.102 Green Grass Road, Summerville, SC 29483
MLS# 25028106Listed by: AGENTOWNED REALTY CHARLESTON GROUP - Open Sat, 12 to 3pmNew
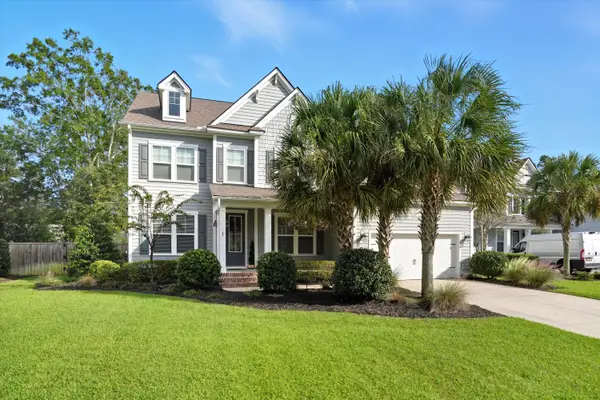 $865,000Active6 beds 4 baths3,720 sq. ft.
$865,000Active6 beds 4 baths3,720 sq. ft.4019 Cascades Thrust, Summerville, SC 29483
MLS# 25028100Listed by: TABBY REALTY LLC - New
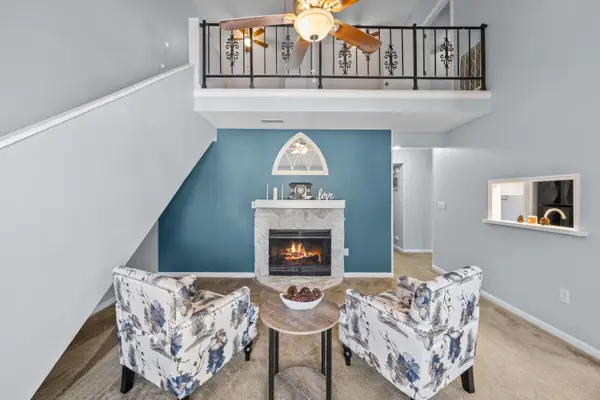 $220,000Active3 beds 2 baths1,451 sq. ft.
$220,000Active3 beds 2 baths1,451 sq. ft.405 Sunnyside Way, Summerville, SC 29485
MLS# 25028081Listed by: REALTY ONE GROUP COASTAL
