450 Ripple Park Drive, Summerville, SC 29486
Local realty services provided by:ERA Wilder Realty
Listed by:dennis shipley843-779-8660
Office:carolina one real estate
MLS#:24020076
Source:SC_CTAR
450 Ripple Park Drive,Summerville, SC 29486
$599,900
- 3 Beds
- 3 Baths
- 2,330 sq. ft.
- Single family
- Pending
Price summary
- Price:$599,900
- Price per sq. ft.:$257.47
About this home
Available now! Our Gates design is new to Nexton and offers a traditional touch. With all your important rooms downstairs, including your owner's suite, laundry room, and office, the Gates offers true main level living. You'll appreciate the optional drop zone to utilize when it's time to drop the groceries, mail, and packages. The upper level gives both you and the kids or your guests privacy with a loft, perfect for a homework nook or 2nd floor arts and crafts spot. You'll also find coveted walk-in closets at both guest bedrooms! The Gates offers an array of opportunities and flex spaces that suit a variety of lifestyles. This home features a kitchen fit for any chef, an aesthetically pleasing fireplace, and a luxury master bath with large freestanding tub.
Contact an agent
Home facts
- Year built:2024
- Listing ID #:24020076
- Added:427 day(s) ago
- Updated:October 09, 2025 at 07:45 AM
Rooms and interior
- Bedrooms:3
- Total bathrooms:3
- Full bathrooms:3
- Living area:2,330 sq. ft.
Heating and cooling
- Cooling:Central Air
Structure and exterior
- Year built:2024
- Building area:2,330 sq. ft.
- Lot area:0.15 Acres
Schools
- High school:Cane Bay High School
- Middle school:Sangaree Intermediate
- Elementary school:Nexton Elementary
Utilities
- Water:Public
Finances and disclosures
- Price:$599,900
- Price per sq. ft.:$257.47
New listings near 450 Ripple Park Drive
- New
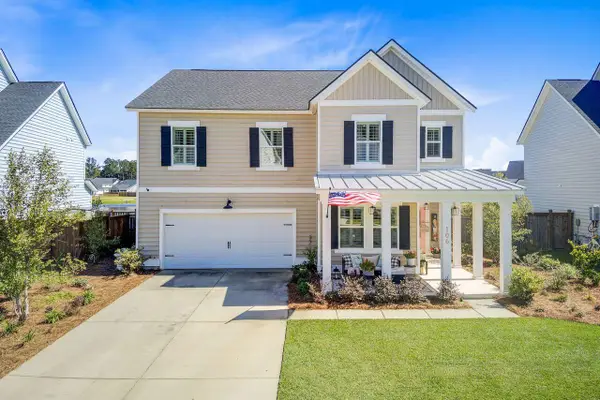 $469,785Active4 beds 3 baths2,489 sq. ft.
$469,785Active4 beds 3 baths2,489 sq. ft.106 River Wind Way, Summerville, SC 29485
MLS# 25027382Listed by: COLDWELL BANKER REALTY - New
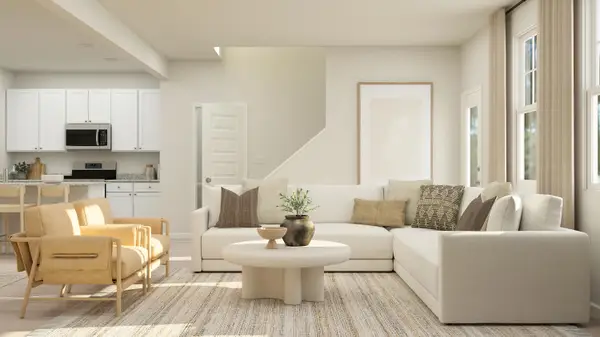 $249,890Active3 beds 3 baths1,872 sq. ft.
$249,890Active3 beds 3 baths1,872 sq. ft.152 Fern Bridge Drive, Summerville, SC 29483
MLS# 25027369Listed by: LENNAR SALES CORP. - New
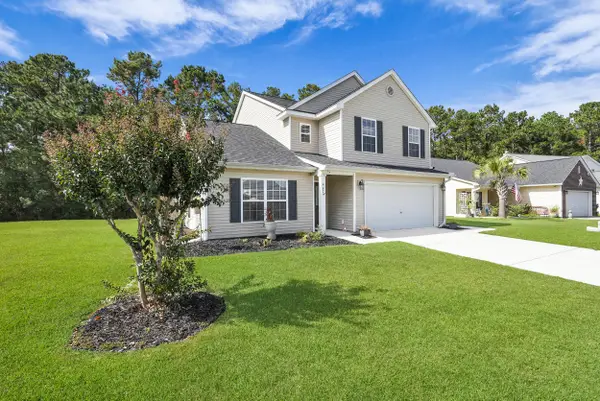 $350,000Active5 beds 3 baths2,592 sq. ft.
$350,000Active5 beds 3 baths2,592 sq. ft.447 Cotton Hope Lane, Summerville, SC 29483
MLS# 25027357Listed by: LPT REALTY, LLC - New
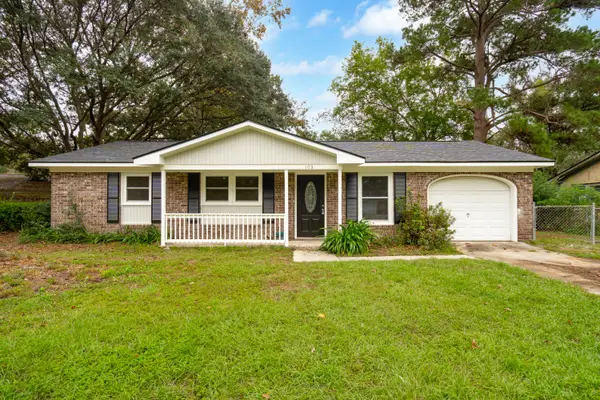 $292,000Active3 beds 2 baths1,100 sq. ft.
$292,000Active3 beds 2 baths1,100 sq. ft.103 Peake Lane, Summerville, SC 29485
MLS# 25027367Listed by: AKERS ELLIS REAL ESTATE LLC - New
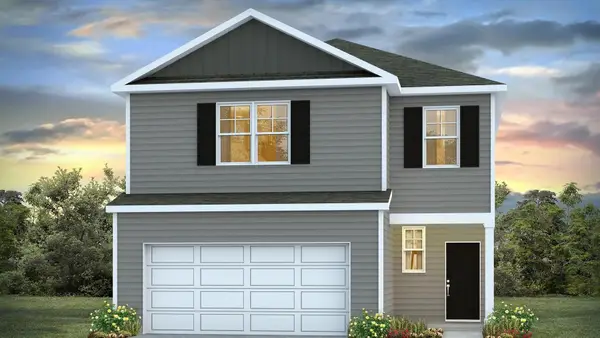 $444,000Active4 beds 3 baths2,203 sq. ft.
$444,000Active4 beds 3 baths2,203 sq. ft.1069 Forrest Creek Drive, Summerville, SC 29483
MLS# 25027350Listed by: D R HORTON INC - New
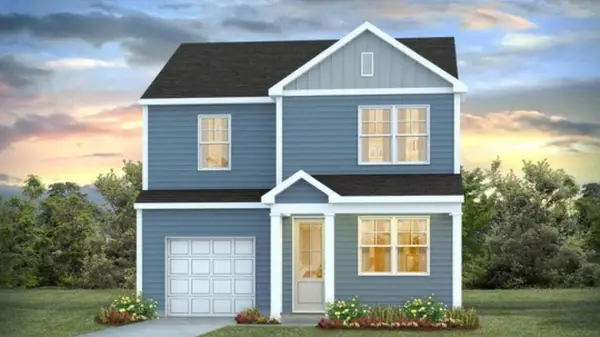 $403,200Active3 beds 3 baths1,518 sq. ft.
$403,200Active3 beds 3 baths1,518 sq. ft.213 Seele Street, Summerville, SC 29485
MLS# 25027338Listed by: D R HORTON INC - New
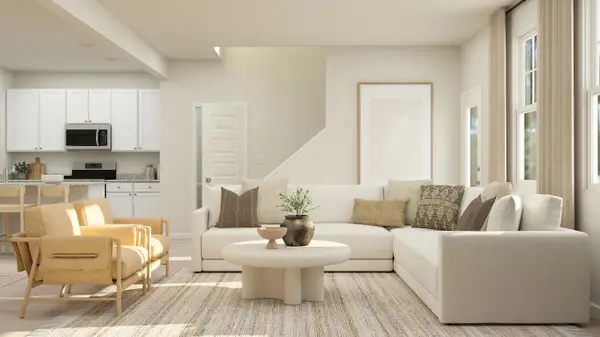 $238,150Active3 beds 3 baths1,872 sq. ft.
$238,150Active3 beds 3 baths1,872 sq. ft.156 Fern Bridge Drive, Summerville, SC 29483
MLS# 25027346Listed by: LENNAR SALES CORP. - New
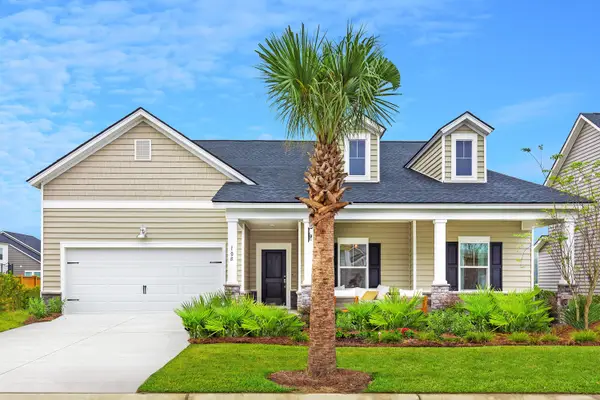 $488,085Active4 beds 3 baths2,574 sq. ft.
$488,085Active4 beds 3 baths2,574 sq. ft.1018 Red Turnstone Run, Summerville, SC 29485
MLS# 25027315Listed by: LENNAR SALES CORP. - New
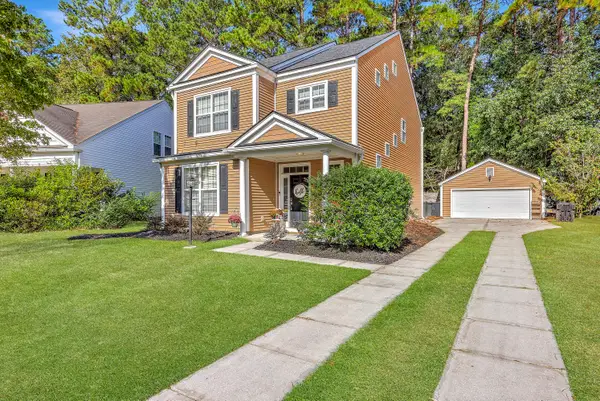 $389,999Active3 beds 3 baths2,488 sq. ft.
$389,999Active3 beds 3 baths2,488 sq. ft.4816 W Red Maple Circle, Summerville, SC 29485
MLS# 25027316Listed by: CENTURY 21 PROPERTIES PLUS - New
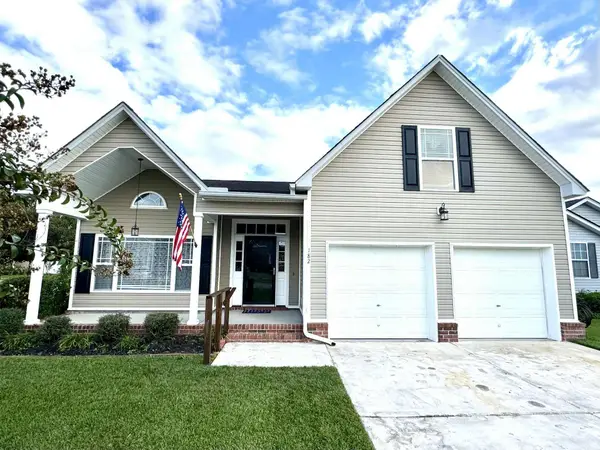 $349,999Active4 beds 2 baths1,745 sq. ft.
$349,999Active4 beds 2 baths1,745 sq. ft.182 Antebellum Way, Summerville, SC 29483
MLS# 25027319Listed by: AGENTOWNED REALTY
