793 Long Bluff Road, Summerville, SC 29486
Local realty services provided by:ERA Wilder Realty
Listed by:ladana johnson
Office:d r horton inc
MLS#:25027630
Source:SC_CTAR
793 Long Bluff Road,Summerville, SC 29486
$430,325
- 4 Beds
- 3 Baths
- 2,203 sq. ft.
- Single family
- Active
Price summary
- Price:$430,325
- Price per sq. ft.:$195.34
About this home
The Manning is a 4-bedroom, 2.5-bathroom home with a 2-car garage, and it has the owner's suite on the main level. Entering the great room we find the dining area, family room and a wonderful cook's kitchen are all together for open living. This beautiful kitchen features white cabinetry, granite counters, a large kitchen island with room for 4 counter height barstools and there's a pantry too. All new homes will include D.R. Horton's Home is Connected(r) package, an industry leading suite of smart home products that keeps homeowners connected with the people and place they value the most. This technology allows homeowners to monitor and control their home from the couch or across the globe. Products include touchscreen interface, video doorbell, front door light, z-wave t-stat,and keyless door lock.
*Square footage dimensions are approximate. *The photos you see here are for illustration purposes only, interior and exterior features, options, colors and selections will differ. Please reach out to sales agent for options.
Contact an agent
Home facts
- Year built:2025
- Listing ID #:25027630
- Added:6 day(s) ago
- Updated:October 17, 2025 at 02:57 PM
Rooms and interior
- Bedrooms:4
- Total bathrooms:3
- Full bathrooms:2
- Half bathrooms:1
- Living area:2,203 sq. ft.
Heating and cooling
- Cooling:Central Air
Structure and exterior
- Year built:2025
- Building area:2,203 sq. ft.
- Lot area:0.12 Acres
Schools
- High school:Berkeley
- Middle school:Berkeley
- Elementary school:Whitesville
Utilities
- Water:Public
- Sewer:Public Sewer
Finances and disclosures
- Price:$430,325
- Price per sq. ft.:$195.34
New listings near 793 Long Bluff Road
- New
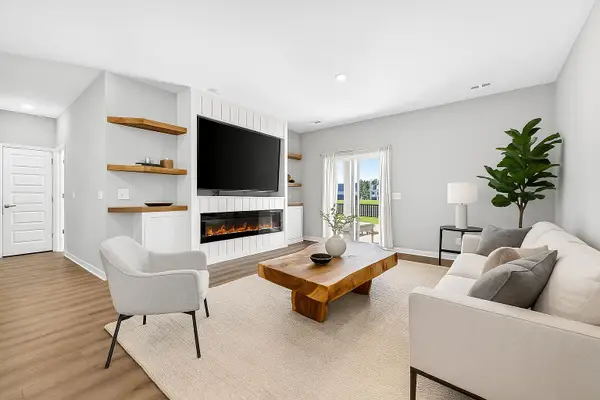 $438,000Active6 beds 3 baths2,534 sq. ft.
$438,000Active6 beds 3 baths2,534 sq. ft.305 Fox Gap Road, Summerville, SC 29486
MLS# 25028127Listed by: CAROLINA ONE REAL ESTATE - New
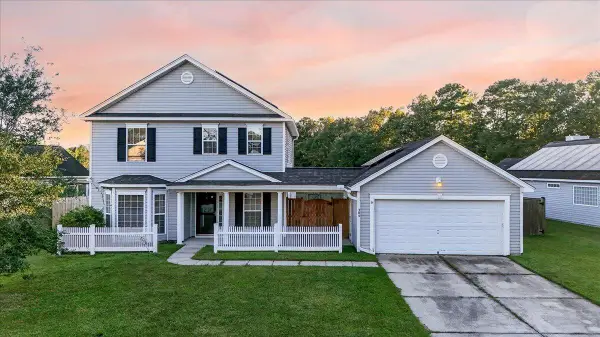 $350,000Active4 beds 3 baths1,882 sq. ft.
$350,000Active4 beds 3 baths1,882 sq. ft.304 Coosawatchie Street, Summerville, SC 29485
MLS# 25028136Listed by: CAROLINA ONE REAL ESTATE - New
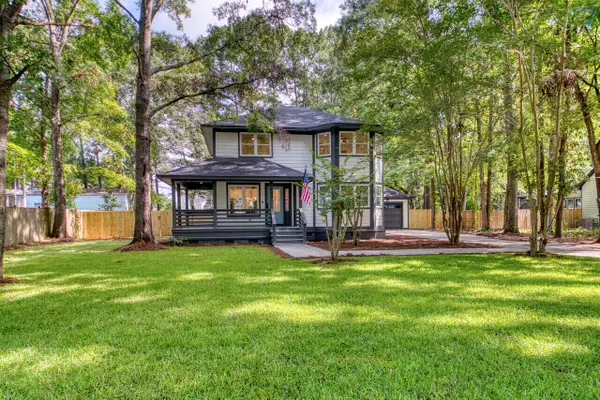 $534,900Active4 beds 4 baths1,950 sq. ft.
$534,900Active4 beds 4 baths1,950 sq. ft.144 Charpia Avenue, Summerville, SC 29483
MLS# 25028142Listed by: KELLER WILLIAMS REALTY CHARLESTON - Open Sat, 11am to 1pmNew
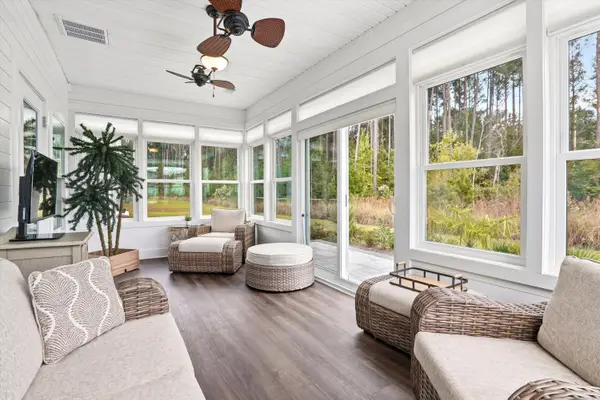 $550,000Active4 beds 3 baths2,612 sq. ft.
$550,000Active4 beds 3 baths2,612 sq. ft.1106 Coastal Creek Court, Summerville, SC 29485
MLS# 25027985Listed by: BETTER HOMES AND GARDENS REAL ESTATE PALMETTO - New
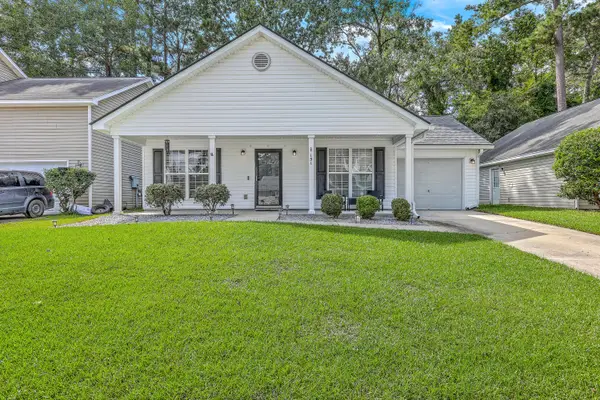 $300,000Active3 beds 2 baths1,327 sq. ft.
$300,000Active3 beds 2 baths1,327 sq. ft.151 Trickle Drive, Summerville, SC 29483
MLS# 25028110Listed by: CAROLINA ONE REAL ESTATE - New
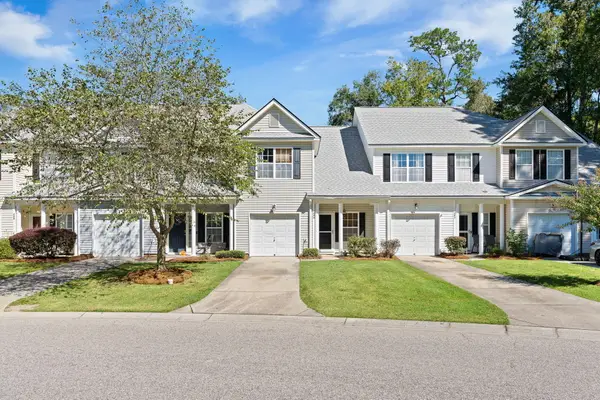 $269,000Active2 beds 3 baths1,616 sq. ft.
$269,000Active2 beds 3 baths1,616 sq. ft.404 Savannah River Drive, Summerville, SC 29485
MLS# 25028107Listed by: A & A REALTY & CO, LLC - New
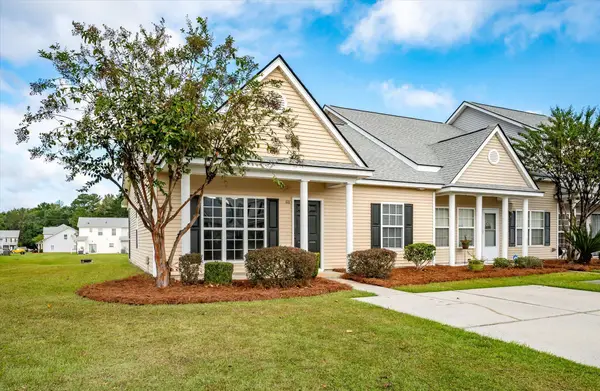 $235,000Active2 beds 2 baths1,050 sq. ft.
$235,000Active2 beds 2 baths1,050 sq. ft.111 Broad River Drive, Summerville, SC 29485
MLS# 25028105Listed by: COLDWELL BANKER REALTY - New
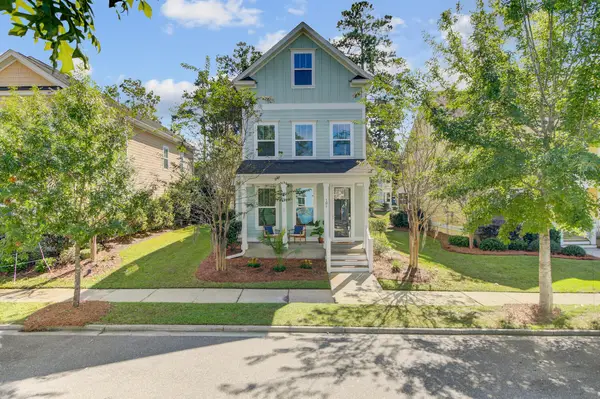 $395,000Active3 beds 4 baths2,000 sq. ft.
$395,000Active3 beds 4 baths2,000 sq. ft.102 Green Grass Road, Summerville, SC 29483
MLS# 25028106Listed by: AGENTOWNED REALTY CHARLESTON GROUP - Open Sat, 12 to 3pmNew
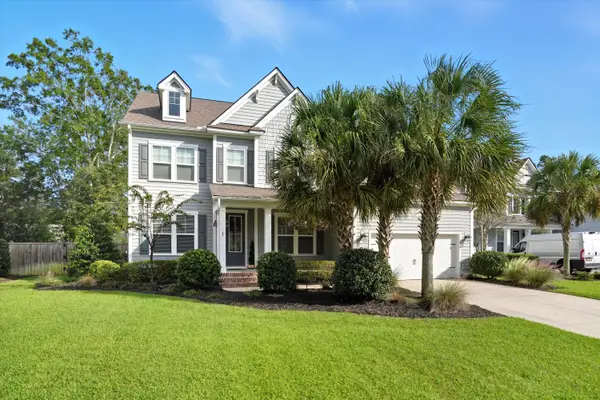 $865,000Active6 beds 4 baths3,720 sq. ft.
$865,000Active6 beds 4 baths3,720 sq. ft.4019 Cascades Thrust, Summerville, SC 29483
MLS# 25028100Listed by: TABBY REALTY LLC - New
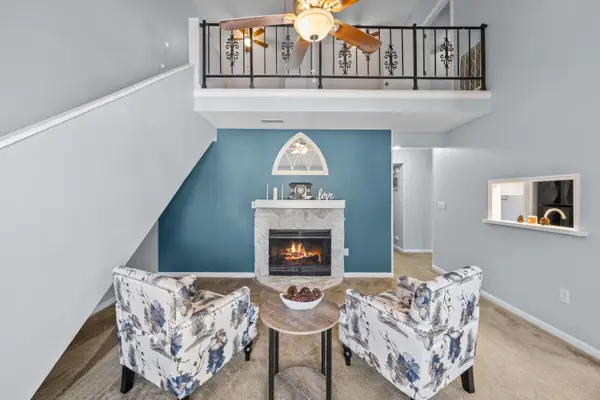 $220,000Active3 beds 2 baths1,451 sq. ft.
$220,000Active3 beds 2 baths1,451 sq. ft.405 Sunnyside Way, Summerville, SC 29485
MLS# 25028081Listed by: REALTY ONE GROUP COASTAL
