113 Bell Flower Drive, Sunset, SC 29685
Local realty services provided by:ERA Live Moore
113 Bell Flower Drive,Sunset, SC 29685
$1,850,000
- 5 Beds
- 5 Baths
- 3,836 sq. ft.
- Single family
- Active
Listed by: matt hendrix
Office: cliffs realty sales sc, llc.
MLS#:20286978
Source:SC_AAR
Price summary
- Price:$1,850,000
- Price per sq. ft.:$482.27
About this home
Located in the exclusive community of The Cliffs at Keowee Vineyards, this home is being offered fully furnished and in immaculate condition. This stunning 5-bedroom, 4.5-bath home, custom-built by Edwards Builders in 2011, sits peacefully on 1.68 quiet acres. Just two minutes from the clubhouse and golf course, this meticulously maintained residence shows off its timeless craftsmanship with high-end finishes throughout. At 3,836 sf, the home provides plenty of room for entertaining family and friends, while minimizing the upkeep necessities of an oversized floor plan. Upon entering the home, you will immediately encounter the cozy living space highlighted by the floor to ceiling stone fireplace that is encapsuled by ornate, built-in bookcases. The kitchen features a worktable island, an apron sink, GE Profile appliances, and intricate cabinetry. Home includes an LG washer/dryer, a home generator, Fusion AV security system, and a Sonos sound system integrated through much of the residence. The owner’s suite offers direct access to the spacious back porch, equipped with a gas fireplace and ideal for relaxing while taking in the solace of nature. The large walk-in closet connects to the laundry room, adding efficiency to everyday chores. Two guest bedrooms are located above the garage, one of which lends ample space to transform into an additional activity, entertainment, or workout area. Guests staying in the lower level will feel at home with their own entertainment area and wet bar, accompanied by two offsetting guest suites. Whether you're hosting or unwinding, this turnkey home offers it all—space, style, and serenity. Don’t miss your opportunity to own a move-in-ready retreat in one of the Southeast’s most sought-after lake and golf private communities. A Club Membership at The Cliffs is available for purchase with this property giving you access to all seven communities.
Contact an agent
Home facts
- Year built:2011
- Listing ID #:20286978
- Added:230 day(s) ago
- Updated:December 17, 2025 at 06:56 PM
Rooms and interior
- Bedrooms:5
- Total bathrooms:5
- Full bathrooms:4
- Half bathrooms:1
- Living area:3,836 sq. ft.
Heating and cooling
- Cooling:Central Air, Electric
- Heating:Heat Pump, Propane
Structure and exterior
- Roof:Architectural, Shingle
- Year built:2011
- Building area:3,836 sq. ft.
- Lot area:1.68 Acres
Schools
- High school:Pickens High
- Middle school:Pickens Middle
- Elementary school:Hagood Elem
Utilities
- Water:Public
- Sewer:Septic Tank
Finances and disclosures
- Price:$1,850,000
- Price per sq. ft.:$482.27
New listings near 113 Bell Flower Drive
- New
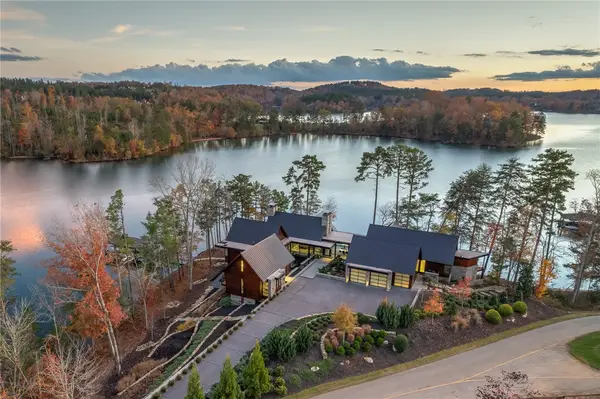 $9,499,000Active5 beds 8 baths6,815 sq. ft.
$9,499,000Active5 beds 8 baths6,815 sq. ft.425 Peninsula Ridge, Sunset, SC 29685
MLS# 20295241Listed by: JUSTIN WINTER & ASSOC 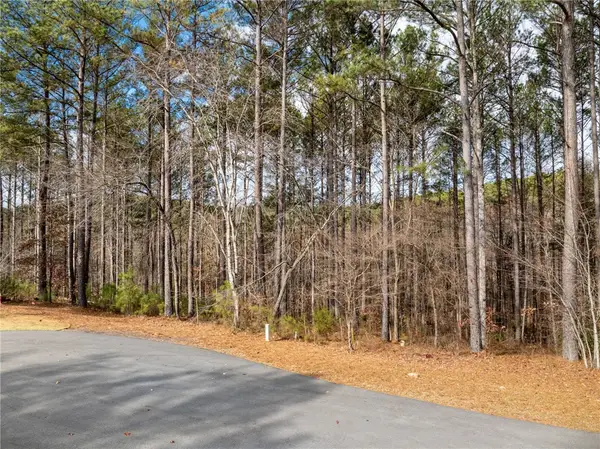 $55,685Active2.13 Acres
$55,685Active2.13 Acres112 Northington Court, Sunset, SC 29685
MLS# 20295083Listed by: HERLONG SOTHEBY'S INTERNATIONA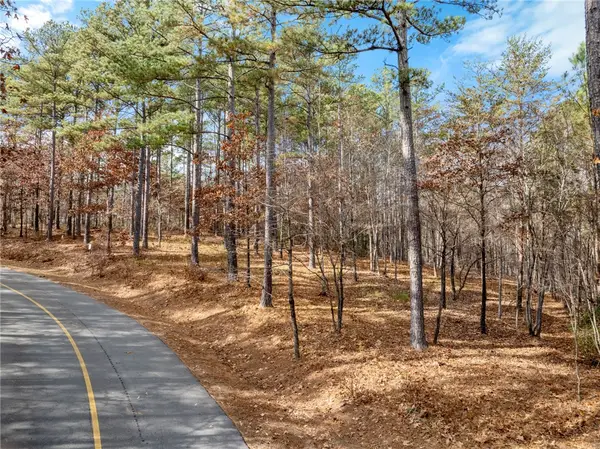 $105,685Active1.1 Acres
$105,685Active1.1 Acres311 Golden Bear Drive, Sunset, SC 29685
MLS# 20295082Listed by: HERLONG SOTHEBY'S INTERNATIONA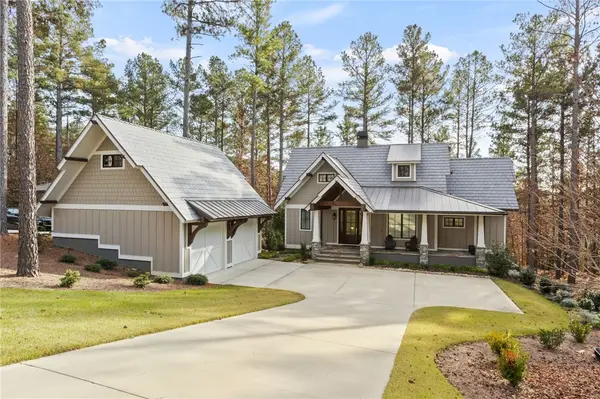 $1,295,685Active5 beds 6 baths
$1,295,685Active5 beds 6 baths109 Settlement Village Drive, Sunset, SC 29685
MLS# 20295061Listed by: HERLONG SOTHEBY'S INTERNATIONA $60,000Active2.73 Acres
$60,000Active2.73 Acres111 Sweetshrub Way, Sunset, SC 29685
MLS# 1575093Listed by: BLUEFIELD REALTY GROUP $95,000Active2.17 Acres
$95,000Active2.17 Acres214 Oakmont Court, Sunset, SC 29685
MLS# 20294554Listed by: JUSTIN WINTER & ASSOC - MID LAKE $5,000,000Active5 beds 8 baths7,183 sq. ft.
$5,000,000Active5 beds 8 baths7,183 sq. ft.207 Passion Flower Way, Sunset, SC 29685
MLS# 20294136Listed by: JUSTIN WINTER & ASSOC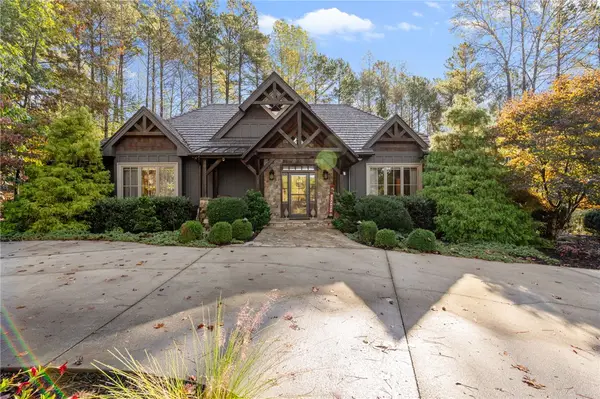 $1,299,685Active3 beds 5 baths3,355 sq. ft.
$1,299,685Active3 beds 5 baths3,355 sq. ft.127 Muirfield Court, Sunset, SC 29685
MLS# 20294081Listed by: HERLONG SOTHEBY'S INT'L REALTY -CLEMSON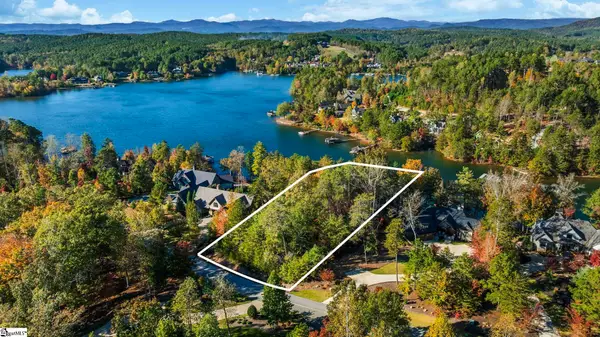 $2,650,000Active0.85 Acres
$2,650,000Active0.85 Acres374 Peninsula Ridge, Sunset, SC 29685
MLS# 1573992Listed by: MY UPSTATE HOME LLC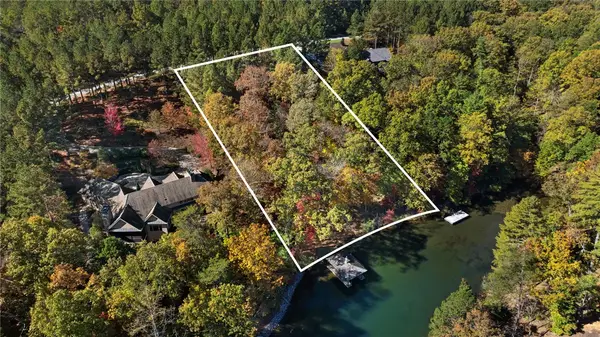 $999,999Active1.04 Acres
$999,999Active1.04 Acres113 Sunrise Ridge Avenue, Sunset, SC 29685
MLS# 20294361Listed by: OLD EDWARDS RESERVE REAL ESTATE GROUP
