155 Village Point Drive, Sunset, SC 29685
Local realty services provided by:ERA Kennedy Group Realtors
Listed by: david hurst, hilary hurst
Office: coldwell banker caine/williams
MLS#:20289148
Source:SC_AAR
Price summary
- Price:$2,299,000
- Price per sq. ft.:$629.17
About this home
Located in the heart of The Village and surrounded by the beauty of the Blue Ridge Mountains, this serene and private 4-bedroom, 4.5-bathroom lakefront Village Point home offers an exceptional blend of luxury, comfort, and location. Just steps from the Market, Post Office, Pool, Marina, and a scenic walking path along the lake, it’s the perfect retreat for those seeking both convenience and tranquility. A welcoming courtyard entrance leads into a spacious, thoughtfully designed interior featuring an open-concept kitchen, dining, and great room—ideal for entertaining family and friends. The kitchen is equipped with top-of-the-line Wolf appliances and a Sub-Zero refrigerator, blending functionality with refined style. The home has been recently decorated with high-end finishes that create a warm and inviting atmosphere throughout. Enjoy three inviting outdoor living areas, including a screened-in porch with motorized Phantom screens that allow for year-round enjoyment. A private guest suite just off the courtyard provides ideal accommodations for visitors, offering both privacy and comfort. The oversized primary suite is a true retreat, complete with its own fireplace, private terrace, wet bar, and a dedicated laundry room. A second laundry area adds convenience for guests or family, and the cozy downstairs den creates an additional space for relaxation, games, or movie nights. This home includes a one-car garage along with a separate golf cart garage, a durable Bravo roof, and a paver driveway. Located just steps from a lakeside walking path, the cottage offers easy access to nature and peaceful views that change with the seasons. SELLER TO INCLUDE PREMIER MEMBERSHIP WITH PURCHASE. Beyond the home, The Reserve at Lake Keowee world-class amenities await. Championship golf, tennis, pickleball, hiking trails, fitness facilities, and dining are all at your fingertips. Whether you’re looking for an active lifestyle or a peaceful getaway, this cottage delivers the best of both worlds. This is more than just a house—it’s a place to make lasting memories with children and grandchildren, and a home you’ll treasure for years to come.
Contact an agent
Home facts
- Year built:2014
- Listing ID #:20289148
- Added:183 day(s) ago
- Updated:December 17, 2025 at 06:56 PM
Rooms and interior
- Bedrooms:4
- Total bathrooms:5
- Full bathrooms:4
- Half bathrooms:1
- Living area:3,654 sq. ft.
Heating and cooling
- Cooling:Heat Pump
- Heating:Heat Pump
Structure and exterior
- Roof:Composition, Shingle
- Year built:2014
- Building area:3,654 sq. ft.
- Lot area:0.13 Acres
Schools
- High school:Pickens High
- Middle school:Pickens Middle
- Elementary school:Hagood Elem
Utilities
- Water:Public
- Sewer:Private Sewer
Finances and disclosures
- Price:$2,299,000
- Price per sq. ft.:$629.17
New listings near 155 Village Point Drive
- New
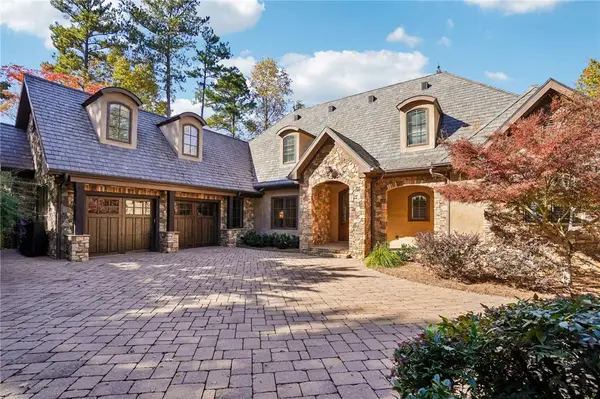 $3,350,000Active6 beds 9 baths6,090 sq. ft.
$3,350,000Active6 beds 9 baths6,090 sq. ft.812 Top Ridge Drive, Sunset, SC 29685
MLS# 20293138Listed by: JUSTIN WINTER & ASSOC 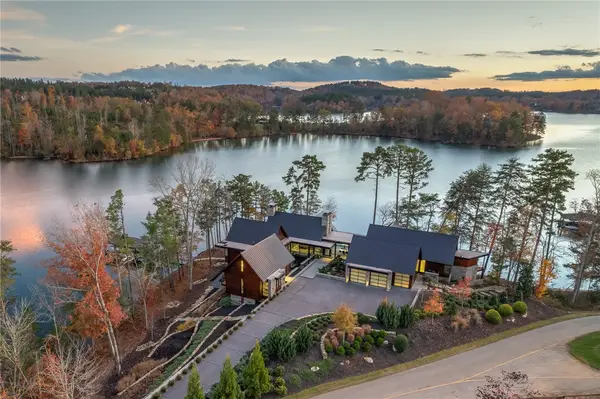 $9,499,000Active5 beds 8 baths6,815 sq. ft.
$9,499,000Active5 beds 8 baths6,815 sq. ft.425 Peninsula Ridge, Sunset, SC 29685
MLS# 20295241Listed by: JUSTIN WINTER & ASSOC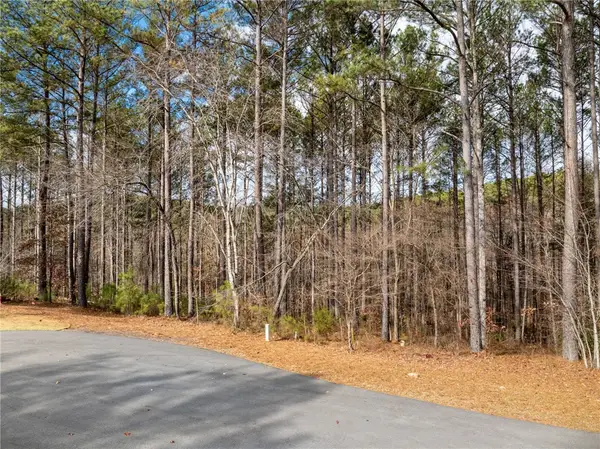 $55,685Active2.13 Acres
$55,685Active2.13 Acres112 Northington Court, Sunset, SC 29685
MLS# 20295083Listed by: HERLONG SOTHEBY'S INTERNATIONA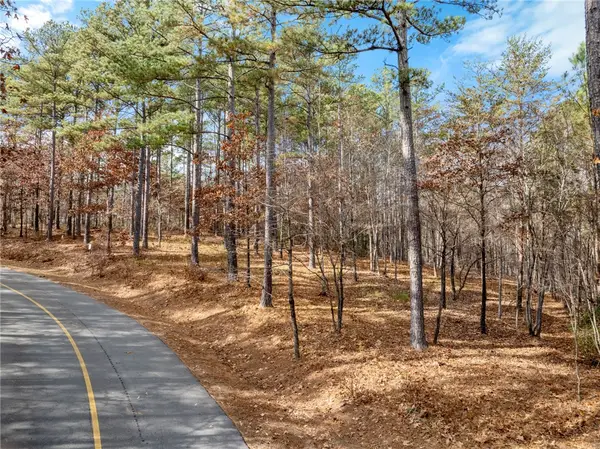 $105,685Active1.1 Acres
$105,685Active1.1 Acres311 Golden Bear Drive, Sunset, SC 29685
MLS# 20295082Listed by: HERLONG SOTHEBY'S INTERNATIONA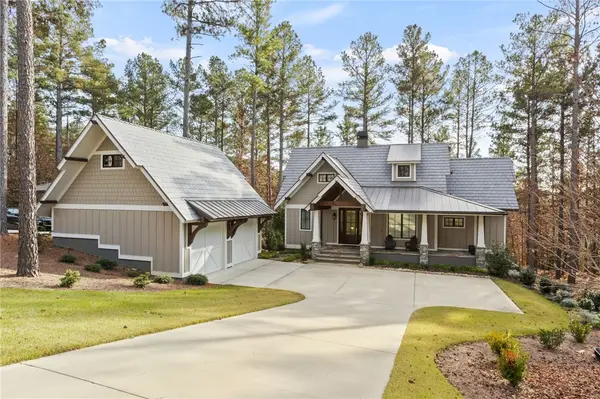 $1,295,685Active5 beds 6 baths
$1,295,685Active5 beds 6 baths109 Settlement Village Drive, Sunset, SC 29685
MLS# 20295061Listed by: HERLONG SOTHEBY'S INTERNATIONA $60,000Active2.73 Acres
$60,000Active2.73 Acres111 Sweetshrub Way, Sunset, SC 29685
MLS# 1575093Listed by: BLUEFIELD REALTY GROUP $95,000Active2.17 Acres
$95,000Active2.17 Acres214 Oakmont Court, Sunset, SC 29685
MLS# 20294554Listed by: JUSTIN WINTER & ASSOC - MID LAKE $5,000,000Active5 beds 8 baths7,183 sq. ft.
$5,000,000Active5 beds 8 baths7,183 sq. ft.207 Passion Flower Way, Sunset, SC 29685
MLS# 20294136Listed by: JUSTIN WINTER & ASSOC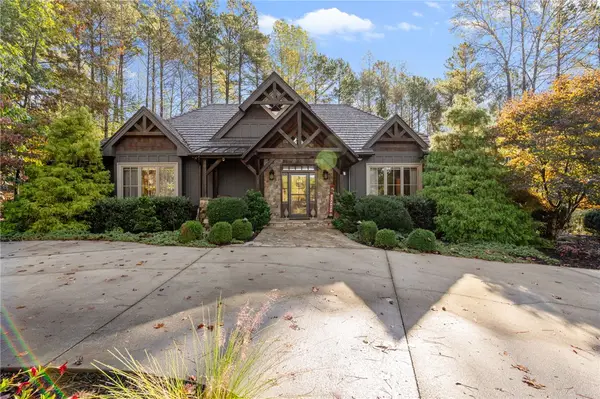 $1,299,685Active3 beds 5 baths3,355 sq. ft.
$1,299,685Active3 beds 5 baths3,355 sq. ft.127 Muirfield Court, Sunset, SC 29685
MLS# 20294081Listed by: HERLONG SOTHEBY'S INT'L REALTY -CLEMSON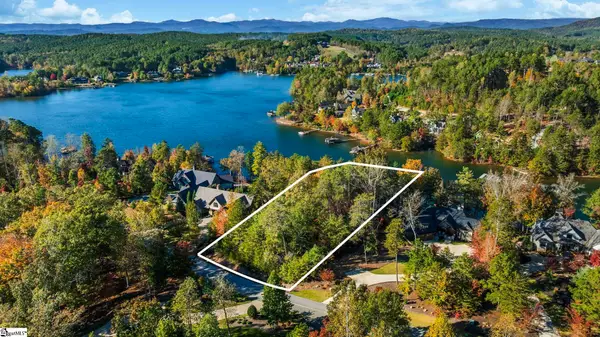 $2,650,000Active0.85 Acres
$2,650,000Active0.85 Acres374 Peninsula Ridge, Sunset, SC 29685
MLS# 1573992Listed by: MY UPSTATE HOME LLC
