6054 Pelion Park, Warrenville, SC 29851
Local realty services provided by:ERA Sunrise Realty

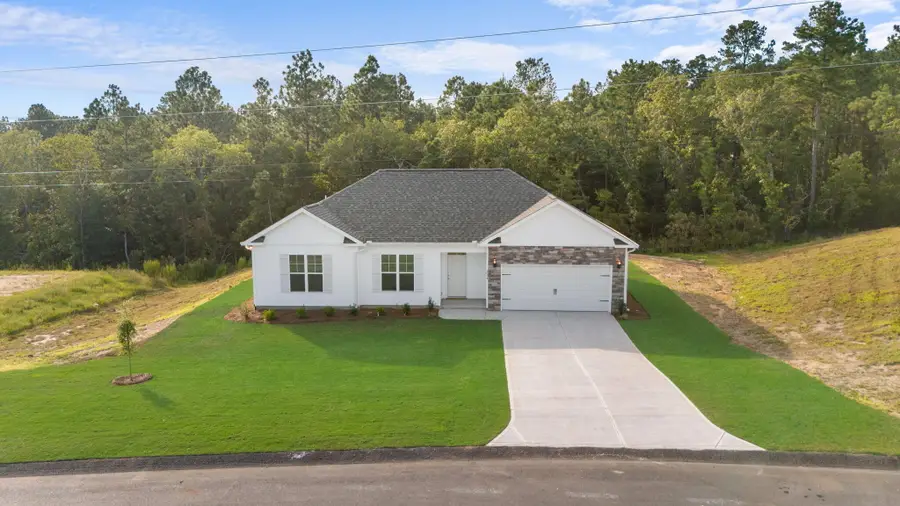

Listed by:justin bolin
Office:vander morgan realty
MLS#:212404
Source:SC_AAOR
Price summary
- Price:$259,500
- Price per sq. ft.:$189.55
- Monthly HOA dues:$29.17
About this home
Back on the market at no fault to the seller
Move In Ready! 4,500 in Builder Incentives contributed to buyer. #Genesis The Genesis plan gave Carbon its first breakout success. This efficient 3 Bedroom 2 Bath home covers all the bases. The foyer has a convenient coat closet. Its large kitchen has extensive Granite Countertops providing space for all your appliances and kitchen needs. Enjoy the view of your backyard through the active window over the kitchen sink. The dining room is just off the kitchen and leads to a large family room. The laundry room is centrally located to all the bedrooms. The master suite has a hexagonal tray ceiling, and two windows for lots of natural light. The master bathroom includes separate sinks, and an enormous walk-in shower. With linen closets throughout, this smartly designed home continues to impress buyers as a #CarbonCustom favorite.
Contact an agent
Home facts
- Year built:2024
- Listing Id #:212404
- Added:422 day(s) ago
- Updated:July 31, 2025 at 06:57 PM
Rooms and interior
- Bedrooms:3
- Total bathrooms:2
- Full bathrooms:2
- Living area:1,369 sq. ft.
Heating and cooling
- Cooling:Central Air, Electric
- Heating:Electric
Structure and exterior
- Year built:2024
- Building area:1,369 sq. ft.
- Lot area:0.39 Acres
Utilities
- Water:Public
- Sewer:Septic Tank
Finances and disclosures
- Price:$259,500
- Price per sq. ft.:$189.55
New listings near 6054 Pelion Park
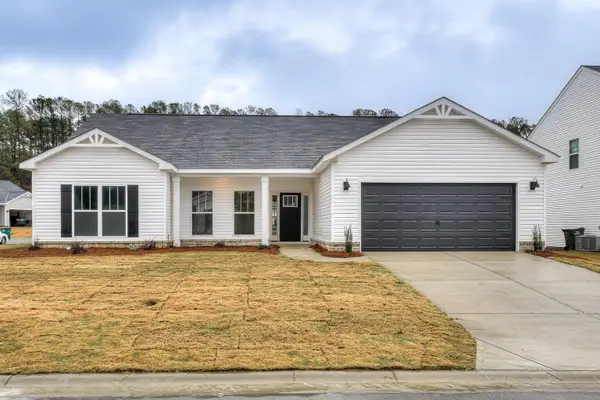 $302,992Pending4 beds 2 baths1,824 sq. ft.
$302,992Pending4 beds 2 baths1,824 sq. ft.8031 Scentlok Trace, Warrenville, SC 29851
MLS# 219024Listed by: SOUTHERN HOMES GROUP REAL ESTATE COMPANY- New
 $293,900Active3 beds 3 baths1,881 sq. ft.
$293,900Active3 beds 3 baths1,881 sq. ft.3284 Tracker Lane, Warrenville, SC 29851
MLS# 219012Listed by: SOUTHERN HOMES GROUP REAL ESTATE COMPANY - New
 $325,000Active4 beds 2 baths1,823 sq. ft.
$325,000Active4 beds 2 baths1,823 sq. ft.3316 Basil Lane, Warrenville, SC 29851
MLS# 218989Listed by: CHOSEN REALTY LLC - New
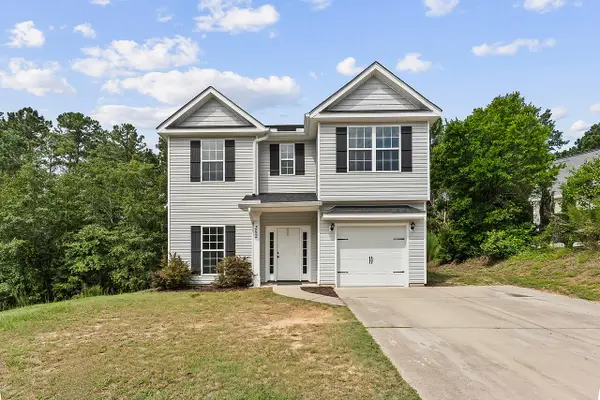 $304,990Active4 beds 3 baths2,071 sq. ft.
$304,990Active4 beds 3 baths2,071 sq. ft.352 Birch Wood Court, Warrenville, SC 29851
MLS# 218956Listed by: LIFESTYLE INTERNATIONAL REALTY - New
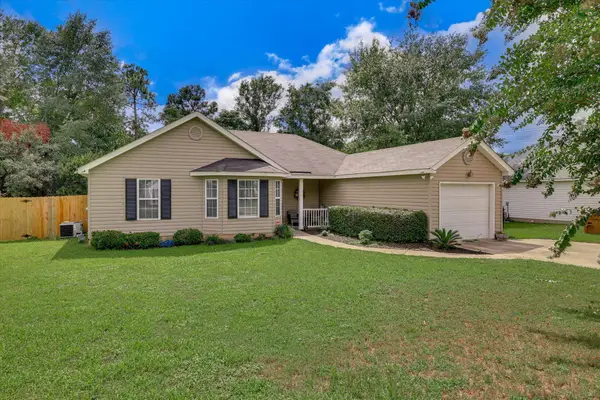 $234,900Active3 beds 2 baths1,350 sq. ft.
$234,900Active3 beds 2 baths1,350 sq. ft.141 Sandlewood Way, Warrenville, SC 29851
MLS# 218894Listed by: MEYBOHM REAL ESTATE - AIKEN - New
 $229,900Active3 beds 2 baths1,680 sq. ft.
$229,900Active3 beds 2 baths1,680 sq. ft.336 Augusta Rd, Warrenville, SC 29851
MLS# 218822Listed by: KELLER WILLIAMS REALTY AIKEN PARTNERS  $249,900Pending3 beds 2 baths1,375 sq. ft.
$249,900Pending3 beds 2 baths1,375 sq. ft.180 Royal Pine Drive, Warrenville, SC 29851
MLS# 545345Listed by: BETTER HOMES & GARDENS EXECUTIVE PARTNERS $345,000Active3 beds 2 baths1,740 sq. ft.
$345,000Active3 beds 2 baths1,740 sq. ft.635 Meadowbrook Lane, Warrenville, SC 29851
MLS# 614254Listed by: REALTY ONE GROUP RESIDE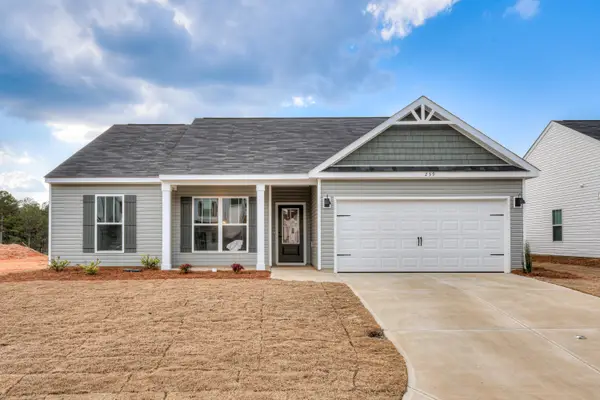 $278,400Active3 beds 2 baths1,662 sq. ft.
$278,400Active3 beds 2 baths1,662 sq. ft.3244 Tracker Lane, Warrenville, SC 29851
MLS# 218109Listed by: SOUTHERN HOMES GROUP REAL ESTATE COMPANY Listed by ERA$215,000Active3 beds 3 baths1,568 sq. ft.
Listed by ERA$215,000Active3 beds 3 baths1,568 sq. ft.413 Glenwood Drive, Warrenville, SC 29851
MLS# 218618Listed by: ERA WILDER AIKEN
