446 Twin View Drive, Westminster, SC 29693
Local realty services provided by:ERA Kennedy Group Realtors
446 Twin View Drive,Westminster, SC 29693
$462,000
- 4 Beds
- 3 Baths
- 2,273 sq. ft.
- Single family
- Active
Listed by:cliff stoltzfus
Office:clardy real estate - lake keowee
MLS#:20292093
Source:SC_AAR
Price summary
- Price:$462,000
- Price per sq. ft.:$203.26
About this home
First time on the market for this one owner, custom built, immaculate 2023 build home. Boasting 2273 square feet of finished living space, this beauty has three beds and 2 baths on the main floor, along with a large bonus room and full bath above the garage that the owners use as a fourth bedroom. There is a large recreation room as well up stairs that gives so much space for your dreams. The main floor consists of an open-concept design, along with your gas log fireplace, vaulted living room, tons of natural light, and neutral colors. The list goes on. Custom kitchen with quartz countertops including all appliances, a tile walk-in shower and soaker tub, laundry room with sink, washer & dryer included, and covered front and back porches. Natural gas is a huge plus here and the home comes with a tankless water heater, gas logs, and range! Conveniently located OUTSIDE the city limits, but within minutes of everything. HOA is only $100 ANNUALLY! This is a very well-kept, clean home ready for its new owners. Days on the market will be few, come see Twin View, this home's so new, and it's for you!!
Contact an agent
Home facts
- Year built:2023
- Listing ID #:20292093
- Added:9 day(s) ago
- Updated:September 14, 2025 at 03:01 PM
Rooms and interior
- Bedrooms:4
- Total bathrooms:3
- Full bathrooms:3
- Living area:2,273 sq. ft.
Heating and cooling
- Cooling:Central Air, Electric
- Heating:Central, Electric
Structure and exterior
- Roof:Architectural, Shingle
- Year built:2023
- Building area:2,273 sq. ft.
- Lot area:0.57 Acres
Schools
- High school:Seneca High
- Middle school:Seneca Middle
- Elementary school:Northside Elem
Utilities
- Water:Public
- Sewer:Septic Tank
Finances and disclosures
- Price:$462,000
- Price per sq. ft.:$203.26
New listings near 446 Twin View Drive
- New
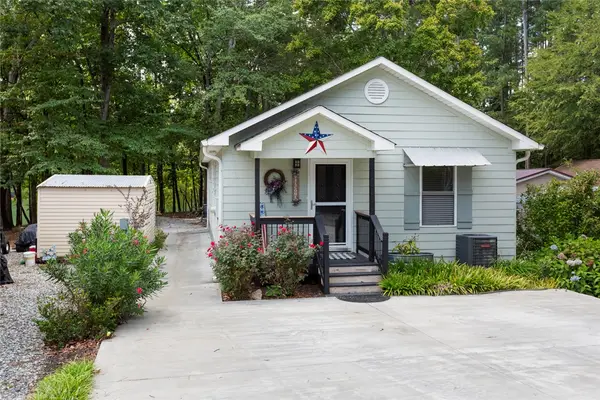 $499,000Active2 beds 2 baths1,050 sq. ft.
$499,000Active2 beds 2 baths1,050 sq. ft.234 Newbury Circle, Westminster, SC 29693
MLS# 20292606Listed by: BOB HILL REALTY 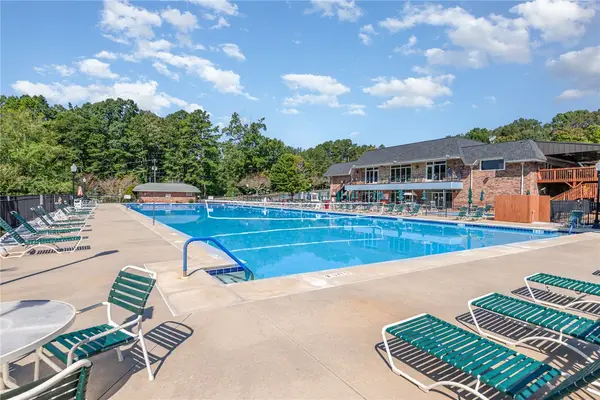 $8,000Pending0.16 Acres
$8,000Pending0.16 Acres305 W Sheffield Drive, Westminster, SC 29693
MLS# 20292607Listed by: NORTHGROUP REAL ESTATE - CLEMSON- New
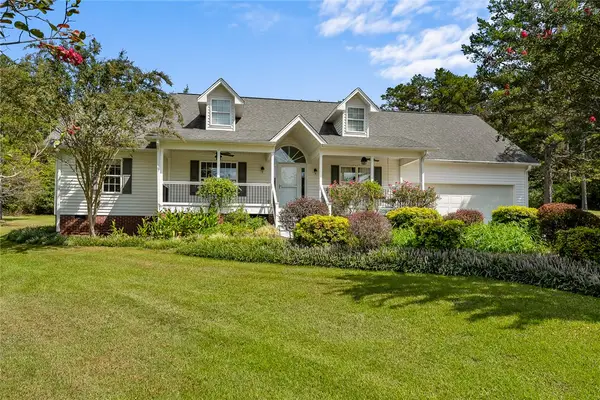 $495,000Active3 beds 2 baths2,300 sq. ft.
$495,000Active3 beds 2 baths2,300 sq. ft.134 Fairway Lane, Westminster, SC 29693
MLS# 20292565Listed by: CLARDY REAL ESTATE - New
 $485,000Active3 beds 3 baths
$485,000Active3 beds 3 baths103 Pineneedle Drive, Westminster, SC 29693
MLS# 1569371Listed by: EXP REALTY - CLEVER PEOPLE - New
 $852,000Active4 beds 4 baths2,889 sq. ft.
$852,000Active4 beds 4 baths2,889 sq. ft.407 Blue Ridge Court, Westminster, SC 29693
MLS# 20292289Listed by: CLARDY REAL ESTATE - LAKE KEOWEE - Open Sat, 10am to 12pmNew
 $239,900Active3 beds 2 baths1,009 sq. ft.
$239,900Active3 beds 2 baths1,009 sq. ft.219 Skyland Drive, Westminster, SC 29693
MLS# 20292487Listed by: KELLER WILLIAMS OCONEE - New
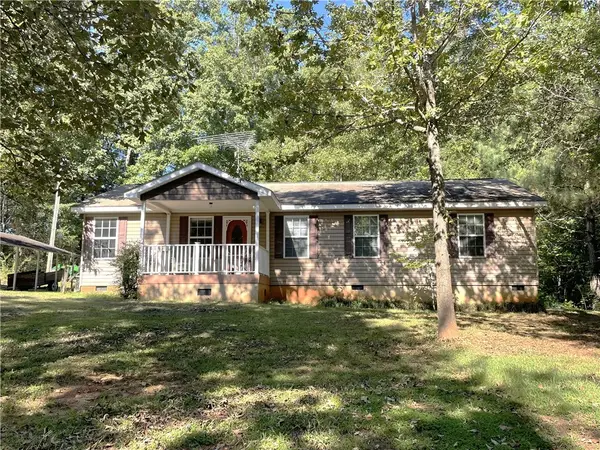 $299,500Active3 beds 2 baths
$299,500Active3 beds 2 baths111 Chauga Shoals Drive, Westminster, SC 29693
MLS# 20292539Listed by: CROSS CREEK REALTY, LLC - New
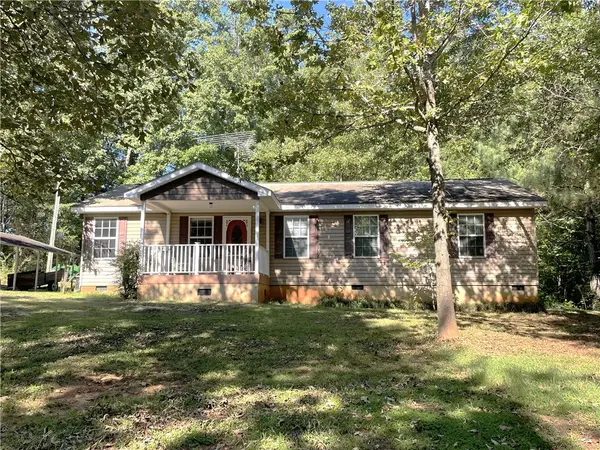 $369,500Active3 beds 2 baths
$369,500Active3 beds 2 baths111 Chauga Shoals Drive, Westminster, SC 29693
MLS# 20292544Listed by: CROSS CREEK REALTY, LLC - New
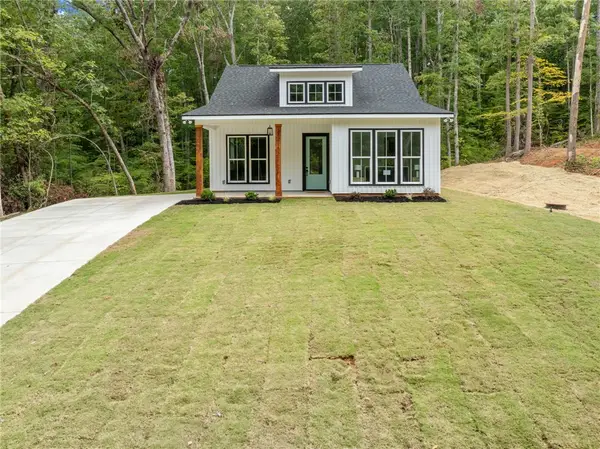 $259,000Active2 beds 2 baths1,064 sq. ft.
$259,000Active2 beds 2 baths1,064 sq. ft.920 Canterbury Way, Westminster, SC 29693
MLS# 20292504Listed by: REAL GVL/REAL BROKER, LLC - New
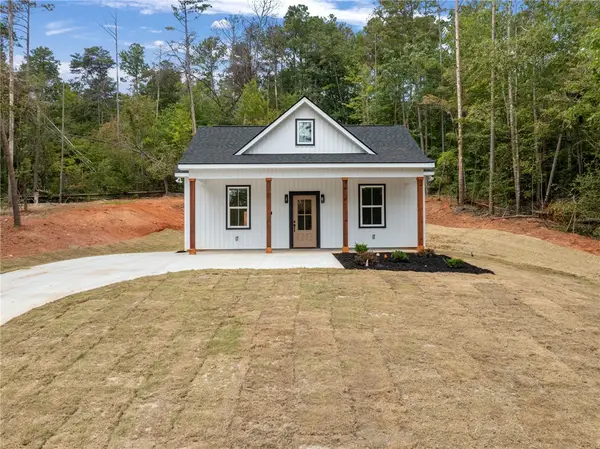 $262,000Active2 beds 2 baths1,055 sq. ft.
$262,000Active2 beds 2 baths1,055 sq. ft.416 Holden Drive, Westminster, SC 29693
MLS# 20292508Listed by: REAL GVL/REAL BROKER, LLC
