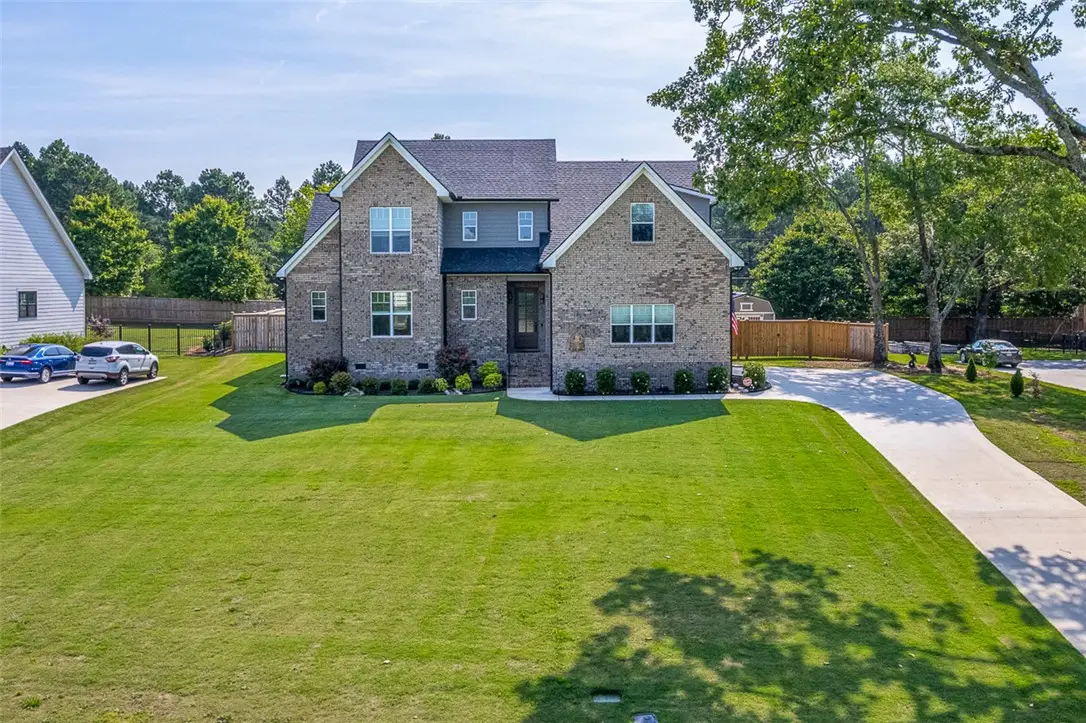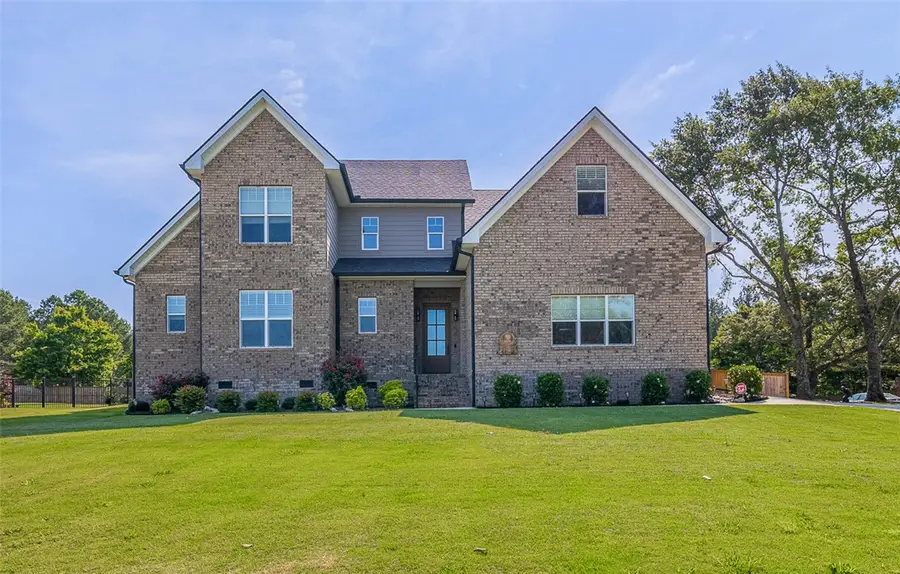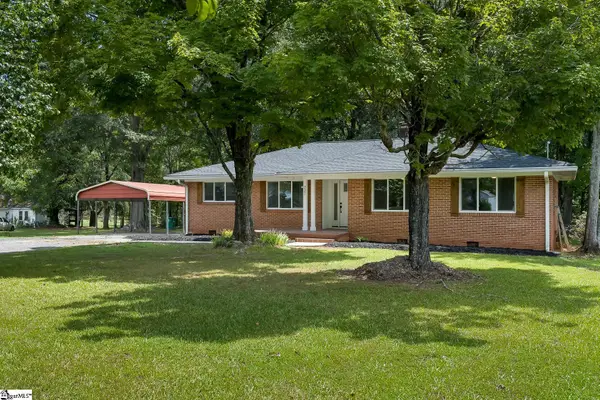104 Jericho Circle, Williamston, SC 29697
Local realty services provided by:ERA Kennedy Group Realtors



104 Jericho Circle,Williamston, SC 29697
$799,900
- 4 Beds
- 5 Baths
- 2,911 sq. ft.
- Single family
- Active
Listed by:matthew israel
Office:keller williams greenville cen
MLS#:20288648
Source:SC_AAR
Price summary
- Price:$799,900
- Price per sq. ft.:$274.79
- Monthly HOA dues:$66.67
About this home
**Price improvement BELOW appraised value!** Welcome to this stunning 4-bedroom, 4.5-bath custom-built home, where timeless farmhouse style meets exceptional modern craftsmanship. Perfectly situated on a beautifully manicured half-acre+ lot, this property offers the space, elegance, and upgrades today’s buyers dream of. From the moment you step into the grand two-story foyer, you’ll feel the difference—LVP flooring, wrought iron stair railings, and an abundance of natural light set a welcoming tone. The open-concept main living area is anchored by a shiplap fireplace with a solid wood mantle, framed by custom built-in cabinetry and floating shelves, all beautifully lit by farmhouse-style lighting. The kitchen is a showstopper—featuring a large center island, granite countertops, decorative tiled backsplash, apron-front sink, custom vent hood, and a gorgeous gas range—perfect for home chefs and entertainers alike. Just off the kitchen, a well-planned mudroom includes a drop zone and spacious laundry area for added convenience. The home’s thoughtfully designed floorplan includes both the primary suite and a guest suite on the main level, offering comfort and privacy. The primary bedroom is both spacious and cozy, complete with a custom window bench perfect for lounging or reading. Enter the en-suite through a sliding barn door and enjoy the frameless glass shower, freestanding soaking tub, and an expansive walk-in closet with custom cabinetry and shelving. The main-level guest suite features its own private bath, making it ideal for visitors or multi-generational living. Upstairs, you'll find two additional bedrooms, each with their own full baths, along with a large flex room—perfect for a playroom, media space, or home office. Plus, there’s ample unfinished attic space, ideal for storage or future expansion. The backyard is your very own private oasis, complete with a vaulted, screened-in porch featuring epoxied floors, an extended patio with a Sun Setter awning, and a 12x20 powered storage shed. The fenced-in backyard offers space, privacy, and serenity. Even the finished two-car garage has been upgraded with epoxy flooring and a mini-split HVAC system, perfect for a workshop or gym. And for true peace of mind—this home includes a 26KW whole-house Generac generator, professionally installed to ensure uninterrupted power no matter the weather. No expense was spared in creating this one-of-a-kind residence. From its thoughtful floorplan to its top-of-the-line upgrades, this home is ready to impress. All of this wrapped up in a convenient location just minutes to I-85 and zoned in the highly desirable Wren school district! Don’t miss your chance to own this exquisite custom home—schedule your private showing today!
Contact an agent
Home facts
- Year built:2022
- Listing Id #:20288648
- Added:66 day(s) ago
- Updated:August 13, 2025 at 07:50 PM
Rooms and interior
- Bedrooms:4
- Total bathrooms:5
- Full bathrooms:4
- Half bathrooms:1
- Living area:2,911 sq. ft.
Heating and cooling
- Cooling:Central Air, Electric
- Heating:Central, Gas
Structure and exterior
- Roof:Architectural, Shingle
- Year built:2022
- Building area:2,911 sq. ft.
- Lot area:0.59 Acres
Schools
- High school:Wren High
- Middle school:Wren Middle
- Elementary school:Spearman Elem
Utilities
- Water:Private
- Sewer:Septic Tank
Finances and disclosures
- Price:$799,900
- Price per sq. ft.:$274.79
New listings near 104 Jericho Circle
- Open Sun, 2 to 4pmNew
 $350,000Active4 beds 3 baths
$350,000Active4 beds 3 baths4 River Drive, Williamston, SC 29697
MLS# 1566340Listed by: JACKSON STANLEY, REALTORS - Open Sun, 2 to 4pmNew
 $350,000Active4 beds 3 baths2,163 sq. ft.
$350,000Active4 beds 3 baths2,163 sq. ft.4 River Drive, Williamston, SC 29697
MLS# 20291325Listed by: JACKSON STANLEY, REALTORS - New
 $625,000Active5 beds 4 baths3,050 sq. ft.
$625,000Active5 beds 4 baths3,050 sq. ft.5314 Midway Road, Williamston, SC 29697
MLS# 20291146Listed by: HQ REAL ESTATE, LLC (22377) - New
 $339,900Active3 beds 2 baths
$339,900Active3 beds 2 baths3 Brookvale Drive, Williamston, SC 29697
MLS# 20291223Listed by: SOUTHERN EQUITY, LLC - New
 $235,000Active3 beds 2 baths1,150 sq. ft.
$235,000Active3 beds 2 baths1,150 sq. ft.203 Maple Park Drive, Williamston, SC 29697
MLS# 20291132Listed by: EXP REALTY, LLC (CLEVER PEOPLE) - New
 $199,999Active2 beds 1 baths
$199,999Active2 beds 1 baths202 Mahaffey Road, Williamston, SC 29697
MLS# 1565836Listed by: WILSON ASSOCIATES - New
 $125,000Active0.91 Acres
$125,000Active0.91 Acres25 Ione Circle, Williamston, SC 29697
MLS# 20291088Listed by: WESTERN UPSTATE KELLER WILLIAM  $334,900Active3 beds 2 baths
$334,900Active3 beds 2 baths227 Belton Drive, Williamston, SC 29697
MLS# 1565281Listed by: JACKSON STANLEY, REALTORS $210,000Active4 beds 3 baths2,200 sq. ft.
$210,000Active4 beds 3 baths2,200 sq. ft.219 Tripp Street, Williamston, SC 29697
MLS# 20290906Listed by: BHHS C DAN JOYNER - ANDERSON $335,000Active3 beds 2 baths
$335,000Active3 beds 2 baths7 Lisa Drive, Williamston, SC 29697
MLS# 1565233Listed by: JACKSON STANLEY, REALTORS
