5314 Midway Road, Williamston, SC 29697
Local realty services provided by:ERA Kennedy Group Realtors
5314 Midway Road,Williamston, SC 29697
$575,000
- 5 Beds
- 4 Baths
- 3,050 sq. ft.
- Single family
- Active
Listed by: kristy yates
Office: hq real estate, llc.
MLS#:20291146
Source:SC_AAR
Price summary
- Price:$575,000
- Price per sq. ft.:$188.52
About this home
LOCATION, NO HOA, AND OVER HALF ACRE LOT, with room to add a pool in the back yard! Located in a very desirable area with no HOA just 10 minutes from downtown Anderson and only 20 minutes to downtown Greenville, this is one you don't want to miss! This thoughtfully design, open concept home is perfect for entertaining, with a gourmet style kitchen, oversized kitchen island, and quartz countertops to provide a sleep and functional workspace for entertaining family and friends. The primary suite is on the main level and includes dual vanities, a large walk in shower, and a large walk in closet, creating a private retreat. The main floor also features a flex room that can can be used as an office as well as a powder room. Upstairs, you will find four additional bedrooms, 2 full bathrooms, and a versatile loft space, offering plenty of room for family or guests. Two of the upstairs bedrooms are joined with a convenient jack and jill bathroom, while another has its own en suite complete and large walk in closet. With it's modern amenities and timeless farmhouse appeal, this home is a must see for anyone seeking a balance of style and functionality. Schedule your showing today! Love this home and want to build in a different location, specifically designed for you or your client? We own several lots in the upstate that we can build on OR we can build on a lot you already own!
Contact an agent
Home facts
- Year built:2025
- Listing ID #:20291146
- Added:183 day(s) ago
- Updated:February 11, 2026 at 03:25 PM
Rooms and interior
- Bedrooms:5
- Total bathrooms:4
- Full bathrooms:3
- Half bathrooms:1
- Living area:3,050 sq. ft.
Heating and cooling
- Cooling:Central Air, Forced Air
- Heating:Forced Air, Natural Gas
Structure and exterior
- Roof:Architectural, Shingle
- Year built:2025
- Building area:3,050 sq. ft.
- Lot area:0.72 Acres
Schools
- High school:Wren High
- Middle school:Wren Middle
- Elementary school:Spearman Elem
Utilities
- Water:Public
- Sewer:Septic Tank
Finances and disclosures
- Price:$575,000
- Price per sq. ft.:$188.52
New listings near 5314 Midway Road
- New
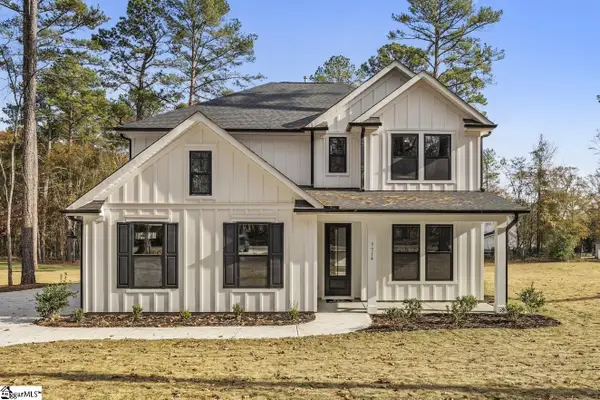 $575,000Active5 beds 4 baths
$575,000Active5 beds 4 baths3514 Midway Road, Williamston, SC 29697
MLS# 1581149Listed by: HQ REAL ESTATE, LLC - New
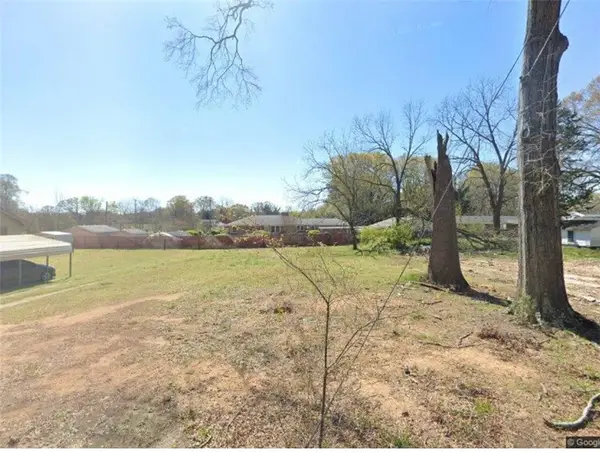 $29,990Active0.15 Acres
$29,990Active0.15 Acres20 W Carolina Street, Williamston, SC 29697
MLS# 20296977Listed by: NORTHGROUP REAL ESTATE - GREENVILLE - New
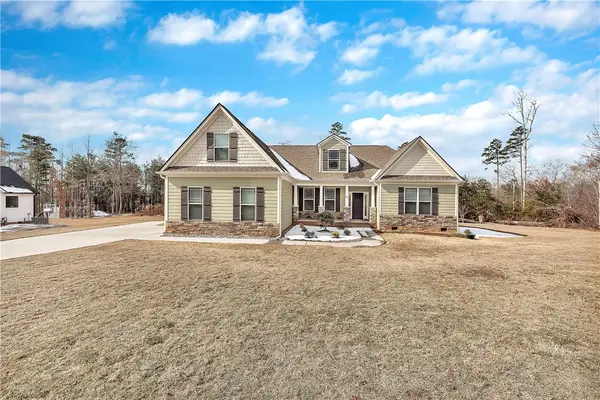 $475,000Active4 beds 3 baths2,275 sq. ft.
$475,000Active4 beds 3 baths2,275 sq. ft.34 Ione Circle, Williamston, SC 29697
MLS# 20296518Listed by: KELLER WILLIAMS LUXURY LAKE LIVING - New
 $1,999,000Active4 beds 4 baths
$1,999,000Active4 beds 4 baths103 Ivy Trail, Williamston, SC 29697
MLS# 20297002Listed by: BRACKEN REAL ESTATE - New
 $209,900Active3 beds 2 baths1,383 sq. ft.
$209,900Active3 beds 2 baths1,383 sq. ft.104 Wateree Lane, Williamston, SC 29697
MLS# 20296674Listed by: BHHS C DAN JOYNER - ANDERSON 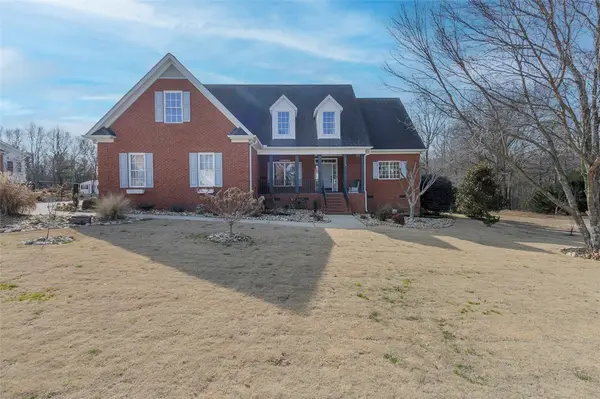 $675,000Active5 beds 4 baths3,249 sq. ft.
$675,000Active5 beds 4 baths3,249 sq. ft.115 Hunting Meadow Drive, Williamston, SC 29697
MLS# 20296650Listed by: WESTERN UPSTATE KELLER WILLIAM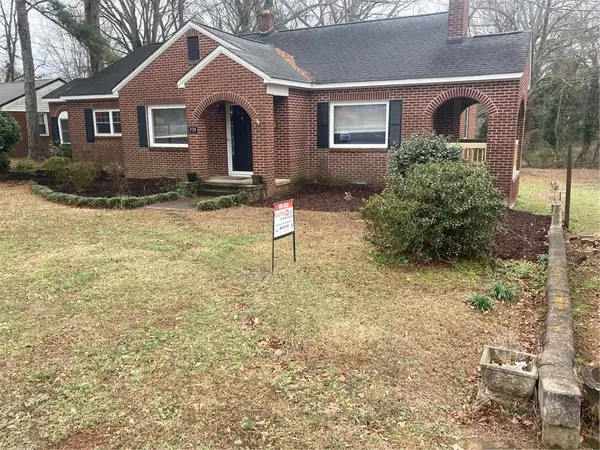 $226,403Active3 beds 1 baths1,449 sq. ft.
$226,403Active3 beds 1 baths1,449 sq. ft.739 Anderson Drive #ANDERSON DRIVE, Williamston, SC 29697
MLS# 20296231Listed by: HATHCOCK & ASSOCIATES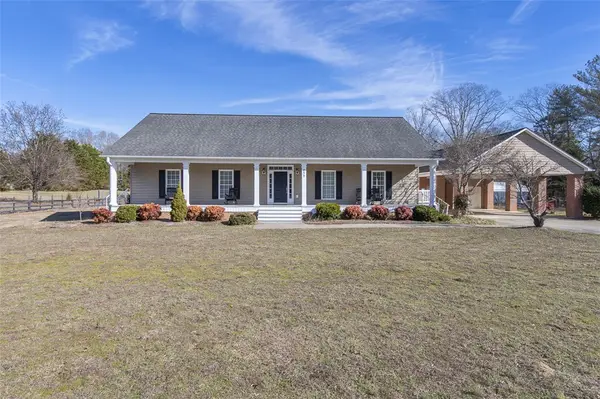 $599,900Active4 beds 4 baths
$599,900Active4 beds 4 baths211 Philwood Drive, Williamston, SC 29697
MLS# 20296575Listed by: WESTERN UPSTATE KELLER WILLIAM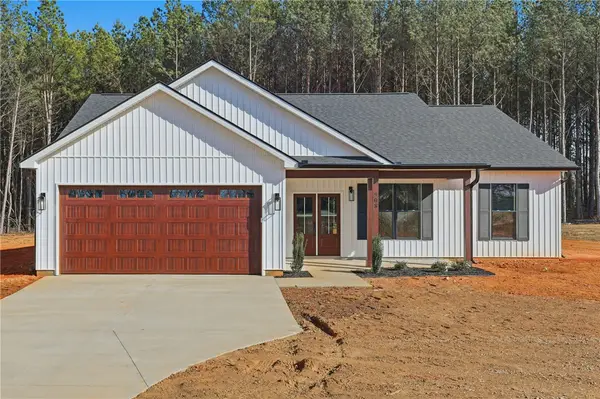 $364,900Active3 beds 2 baths2,100 sq. ft.
$364,900Active3 beds 2 baths2,100 sq. ft.908 Beaverdam Road, Williamston, SC 29697
MLS# 20296729Listed by: KELLER WILLIAMS GREENVILLE CEN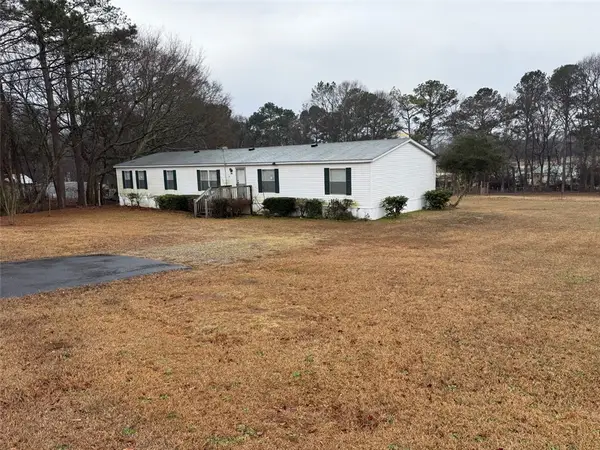 $200,000Active4 beds 2 baths2,016 sq. ft.
$200,000Active4 beds 2 baths2,016 sq. ft.201 Reidville Road, Williamston, SC 29697
MLS# 20296619Listed by: WESTERN UPSTATE KELLER WILLIAM

