108 Estelle Drive, Williamston, SC 29697
Local realty services provided by:ERA Kennedy Group Realtors
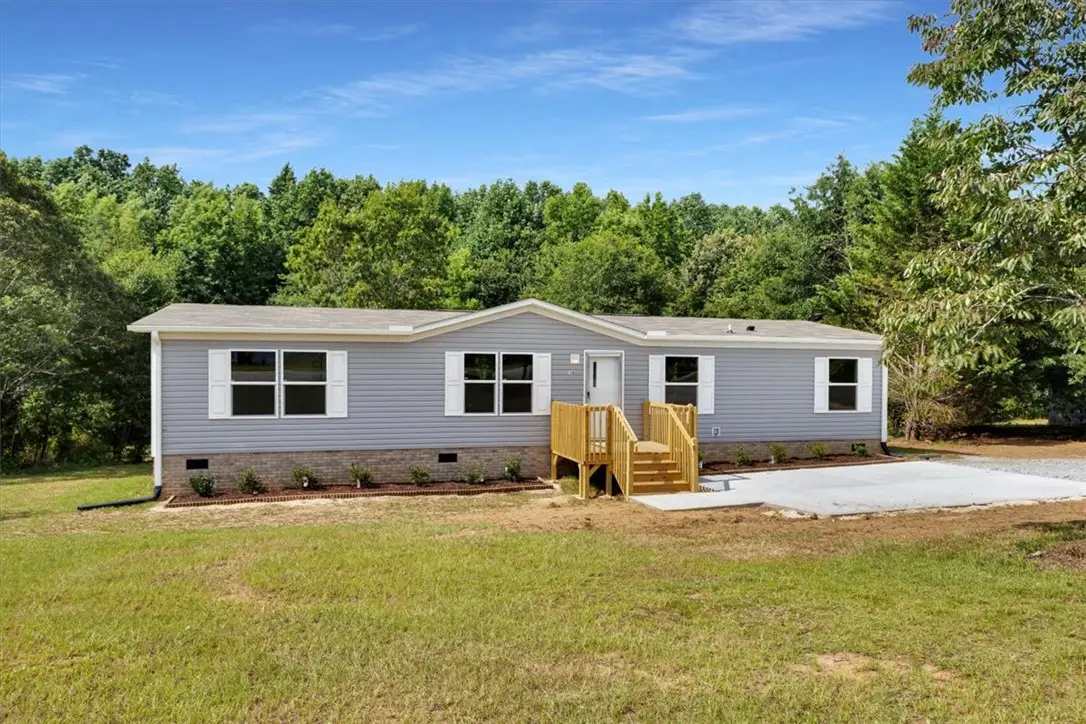
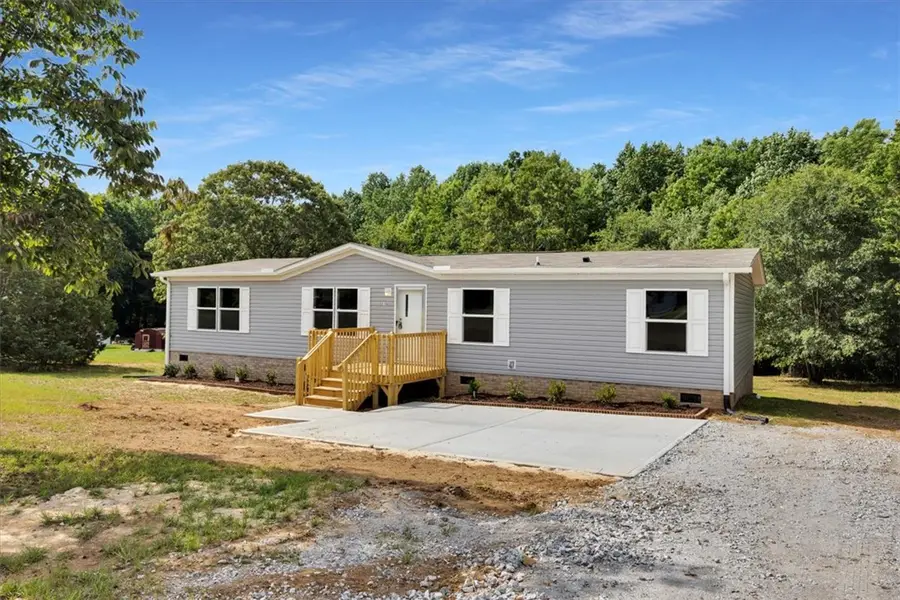
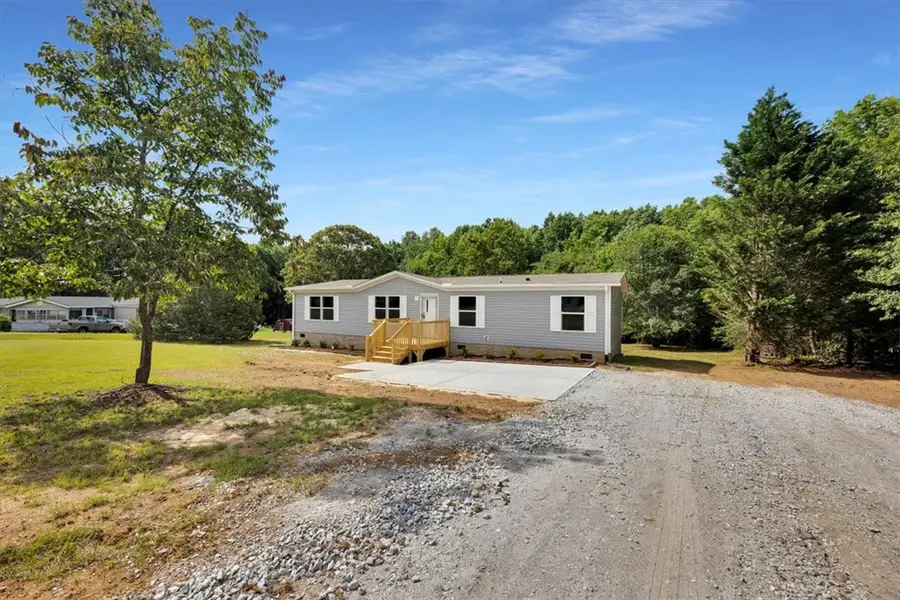
108 Estelle Drive,Williamston, SC 29697
$219,697
- 3 Beds
- 2 Baths
- 1,475 sq. ft.
- Mobile / Manufactured
- Pending
Listed by:aleena wise
Office:herlong sotheby's internationa
MLS#:20289609
Source:SC_AAR
Price summary
- Price:$219,697
- Price per sq. ft.:$148.95
About this home
Welcome to peaceful country living with modern convenience! This brand new 2025 manufactured home offers 3 bedrooms, 2 full baths, and 1,475 square feet of open-concept living on a spacious 1.17-acre cul-de-sac lot in Williamston, SC. Step inside to find a bright and open floor plan featuring two large living areas, a stylish kitchen with a center island, and a split bedroom layout for added privacy. The walk-in laundry room adds functionality, while the spacious primary suite boasts a garden tub/shower combo and a massive walk-in closet. Enjoy the beauty of the outdoors with trees dotting the lawn, woods lining the back of the property, and regular visits from local wildlife. This quiet, rural setting is just minutes from Cedar Falls Park, Sadlers Creek State Park, historic downtown Williamston, groceries, and quick access to I-85. You’re also centrally located between Anderson and Greenville just 25 minutes to either city. USDA eligible and FHA compliant, this move-in-ready home offers the perfect combination of affordability, comfort, and convenience. Don’t miss your chance to own a brand-new home in a serene yet accessible location! Agent is related to seller and has a vested interest in the property.
Contact an agent
Home facts
- Year built:2025
- Listing Id #:20289609
- Added:38 day(s) ago
- Updated:August 11, 2025 at 04:52 PM
Rooms and interior
- Bedrooms:3
- Total bathrooms:2
- Full bathrooms:2
- Living area:1,475 sq. ft.
Heating and cooling
- Cooling:Central Air, Electric, Forced Air
- Heating:Central, Electric, Forced Air
Structure and exterior
- Roof:Composition, Shingle
- Year built:2025
- Building area:1,475 sq. ft.
- Lot area:1.17 Acres
Schools
- High school:Palmetto High
- Middle school:Palmetto Middle
- Elementary school:Palmetto Elem
Utilities
- Water:Public
- Sewer:Septic Tank
Finances and disclosures
- Price:$219,697
- Price per sq. ft.:$148.95
New listings near 108 Estelle Drive
- New
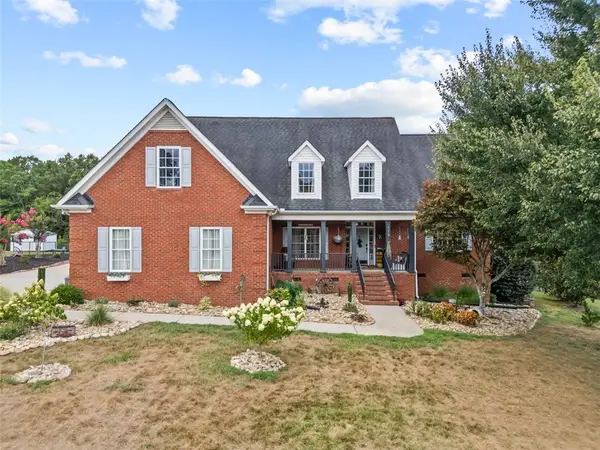 $699,900Active5 beds 4 baths3,249 sq. ft.
$699,900Active5 beds 4 baths3,249 sq. ft.115 Hunting Meadow Drive, Williamston, SC 29697
MLS# 20291464Listed by: EPIQUE REALTY INC - Open Sun, 2 to 4pmNew
 $350,000Active4 beds 3 baths
$350,000Active4 beds 3 baths4 River Drive, Williamston, SC 29697
MLS# 1566340Listed by: JACKSON STANLEY, REALTORS - Open Sun, 2 to 4pmNew
 $350,000Active4 beds 3 baths2,163 sq. ft.
$350,000Active4 beds 3 baths2,163 sq. ft.4 River Drive, Williamston, SC 29697
MLS# 20291325Listed by: JACKSON STANLEY, REALTORS - New
 $625,000Active5 beds 4 baths3,050 sq. ft.
$625,000Active5 beds 4 baths3,050 sq. ft.5314 Midway Road, Williamston, SC 29697
MLS# 20291146Listed by: HQ REAL ESTATE, LLC (22377) - New
 $339,900Active3 beds 2 baths
$339,900Active3 beds 2 baths3 Brookvale Drive, Williamston, SC 29697
MLS# 20291223Listed by: SOUTHERN EQUITY, LLC - New
 $235,000Active3 beds 2 baths1,150 sq. ft.
$235,000Active3 beds 2 baths1,150 sq. ft.203 Maple Park Drive, Williamston, SC 29697
MLS# 20291132Listed by: EXP REALTY, LLC (CLEVER PEOPLE) - New
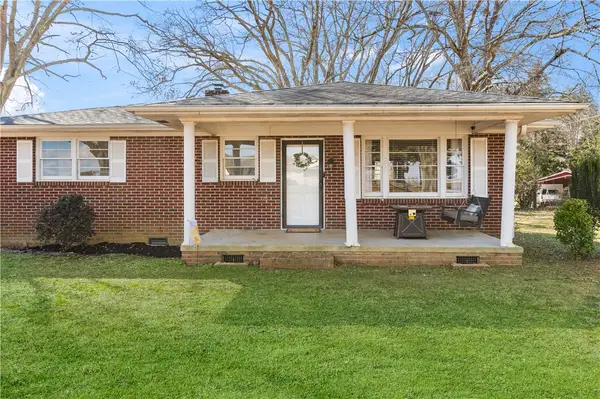 $199,999Active2 beds 1 baths1,029 sq. ft.
$199,999Active2 beds 1 baths1,029 sq. ft.202 Mahaffey Road, Williamston, SC 29697
MLS# 20291187Listed by: WILSON ASSOCIATES - New
 $125,000Active0.91 Acres
$125,000Active0.91 Acres25 Ione Circle, Williamston, SC 29697
MLS# 20291088Listed by: WESTERN UPSTATE KELLER WILLIAM 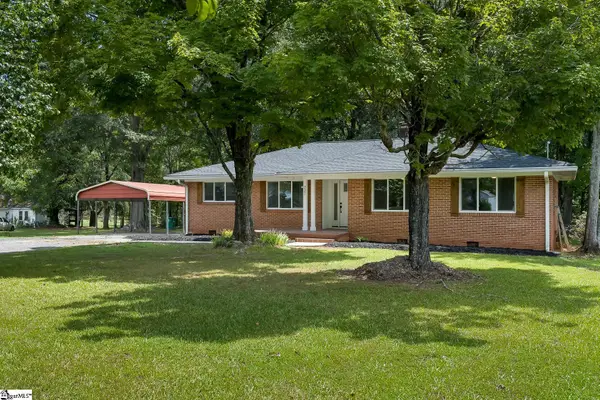 $334,900Active3 beds 2 baths
$334,900Active3 beds 2 baths227 Belton Drive, Williamston, SC 29697
MLS# 1565281Listed by: JACKSON STANLEY, REALTORS $210,000Active4 beds 3 baths2,200 sq. ft.
$210,000Active4 beds 3 baths2,200 sq. ft.219 Tripp Street, Williamston, SC 29697
MLS# 20290906Listed by: BHHS C DAN JOYNER - ANDERSON
