113 Hardy Street, Williamston, SC 29697
Local realty services provided by:ERA Kennedy Group Realtors
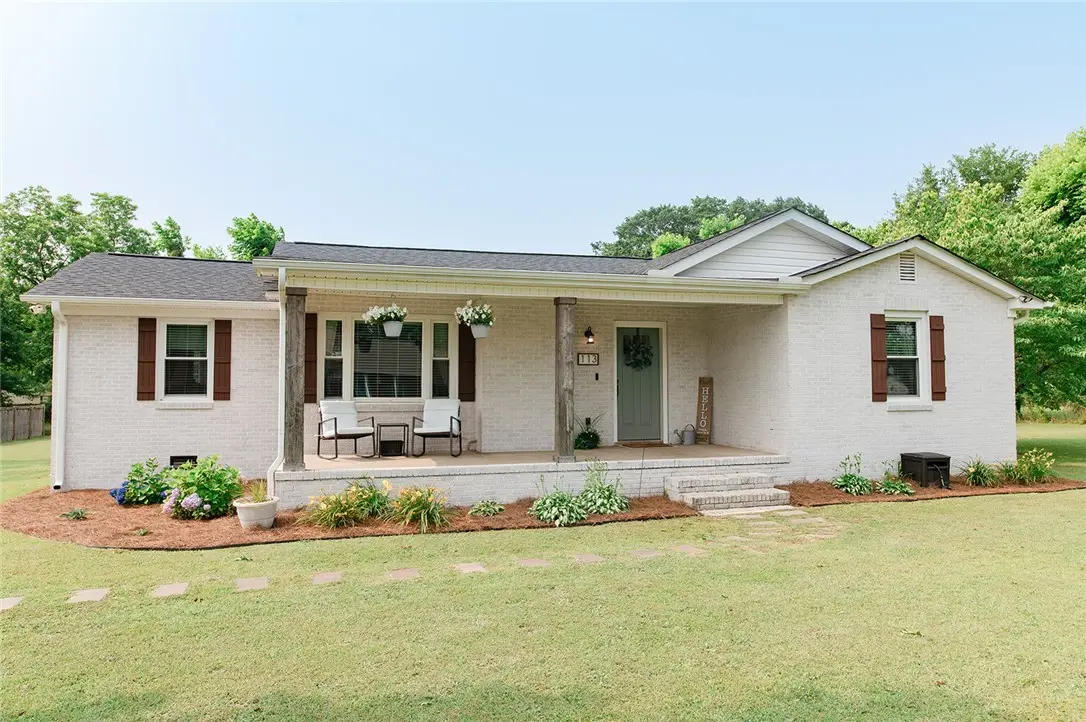
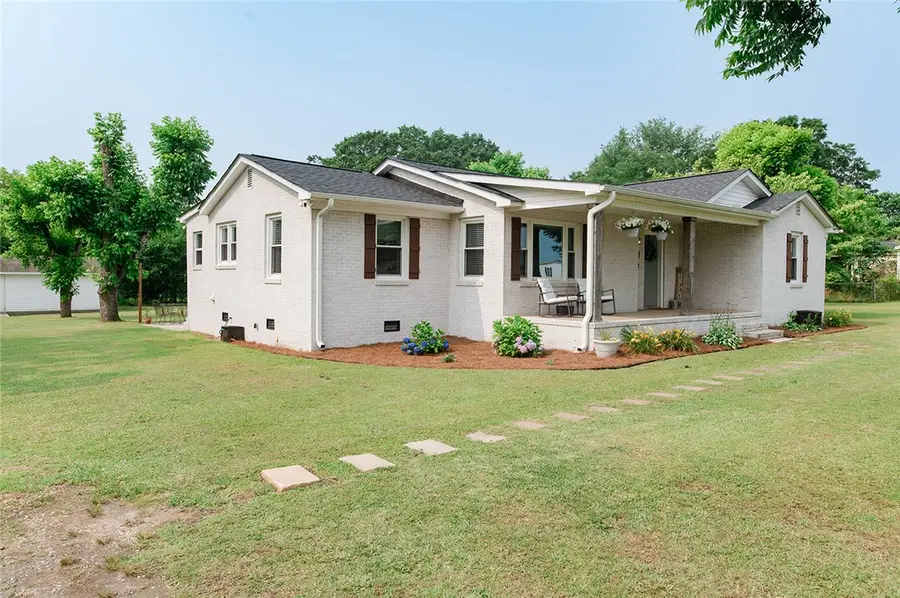
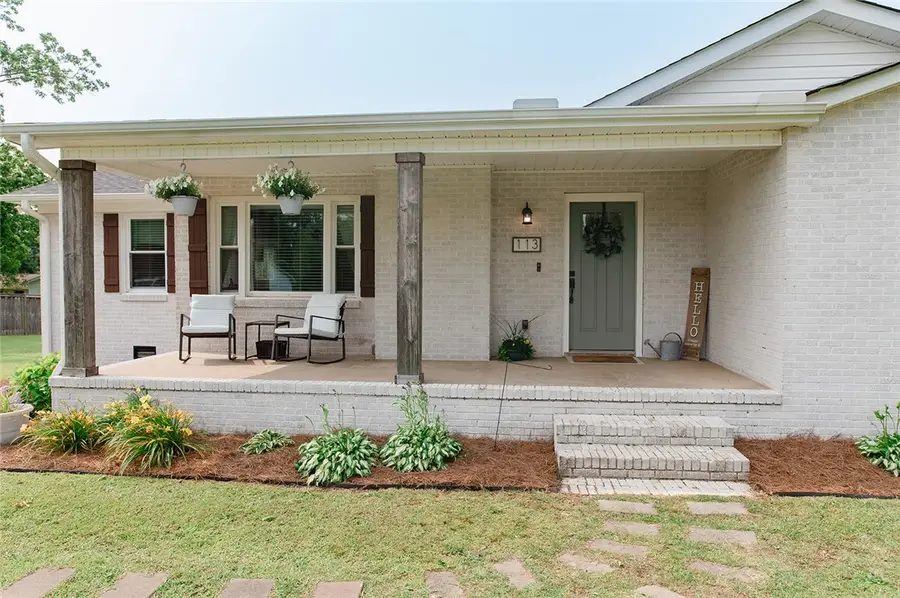
113 Hardy Street,Williamston, SC 29697
$299,000
- 3 Beds
- 2 Baths
- 1,501 sq. ft.
- Single family
- Active
Listed by:isaac bowen
Office:fathom realty sc llc. (22780)
MLS#:20288272
Source:SC_AAR
Price summary
- Price:$299,000
- Price per sq. ft.:$199.2
About this home
Back on the Market due to no fault of the sellers! This Beautiful fully renovated 3-bedroom, 2-bath ranch-style cottage sits on a rare double lot just a short walk from downtown Williamston. Inside, you’ll find refinished hardwood floors throughout and an open-concept living, dining, and kitchen area featuring granite countertops, updated cabinets and modern fixtures. The home is designed with neutral color tones throughout, creating a warm and versatile backdrop ready for your personal touch. One bedroom and a full bath are located off the main entry, while the primary and secondary bedrooms are tucked down the hall for added privacy. Step outside to a spacious backyard with a patio—perfect for entertaining, gardening, or relaxing. With updated systems, modern finishes, and walkable access to local shops, dining, and events, this move-in-ready home offers the best of small-town living.
Contact an agent
Home facts
- Year built:1955
- Listing Id #:20288272
- Added:72 day(s) ago
- Updated:August 09, 2025 at 11:49 PM
Rooms and interior
- Bedrooms:3
- Total bathrooms:2
- Full bathrooms:2
- Living area:1,501 sq. ft.
Heating and cooling
- Cooling:Central Air, Electric
- Heating:Central, Electric
Structure and exterior
- Roof:Architectural, Shingle
- Year built:1955
- Building area:1,501 sq. ft.
Schools
- High school:Palmetto High
- Middle school:Palmetto Middle
- Elementary school:Palmetto Elem
Utilities
- Water:Public
- Sewer:Public Sewer
Finances and disclosures
- Price:$299,000
- Price per sq. ft.:$199.2
- Tax amount:$2,361 (2024)
New listings near 113 Hardy Street
- Open Sun, 2 to 4pmNew
 $350,000Active4 beds 3 baths
$350,000Active4 beds 3 baths4 River Drive, Williamston, SC 29697
MLS# 1566340Listed by: JACKSON STANLEY, REALTORS - Open Sun, 2 to 4pmNew
 $350,000Active4 beds 3 baths2,163 sq. ft.
$350,000Active4 beds 3 baths2,163 sq. ft.4 River Drive, Williamston, SC 29697
MLS# 20291325Listed by: JACKSON STANLEY, REALTORS - New
 $625,000Active5 beds 4 baths3,050 sq. ft.
$625,000Active5 beds 4 baths3,050 sq. ft.5314 Midway Road, Williamston, SC 29697
MLS# 20291146Listed by: HQ REAL ESTATE, LLC (22377) - New
 $339,900Active3 beds 2 baths
$339,900Active3 beds 2 baths3 Brookvale Drive, Williamston, SC 29697
MLS# 20291223Listed by: SOUTHERN EQUITY, LLC - New
 $235,000Active3 beds 2 baths1,150 sq. ft.
$235,000Active3 beds 2 baths1,150 sq. ft.203 Maple Park Drive, Williamston, SC 29697
MLS# 20291132Listed by: EXP REALTY, LLC (CLEVER PEOPLE) - New
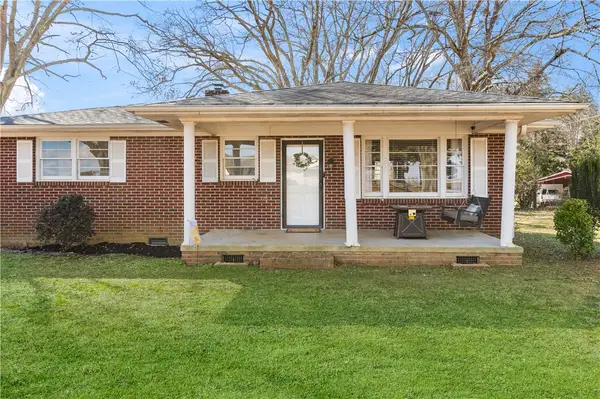 $199,999Active2 beds 1 baths1,029 sq. ft.
$199,999Active2 beds 1 baths1,029 sq. ft.202 Mahaffey Road, Williamston, SC 29697
MLS# 20291187Listed by: WILSON ASSOCIATES - New
 $125,000Active0.91 Acres
$125,000Active0.91 Acres25 Ione Circle, Williamston, SC 29697
MLS# 20291088Listed by: WESTERN UPSTATE KELLER WILLIAM 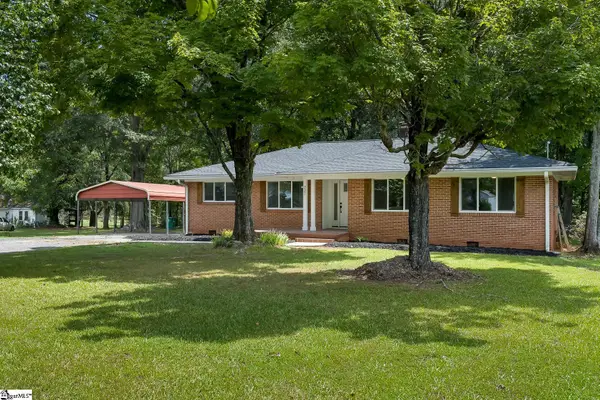 $334,900Active3 beds 2 baths
$334,900Active3 beds 2 baths227 Belton Drive, Williamston, SC 29697
MLS# 1565281Listed by: JACKSON STANLEY, REALTORS $210,000Active4 beds 3 baths2,200 sq. ft.
$210,000Active4 beds 3 baths2,200 sq. ft.219 Tripp Street, Williamston, SC 29697
MLS# 20290906Listed by: BHHS C DAN JOYNER - ANDERSON $335,000Active3 beds 2 baths
$335,000Active3 beds 2 baths7 Lisa Drive, Williamston, SC 29697
MLS# 1565233Listed by: JACKSON STANLEY, REALTORS
