201 Rock Moss Drive, Williamston, SC 29697
Local realty services provided by:ERA Live Moore
201 Rock Moss Drive,Williamston, SC 29697
$421,500
- 4 Beds
- 4 Baths
- 2,833 sq. ft.
- Single family
- Active
Listed by: susan weathers
Office: realty one group freedom
MLS#:20292543
Source:SC_AAR
Price summary
- Price:$421,500
- Price per sq. ft.:$148.78
About this home
Welcome to this charming Traditional home with an inviting open floor plan. Step into the impressive two-story foyer and enjoy the warmth ofbeautiful pine floors throughout the main living areas. The spacious layout features 4 bedrooms, 3.5 baths, plus a versatile loft—perfect for ahome office, homeschool space, or hobby room. The primary suite is located on the main level and offers a large walk-in closet, a privatedressing area, and a relaxing retreat. The well-appointed kitchen with a sunny breakfast area flows seamlessly into the living space, while aseparate dining room is ideal for entertaining. Enjoy peaceful evenings on the double front porches, or spend time outdoors in the large, flatbackyard with a classic black iron fence. The home also includes a laundry room for convenience. Nestled in a quiet neighborhood, this homecombines timeless style with modern comfort—perfect for both everyday living and gatherings with those you love!
Contact an agent
Home facts
- Year built:2007
- Listing ID #:20292543
- Added:39 day(s) ago
- Updated:November 15, 2025 at 04:58 PM
Rooms and interior
- Bedrooms:4
- Total bathrooms:4
- Full bathrooms:3
- Half bathrooms:1
- Living area:2,833 sq. ft.
Heating and cooling
- Cooling:Central Air, Electric
- Heating:Central, Electric
Structure and exterior
- Roof:Architectural, Shingle
- Year built:2007
- Building area:2,833 sq. ft.
- Lot area:0.77 Acres
Schools
- High school:Palmetto High
- Middle school:Palmetto Middle
- Elementary school:Palmetto Elem
Utilities
- Water:Public
- Sewer:Septic Tank
Finances and disclosures
- Price:$421,500
- Price per sq. ft.:$148.78
New listings near 201 Rock Moss Drive
- New
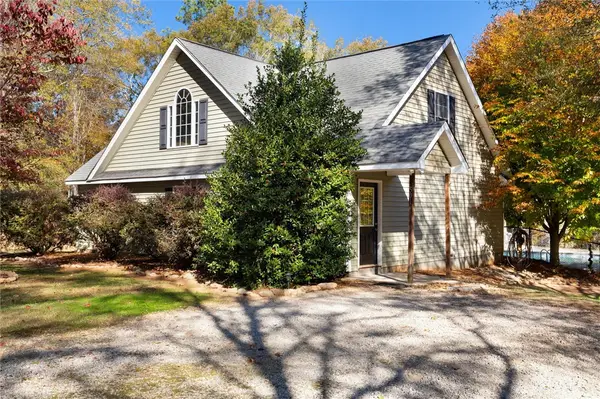 $314,900Active3 beds 2 baths1,560 sq. ft.
$314,900Active3 beds 2 baths1,560 sq. ft.501 E First Street Extension, Williamston, SC 29697
MLS# 20294745Listed by: CHARLES H. KNIGHT, LLC - New
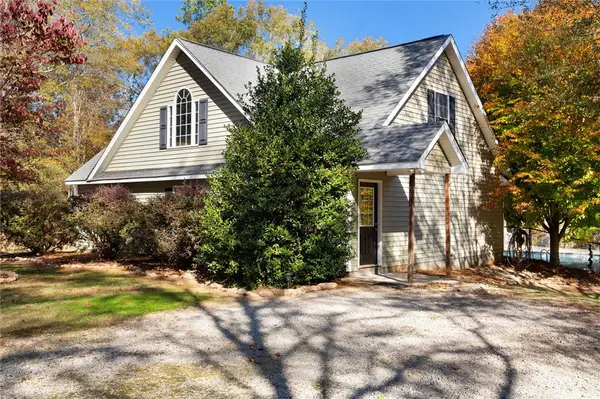 $269,900Active3 beds 1 baths1,560 sq. ft.
$269,900Active3 beds 1 baths1,560 sq. ft.501 E First Street Extension, Williamston, SC 29697
MLS# 20294755Listed by: CHARLES H. KNIGHT, LLC - New
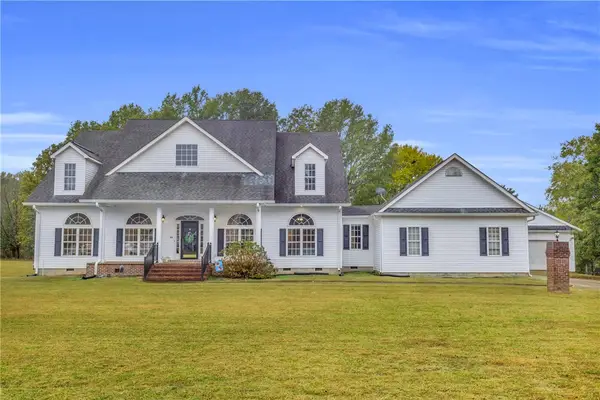 $625,000Active3 beds 3 baths2,579 sq. ft.
$625,000Active3 beds 3 baths2,579 sq. ft.109 Sheila Drive, Williamston, SC 29697
MLS# 20294594Listed by: BACHTEL REALTY GROUP - New
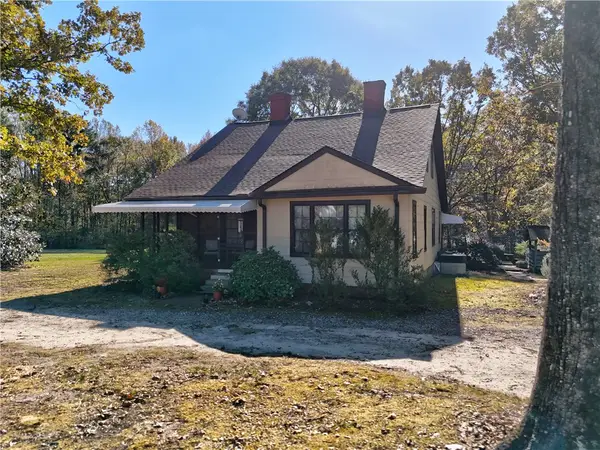 $637,500Active3 beds 2 baths2,375 sq. ft.
$637,500Active3 beds 2 baths2,375 sq. ft.245 Cromer Road, Williamston, SC 29697
MLS# 20294560Listed by: COLDWELL BANKER CAINE - ANDERSON - New
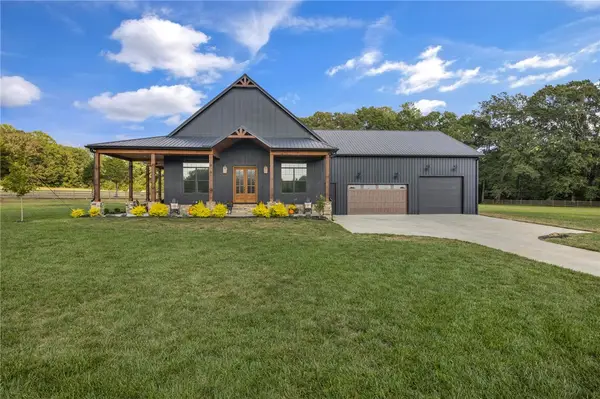 $925,000Active4 beds 4 baths3,321 sq. ft.
$925,000Active4 beds 4 baths3,321 sq. ft.515 Mountain View Road, Williamston, SC 29697
MLS# 20294498Listed by: WESTERN UPSTATE KELLER WILLIAM - New
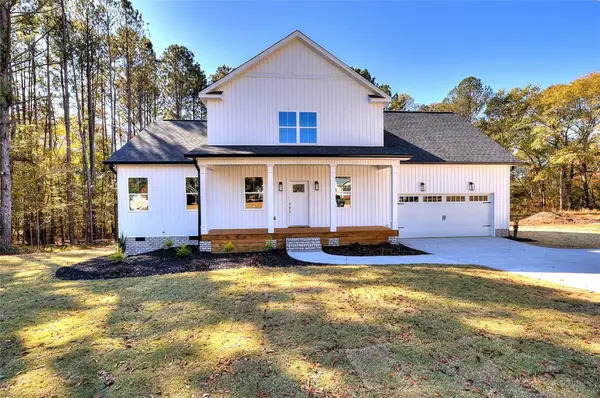 $449,900Active3 beds 3 baths2,167 sq. ft.
$449,900Active3 beds 3 baths2,167 sq. ft.116 Whippoorwill Court, Williamston, SC 29697
MLS# 20294499Listed by: SOUTHERN REALTOR ASSOCIATES 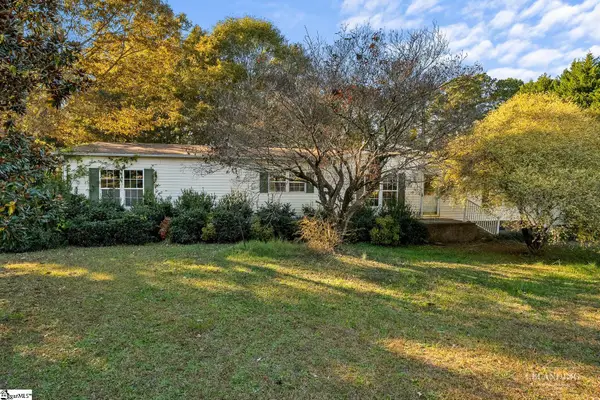 $185,000Pending3 beds 2 baths
$185,000Pending3 beds 2 baths208 Whippoorwill Court, Williamston, SC 29697
MLS# 1574237Listed by: JACKSON STANLEY, REALTORS- Open Sat, 11am to 1pmNew
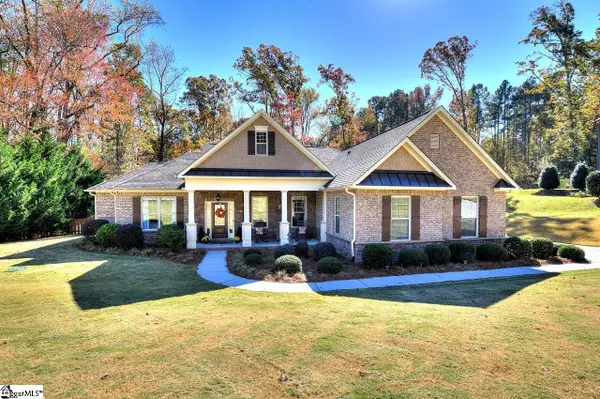 $550,000Active3 beds 3 baths
$550,000Active3 beds 3 baths155 Burberry Drive, Williamston, SC 29697
MLS# 1574110Listed by: EXP REALTY LLC - New
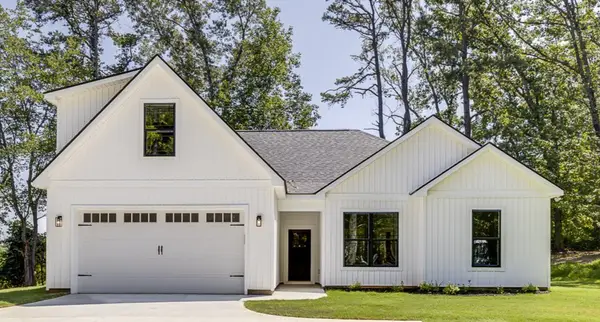 $449,900Active4 beds 3 baths2,240 sq. ft.
$449,900Active4 beds 3 baths2,240 sq. ft.629 Mountain View Road, Williamston, SC 29697
MLS# 20294398Listed by: NORTHGROUP REAL ESTATE - GREENVILLE - Open Sat, 2 to 4pmNew
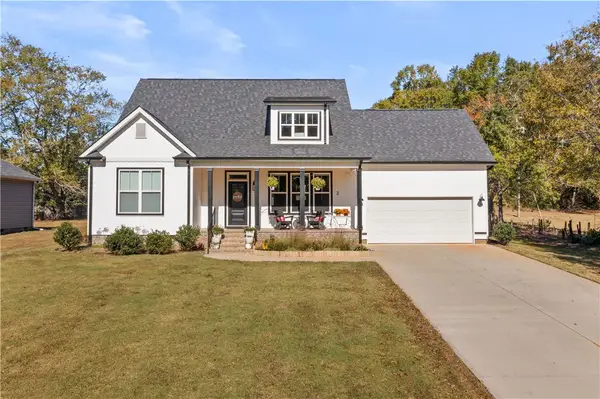 $480,000Active4 beds 4 baths2,517 sq. ft.
$480,000Active4 beds 4 baths2,517 sq. ft.3 Sunset Court, Williamston, SC 29697
MLS# 20294367Listed by: ALLEN TATE/GREENVILLE WEST END
