910 Belton Highway, Williamston, SC 29697
Local realty services provided by:ERA Kennedy Group Realtors
910 Belton Highway,Williamston, SC 29697
$432,500
- 3 Beds
- 2 Baths
- 1,582 sq. ft.
- Single family
- Pending
Listed by: chappelear and associates(864) 314-9346
Office: western upstate keller william
MLS#:20288528
Source:SC_AAR
Price summary
- Price:$432,500
- Price per sq. ft.:$273.39
About this home
This thoughtfully laid out home sits on a sprawling 4.56-acre lot, set back from the road to offer plenty of privacy and opportunities for nature watching.
From the wrap-around porch, step inside to discover three bedrooms and two baths, all featuring LVP flooring throughout. The kitchen and living areas boast impressive 22-foot ceilings, creating an open and airy feel. The kitchen is a chef's delight with granite countertops and abundant cabinetry. Cozy up by the electric fireplace in the living room, with the added convenience of gas now available at the road. The primary suite is a true retreat, offering a tiled walk-in shower and a luxurious soaking tub. Enjoy the outdoors from your screened porch overlooking a grilling deck, perfect for entertaining or quiet evenings. The laundry room includes a practical utility sink. For added peace of mind, an outlet for a generator was installed beside the garage after Hurricane Helene. You'll also find walk-in storage in the crawlspace on one side of the house, and a fenced backyard provides a secure space for outdoor enjoyment.
Contact an agent
Home facts
- Year built:2023
- Listing ID #:20288528
- Added:154 day(s) ago
- Updated:November 15, 2025 at 08:44 AM
Rooms and interior
- Bedrooms:3
- Total bathrooms:2
- Full bathrooms:2
- Living area:1,582 sq. ft.
Heating and cooling
- Cooling:Heat Pump
- Heating:Heat Pump
Structure and exterior
- Roof:Architectural, Metal, Shingle
- Year built:2023
- Building area:1,582 sq. ft.
- Lot area:4.56 Acres
Schools
- High school:Palmetto High
- Middle school:Palmetto Middle
- Elementary school:Cedar Grove Elm
Utilities
- Water:Public
- Sewer:Septic Tank
Finances and disclosures
- Price:$432,500
- Price per sq. ft.:$273.39
- Tax amount:$1,993 (2024)
New listings near 910 Belton Highway
- New
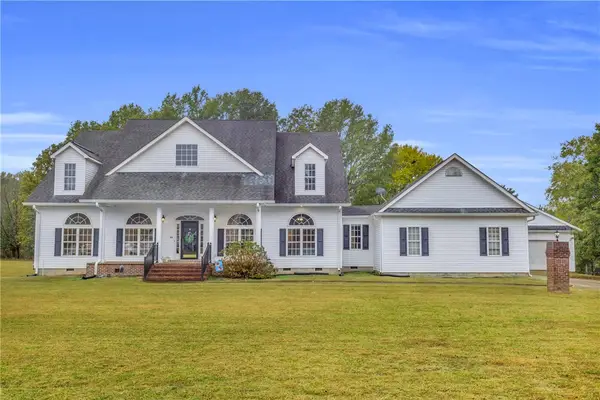 $625,000Active3 beds 3 baths2,579 sq. ft.
$625,000Active3 beds 3 baths2,579 sq. ft.109 Sheila Drive, Williamston, SC 29697
MLS# 20294594Listed by: BACHTEL REALTY GROUP - New
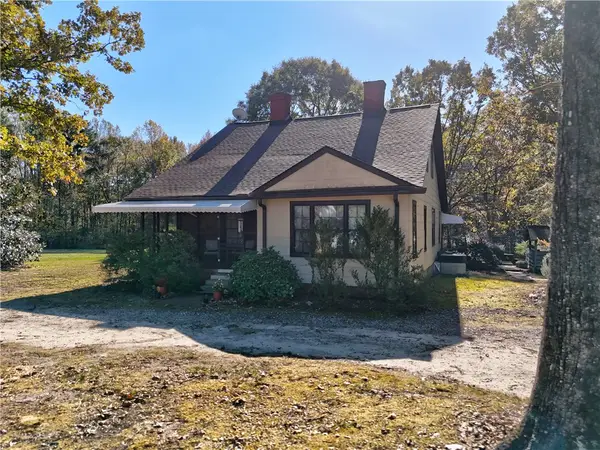 $637,500Active3 beds 2 baths2,375 sq. ft.
$637,500Active3 beds 2 baths2,375 sq. ft.245 Cromer Road, Williamston, SC 29697
MLS# 20294560Listed by: COLDWELL BANKER CAINE - ANDERSON - New
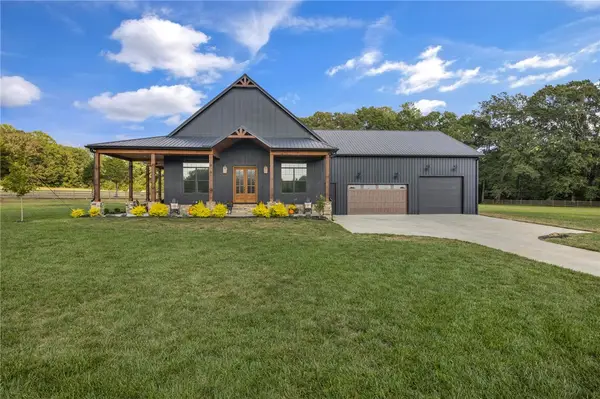 $925,000Active4 beds 4 baths3,321 sq. ft.
$925,000Active4 beds 4 baths3,321 sq. ft.515 Mountain View Road, Williamston, SC 29697
MLS# 20294498Listed by: WESTERN UPSTATE KELLER WILLIAM - New
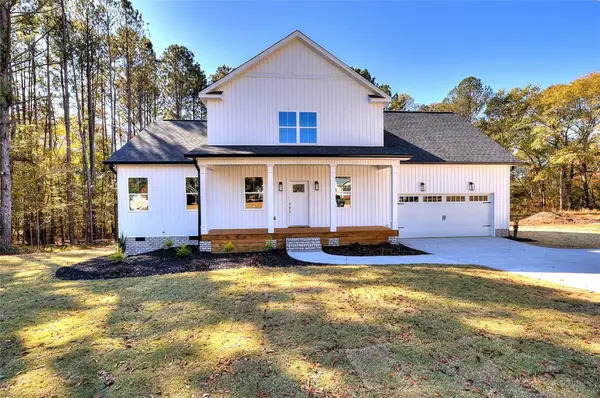 $449,900Active3 beds 3 baths2,167 sq. ft.
$449,900Active3 beds 3 baths2,167 sq. ft.116 Whippoorwill Court, Williamston, SC 29697
MLS# 20294499Listed by: SOUTHERN REALTOR ASSOCIATES 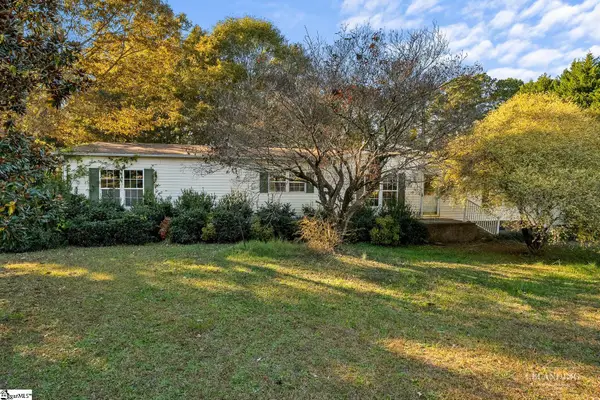 $185,000Pending3 beds 2 baths
$185,000Pending3 beds 2 baths208 Whippoorwill Court, Williamston, SC 29697
MLS# 1574237Listed by: JACKSON STANLEY, REALTORS- Open Sat, 11am to 1pmNew
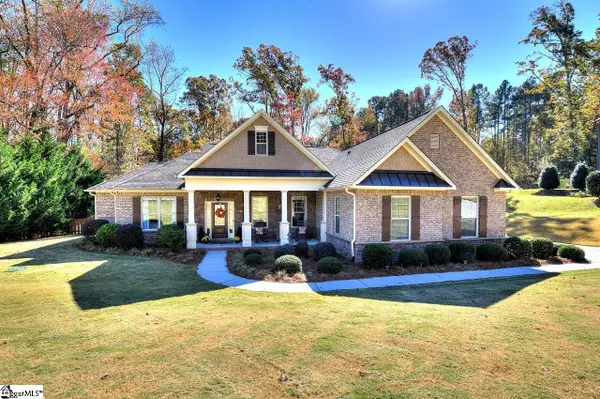 $550,000Active3 beds 3 baths
$550,000Active3 beds 3 baths155 Burberry Drive, Williamston, SC 29697
MLS# 1574110Listed by: EXP REALTY LLC - New
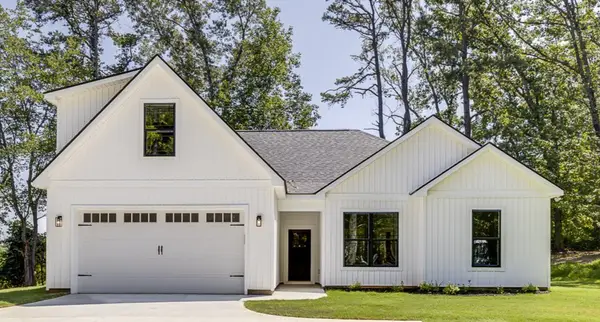 $449,900Active4 beds 3 baths2,240 sq. ft.
$449,900Active4 beds 3 baths2,240 sq. ft.629 Mountain View Road, Williamston, SC 29697
MLS# 20294398Listed by: NORTHGROUP REAL ESTATE - GREENVILLE - Open Sat, 2 to 4pmNew
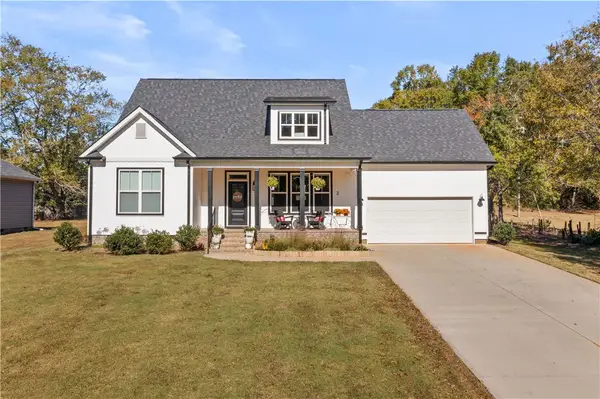 $480,000Active4 beds 4 baths2,517 sq. ft.
$480,000Active4 beds 4 baths2,517 sq. ft.3 Sunset Court, Williamston, SC 29697
MLS# 20294367Listed by: ALLEN TATE/GREENVILLE WEST END - New
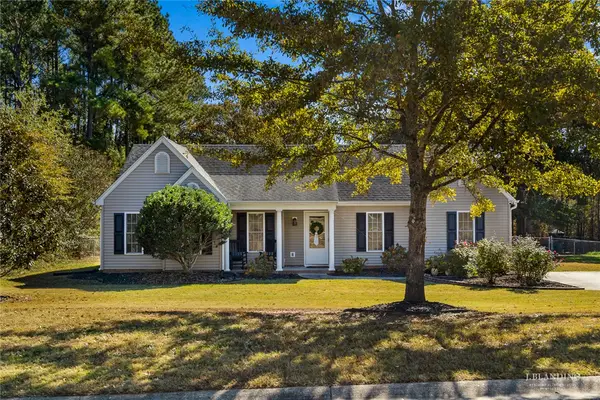 $250,000Active3 beds 2 baths1,296 sq. ft.
$250,000Active3 beds 2 baths1,296 sq. ft.136 Rock Moss Drive, Williamston, SC 29697
MLS# 20294323Listed by: WESTERN UPSTATE KELLER WILLIAM 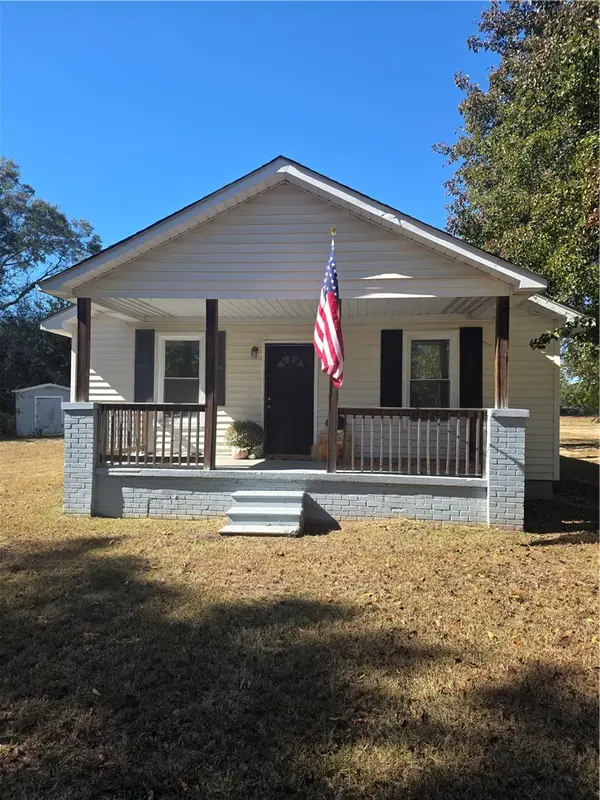 $220,000Active3 beds 1 baths1,043 sq. ft.
$220,000Active3 beds 1 baths1,043 sq. ft.608 Belton Highway, Williamston, SC 29697
MLS# 20294318Listed by: JACKSON STANLEY, REALTORS
