98 Turkey Trot Road, Williamston, SC 29697
Local realty services provided by:ERA Live Moore
98 Turkey Trot Road,Williamston, SC 29697
$412,500
- 3 Beds
- 3 Baths
- 1,774 sq. ft.
- Single family
- Active
Listed by: elonda sherman
Office: e real estate, llc.
MLS#:20291492
Source:SC_AAR
Price summary
- Price:$412,500
- Price per sq. ft.:$232.53
About this home
Welcome home to new construction sitting on approximately 1/2 acre! With the primary on the main and the 2 secondary bedrooms upstairs, this one offers its owner(s) a tranquil getaway while access to all the amenities. Walk in to an open floorplan with a great room offering an electric linear fireplace to create a warm ambiance for those cozy evenings leading to the open kitchen/dining room area. The kitchen boasts beautiful cabinetry with soft touch closure, quartz countertop with an island for prep space with extra seating. NOTE: NO CARPET! Next, step out back to enjoy the fenced in backyard while sitting on the covered patio. For those who need a workshop or a place to park those larger vehicles, this one has a shop measuring approximately 30’x40’ with electricity available. Workshop sold “as is”. Don’t sleep on this one! This home may qualify for 100% financing!
Contact an agent
Home facts
- Year built:2025
- Listing ID #:20291492
- Added:181 day(s) ago
- Updated:February 11, 2026 at 03:25 PM
Rooms and interior
- Bedrooms:3
- Total bathrooms:3
- Full bathrooms:2
- Half bathrooms:1
- Living area:1,774 sq. ft.
Heating and cooling
- Cooling:Central Air, Electric
- Heating:Heat Pump
Structure and exterior
- Roof:Architectural, Shingle
- Year built:2025
- Building area:1,774 sq. ft.
Schools
- High school:Wren High
- Middle school:Wren Middle
- Elementary school:Spearman Elem
Utilities
- Water:Public
- Sewer:Septic Tank
Finances and disclosures
- Price:$412,500
- Price per sq. ft.:$232.53
New listings near 98 Turkey Trot Road
- New
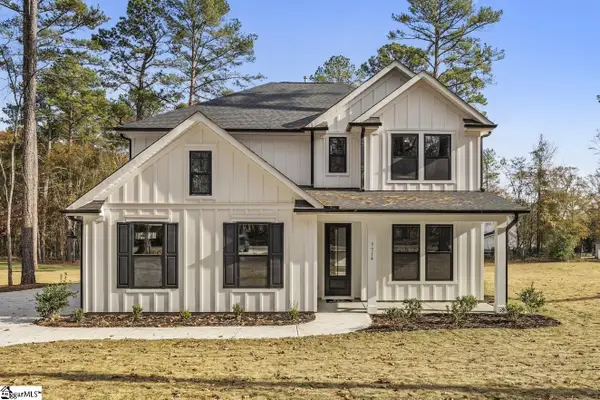 $575,000Active5 beds 4 baths
$575,000Active5 beds 4 baths3514 Midway Road, Williamston, SC 29697
MLS# 1581149Listed by: HQ REAL ESTATE, LLC - New
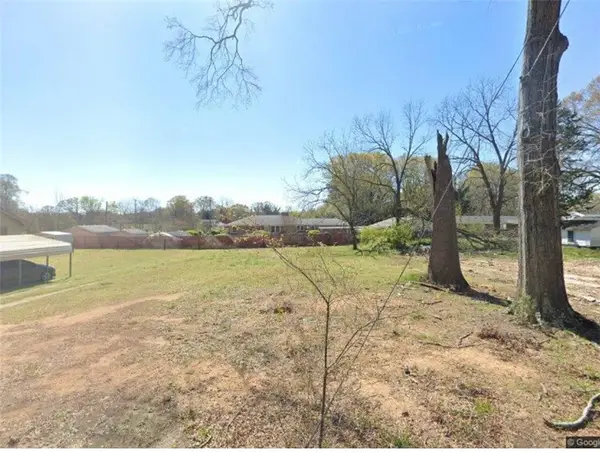 $29,990Active0.15 Acres
$29,990Active0.15 Acres20 W Carolina Street, Williamston, SC 29697
MLS# 20296977Listed by: NORTHGROUP REAL ESTATE - GREENVILLE - New
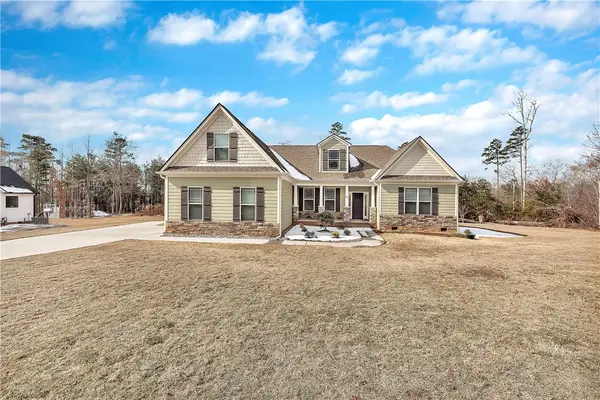 $475,000Active4 beds 3 baths2,275 sq. ft.
$475,000Active4 beds 3 baths2,275 sq. ft.34 Ione Circle, Williamston, SC 29697
MLS# 20296518Listed by: KELLER WILLIAMS LUXURY LAKE LIVING - New
 $1,999,000Active4 beds 4 baths
$1,999,000Active4 beds 4 baths103 Ivy Trail, Williamston, SC 29697
MLS# 20297002Listed by: BRACKEN REAL ESTATE - New
 $209,900Active3 beds 2 baths1,383 sq. ft.
$209,900Active3 beds 2 baths1,383 sq. ft.104 Wateree Lane, Williamston, SC 29697
MLS# 20296674Listed by: BHHS C DAN JOYNER - ANDERSON 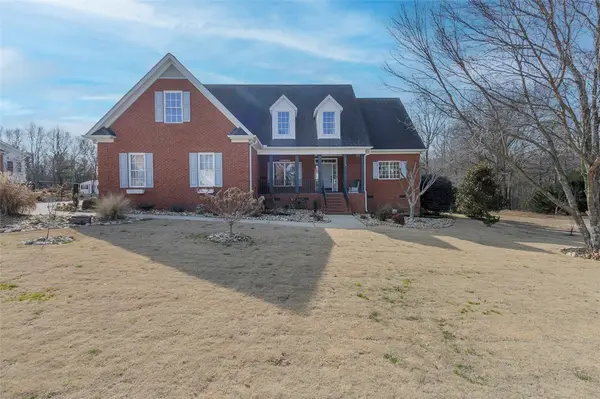 $675,000Active5 beds 4 baths3,249 sq. ft.
$675,000Active5 beds 4 baths3,249 sq. ft.115 Hunting Meadow Drive, Williamston, SC 29697
MLS# 20296650Listed by: WESTERN UPSTATE KELLER WILLIAM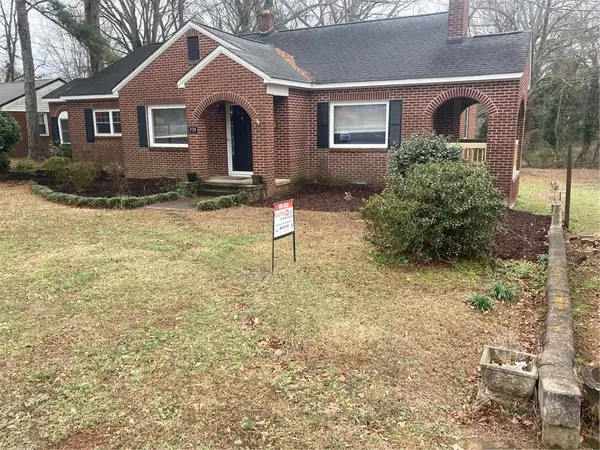 $226,403Active3 beds 1 baths1,449 sq. ft.
$226,403Active3 beds 1 baths1,449 sq. ft.739 Anderson Drive #ANDERSON DRIVE, Williamston, SC 29697
MLS# 20296231Listed by: HATHCOCK & ASSOCIATES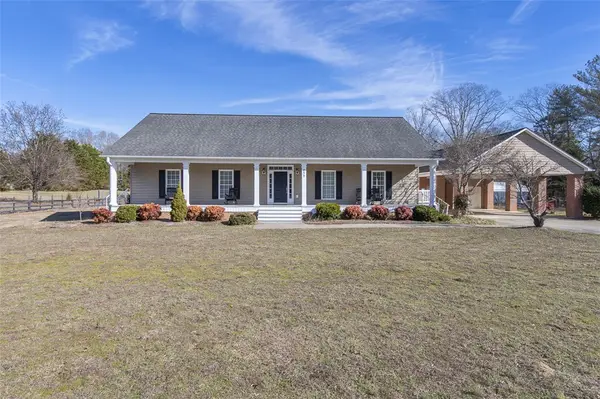 $599,900Active4 beds 4 baths
$599,900Active4 beds 4 baths211 Philwood Drive, Williamston, SC 29697
MLS# 20296575Listed by: WESTERN UPSTATE KELLER WILLIAM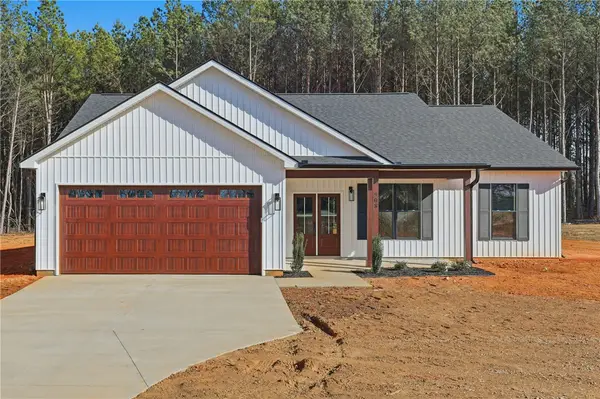 $364,900Active3 beds 2 baths2,100 sq. ft.
$364,900Active3 beds 2 baths2,100 sq. ft.908 Beaverdam Road, Williamston, SC 29697
MLS# 20296729Listed by: KELLER WILLIAMS GREENVILLE CEN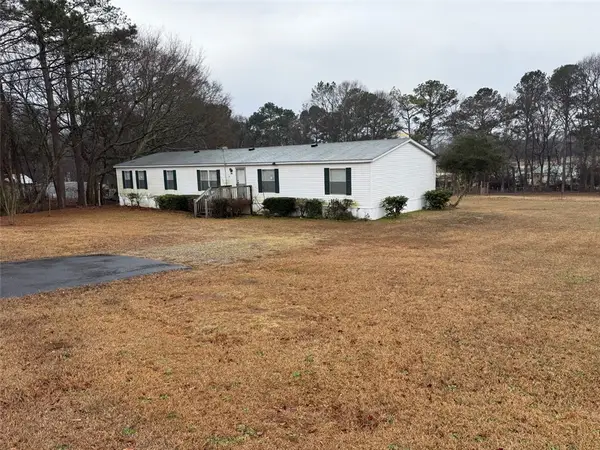 $200,000Active4 beds 2 baths2,016 sq. ft.
$200,000Active4 beds 2 baths2,016 sq. ft.201 Reidville Road, Williamston, SC 29697
MLS# 20296619Listed by: WESTERN UPSTATE KELLER WILLIAM

