1561 Matlock Dr, Chapmansboro, TN 37035
Local realty services provided by:Reliant Realty ERA Powered


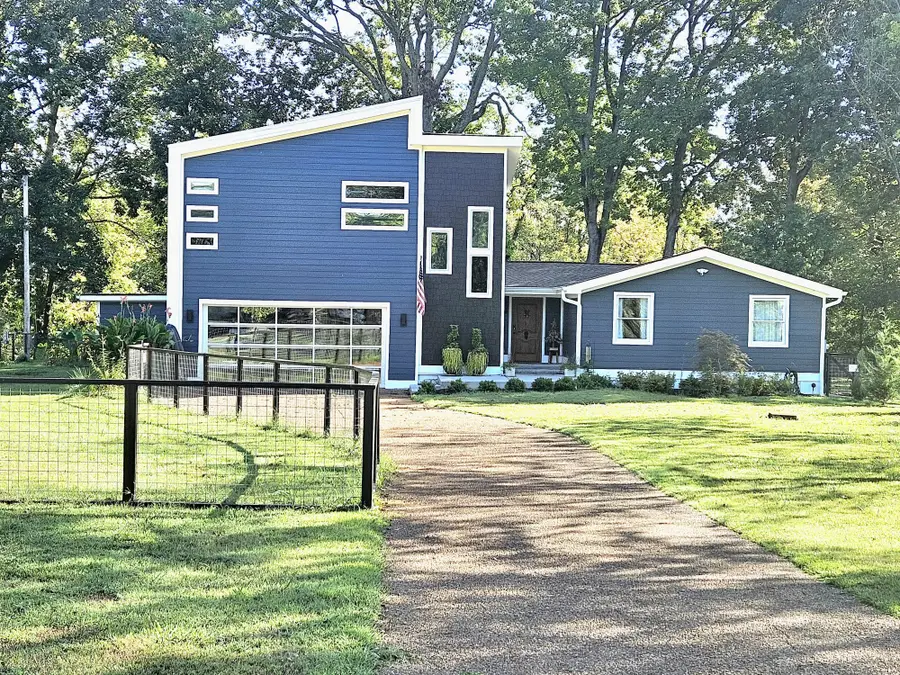
1561 Matlock Dr,Chapmansboro, TN 37035
$999,000
- 3 Beds
- 2 Baths
- 2,100 sq. ft.
- Single family
- Active
Listed by:matthew (matt) davis
Office:wilson group real estate
MLS#:2815366
Source:NASHVILLE
Price summary
- Price:$999,000
- Price per sq. ft.:$475.71
About this home
Modern Waterfront Luxury Just 30 Minutes from Nashville
Rebuilt from the studs in 2023 with over $1M invested, this 3BR/2BA retreat brings refined design and effortless indoor-outdoor living to the banks of a quiet creek off the Cumberland. Every inch of the home and property has been thoughtfully curated for both comfort and style.
Step into a resort-worthy backyard with 36' heated gunite pool and spa, complete with an automatic cover and framed in timeless travertine. A stunning open-air pavilion with dry-stack stone fireplace (anchored by a 500-year-old fireback) features built-in Sonos speakers—ready for effortless entertaining. The professionally landscaped half-acre lot includes a 5-zone irrigation system and planting by Gardens of Babylon.
Inside, the open layout is bathed in natural light and boasts hardwoods throughout. The 24’ primary suite features custom handmade blackout shades and a massive 16’ California Closets-designed walk-in. All appliances are just two years old, and the home includes a professionally encapsulated crawl space for peace of mind. Outdoor daybed to remain.
Double dock with lift (boat negotiable), glass garage doors on the oversized two-car garage, with 2 separate storage rooms adjacent, and a location that feels like a retreat—but is only 30 minutes from downtown Nashville. Golf cart and boat also available. Items that do not remain with property attached in Media section.
Contact an agent
Home facts
- Year built:1973
- Listing Id #:2815366
- Added:91 day(s) ago
- Updated:August 13, 2025 at 02:37 PM
Rooms and interior
- Bedrooms:3
- Total bathrooms:2
- Full bathrooms:2
- Living area:2,100 sq. ft.
Heating and cooling
- Cooling:Ceiling Fan(s), Central Air
- Heating:Central
Structure and exterior
- Roof:Shingle
- Year built:1973
- Building area:2,100 sq. ft.
- Lot area:0.49 Acres
Schools
- High school:Cheatham Co Central
- Middle school:Cheatham Middle School
- Elementary school:West Cheatham Elementary
Utilities
- Water:Public, Water Available
- Sewer:Septic Tank
Finances and disclosures
- Price:$999,000
- Price per sq. ft.:$475.71
- Tax amount:$2,207
New listings near 1561 Matlock Dr
- New
 Listed by ERA$270,000Active2 beds 2 baths1,300 sq. ft.
Listed by ERA$270,000Active2 beds 2 baths1,300 sq. ft.1991 Mosley Ferry Rd, Chapmansboro, TN 37035
MLS# 2974044Listed by: RELIANT REALTY ERA POWERED - New
 $525,000Active4 beds 3 baths2,450 sq. ft.
$525,000Active4 beds 3 baths2,450 sq. ft.1001 Issac Clifton Rd, Chapmansboro, TN 37035
MLS# 2973223Listed by: FIRST CLASS REALTY, LLC - New
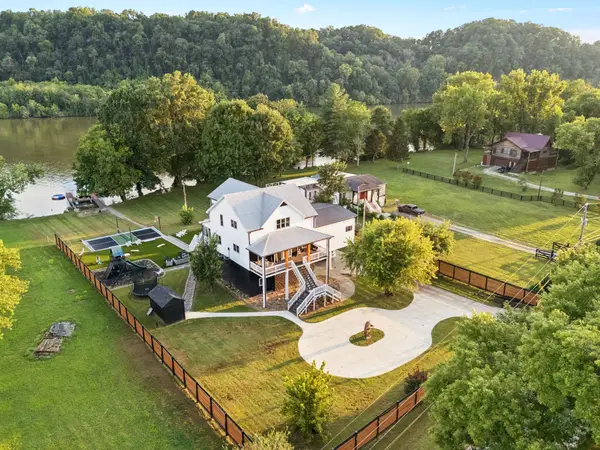 $2,099,999Active5 beds 4 baths4,140 sq. ft.
$2,099,999Active5 beds 4 baths4,140 sq. ft.1001 Cumberland Dr, Chapmansboro, TN 37035
MLS# 2970684Listed by: COMPASS RE 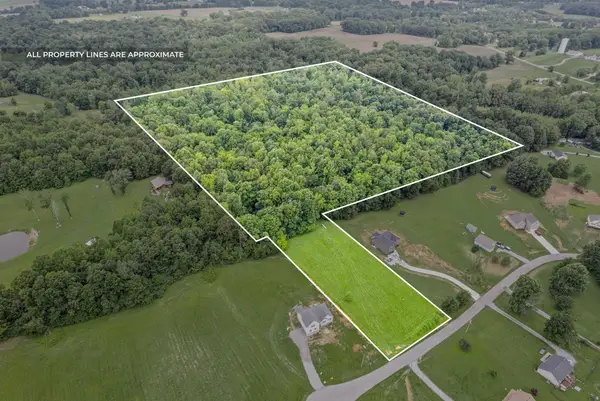 $500,000Active24.15 Acres
$500,000Active24.15 Acres0 Poplar Ridge Rd, Chapmansboro, TN 37035
MLS# 2965532Listed by: BENCHMARK REALTY, LLC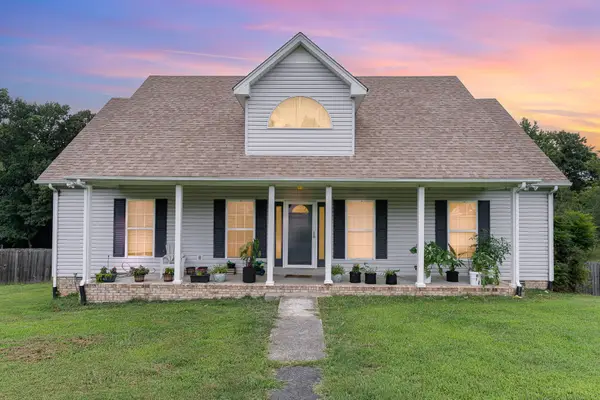 $435,000Active4 beds 3 baths2,490 sq. ft.
$435,000Active4 beds 3 baths2,490 sq. ft.2041 Lockwall Dr, Chapmansboro, TN 37035
MLS# 2944030Listed by: 24 REALTY $432,500Active4 beds 2 baths2,280 sq. ft.
$432,500Active4 beds 2 baths2,280 sq. ft.3063 Sweethome Rd, Chapmansboro, TN 37035
MLS# 2946326Listed by: AT HOME REALTY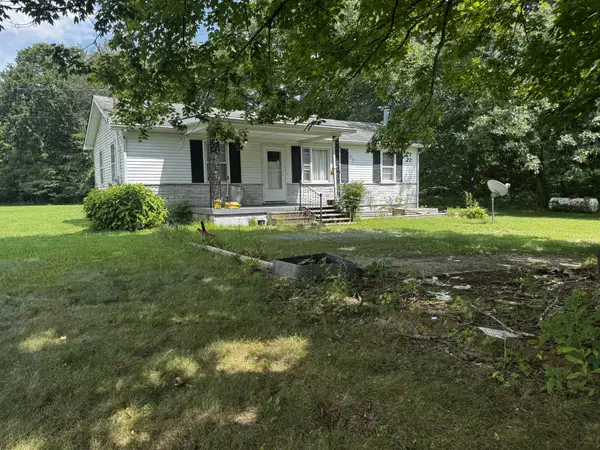 $351,500Active2 beds 1 baths892 sq. ft.
$351,500Active2 beds 1 baths892 sq. ft.2095 Mosley Ferry Rd, Chapmansboro, TN 37035
MLS# 2945536Listed by: COLDWELL BANKER CONROY, MARABLE & HOLLEMAN $995,000Active-- beds -- baths
$995,000Active-- beds -- baths0 Cedar Hill, Chapmansboro, TN 37035
MLS# 2944570Listed by: CRYE-LEIKE, INC., REALTORS $950,000Active3 beds 2 baths3,397 sq. ft.
$950,000Active3 beds 2 baths3,397 sq. ft.1012 Spring Creek Rd, Chapmansboro, TN 37035
MLS# 2944070Listed by: BENCHMARK REALTY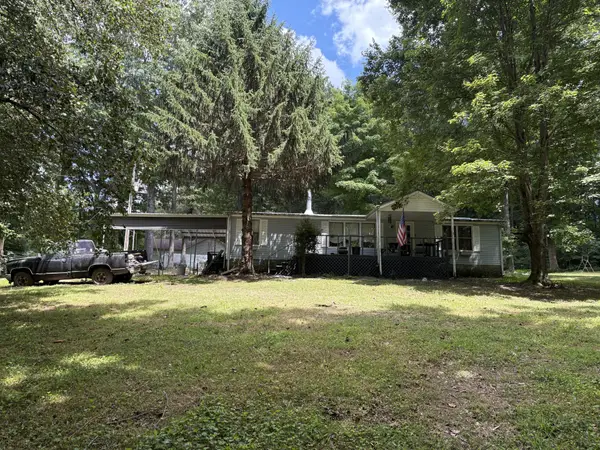 $235,000Pending3 beds 2 baths1,344 sq. ft.
$235,000Pending3 beds 2 baths1,344 sq. ft.3009 Sweethome Rd, Chapmansboro, TN 37035
MLS# 2944021Listed by: GOLDSTAR REALTY
