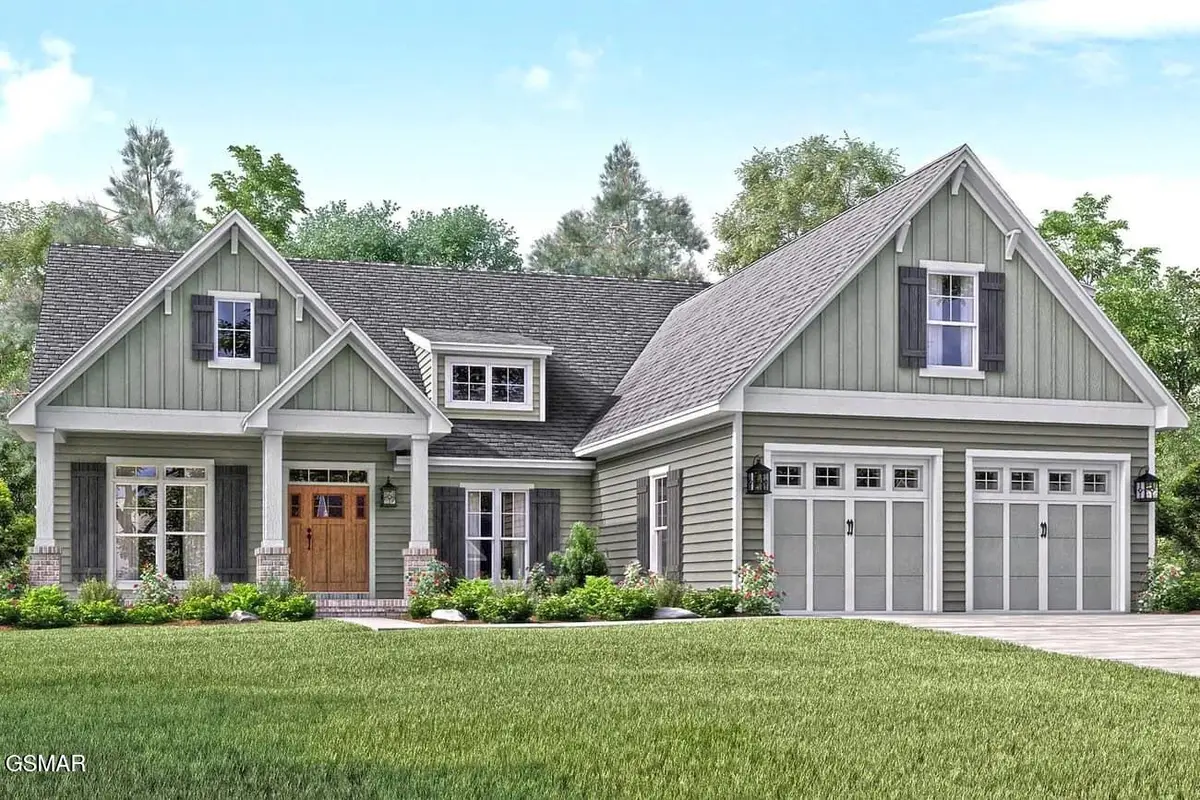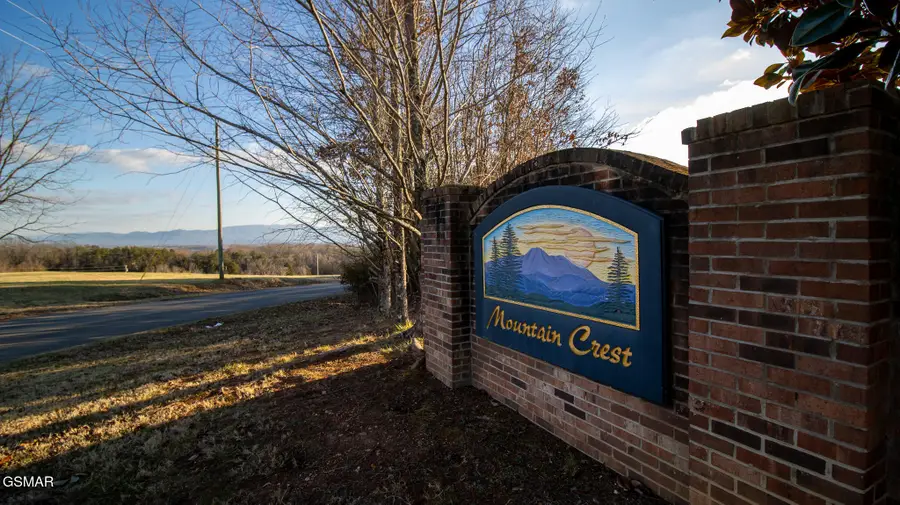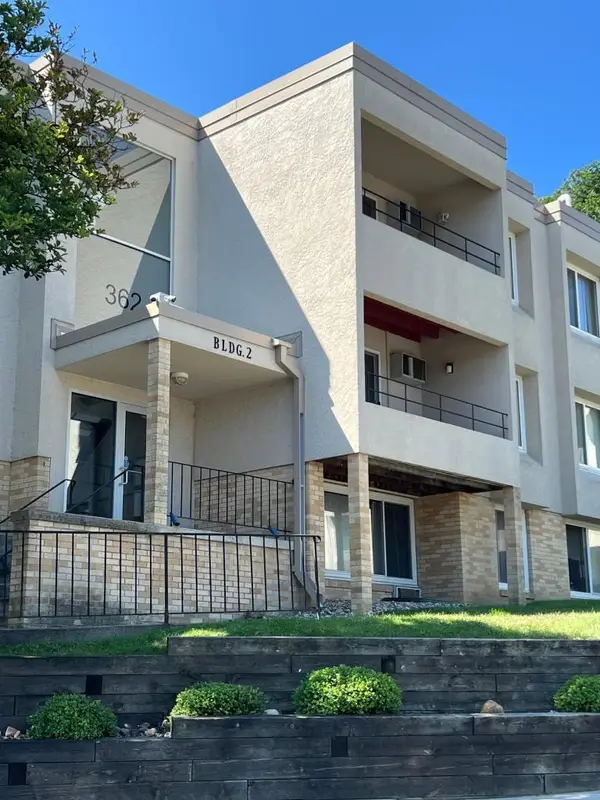110 Hilltop View Dr, Dandridge, TN 37725
Local realty services provided by:ERA In The Smokies Realty & Rentals



110 Hilltop View Dr,Dandridge, TN 37725
$769,900
- 3 Beds
- 4 Baths
- 2,400 sq. ft.
- Single family
- Pending
Listed by:joey bruce
Office:re/max between the lakes, inc.
MLS#:305511
Source:TN_GSMAR
Price summary
- Price:$769,900
- Price per sq. ft.:$320.79
About this home
NEW CONSTRUCTION WITH INCREDIBLE VIEWS!! Located in MTN Crest S/D in Dandridge! Brick/board-batten exterior w/TONS of upgrades. Main level living with vaulted ceilings. LVP flooring throughout. French solid wood front door, Custom trim, crown molding, and built ins. Semi-custom cabinets with large island with sink -granite countertops and tiled backsplash. Upgraded Forno Espresso appliances. Walk-in pantry. Recessed LED lighting, Master suite w/ large walk-in closet, Master bath with tiled walk-in shower and large soaker tub, separate vanities. Office space on main level with VIEWS! Large laundry room with sink. HUGE Basement area that is already plumbed for bath. Plenty of extra storage and can be finished very easy!! 2 car main level garage with extra garage space down as well. Large covered back porch w/ composite decking and tongue & groove ceilings. This home is conveniently located near golf course, lake, mountains, shopping, schools, and interstate. Estimated completion 6-30-25. Well-built home and must see with all the extras. **PROPERTY TAXES TBD** ESTIMATED COMPLETION DATE 6-30-25.
Contact an agent
Home facts
- Year built:2025
- Listing Id #:305511
Rooms and interior
- Bedrooms:3
- Total bathrooms:4
- Full bathrooms:3
- Half bathrooms:1
- Living area:2,400 sq. ft.
Heating and cooling
- Cooling:Central Air, Electric, Heat Pump
- Heating:Heat Pump
Structure and exterior
- Year built:2025
- Building area:2,400 sq. ft.
- Lot area:0.52 Acres
Finances and disclosures
- Price:$769,900
- Price per sq. ft.:$320.79
New listings near 110 Hilltop View Dr
- New
 $199,900Active2 beds 1 baths1,296 sq. ft.
$199,900Active2 beds 1 baths1,296 sq. ft.716 16th Avenue Ne, Rochester, MN 55906
MLS# 6774241Listed by: EDINA REALTY, INC. - New
 $659,900Active5 beds 4 baths2,902 sq. ft.
$659,900Active5 beds 4 baths2,902 sq. ft.583 Oak Valley Lane Nw, Rochester, MN 55901
MLS# 6772686Listed by: LAKESHORE REAL ESTATE KRAGE & ASSOCIATES, LLC. - New
 $25,000Active3 beds 2 baths1,696 sq. ft.
$25,000Active3 beds 2 baths1,696 sq. ft.918 18th Street Se, Rochester, MN 55904
MLS# 6772749Listed by: DWELL REALTY GROUP LLC - New
 $25,000Active0.18 Acres
$25,000Active0.18 Acres918_ 18th Street Se, Rochester, MN 55904
MLS# 6773350Listed by: DWELL REALTY GROUP LLC - Coming SoonOpen Sat, 11am to 12:30pm
 $489,900Coming Soon5 beds 3 baths
$489,900Coming Soon5 beds 3 baths4609 Buckingham Drive Nw, Rochester, MN 55901
MLS# 6767670Listed by: PLAZA REALTY OF ROCHESTER,INC. - New
 $116,500Active2 beds 1 baths904 sq. ft.
$116,500Active2 beds 1 baths904 sq. ft.362 Elton Hills Drive Nw #18, Rochester, MN 55901
MLS# 6769943Listed by: RANDA'S REALTY COMPANY - New
 $275,000Active3 beds 2 baths1,478 sq. ft.
$275,000Active3 beds 2 baths1,478 sq. ft.1112 7th Street Ne, Rochester, MN 55906
MLS# 6760192Listed by: KELLER WILLIAMS PREFERRED REALTY - New
 $392,500Active3 beds 3 baths2,719 sq. ft.
$392,500Active3 beds 3 baths2,719 sq. ft.2524 Parkhill Lane Sw, Rochester, MN 55902
MLS# 6762706Listed by: COLDWELL BANKER REALTY - New
 $200,000Active2 beds 1 baths1,214 sq. ft.
$200,000Active2 beds 1 baths1,214 sq. ft.861 37th Avenue Nw #C, Rochester, MN 55901
MLS# 6760472Listed by: LAKES SOTHEBY'S INTERNATIONAL REALTY - New
 $647,000Active4 beds 4 baths3,280 sq. ft.
$647,000Active4 beds 4 baths3,280 sq. ft.700 Panorama Circle Nw, Rochester, MN 55901
MLS# 6771775Listed by: RE/MAX RESULTS

