1235 Bradley Dr, Franklin, TN 37069
Local realty services provided by:Reliant Realty ERA Powered
1235 Bradley Dr,Franklin, TN 37069
$9,200,000
- 4 Beds
- 6 Baths
- 9,651 sq. ft.
- Single family
- Active
Listed by:camille crawford
Office:fridrich & clark realty
MLS#:2948766
Source:NASHVILLE
Price summary
- Price:$9,200,000
- Price per sq. ft.:$953.27
About this home
Nestled atop 10.5 secluded acres off of Hillsboro Road, this extraordinary property offers unrivaled 360° panoramic views and an unmatched sense of serenity.Thoughtfully custom-built with premium finishes and state-of-the-art features, this home is a true sanctuary. Enjoy energy-efficient geothermal heating and cooling, and indulge in your own private home spa complete with a sauna and cold plunge. The outdoor living spaces are simply exceptional—featuring a stunning pool and spa, fully equipped outdoor kitchen, and expansive screened and covered porches with cozy stone fireplaces. A private elevator provides easy access throughout the home, including to the show-stopping Crow’s Nest, offering breathtaking views as far as the eye can see. Additional highlights include a dedicated home office, meditation/bonus room, exercise room, and a five-car garage with hydraulic car lift. The lower level is equally impressive, boasting a wine cellar, safe room, and whole-home generator, all protected by a comprehensive fire sprinkler system. This one-of-a-kind property offers the rare combination of total privacy and modern convenience, creating a luxurious lifestyle retreat just minutes from everything.
Contact an agent
Home facts
- Year built:2016
- Listing ID #:2948766
- Added:40 day(s) ago
- Updated:October 29, 2025 at 02:19 PM
Rooms and interior
- Bedrooms:4
- Total bathrooms:6
- Full bathrooms:5
- Half bathrooms:1
- Living area:9,651 sq. ft.
Heating and cooling
- Cooling:Central Air, Geothermal
- Heating:Central, Geothermal
Structure and exterior
- Roof:Shingle
- Year built:2016
- Building area:9,651 sq. ft.
- Lot area:10.52 Acres
Schools
- High school:Franklin High School
- Middle school:Grassland Middle School
- Elementary school:Grassland Elementary
Utilities
- Water:Public, Water Available
- Sewer:Septic Tank
Finances and disclosures
- Price:$9,200,000
- Price per sq. ft.:$953.27
- Tax amount:$14,052
New listings near 1235 Bradley Dr
- New
 $4,995,000Active2 beds 2 baths2,600 sq. ft.
$4,995,000Active2 beds 2 baths2,600 sq. ft.5180 Fire Tower Rd, Franklin, TN 37064
MLS# 3034939Listed by: COMPASS TENNESSEE, LLC - New
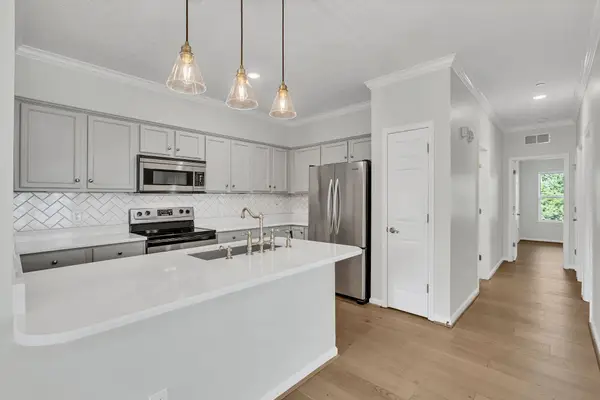 $465,000Active2 beds 2 baths1,352 sq. ft.
$465,000Active2 beds 2 baths1,352 sq. ft.1235 Park Run Dr, Franklin, TN 37067
MLS# 3034769Listed by: PILKERTON REALTORS - New
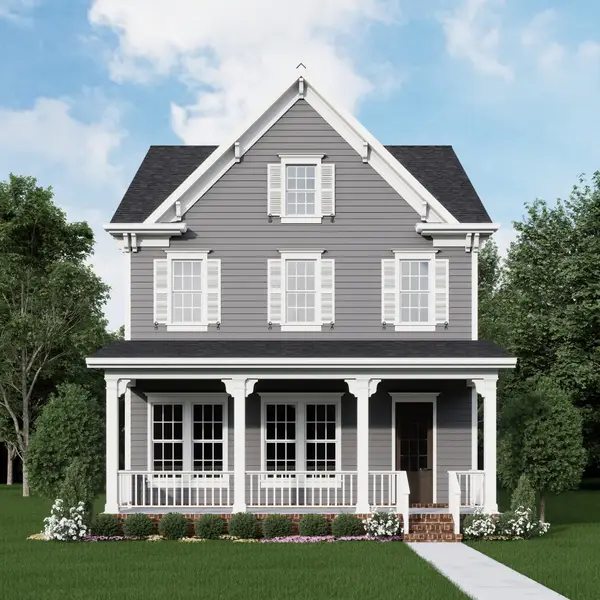 $1,412,530Active4 beds 4 baths2,892 sq. ft.
$1,412,530Active4 beds 4 baths2,892 sq. ft.919 Championship Boulevard, Franklin, TN 37064
MLS# 3034628Listed by: WESTHAVEN REALTY - New
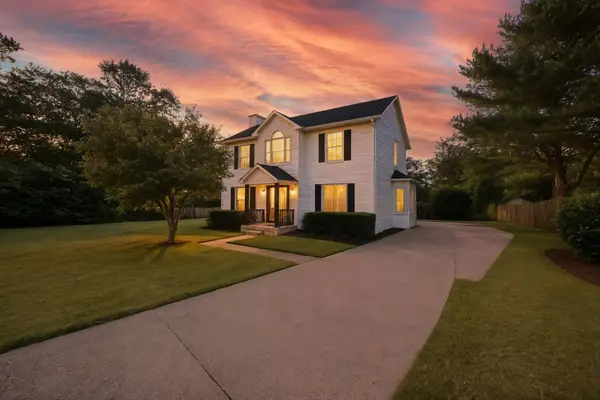 $665,000Active3 beds 3 baths2,003 sq. ft.
$665,000Active3 beds 3 baths2,003 sq. ft.1188 Hunters Chase Dr, Franklin, TN 37064
MLS# 3034648Listed by: TYLER YORK REAL ESTATE BROKERS, LLC - New
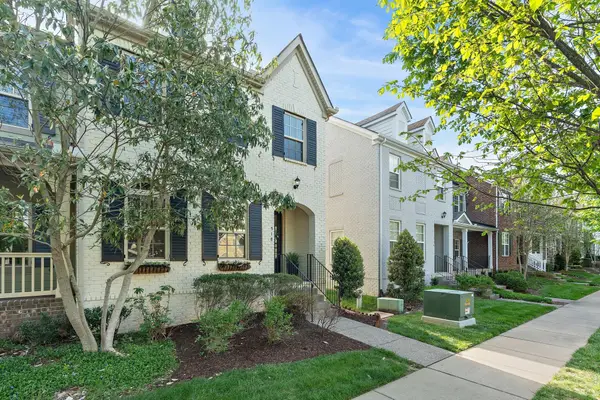 $575,000Active3 beds 3 baths2,145 sq. ft.
$575,000Active3 beds 3 baths2,145 sq. ft.518 Cobert Ln, Franklin, TN 37064
MLS# 3034566Listed by: CRYE-LEIKE, INC., REALTORS - New
 $2,399,000Active3 beds 3 baths1,954 sq. ft.
$2,399,000Active3 beds 3 baths1,954 sq. ft.5906 Carter Ln, Franklin, TN 37064
MLS# 3031430Listed by: FIDDLETREE REALTY - Open Sat, 1 to 3pmNew
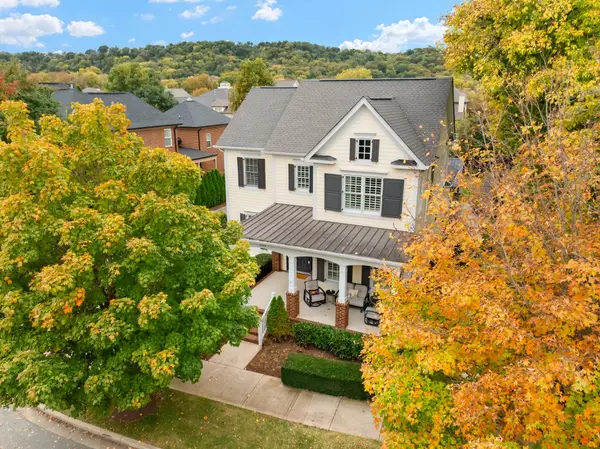 $1,675,000Active4 beds 5 baths3,532 sq. ft.
$1,675,000Active4 beds 5 baths3,532 sq. ft.1331 Eliot Rd, Franklin, TN 37064
MLS# 3033654Listed by: COMPASS RE - Open Sat, 2 to 4pmNew
 Listed by ERA$1,260,000Active5 beds 4 baths3,613 sq. ft.
Listed by ERA$1,260,000Active5 beds 4 baths3,613 sq. ft.5628 Winslet Dr, Franklin, TN 37064
MLS# 3033809Listed by: RELIANT REALTY ERA POWERED - New
 $2,798,800Active5 beds 6 baths4,708 sq. ft.
$2,798,800Active5 beds 6 baths4,708 sq. ft.3035 Williams Street, Franklin, TN 37064
MLS# 3034043Listed by: WESTHAVEN REALTY - New
 $725,000Active3 beds 2 baths2,322 sq. ft.
$725,000Active3 beds 2 baths2,322 sq. ft.4031 Oglethorpe Dr, Franklin, TN 37064
MLS# 3034000Listed by: LHI HOMES INTERNATIONAL
