4410 Trace Creek Rd, Mc Ewen, TN 37101
Local realty services provided by:Reliant Realty ERA Powered


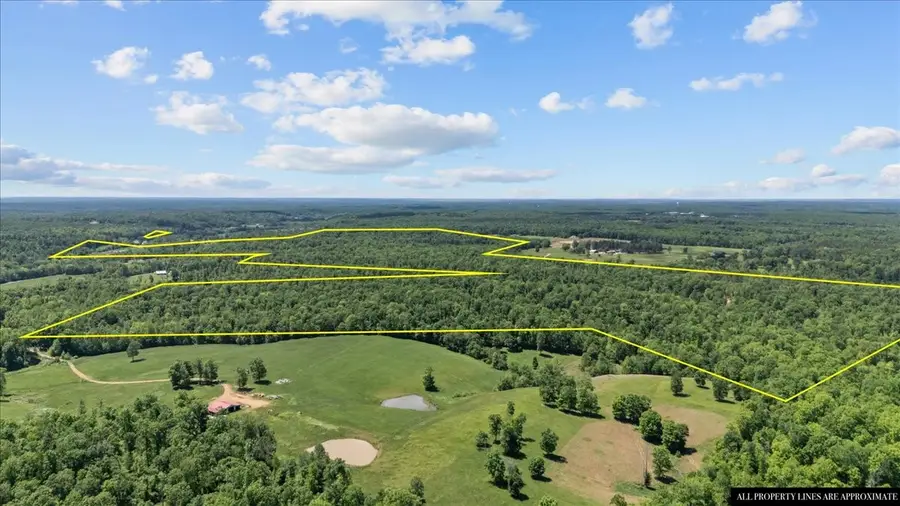
4410 Trace Creek Rd,Mc Ewen, TN 37101
$1,150,000
- 4 Beds
- 3 Baths
- 2,368 sq. ft.
- Single family
- Pending
Listed by:janel mallard
Office:tennessee property group
MLS#:2882663
Source:NASHVILLE
Price summary
- Price:$1,150,000
- Price per sq. ft.:$485.64
About this home
This remarkably diverse 222.6 acre property offers the perfect blend of farm life, outdoor adventure, and peaceful living. Nestled in the heart of Humphreys County, you can expect to enjoy a mix of picturesque, open and rolling woodlands that meet all requirements for a working cattle farm, excellent white tailed deer and turkey hunting, and a plethora of activities for outdoor enthusiasts. An interior system of trails allows easy access to the entirety of the property and are ideal for both hiking and ATV's. Wildlife and livestock will enjoy year around access to water, with 2 stocked ponds and the beautiful Trace Creek gently winding along the southern border. Ready for farm animals with a large pole barn for equipment storage, an additional barn, a complete system for working cattle, existing fencing, and a healthy stand of hay for harvest each year. This tract features stunning, panoramic views from a 4 BD 3 BA home positioned perfectly in a private setting on a knoll overlooking the southern portion of the property. The great room boasts custom cherry wood from floor to ceiling, large windows granting incredible natural lighting, and phenomenal views! Complete with a Genorac generator to bridge the gap during electrical outages, high-speed internet, a circular concrete drive, 2 attached garages, fertile soil for gardening, and a serene setting, this farm provides all the attributes necessary to live a quiet and fulfilling life. Conveniently located just 8 minutes from the quaint, small towns of Waverly and McEwen. Each are truly the quintessential small towns everyone looks for! McEwen is home to the world famous St. Patrick's BBQ, and Waverly features a Main Street environment with antique stores, boutiques, and a family owned and operated movie theater! 25 minutes to Dickson, just over an hour to Nashville and UNRESTRICTED! Home is dated but is completely livable!!
Contact an agent
Home facts
- Year built:1983
- Listing Id #:2882663
- Added:34 day(s) ago
- Updated:July 30, 2025 at 07:46 AM
Rooms and interior
- Bedrooms:4
- Total bathrooms:3
- Full bathrooms:3
- Living area:2,368 sq. ft.
Heating and cooling
- Cooling:Central Air
- Heating:Natural Gas
Structure and exterior
- Roof:Metal
- Year built:1983
- Building area:2,368 sq. ft.
- Lot area:222.6 Acres
Schools
- High school:Waverly Central High School
- Middle school:Mc Ewen Jr. High School
- Elementary school:Mc Ewen Elementary
Utilities
- Water:Well
- Sewer:Septic Tank
Finances and disclosures
- Price:$1,150,000
- Price per sq. ft.:$485.64
- Tax amount:$2,140
New listings near 4410 Trace Creek Rd
- Open Sat, 1 to 4pmNew
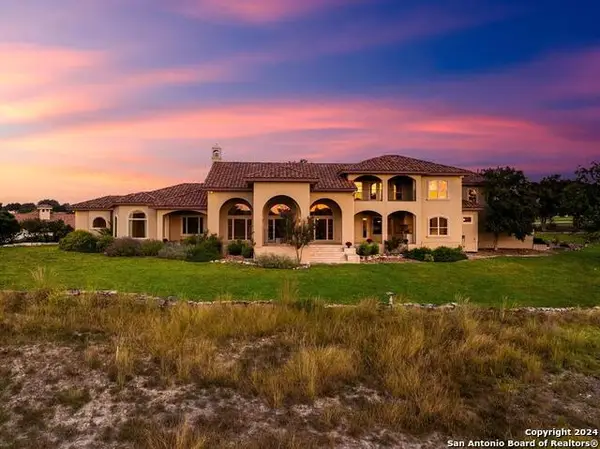 $1,850,000Active4 beds 5 baths5,612 sq. ft.
$1,850,000Active4 beds 5 baths5,612 sq. ft.3722 Club View Ct, Kerrville, TX 78028
MLS# 1888631Listed by: EXP REALTY - New
 $419,000Active3 beds 2 baths2,122 sq. ft.
$419,000Active3 beds 2 baths2,122 sq. ft.132 E Tall Timber Rd, Kerrville, TX 78028
MLS# 1888636Listed by: EXP REALTY - New
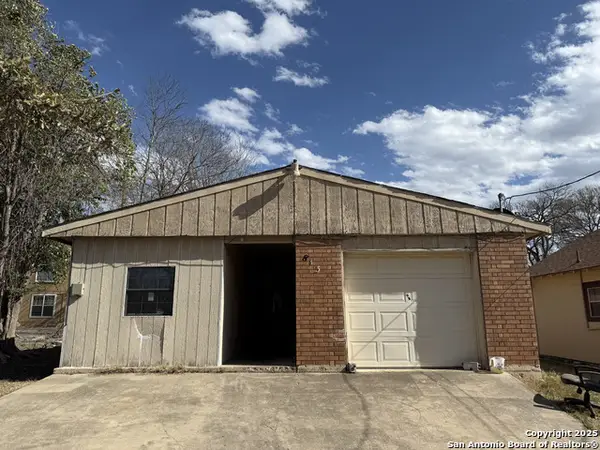 $178,000Active3 beds 2 baths1,318 sq. ft.
$178,000Active3 beds 2 baths1,318 sq. ft.813 Ross, Kerrville, TX 78028
MLS# 1888514Listed by: CENTRAL METRO REALTY - New
 $270,000Active3 beds 3 baths1,912 sq. ft.
$270,000Active3 beds 3 baths1,912 sq. ft.614 Harper Rd, Kerrville, TX 78028
MLS# 1887789Listed by: KEY AND KEY REALTY - New
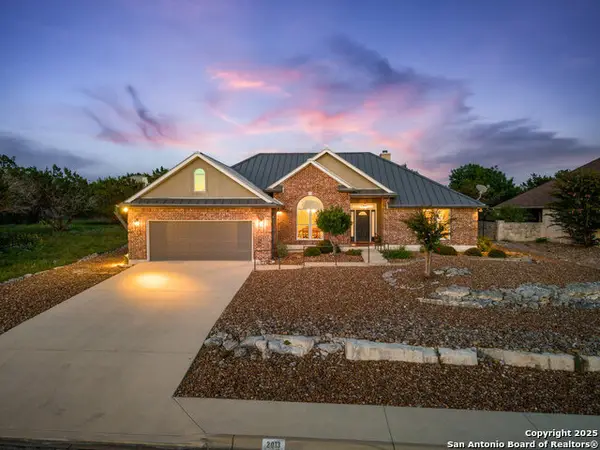 $599,900Active3 beds 2 baths2,064 sq. ft.
$599,900Active3 beds 2 baths2,064 sq. ft.2013 Crown View, Kerrville, TX 78028
MLS# 1886982Listed by: FATHOM REALTY LLC - New
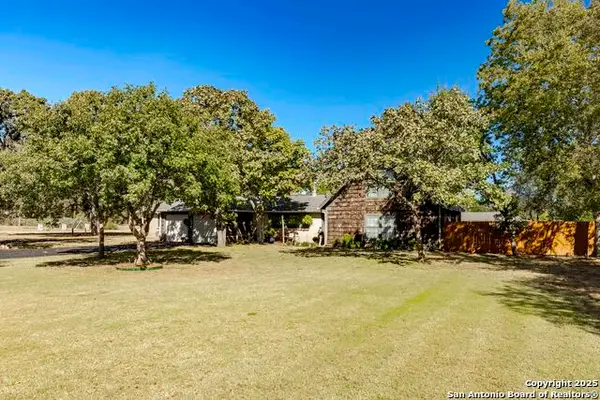 $499,000Active4 beds 3 baths3,322 sq. ft.
$499,000Active4 beds 3 baths3,322 sq. ft.131 Elm Way, Kerrville, TX 78028
MLS# 1887256Listed by: LEGACY PARTNERS - New
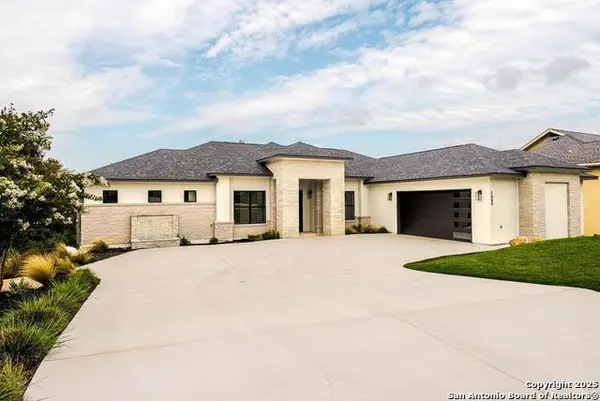 $799,000Active4 beds 4 baths
$799,000Active4 beds 4 baths2089 Summit Crest Dr, Kerrville, TX 78028
MLS# 1886800Listed by: EXP REALTY - New
 $139,000Active1.5 Acres
$139,000Active1.5 Acres936 Saddle Club Dr, Kerrville, TX 78028
MLS# 1886456Listed by: CENTRAL METRO REALTY - New
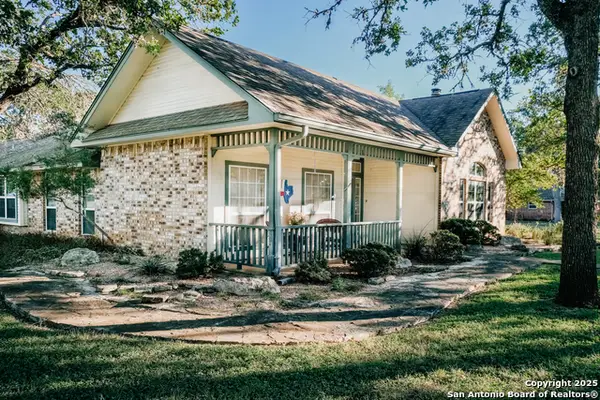 $515,000Active3 beds 3 baths2,090 sq. ft.
$515,000Active3 beds 3 baths2,090 sq. ft.309 E Oak Wood Rd, Kerrville, TX 78028
MLS# 1886064Listed by: LEGACY PARTNERS - New
 $299,500Active5.73 Acres
$299,500Active5.73 Acres104 Lillian Drive S, Kerrville, TX 78028
MLS# 6057876Listed by: JWANG PROPERTIES JENNY WANG

